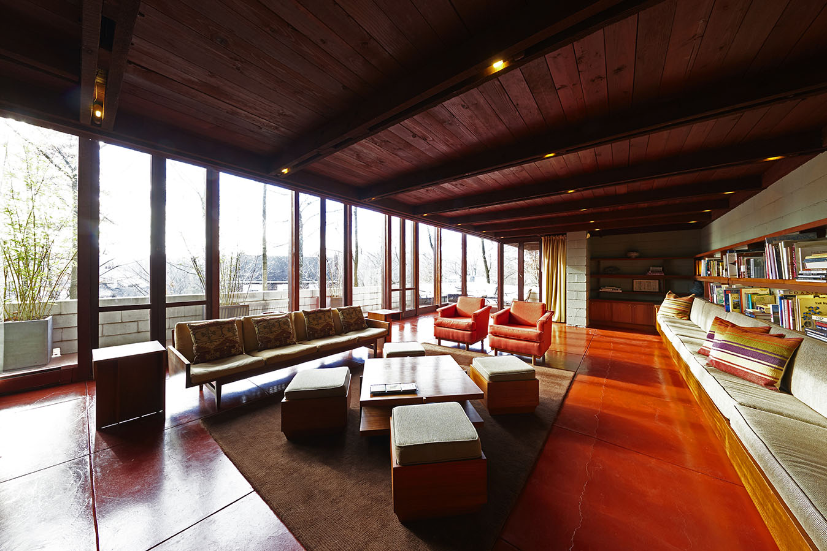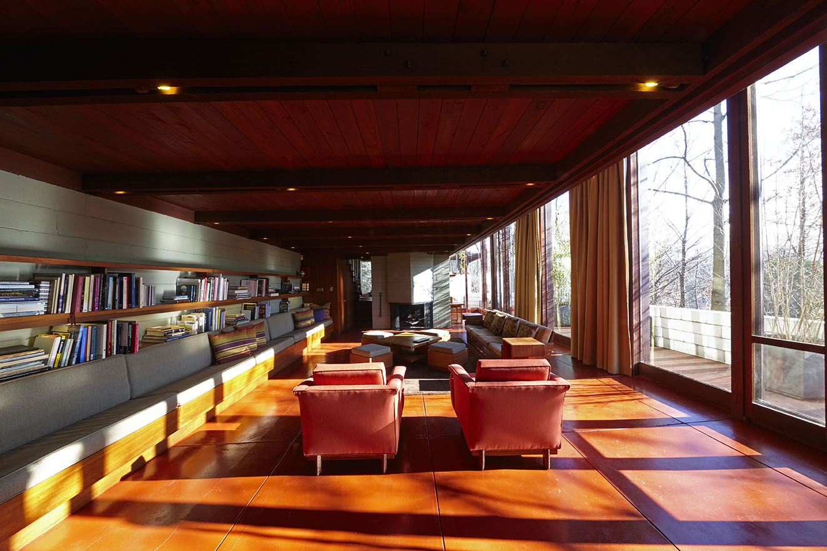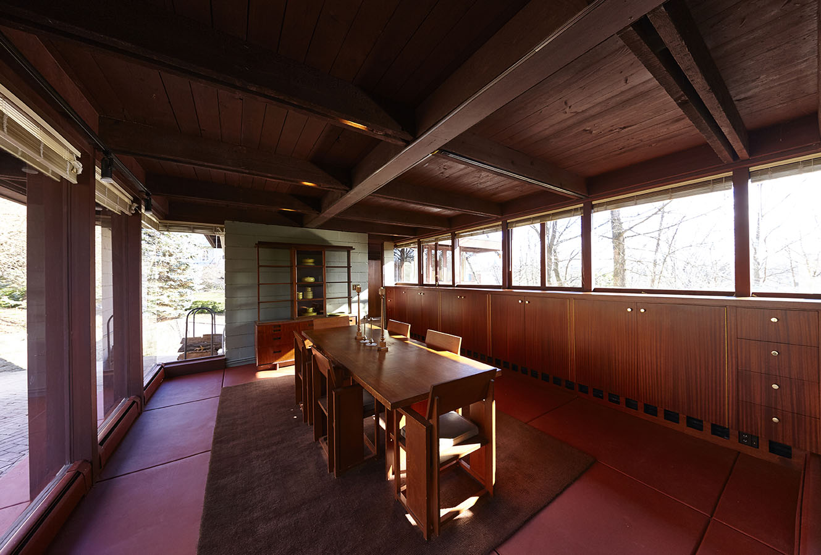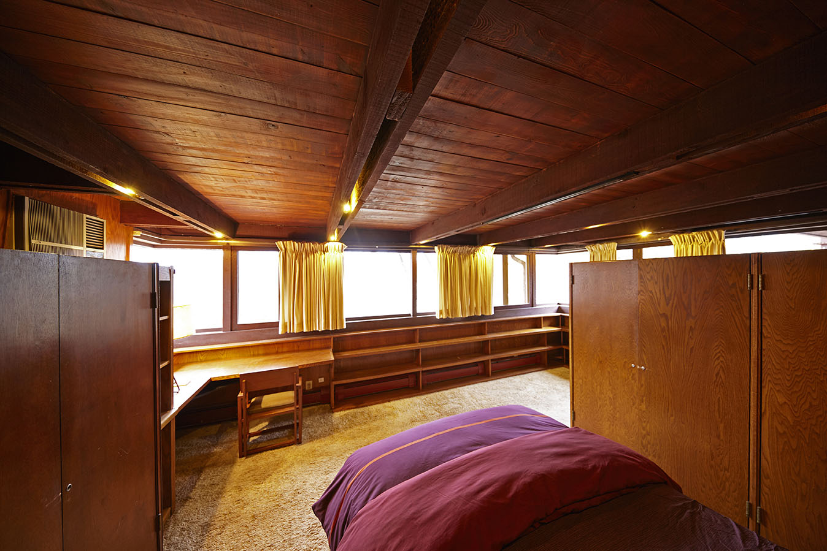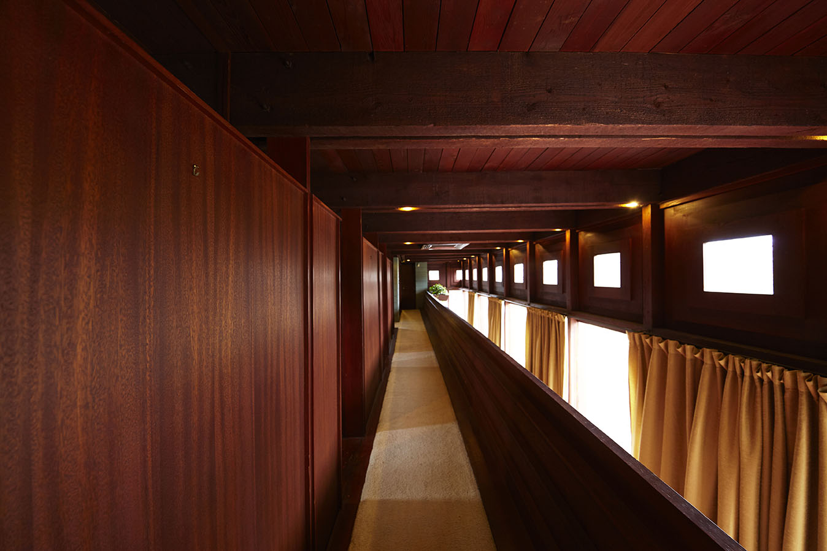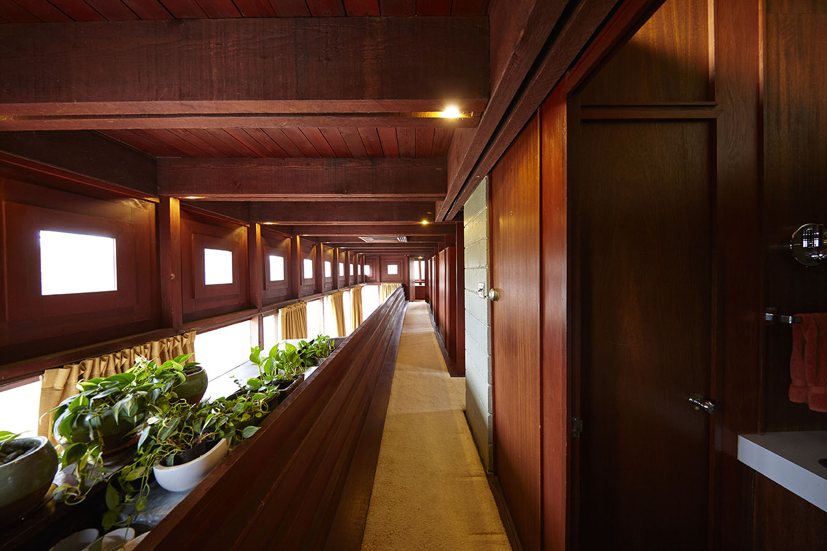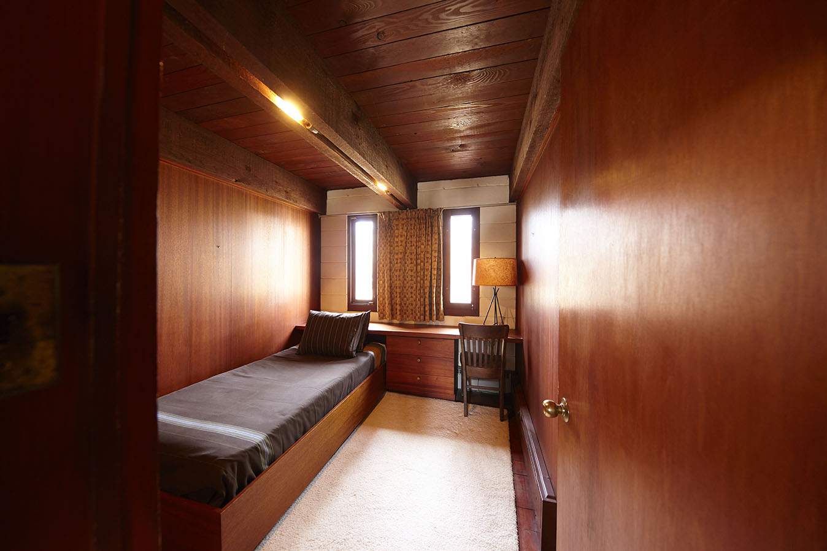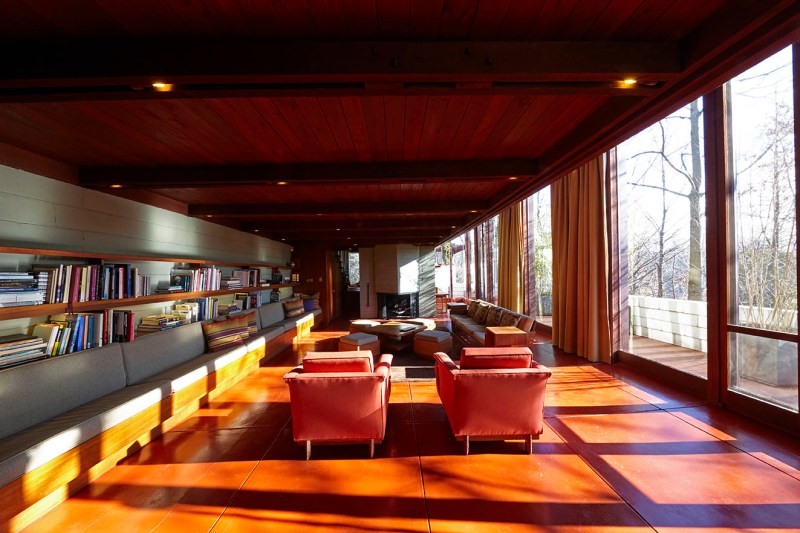
Fans of Frank Lloyd Wright were buzzing recently. One of the architect’s residential designs, Boulter House went up for sale, and it was actually affordable.
The Usonian-style home was one of the first to ask under $1 million, putting it within reach for people who dream of owning one of the famed architect’s designs but don’t have millions to drop on a house.
We knew it wouldn’t last on the market. Sure enough, it sold in just one day.
One of only three homes Wright built in Cincinnati, Boulter House is a Later Usonian style. Wright dreamed of building the ideal American neighborhood and began work on his Usonians in the 1930s. By the time Boulter House was built in 1956, he had nearly perfected his vision.
Within the home, there are clearly defined public and private areas and a play of ceiling heights creates different sensations of intimacy and openness as you walk through the home. Walls of glass provide a strong connection to the outdoors and the small size of the home made it obtainable for a middle-class family of the time.
Unlike his early Usonians which were architecturally simple, L-shaped designs, the Later Usonians were more elaborate. Boulter House showcases this in its unique layout that was inspired by the shape of a ship.
Inside, the massive 44-foot-long living room is the hub of the home. It features an impressive concrete block fireplace that anchors the room on one end. It is balanced on the other end by a private terrace. The walls of the living room are glass double doors that can be fully opened up to the terrace, turning it into an indoor-outdoor living space. Above the living room, the second-floor mezzanine is suspended by tensioned wood beams, making it appear as if it is floating above the space.
Wright also experimented with materials in his Usonian homes and Boulter House is a shining example of his expertise at combining disparate finishes. The public area of the home is defined by a brick driveway and entryway. This brick wall section, which faces the street, features clerestory windows that provide visual privacy from within, while still letting in plenty of light. The private sides of the home are composed of wood and glass, allowing the family to enjoy a strong connection to nature and the outdoors.
The two-story, 2,500 square-foot home did receive some updates over the years, but all of the signature Wright touches are still visible.
Over the years, the home has seen just three owners, all of whom worked in the architectural field and strived to preserve the home as Wright designed it. While a few modern comforts have been added on, like stainless steel appliances in the kitchen and a new soaking tub in the bathroom, Wright’s original vision is still intact. The flat roof keeps the profile of the home low and connected to the ground and Wright-designed furnishings and built-ins are still in place.
With an asking price of just $695,000, it’s no wonder this little piece of architectural history sold in only one day.
This isn’t the first Usonian to come up for sale, though. Recently, Frank Lloyd Wright’s Sondern-Adler Home hit the market (without original furniture) for a cool 1.6 million.
