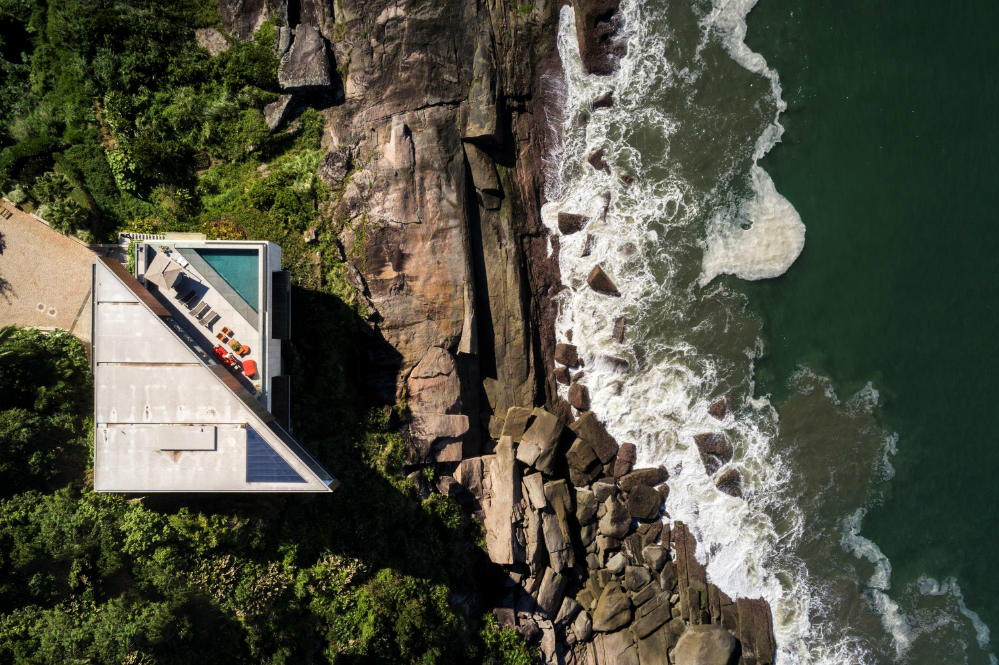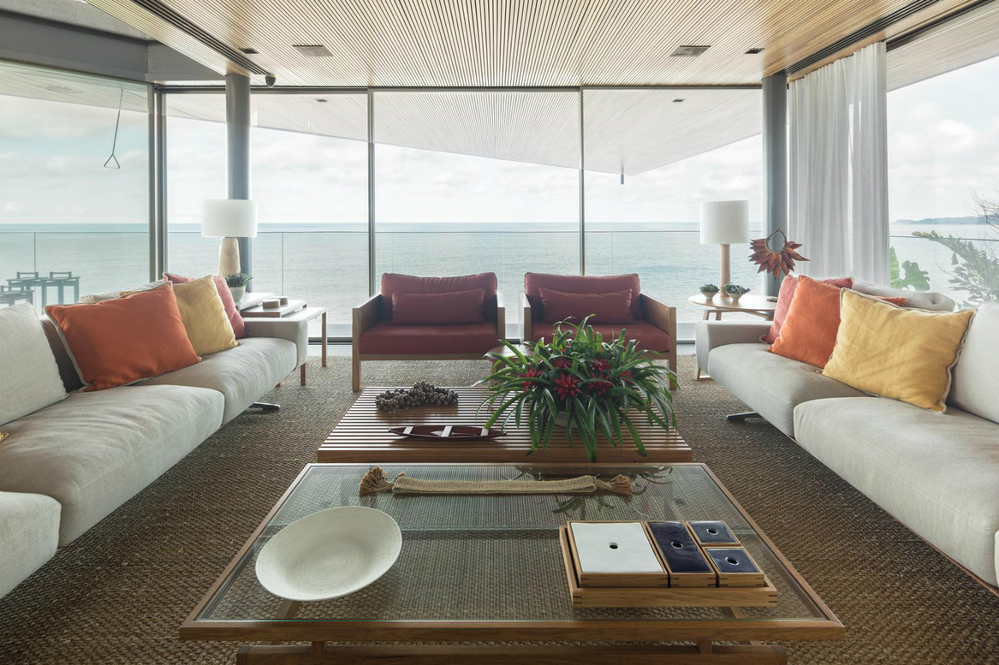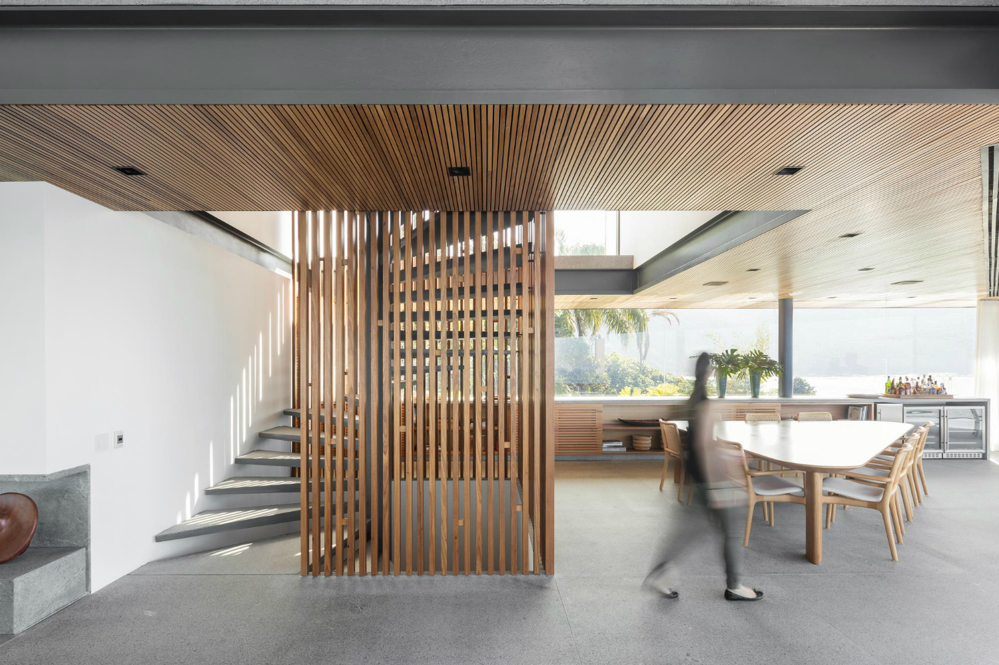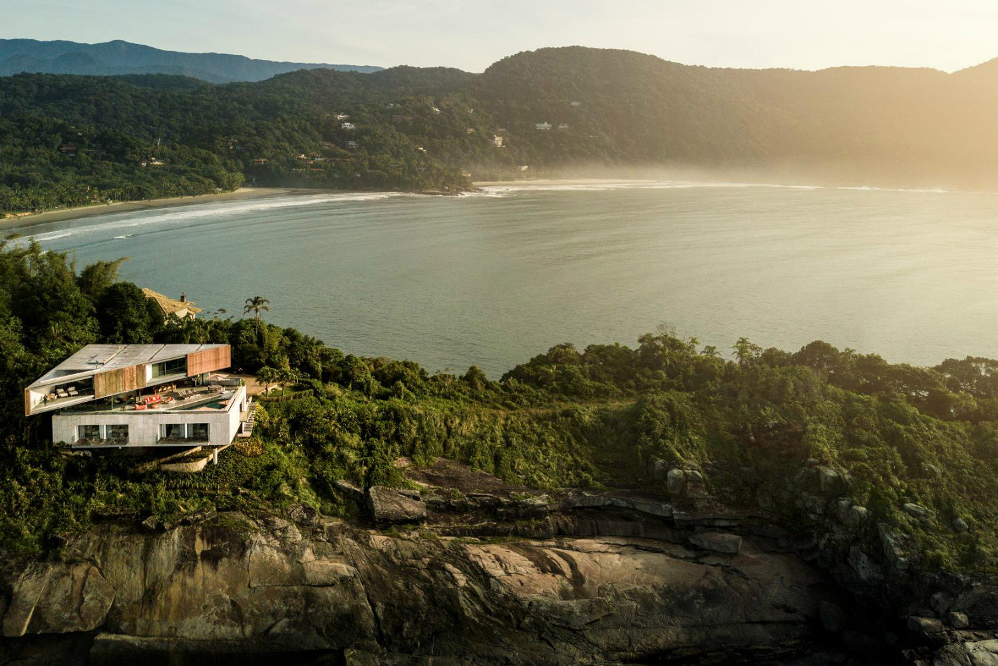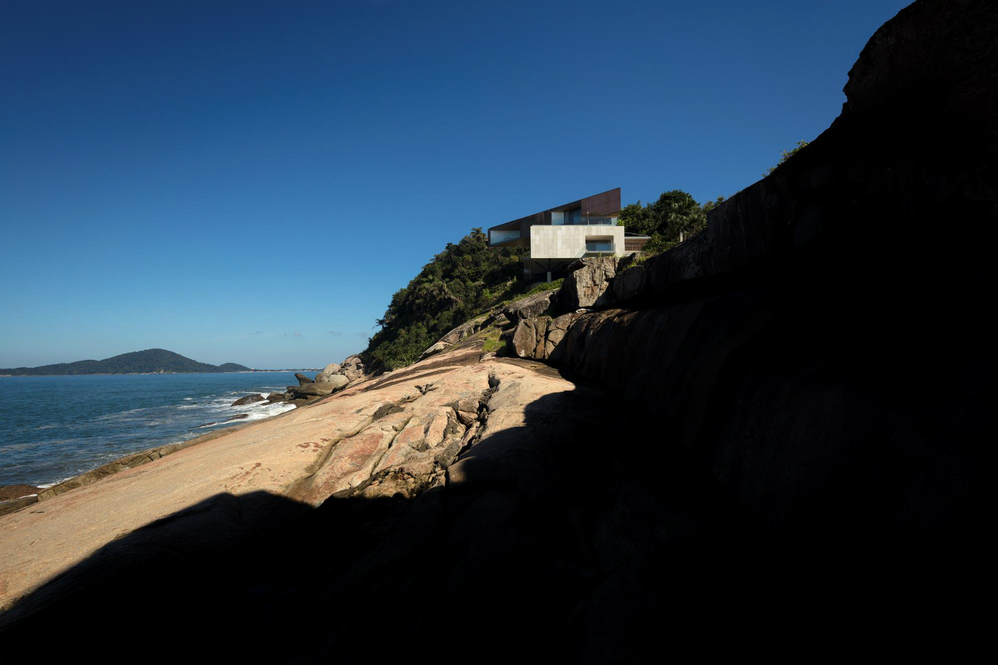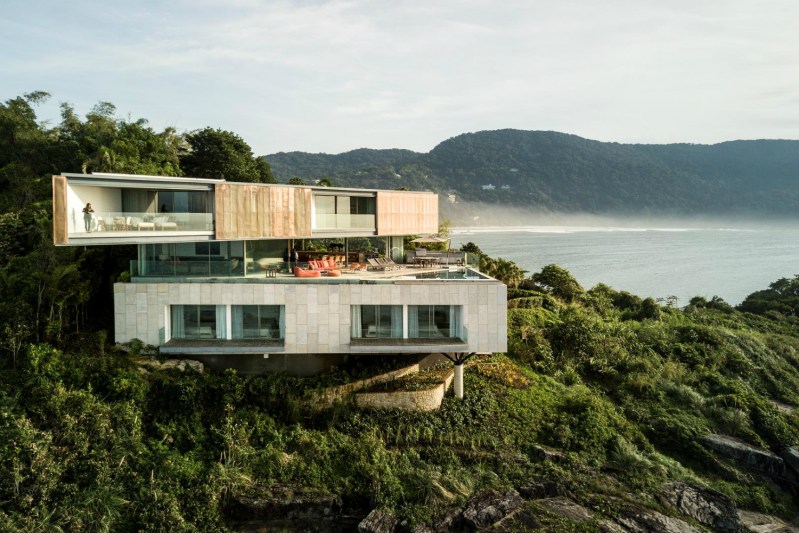
While the style of homes has evolved over the centuries, one design element seems to always remain the same: a rectangular base topped by a triangular roof. It’s a system that works perfectly and thus has changed little over time. The base is sturdy and the sloped roof allows for rain and snow runoff. Of course, there are outliers, like the flat-roofed adobe dwellings of Mexico and the single slope Mid-Century Modern forms. But even children know to draw a house as a square topped by a triangle. So how to you rework these forms into something new and exciting?
Just take a look at Peninsula House, a fresh take on the rectangle-meets-triangle home shape.
Created by Brazilian architectural firm Bernardes Arquitetura, Peninsula House is a set of stacked forms set into a rocky hillside. There were several goals that dictated the layout of the home, one of the most important being to preserve the native foliage that covers the hillside. This was achieved by placing the ground floor of the home on support pillars, rather than digging a foundation into the land. With the site offering an enviable view of the Atlantic Ocean, the other goal was to ensure this view could be appreciated in unique ways from every corner of the home. That’s when the folks at Bernardes Arquitetura got creative.
Beginning with the ground floor, Peninsula House starts out like any other contemporary home. The rectangular base is clad in concrete panels the color of natural stone. This level is where the more intimate rooms are located (like guest bedrooms and a media room), allowing for maximum privacy. Cutouts placed in the water-facing sides of the base frame views of the ocean from each room.
Like traditional homes, Peninsular House is topped with a triangle, but not in the way you would expect. Turning the shape on its side, the upper level of the home is laid out like a right triangle. Covered in square copper panels, the form creates a visual contrast against the concrete rectangle of the ground level. This top-level triangle is where the master suite is located and provides privacy for the owner, while also offering the best views of the water. One corner of the triangle juts out beyond the ground level, creating a cantilevered space for a private patio which overlooks the water below.
In between the rectangular base and the triangular upper level is the public level. Clad in glass, this area creates a visual void between the other two floors, making it appear like the top floor is floating over the ground floor. The triangle top level also acts as shade for the public spaces like the kitchen, living area, and dining room. Stepping onto the patio, there are a lounge area and a triangular plunge pool that mimics the top floor of the home.

While all of this creates an impressive exterior, the inside of Peninsula House is just as stunning. Gray concrete floors are balanced by Brazilian freijó wood ceilings. White walls bounce light around the rooms, making them feel open and inviting. Furniture was done in a contemporary style, designed by Brazilian furniture makers, and made from the same freijó wood as the ceilings. The home is decked out in soft nature-inspired tones with pops of ocean blues and sunset reds. The glass walls of the family room slide open, allowing salty ocean breezes to cool the space on those hot Sao Paulo summer days.
Backed by trees, Peninsula House feels alone on its little piece of land that juts into the ocean. It’s a stylish, visually unique take on the classic home shape.
It’s not easy to design a triangular home, but others have accomplished it in impressive fashion. Check out Homb Taft, a unique prefab in Portland.
