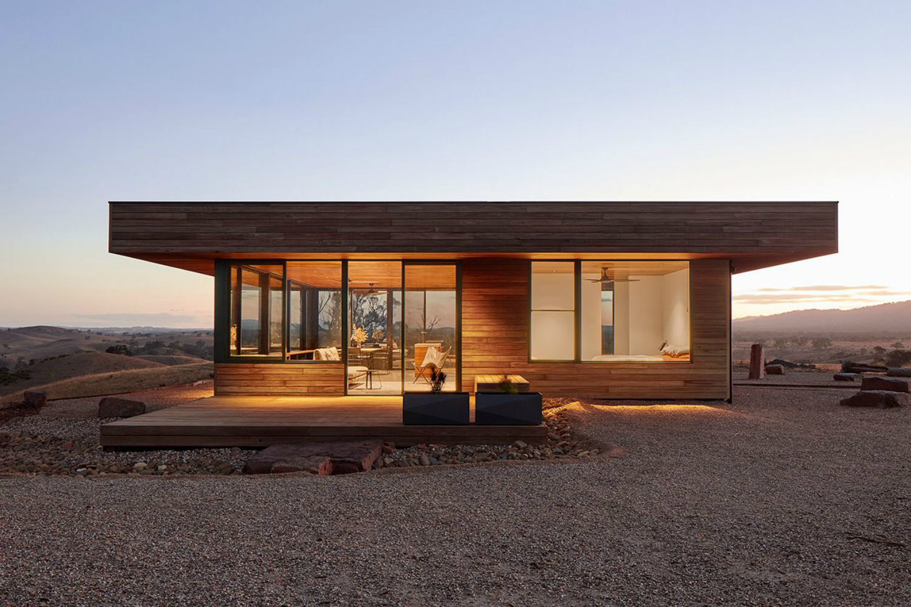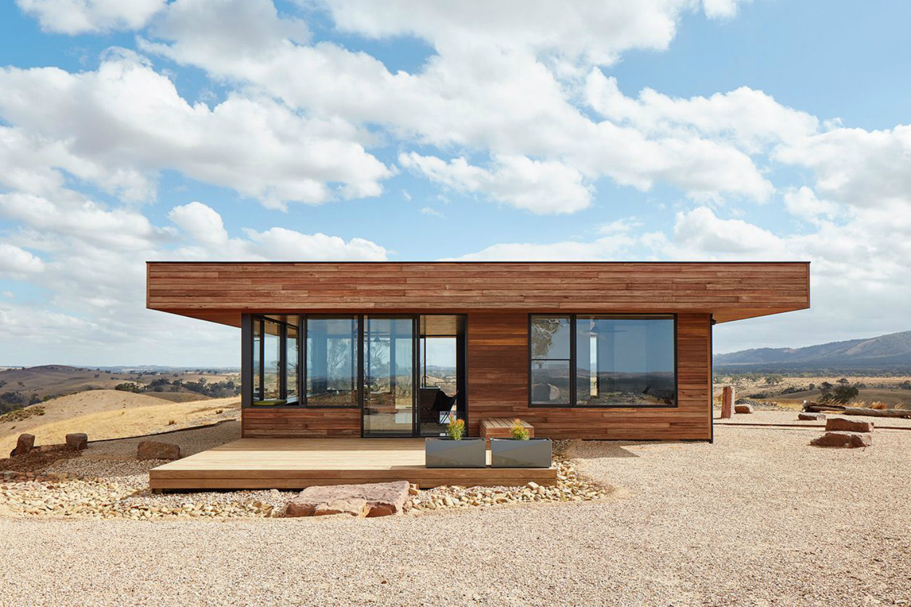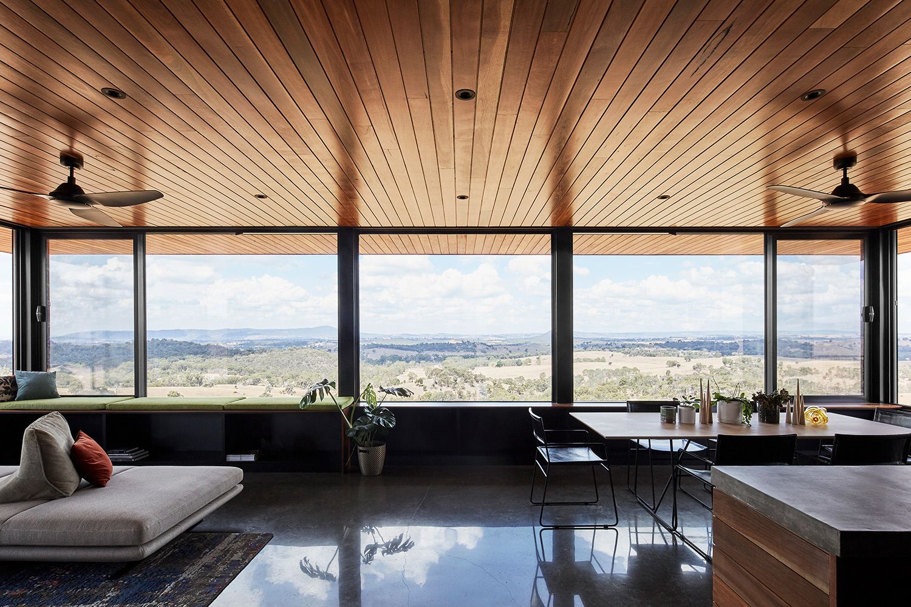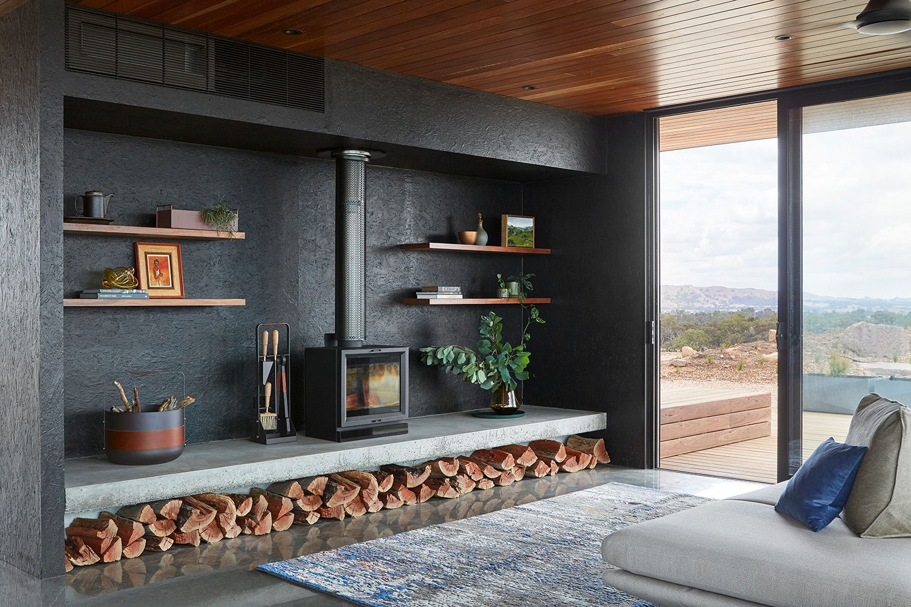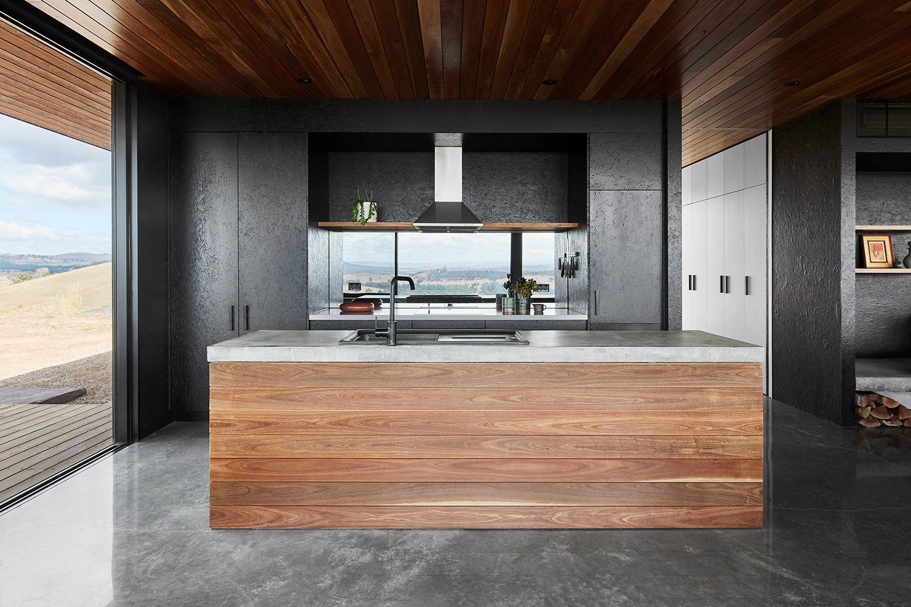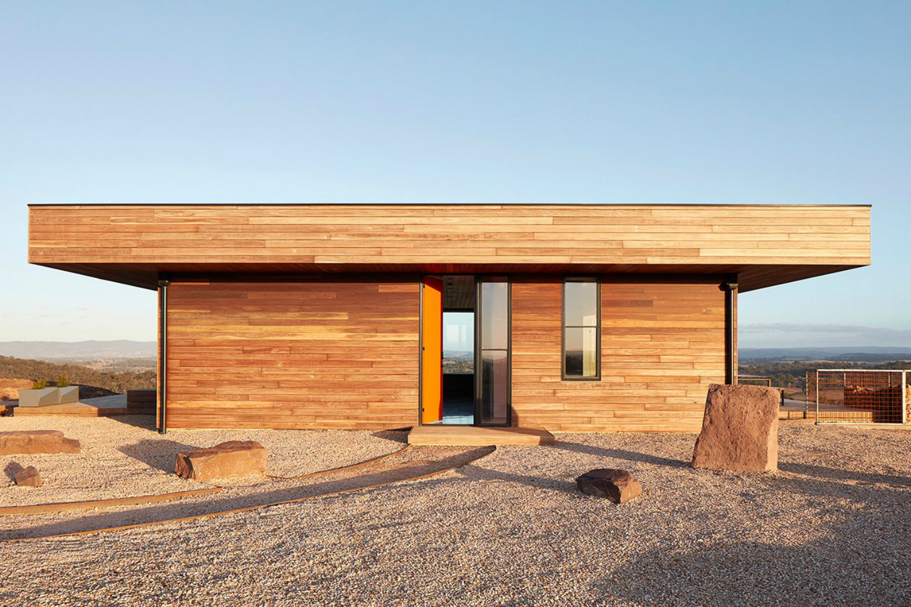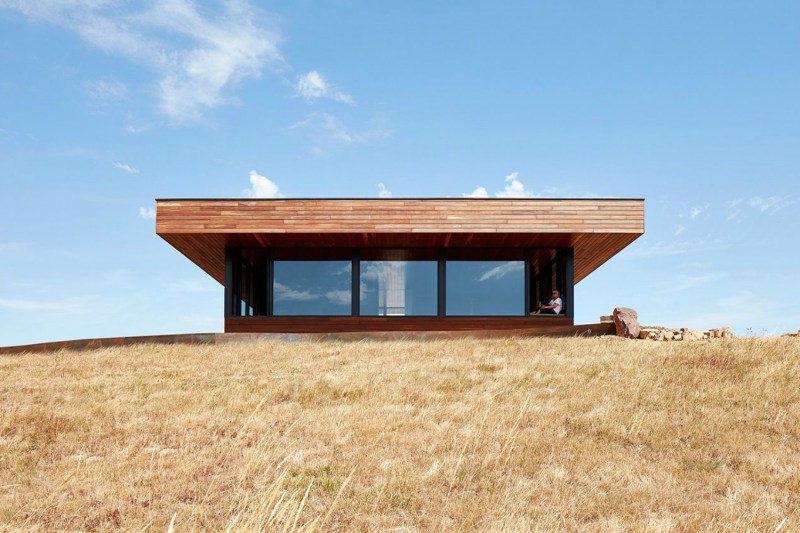
Australia is a wild country filled with deadly creatures of every sort and weather that’s just as dangerous. From harsh sun to fierce winds to blazing bushfires, it’s a challenging place to live. But to build your home high up on a ridge, boldly facing the elements head-on seems crazy, and something only a true Australian would attempt. Not only did architect Ben Callery take on this challenge, he created a weekend retreat so stylish we would gladly stare down a wildfire for the chance at a stay.
Located in High Camp, a small town in the Shire of Mitchell, Victoria, Elemental House was built as a small weekend retreat for the owners. Once Callery visited the site himself, he realized that the owners’ original vision would not hold up to the harsh conditions. They needed a structure that was fire-resistant while also withstanding category N3 prevailing winds (roughly 90 mph). Luckily, Callery knew just what to do, designing a home that is just as strong as it is eye-catching.
Using the elements of the build site as inspiration, Callery built Elemental House as a small, one-level vacation home. As harsh as the conditions are, the elevated location allowed for stunning panoramic views of the land and the expansive “woora woora” (local dialect for “sky”). Using this to his advantage, Callery was able to frame stunning views while also positioning the home to capture warming winter sun, block harsh summer heat, and create cooling cross breezes throughout the home.
The shape of the home along with the materials had to be carefully considered when building Elemental House. Walls of glazing which highlight beautiful views of the landscape are rated for high winds. The flat roof overhangs the house, creating a canopy that shades the patios from rain and summer sun. The exterior is clad in spotted gum – an Australian species of hardwood that is naturally fire-resistant and meets the bushfire requirements. The untreated brown wood will age over time to a silvery gray, cleverly shifting the look of the home in the same way the elements are constantly changing. Along with taming the harsh conditions, the retreat is also fully off-grid. There are systems in place to collect rainwater, treat wastewater, and power the home without utilizing local services.
Inside, Elemental House is a dark and moody space that is a reflection of the ever changing weather conditions. The spotted gum wood continues inside on the ceiling and wraps the around the kitchen island. Dark polished concrete was chosen for the flooring, both for its natural element and for its thermal properties, helping the home stay a consistent temperature all year long. In contrast to the bright shining sun, the interior walls and kitchen cabinets are finished in black oriented strand board (OSB). In the sitting area, a black fireplace set against the black OSB creates a strongly masculine focal point. Wood is stored under a built-in concrete shelf turning the natural material into a piece of art. Throughout the home, bright spots were added like the green cushions of a built-in bench in the family room, and a white soaking tub in the bathroom.
With its exposed, ridgeline position in the heart of bushfire country, the glassy Elemental House faces some of the world’s harshest weather, daring it to do its worst. This little retreat is ready to take on whatever Australia throws at it.
For other homes dealing with Australia’s elements, check out Dunalley House in Tasmania.
