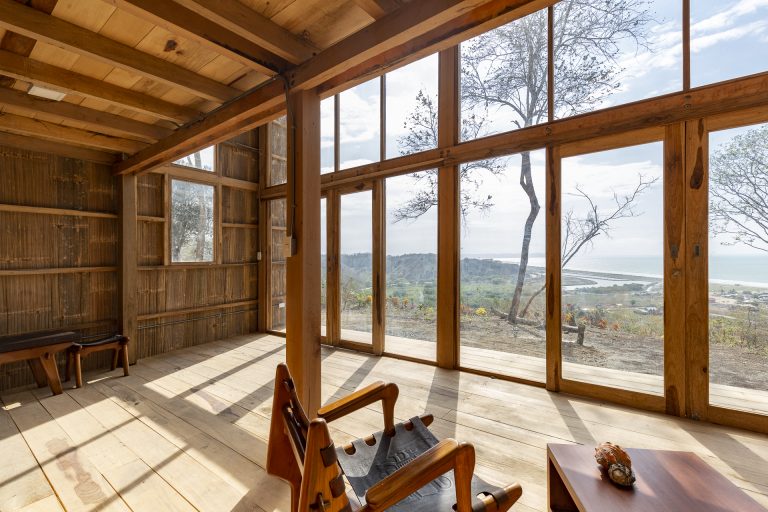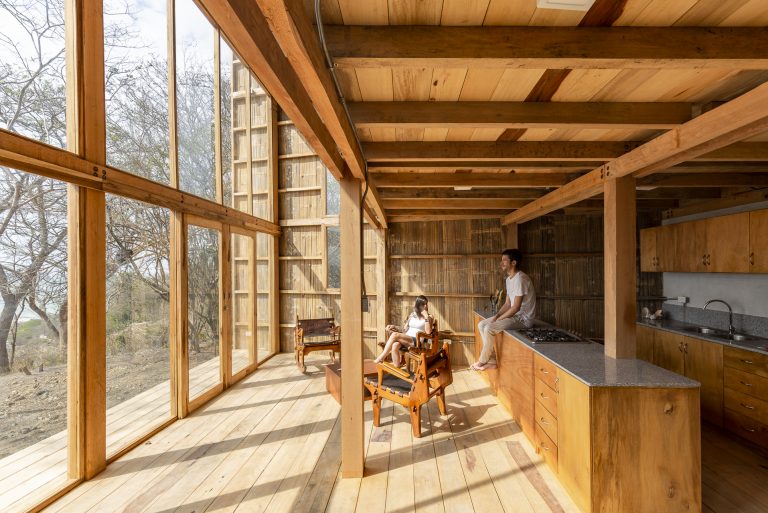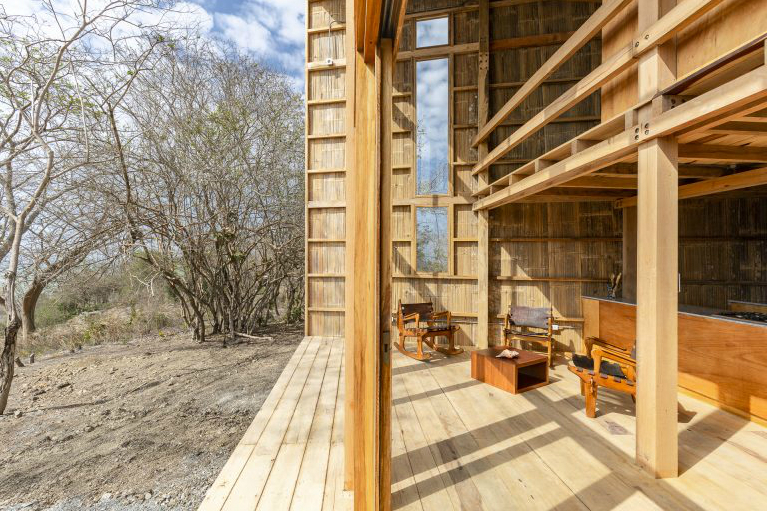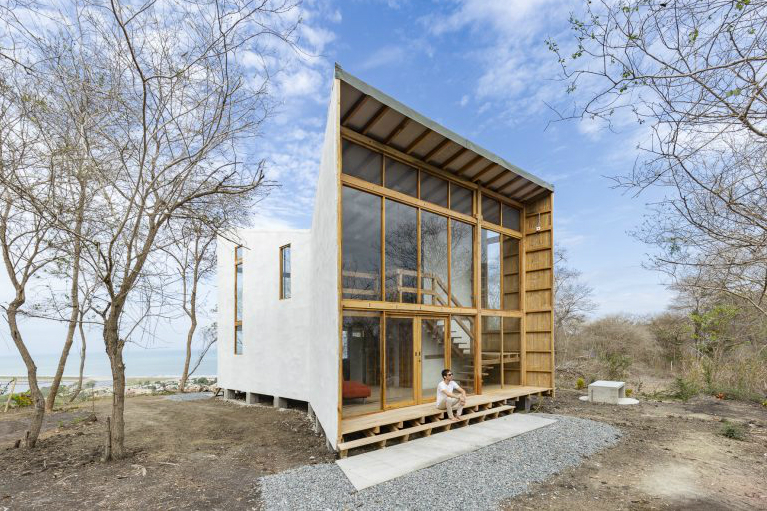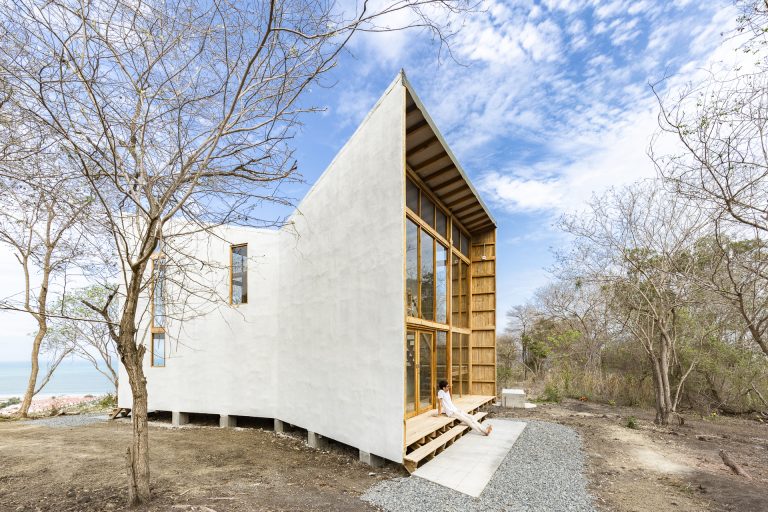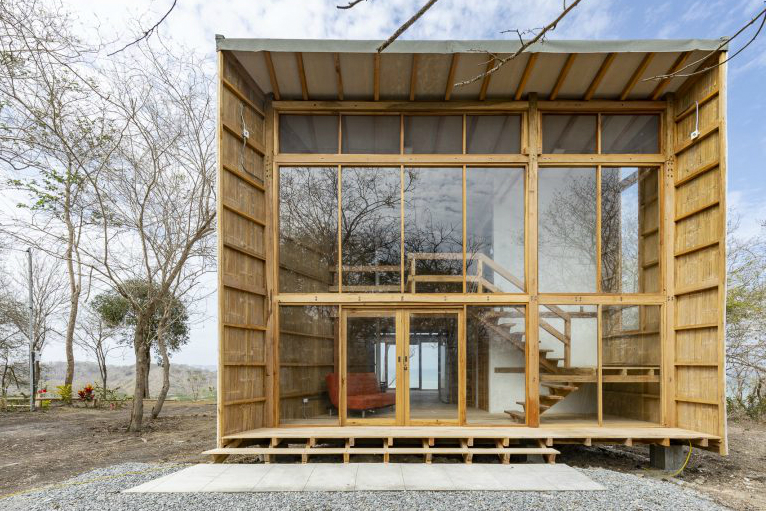
In today’s fast-paced society of constant stimulation, more and more people are seeking out peaceful retreats to bring a sense of calm to their hectic lives. Minimalist homes are ideal for this – pared-down spaces with little ornamentation create a meditative vibe and allow for a chance to disconnect from the outside world. Most minimalist houses are simple structures with a mix of natural materials and a neutral color palette. But architect Emilio Lopez took a different approached when he created Casa Don Juan – a hilltop home that’s put a new twist on this simple style.
Located in Manabí Province on the coast of Ecuador, Casa Don Juan threw the “simple structure” rule of minimalism out the window. Instead, he imagined the home as a kind of funnel, directing views out and allowing nature (and ocean breezes) to flow in. The result is one of the most uniquely-shaped homes we’ve seen. Positioned to face east into the forest and west out to the sea, the walls and roof dramatically angle in at the center, forming an hourglass shape. While there are a few windows scattered along these angled sides, the east and west walls are where Lopez wanted the focus to be. He made these entirely out of glass, forcing a connection with the outdoors, one of the main philosophies of the minimalist movement.
Another key element of this style is the breaking down of a design to its most basic elements. This typically means no architectural embellishments and mostly white interiors. Again, Lopez took a different approach, breaking down the design even further. Lopez put Casa Don Juan into a whole new category of minimalism by allowing the bones of the home to remain exposed. From the support beams for the ceiling and second floor loft, to the bamboo cane of the exterior walls, it was all left bare to become the decorative elements of the home.
Everything inside is made from wood, including the kitchen cabinets, the stairs that lead to the second floor loft, the floors, and the walls. The spaces that require a bit of privacy, like the bathroom, are wrapped in cement panels. These same panels clad the exterior of the building. The use of bamboo board for the exterior walls also adds a tropical vibe that seamlessly blends with the simple lines of the Mid-Century Modern inspired furnishings.
The style isn’t the only thing pared down in Casa Don Juan. The home contains only what is absolutely needed and nothing more. The main family room has just enough space for the kitchen, a sitting area, and dining table. The second story loft is where the two bedrooms are located. Everything was designed with the views in mind. By keeping spaces simple and shaping the building like a funnel, people are drawn to the walls of windows. Lopez was able to create an intense relationship with the natural surroundings, making Casa Don Juan the ultimate place to find peace amidst the chaos of the outside world.
For a look at a more traditional minimalist space, check out Carmel Valley House.
