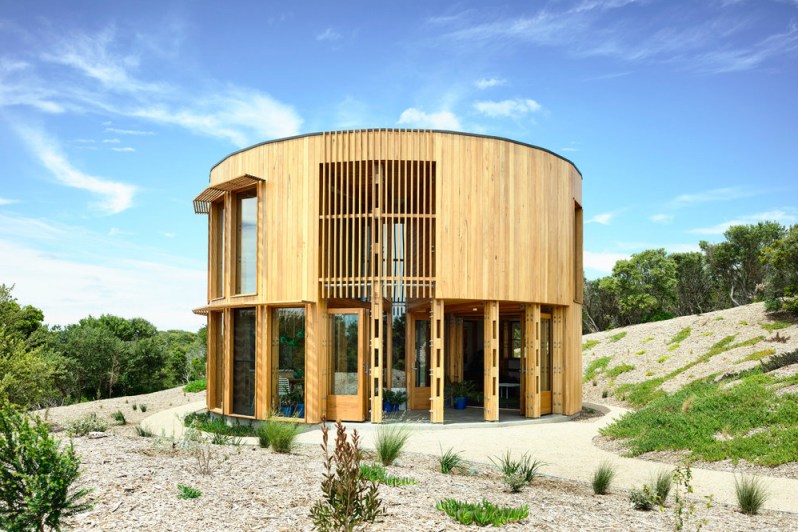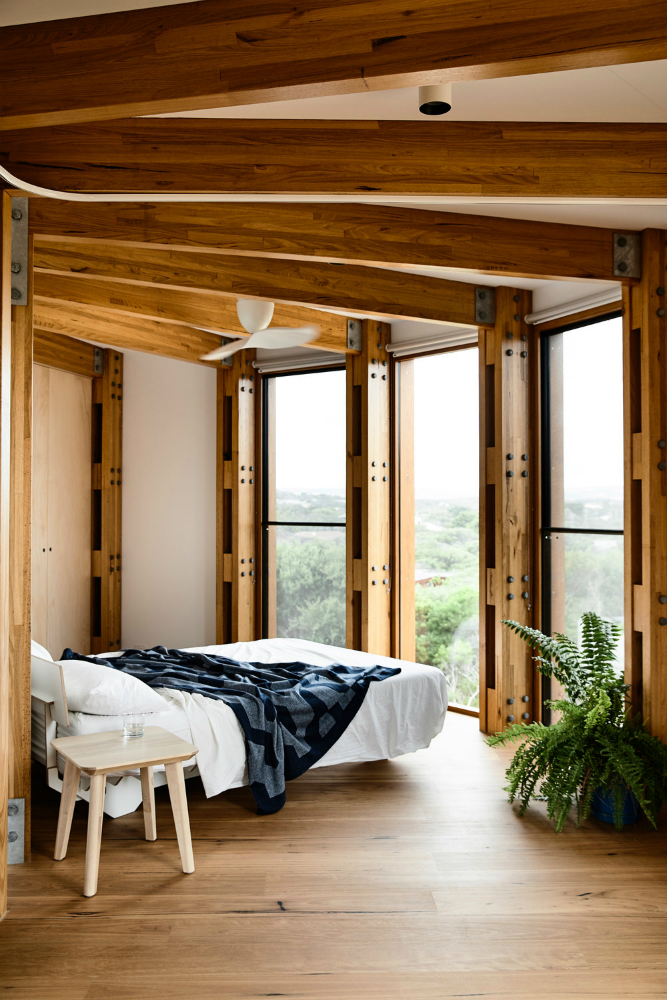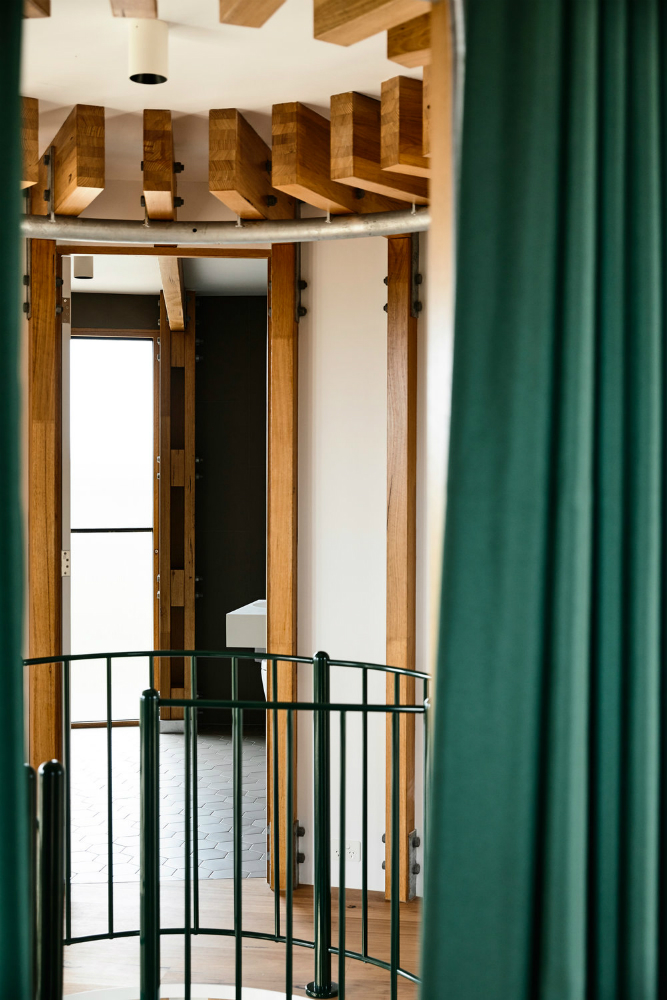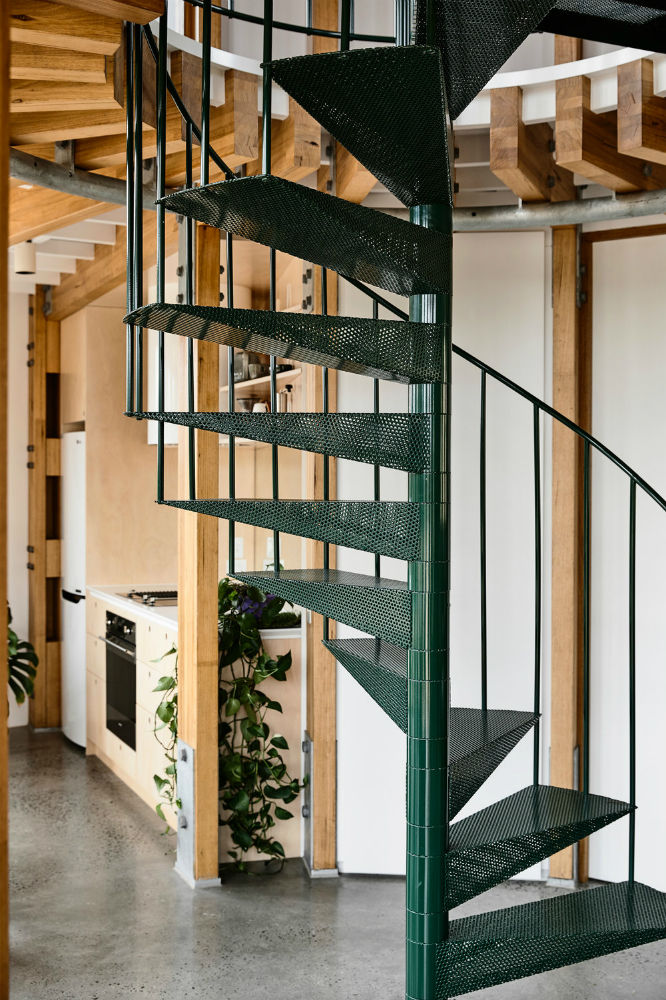
The trend of “McMansions” here in the United States seems to be dying down. Ever since the housing crisis in 2008, the country has seen more and more people looking to downsize for more modest homes. But Australia never got the tiny house memo and the coastline of the country is quickly becoming filled with oversized vacation homes. These massive structures, used just a few days a week, seemed wasteful to a recent client of architectural firm Austin Maynard. He challenged the team to buck the trend and create a simple weekend escape hidden in the dunes.
Located on the southern coast of Victoria in the Shire of Mornington Peninsula, St. Andrew’s Beach House stands out from its neighbors for all the right reasons. The area, which is along St. Andrew’s Beach, is crowded with enormous vacation homes. Yet turn down the dirt driveway to St. Andrew’s Beach House and you’ll discover a secret coastal retreat unlike any other.
The first thing that makes this home stand out from the rest is its shape. Designed as a cylinder, the two-story structure offers stunning views from every room. Along with being circular, the home also stands out for its size. With a diameter of less than 32 feet, St. Andrew’s Beach House is just under 1,500 square feet – tiny compared to its neighbors. Set among sand dunes, the home offers a feeling of seclusion and unobstructed views of the water to the south.
For the owner of St. Andrew’s Beach House, the most important aspect was that the team at Austin Maynard look to the past for their influence. He wanted a weekend home inspired by the New Zealand “bachs” of the 1950s. Bachs were small beach shacks often constructed from found and recycled materials. Stripped down to the basics, bachs offered a sense of relaxation and provided a down-to-earth escape from city life. That’s exactly what St. Andrew’s Beach House offers, but with a few extra creature comforts for a more contemporary feels.

Sustainability was also a key element of the design for St. Andrew’s Beach House. The home is powered by solar energy, with collection panels located on the roof. A gray water collection tank provides filtered water for the home. Sustainable materials were used throughout and most were left untreated to showcase their natural beauty. Windows are double-glazed which aids in keeping the home a consistent temperature all year long. The windows were also carefully placed around the home to allow for passive solar heating in the winter and cooling cross breezes in the summer. The exterior of the home is clad in silvertop ash shiplap, currently a soft yellow tone that will age over time and develop a patina. Flooring on the first floor concrete, another sustainable element that helps with temperature control, while also adding a rugged masculine look to the home.
Inside, the space is wide open and laid out around the central spiral staircase. The first floor includes the sitting area, kitchen, dining room, and bathroom while upstairs was reserved for the sleeping quarters. Rather than add a deck onto the outside of the home, and thus visually detract from the cylindrical shape, a wedge-shaped section was cut into the first floor forming a two-story covered patio. Sliding glass doors open the patio up to the dining area, turning that section of the first floor into an open-air space.

Keeping with the relaxed beach vibes, the second floor is one large bunk room with no walls. Hunter green privacy curtains were added for those who feel a bit modest, but when open, the space becomes a communal sleeping zone for the owner and his guests. Along with the casual, beach-inspired decor, St. Andrew’s Beach House offers up the perfect weekend retreat for those seeking simplicity and a chance to reconnect with nature.
For a look at another unique coastal home in Australia, check out the famous Pole House.





