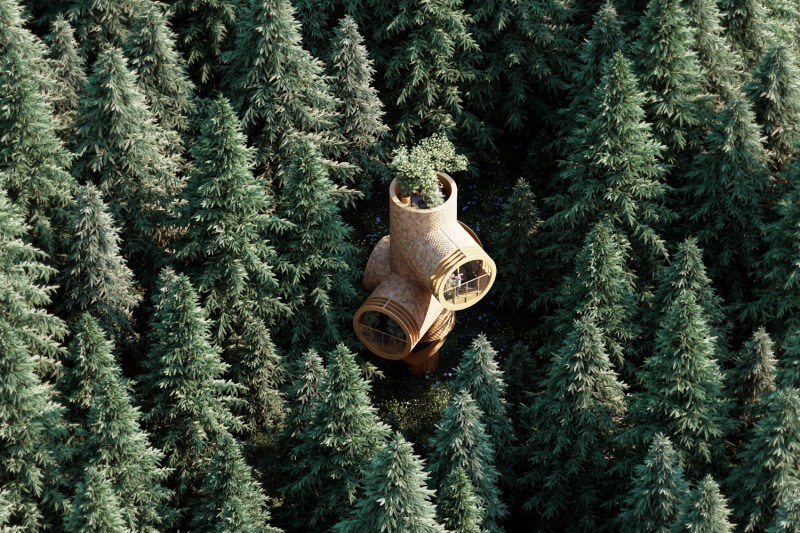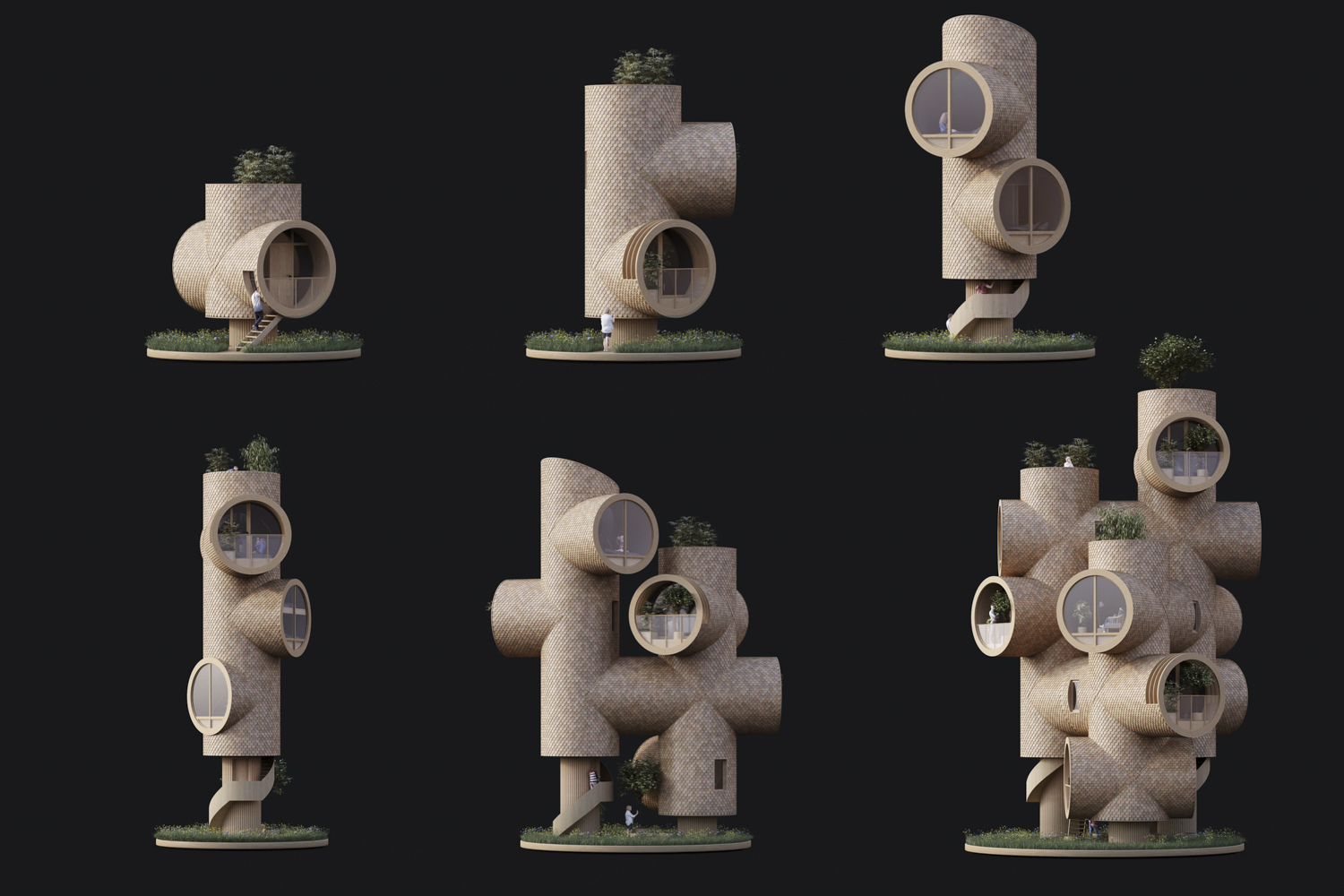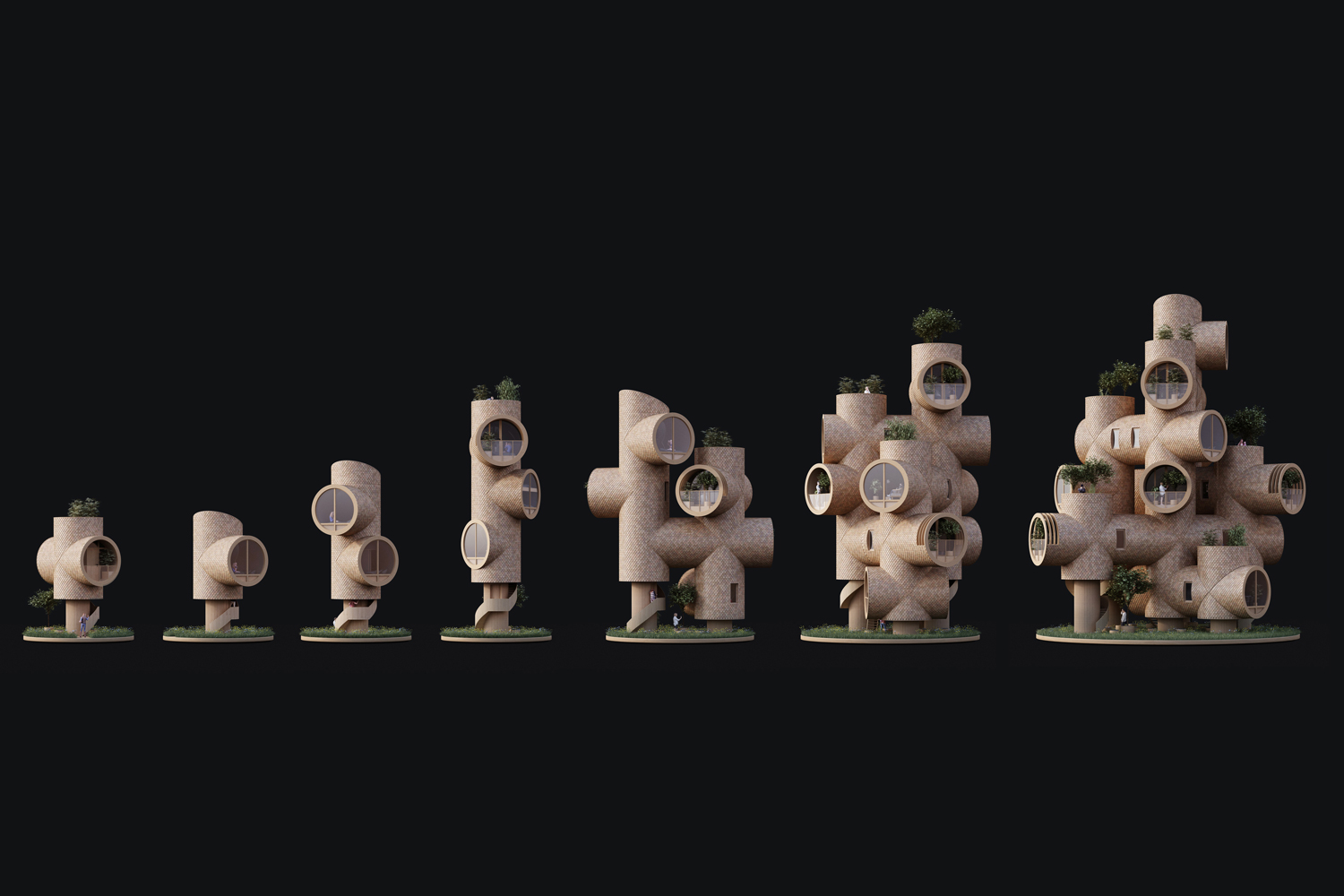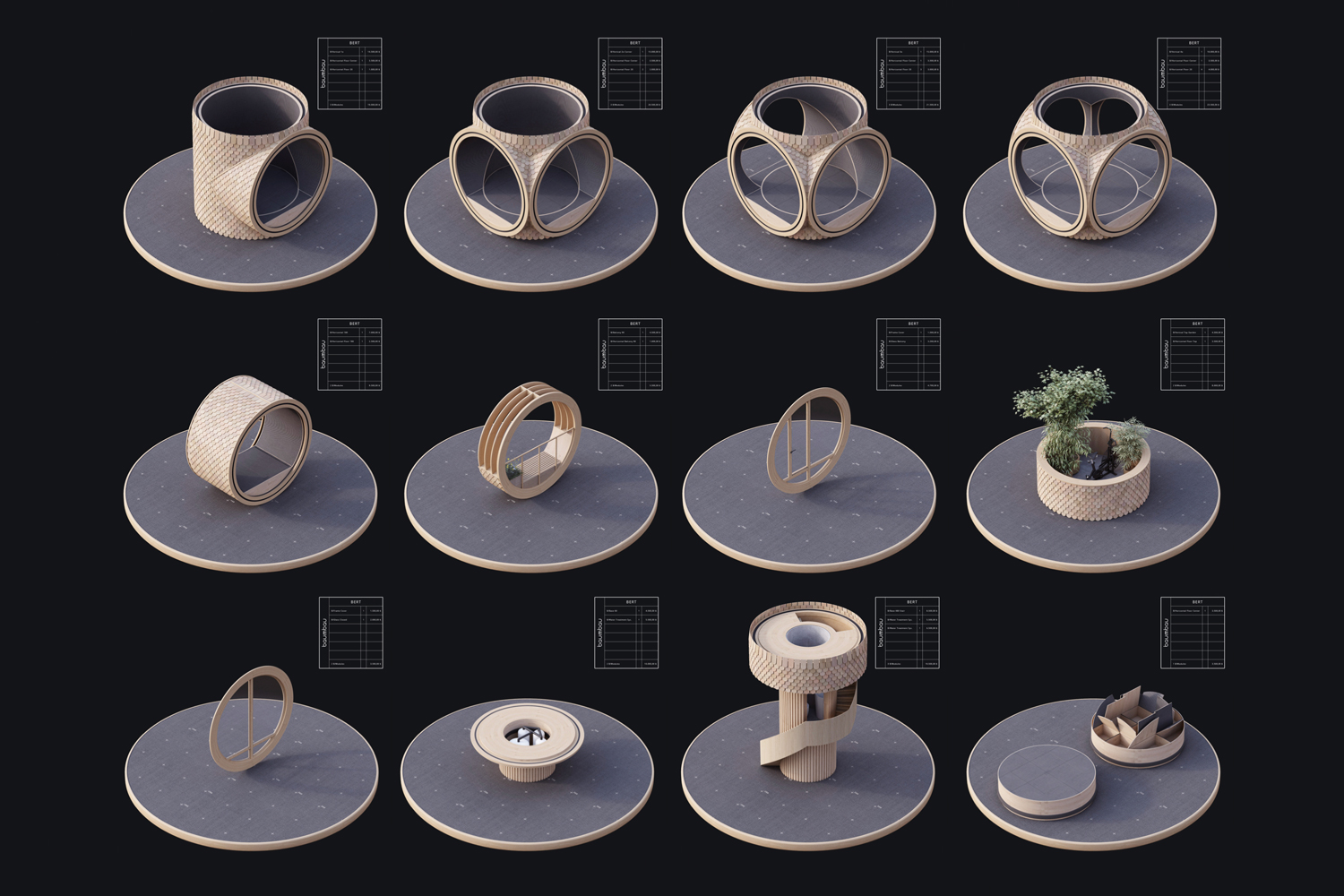
When you’re a child, there’s magic in finding spaces that enclose the big world in a size small enough for you to take it in. Climbing a tree, exploring a cave, peering up through a skylight or out through a porthole window, you can view your surroundings on your own terms. This feeling of security fosters freedom of imagination, allowing you to connect with the world outside and see it as a friendly place.
The Bert treehouses from Austria’s Studio Precht bring that childlike delight and wonder to life, but with grown-up design panache. Designed for eco-building startup Baumbau, the squat cylindrical shape and round, extruded windows call to mind children’s building toys, like Legos or Lincoln Logs, offering an implicit invitation to experience architecture and nature through the eyes of children.
The reference gets even stronger when you see the twelve modular pieces available for combination into a customized Bert treehouse, tailor-made as an off-grid forest retreat. The round, pale wood pieces with their geometric connections look like something straight out of the Waldorf School. Bert treehouses are designed so that the house can grow and evolve throughout its lifespan, much as a child or a tree in the forest would do. The pieces come together to form a stacked circular tower covered with leaf-like shingles. In contrast to the light wood frame, the interiors have a cozy, den-like atmosphere, thanks to the curved walls, low ceilings, and sunshine flooding in from windows that frame views in the manner of an oversized submarine periscope. It’s an entirely unexpected combination of minimalist modern design and blanket-fort whimsy that is thoroughly charming.
The prototype envisions the house sitting on a circular base, elevated so that the ground floor is accessible by a stairway, with a water treatment system and composting toilet; the next floor up has a kitchenette, some seating, and a bed. The uppermost level features a rooftop garden, a balcony, and solar panels. While the prototype shows just a few of the modular cells lifted to the treeline level, it’s possible to stack and connect more spaces over and around the base just like the limbs of a tree branching out from the trunk.
While Bert was first conceived as a treehouse, the design can also be rendered in steel, and allows for much larger configurations that would suit an urban townhouse, a multi-family dwelling, an office building, or even a hotel. (Dear Universe, pleeease let us be on the media invite list for the Bert hotel grand opening.)
With cabin design so very much in vogue these days, Studio Precht was intent on creating a forest dwelling unlike any other. Chris Precht, Bert’s co-designer, said that the whole project started with him imagining how a child would draw a treehouse. “We wanted to create a rather unique character than a conventional building,” he said. “A quirky looking character that becomes part of the wildlife of a forest. I think this quirkiness can create feelings and emotions. And maybe these are attributes in architecture that are missing these days.”
The smallest Bert structures start at about $136,000 and can be expanded with additional modules. The first structures are expected to debut in the spring of 2020. Get on the list by signing up at Baumbau’s website.









