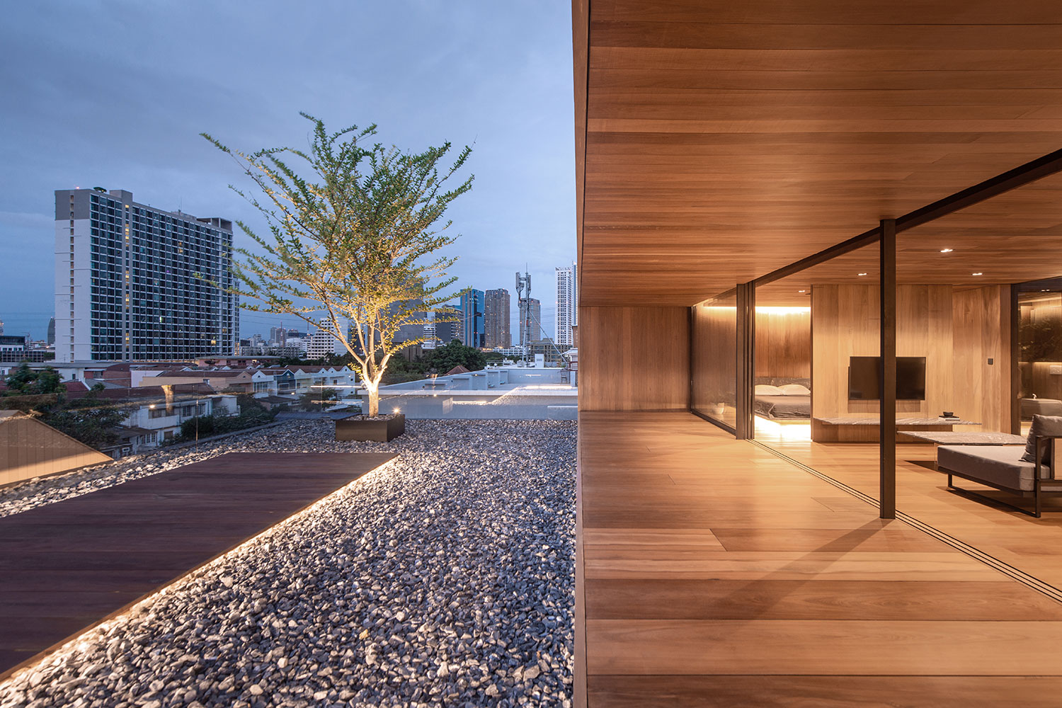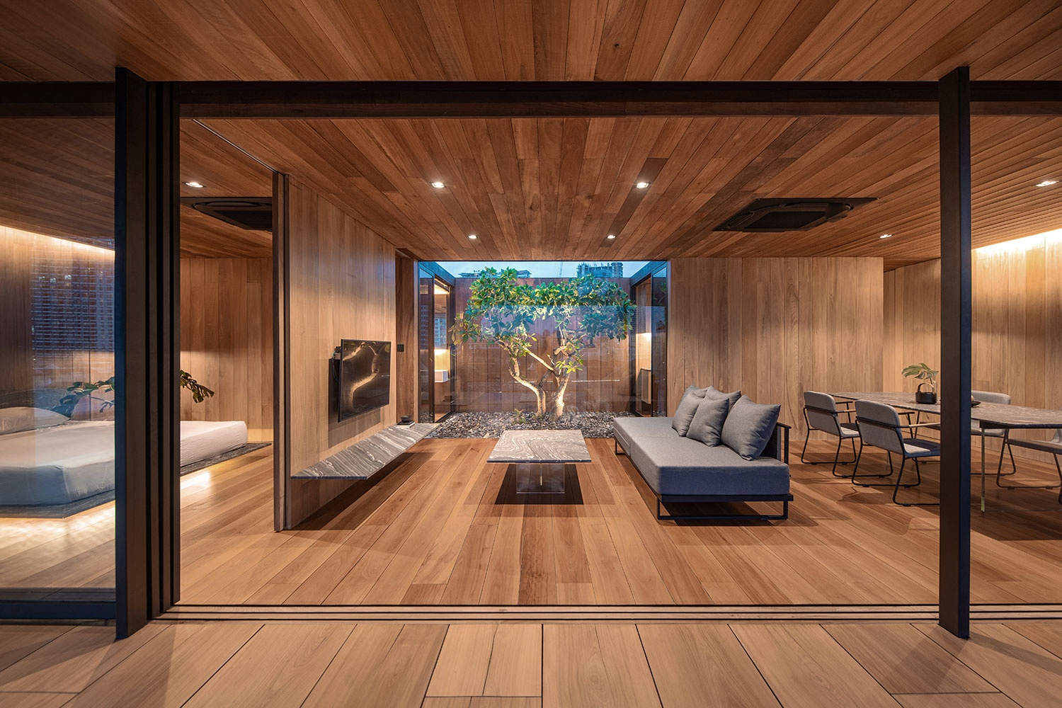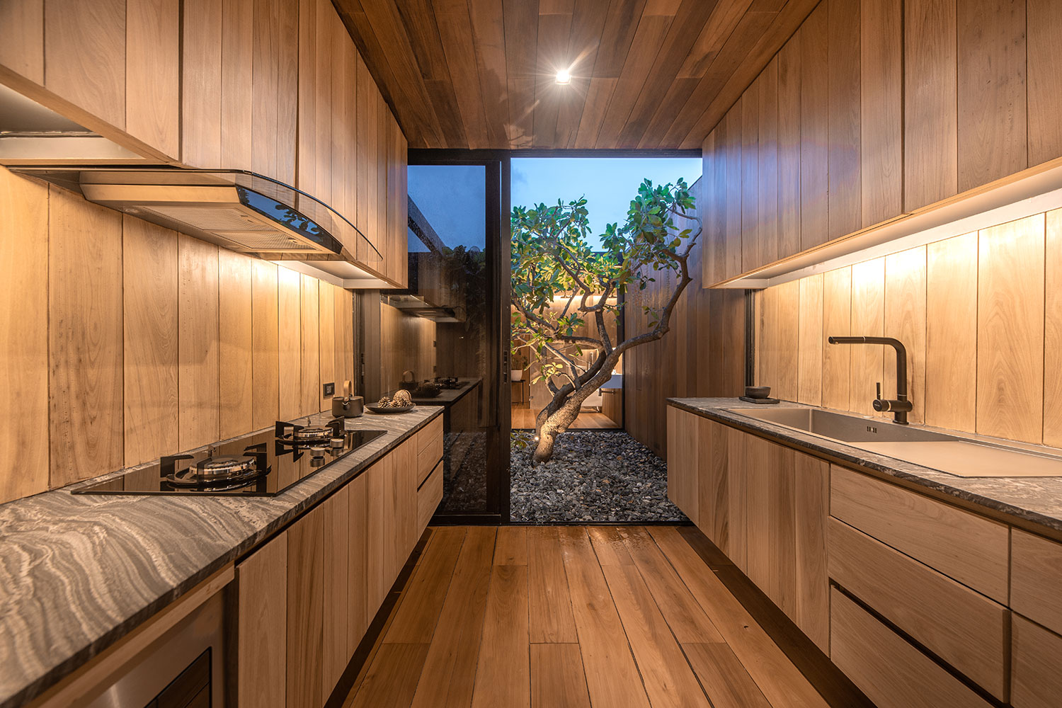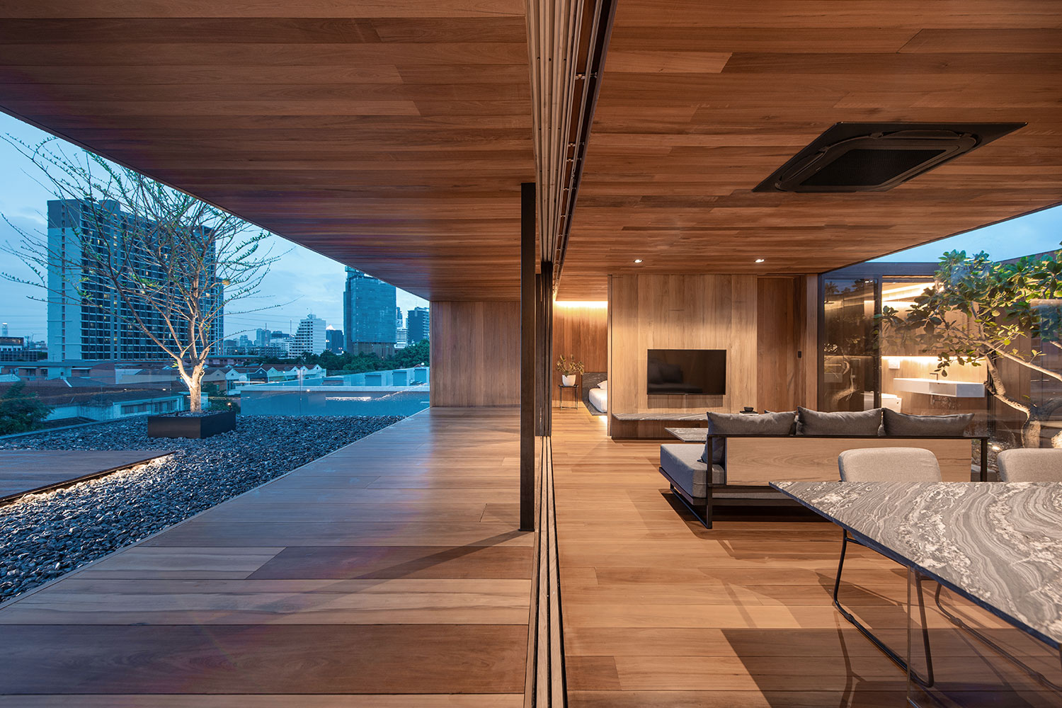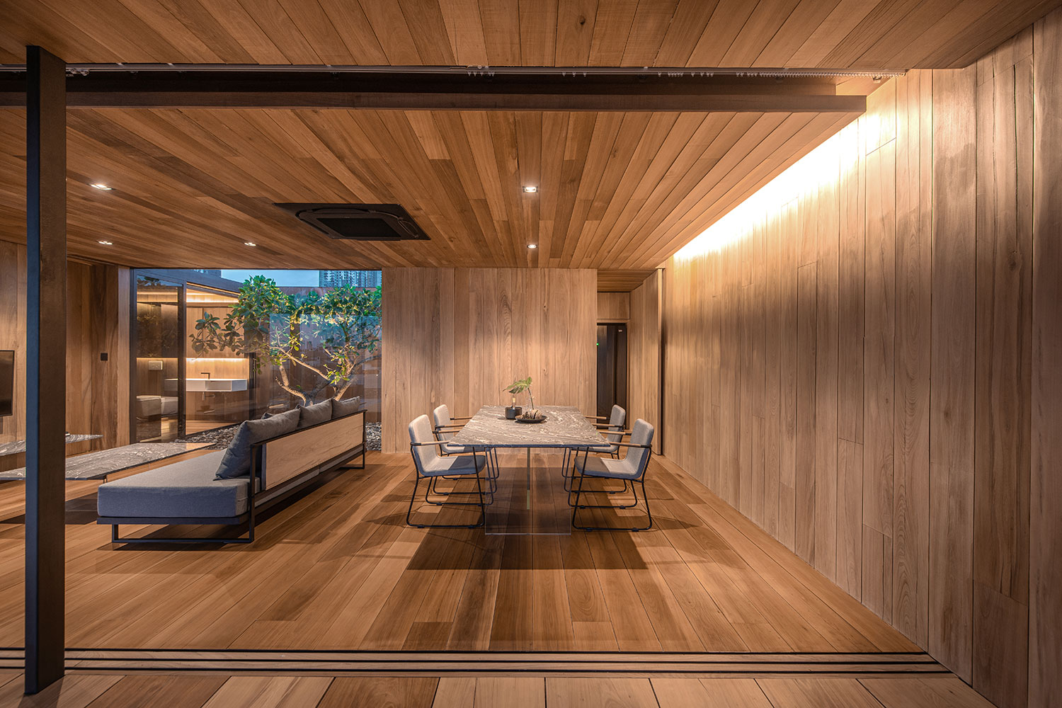We all know the world is suffering from a major housing crisis in many urban areas. There’s just no more room to expand, so people have been getting creative with new solutions. Sometimes this means dividing up spacious lofts into multiple (tiny) apartments. Other times it means turning non-residential buildings into unique new homes. But for one Thai architectural firm, the solution was much simpler — go up instead of out and build an apartment on top of an existing building.

Located in the Lat Phrao district of Bangkok, Thailand, the HACHI Skyscape is the brainchild of the team at WARchitect Design Studio. When their client approached them wanting a new home, the folks at WARchitect knew they were facing a challenge due to limited space in the crowded city. Luckily, their client already had the perfect location in mind — the roof of the 5-story apartment building he already owned. With only a water tank located on the flat rooftop, there was plenty of space for the design team to erect a stunning urban retreat.
Building on the roof came with its own unique challenges. Structurally, they had to be sure they were placing the home on the existing support pillars. Luckily they were able to arrange the footprint of the new home directly over the pillars, ensuring the apartment was secure while also cleverly hiding the supports underneath the floor. The result: HACHI Skyscape appears to be floating just above the ground. This visual trickery is further enhanced in the evening thanks lighting placed under the floor.

The team also wanted to provide the owner with a bit of privacy despite being surrounded by other apartment buildings on three sides. Setting the front of the home back from the edge means that HACHI Skyscape cannot be seen from the road. It also provided a chance to “landscape” the exterior through the use of gravel, decking material (illuminated from underneath at night), and potted trees to add a bit of visual interest. This creates a stunning, tree-framed view of the city while still offering a sense of privacy inside.
The 1,600-square-foot, single-story home wraps around a central courtyard, allowing natural light to enter every room while still maintaining that level of privacy the owner wanted. The main living area faces the front of the building and has a set of sliding glass walls. The walls, ceiling, and floor all extend out beyond this line of glass doors, creating a covered patio space. When the doors are fully open, the family room and patio combine into one large, open-air space.
The HACHI Skyscape is an impressive study in contemporary minimalist design. Whereas traditional minimalist homes are based around a white and black color palette, HACHI Skyscape looked to natural tones. Fully clad in warm Balau wood provided by the client, the floors, walls, and ceilings of the interior provide a consistent palette to build upon. Furnishings are all done in cool grays to contrast against the warm wood tones. In the kitchen, the cabinets were also made from the same scrap wood the client already had on hand. The kitchen counters, along with a custom dining table, are made from a cool gray marble with a flowing pattern representative of the sky.
Off of the main living area is the master bedroom and the bathroom, accessed via a hidden pocket door. The bedroom looks out to the front and the city skyline while the bathroom faces the central courtyard. Materials were again kept simple and in line with the contemporary minimalist aesthetic. A bright white floating vanity, floating porcelain toilet, and wall of frosted glass for the shower keep the design crisp and clean.
Meant to be a personal retreat, HACHI Skyscape’s ultra minimalist style perfectly suits the owner, someone who seldom entertains guests. The intentional “nakedness” of the house offers a zen environment to escape the crowds of Bangkok and indulge in some peace and quiet.
