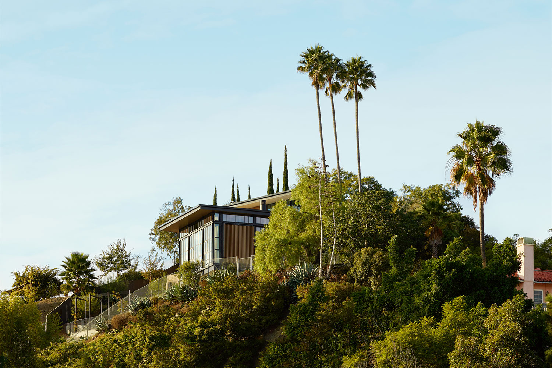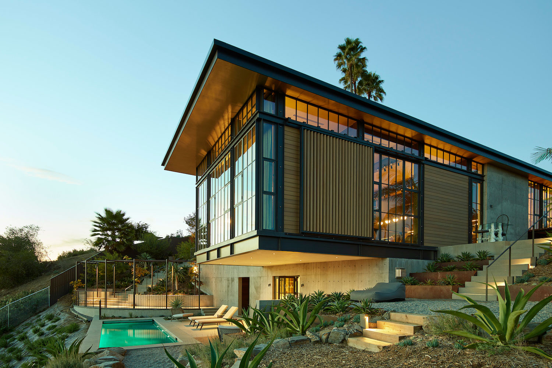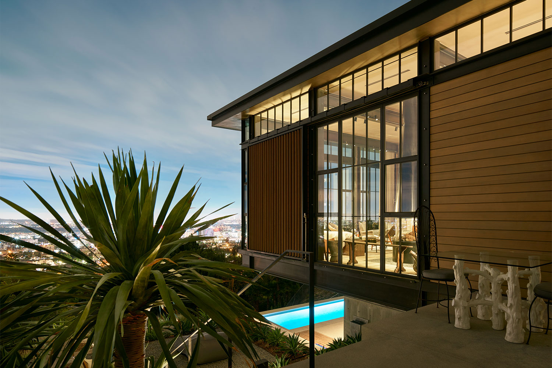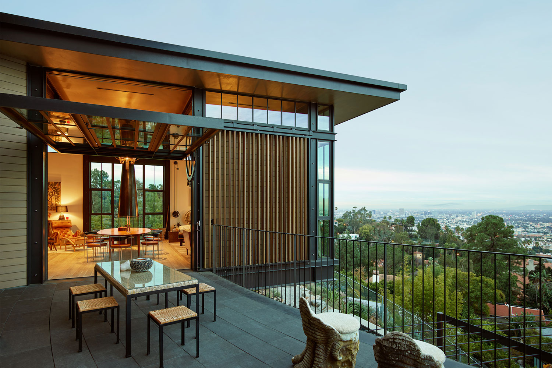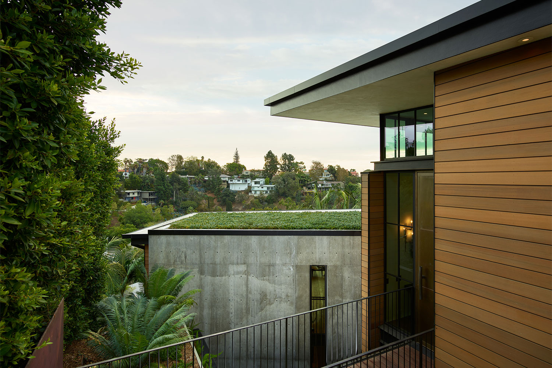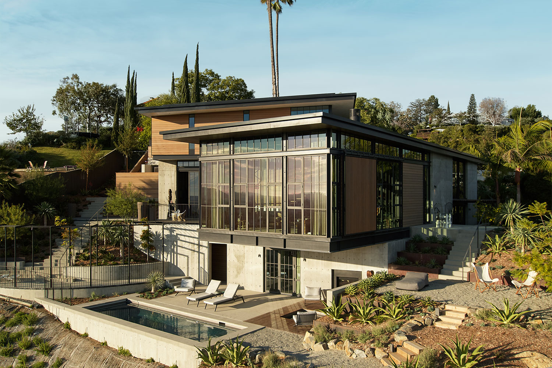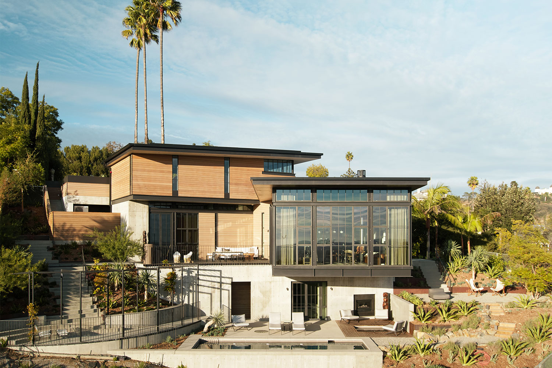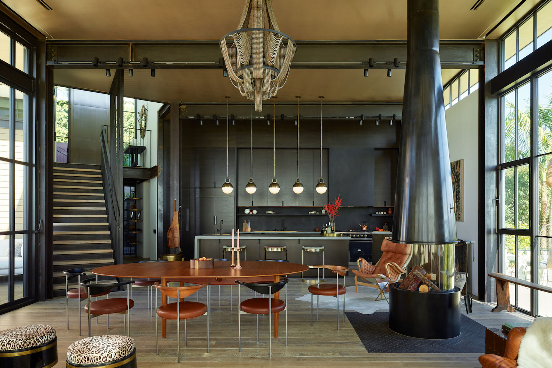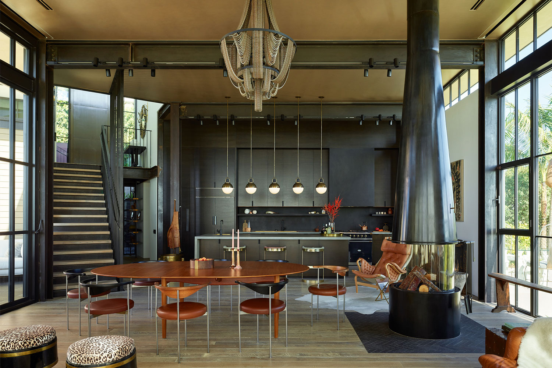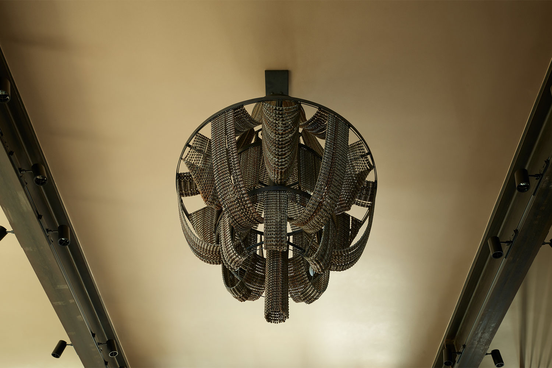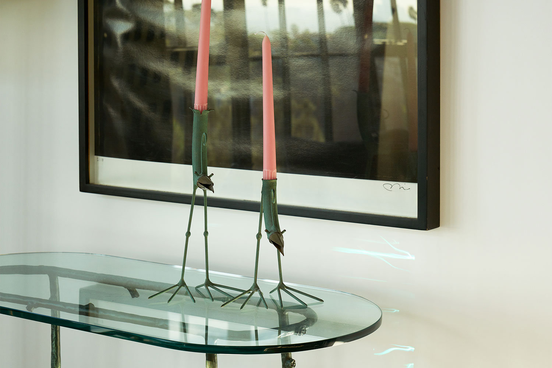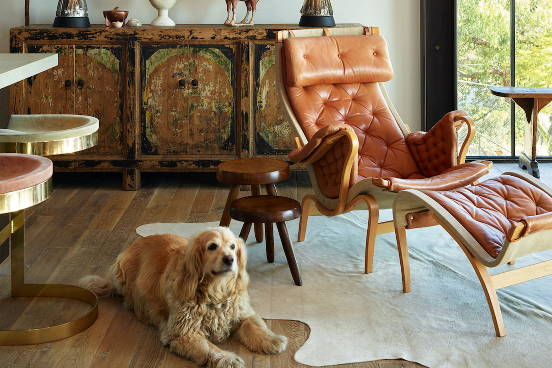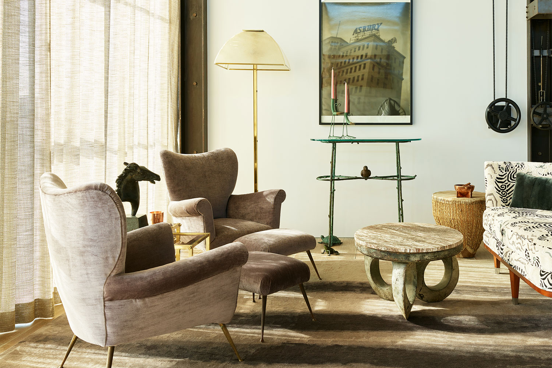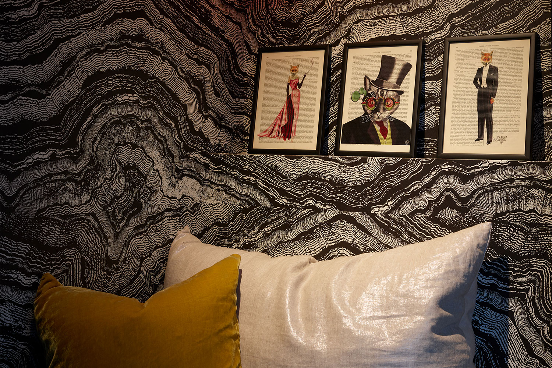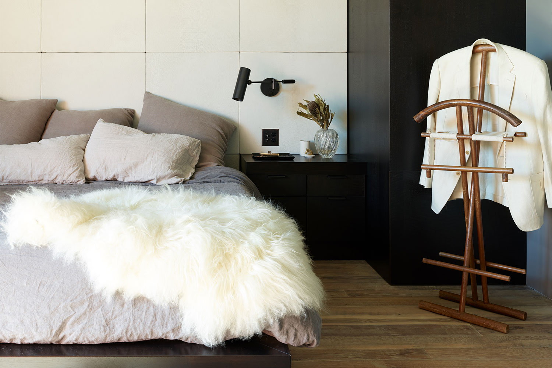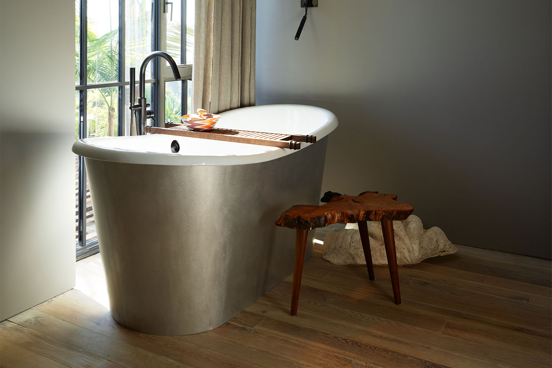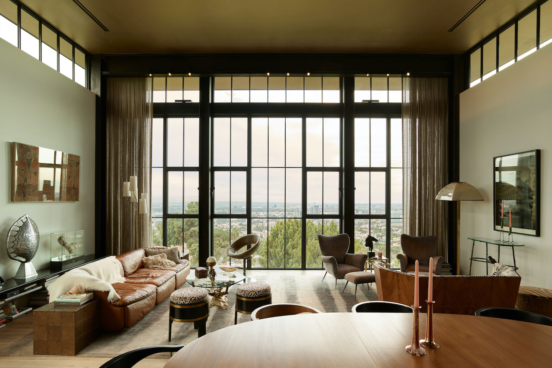When clients are design enthusiasts, you may think coming up with their dream home will be a breeze. Sometimes the opposite is true though, resulting in a “too many cooks in the kitchen” scenario. Luckily for Kristen Becker of Mutuus Studio, working with her clients for their Hollywood Hills Home resulted in a seamless blend of ideas and styles to create a space that is both luxurious and cozy.
Taking inspiration from the clients’ travels around the world, Hollywood Hills Home is a combination of old and new, rugged and indulgent. This home is a blend of Asian inspiration, Irish castles, and a desire to live a more simple life. Add to that the complication of a small build site on a slope, and this project could have easily overwhelmed a less experienced designer. But thanks to her keen eye, and with guidance from mentor Tom Kundig of world-renowned Olson Kundig, Becker created a home that goes above and beyond expectations.
Outside, classic Asian forms are easy to spot. Flat roof lines gently slope down to allow solar panels to capture every last drop of sunshine throughout the day. Windows are mullioned with black steel — a striking visual that resembles the paper screens typical of Japanese homes. At the back of the house, the main level cantilevers out over the patio, creating a shady spot for lounge chairs arranged around the pool. The roof extends dramatically outward. By keeping the corners of the roof flat rather than curled up, Becker cleverly adds a contemporary twist to the classic Chinese pagoda.
Time and time again we have seen how a small footprint for a home does not mean basic or boring and the same can be said for this retreat perched at the top of a hill. Just getting to the entrance of Hollywood Hills Home is an adventure that takes you through a secret garden. Climbing the stairs to the main level, emerald greens reminiscent of Ireland surround you thanks to the lush landscaping designed by Andrea Cochran. From there, cross the “drawbridge” made of wood and steel and hope you know the secret password or the massive bronze entry door won’t open for you.
Once inside of this contemporary castle, guests are greeted with a sophisticated and carefully curated global-inspired space. While Asian and Irish influences may have guided the overall architecture of the home, inside is a beautiful blend of everything from African animal print stools to Western tribal print area rugs. Everywhere you turn there is a unique piece of decor that you just know has a story behind it.
The design of the home also speaks to the blending of elements. Old meets new in the combination of seemingly disparate styles and materials. One bathroom speaks to Japanese zen bath houses while the bar stools at the kitchen island feel straight from the roaring 1920’s. Rugged concrete and steel are softened by warm woods and leather seating. A central hearth anchors the family room, adding an extra cozy touch to the space.
One of the main focal points of the open-plan family room is the massive chainmail chandelier above the dining table. It reminds you that no matter what country or design period these elements come from — this home is someone’s castle.
There was an intentional flow created in Hollywood Hills Home that leads from the loud, fun, open public spaces down to the tucked away, cozy, quiet, private spaces. Just in the way that the decor picked up from the couple’s global expeditions, the home itself takes you on a journey and tells the story of the family that lives there.
