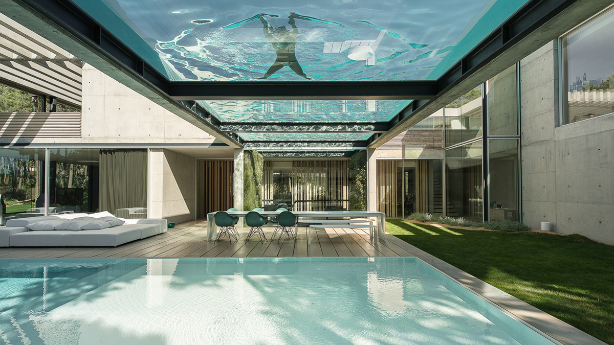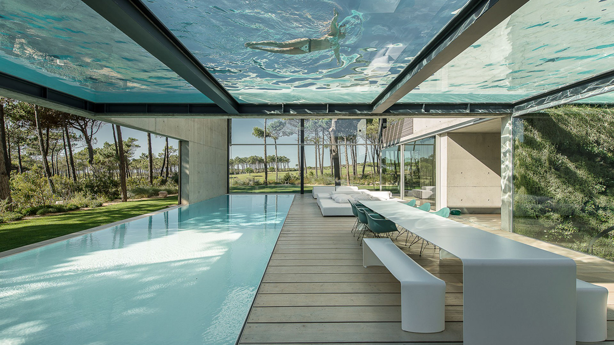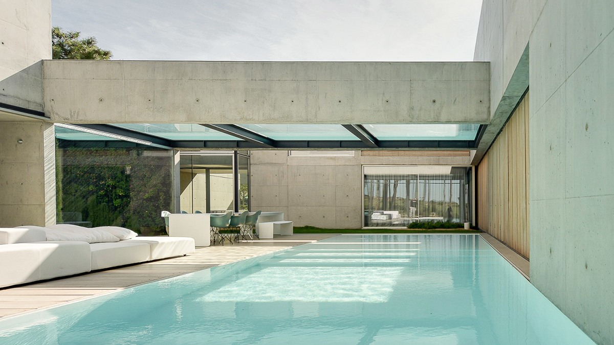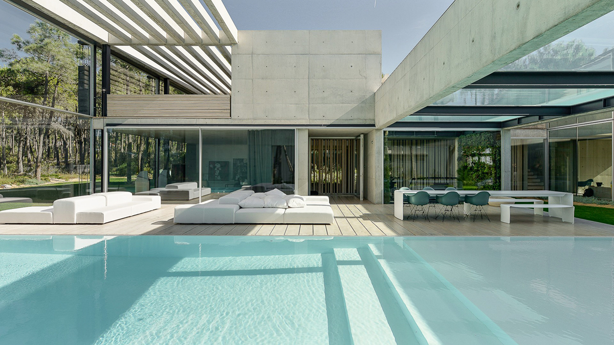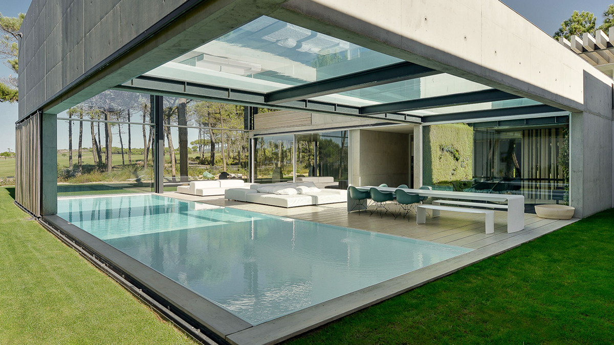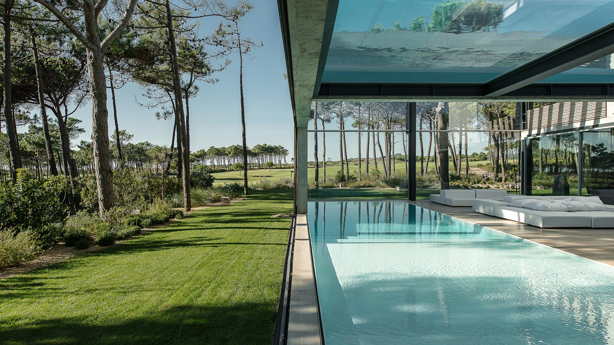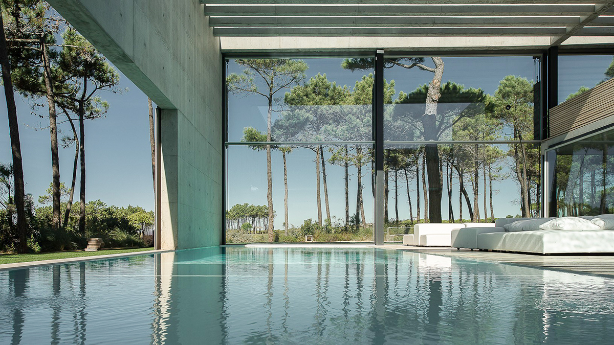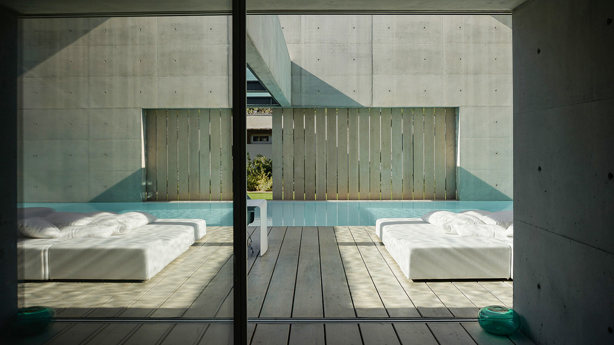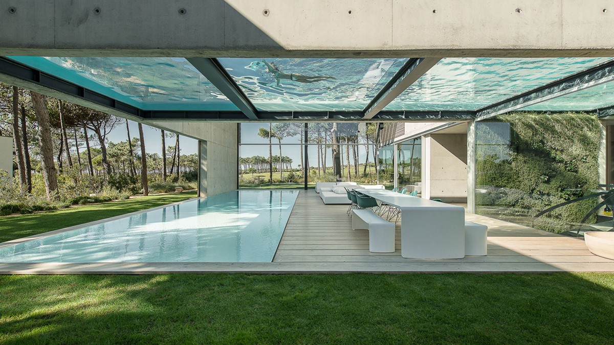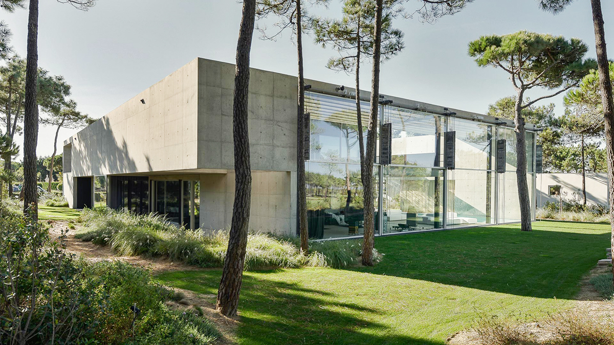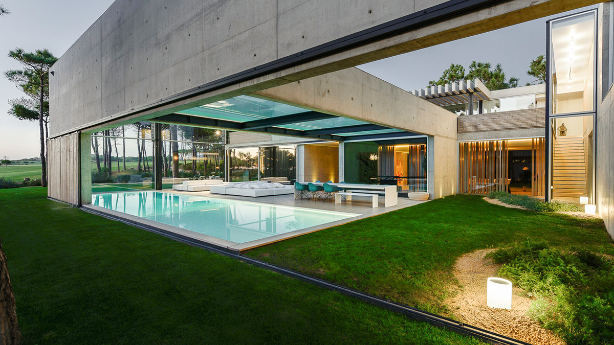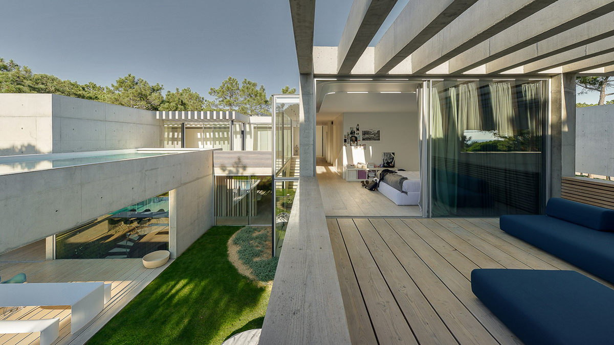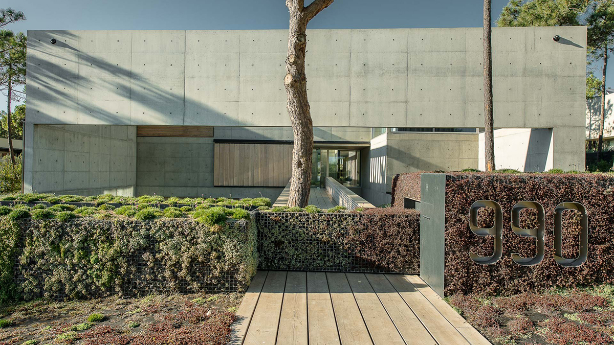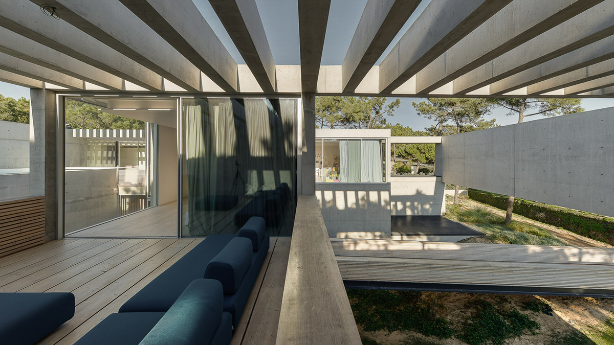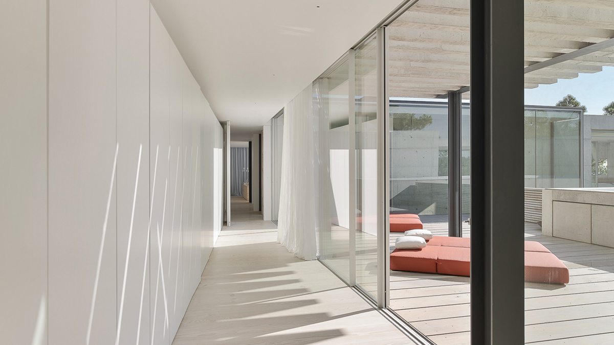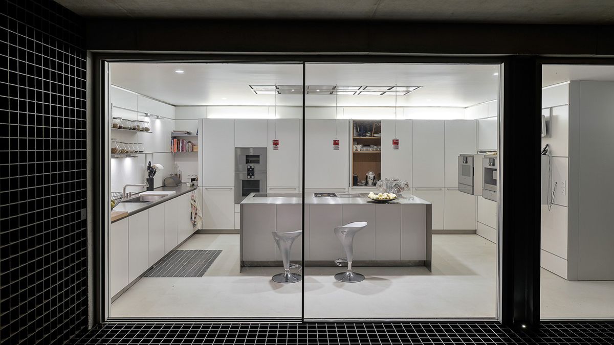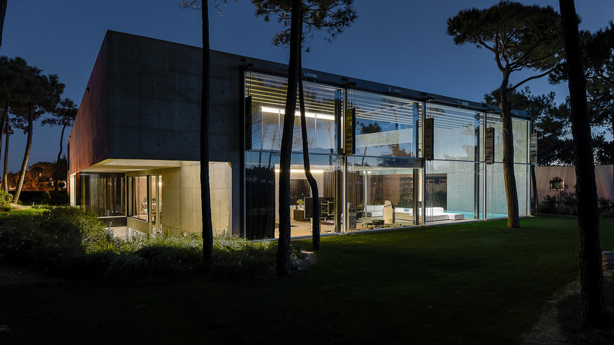For years, Portugal has quietly built a reputation among architects and designers as a leader in innovation. The country has been working hard to attract the best creative minds in an effort to develop a thriving artistic community. So, it’s no wonder one of the world’s most stunning new residences was built by Portuguese architectural firm Guedes Cruz Architects. The group’s Wall House is an 11,840-square-foot modern minimalist masterpiece complete with a glass bottom pool.
Located on the edge of a golf course in the coastal resort town of Cascais, Wall House is a luxury villa outfitted with all the amenities one would expect to find. The open concept floor plan includes a gourmet kitchen, spacious living area, four bedrooms, and five bathrooms. There are plenty of outdoor lounge areas that take advantage of the views of Oitavos Dunes golf course.
When creating Wall House, architects Jose Guedes Cruz, Cesar Marques, and Marco Marinho strove to incorporate the minimalist style of connecting the building to the land. Though it could be considered a mansion, unlike typical large-scale homes, Wall House does not compete with the surrounding landscape. The living area boasts a wall of glass, allowing natural light to flood the space and providing uninterrupted views to outside. Natural wood slat covers on the exterior can be closed when privacy is needed. The team incorporated living walls throughout the home to bring color and life to the simple concrete and wood finishes. Rooms are honestly furnished in a predominately white color palette; pops of green and blues create the feeling of being in a relaxing, high-end spa.
But it’s the home’s two pools that have everyone talking.
The ground-floor patio features the first pool. Protected from the harsh Atlantic winds by a mobile glass wall, the patio includes a large lounge and dining area. Floating perpendicularly above the first pool is the second pool, which has a glass bottom that allows swimmers to see down to the ground floor patio, creating a sensation of floating in air.
Bridges were used throughout the property to create a connection between spaces. The first bridge takes you from the entry gate to the front door. A bridge from the second floor of the main house connects to the patio for the floating pool. The pool itself acts as a bridge over the ground floor patio. The open-air walkways are yet another way Guedes Cruz strove to connect the home to nature. The entire project is a beautiful study in the minimalist principle of seamlessly blending architecture with nature.
Photos courtesy of Guedes Cruz Architects/Ricardo Oliveira Alves Photography.
