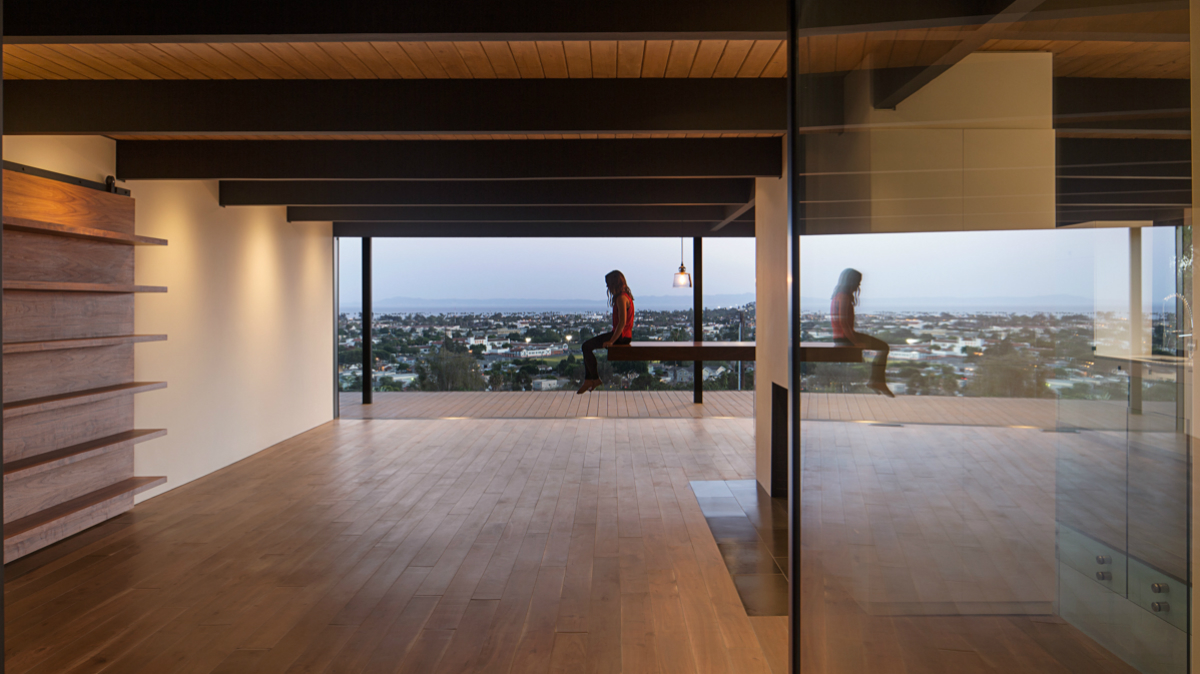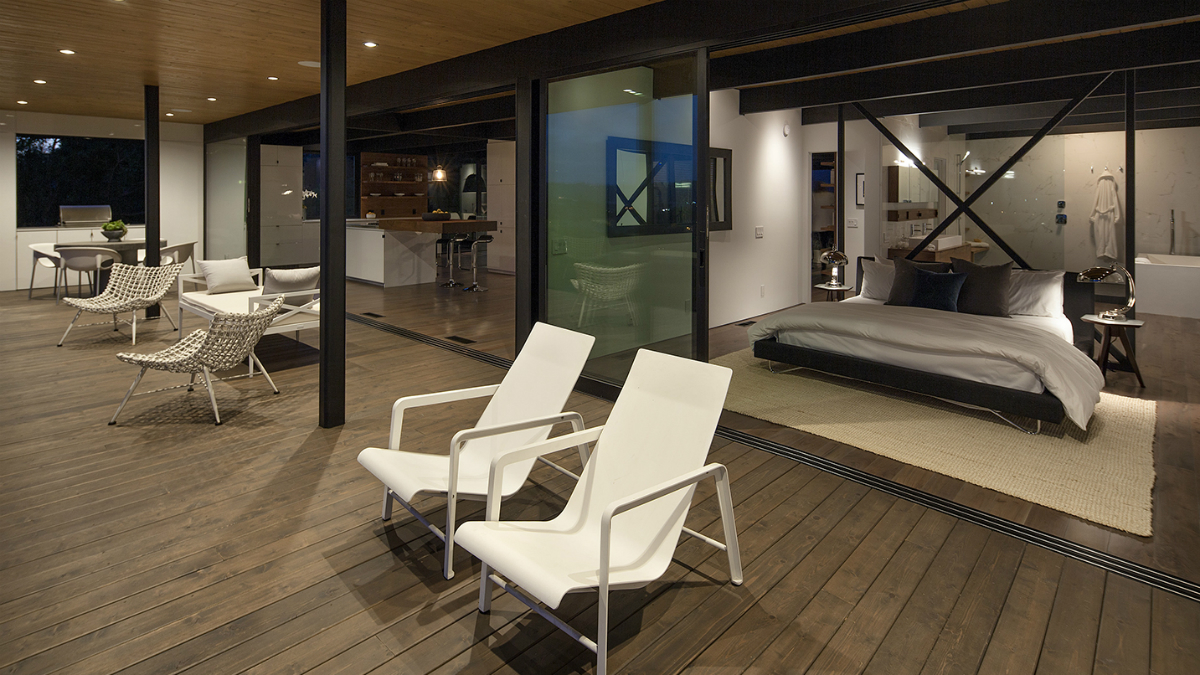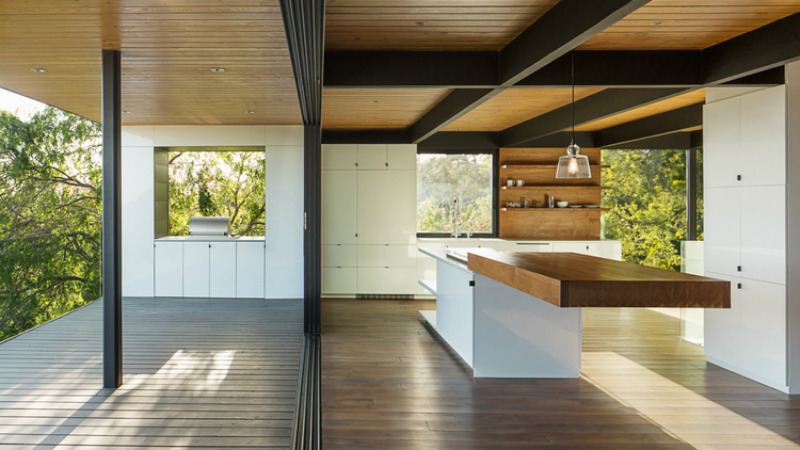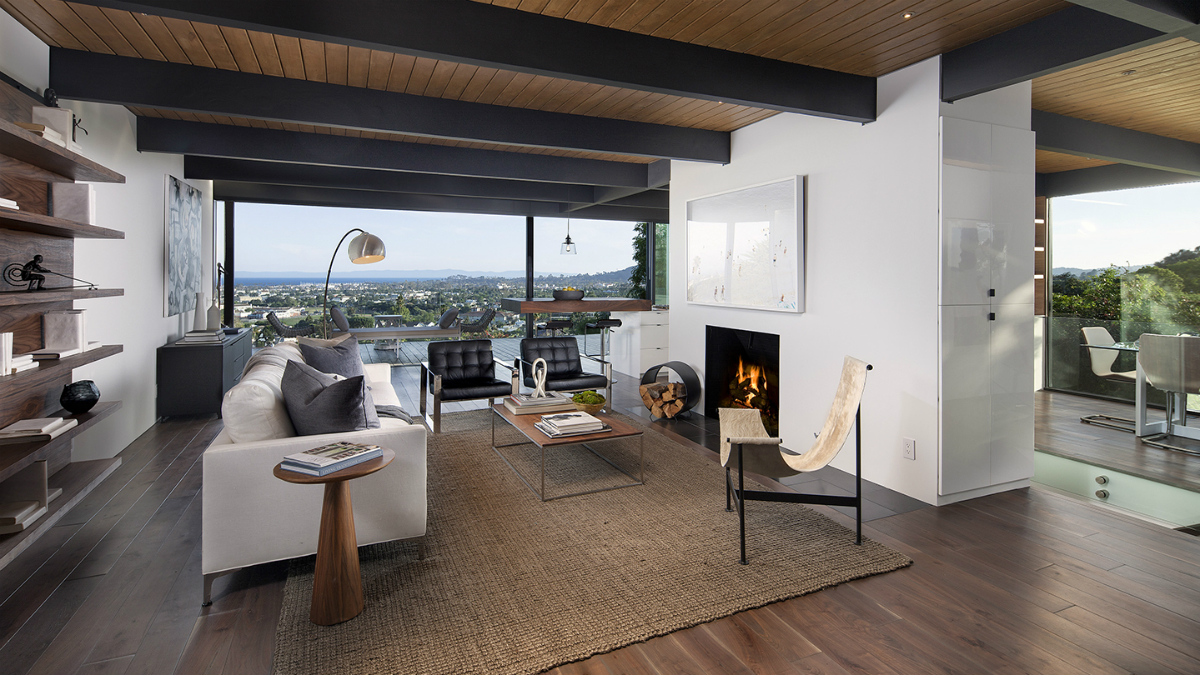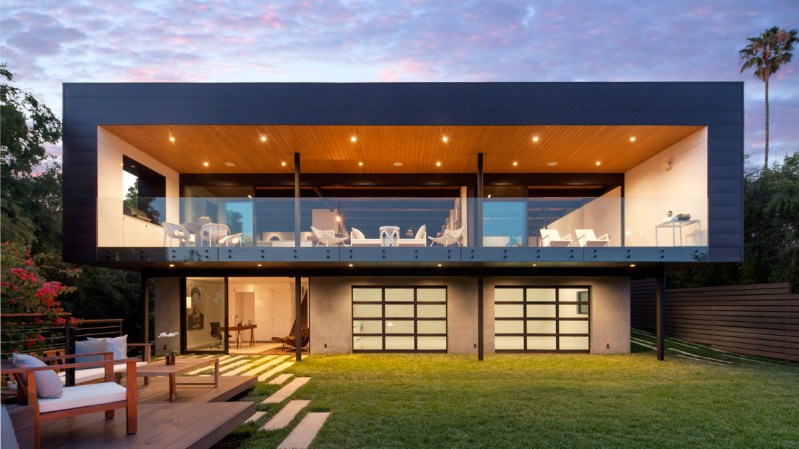
Over the last few years, mid-century modern architecture has seen a huge revival. From Palm Springs having its design renaissance to whole companies created around reproducing the iconic sleek furniture style, it’s a masculine, timeless look that has mass appeal. So when Anacapa Architecture was brought on to revive a 1950s home in Santa Barbara, California, it seemed restoration would be the name of the game. Instead, architect Dan Weber bucked the trend and reinvented the 3,000 square foot home, bringing it firmly into the 21st century.
The home, located in the exclusive Riviera neighborhood of Santa Barbara sits on a sloping piece of land. This provided Weber with the opportunity to take full advantage of the amazing views of Santa Barbara and the Channel Islands.
Outside, the back of the home was designed for multi-purpose use. The entrance to the garage is back here, but rather than cover the entire space in concrete for the cars to drive on, Weber installed grass you can drive on. This allows for a lush, green space perfect for summer parties. Along with the grass, there is a ground-level deck with plenty of seating for guests. Concrete steps inlaid into the grass lead to the first-floor entry of the home which doubles as the office. From there, a central staircase leads up to the main living space on the second floor.
The open-concept family room on the second floor is where the ultra-contemporary style truly shines. A large, white-clad fireplace anchors the room and creates a division for the different spaces while still allowing it to feel open and bright. Exposed steel ceiling beams add a trendy, slightly gritty touch to the design.
The wall facing the back of the home is made entirely of glass, providing perfect views of the scenery and flooding the space with natural light. The white fireplace is complemented by the sleek white cabinetry in the kitchen and white seating pieces throughout the family room and dining room. The glass wall in the family room fully opens out to a spacious deck. Thanks to the walls on either side and a ceiling finished in natural wood, the deck feels more like an extension of the family room rather than its own outdoor space.
Along with the family room, which contains the kitchen, dining area, and living room, the top floor also houses the master suite. The deck runs the full length of the back of the home, so the master suite also takes advantage of this outdoor space, sliding glass walls, and impressive views. The bed was carefully positioned to face the glass wall and the bathroom wall is also glass, allowing for views from the large soaking tub and marble shower.

Here and there throughout the home are nods to its original identity. Many of the furniture pieces are contemporary versions of famous pieces from the 1950s and ’60s. There is abundant natural wood used throughout, but rather than the light blonde woods used in the past, the dark walnut adds a more updated look to the space. There is also a strong connection between outside and in through the use of walls of glass – an important philosophy in Mid-Century Modern designs.
In all, the home has all the sleek finishes of other contemporary designs but still has the subtle nod to its past which made it such a desirable place to begin with.
