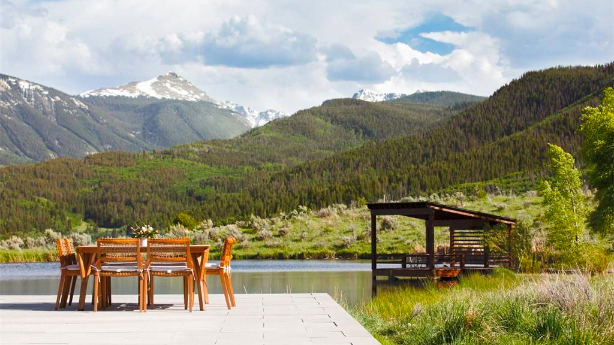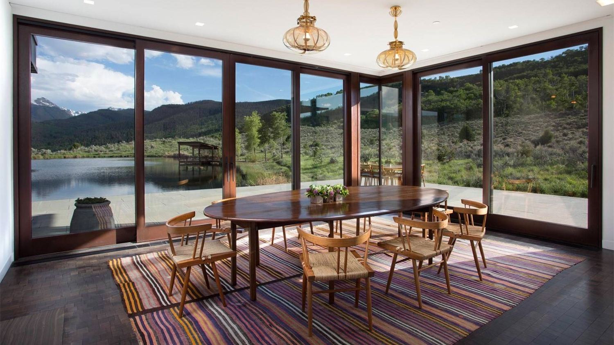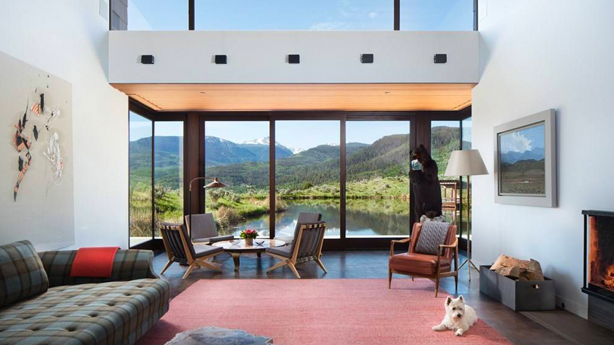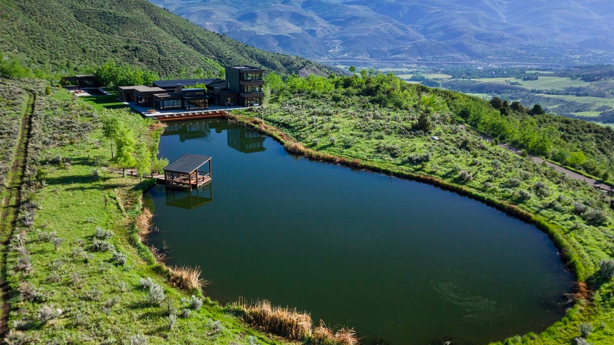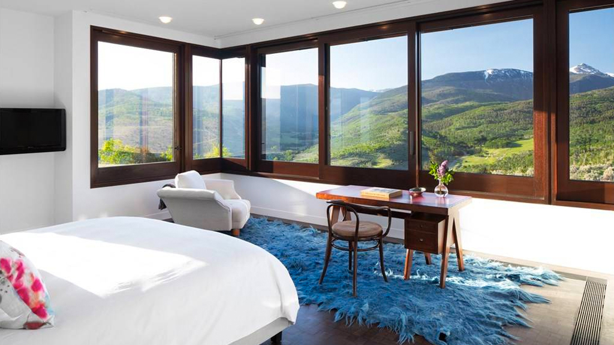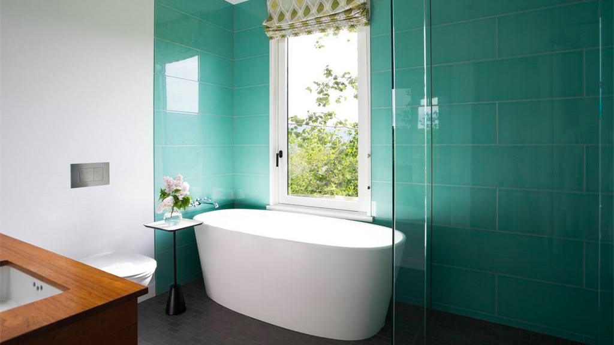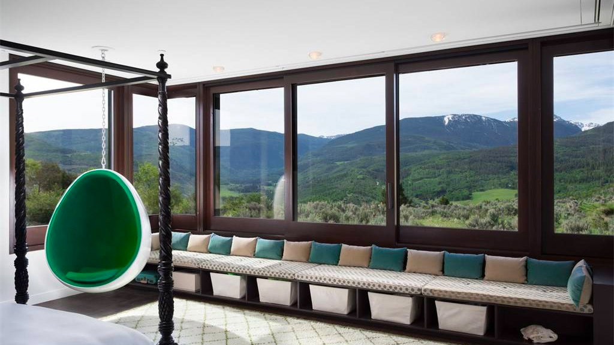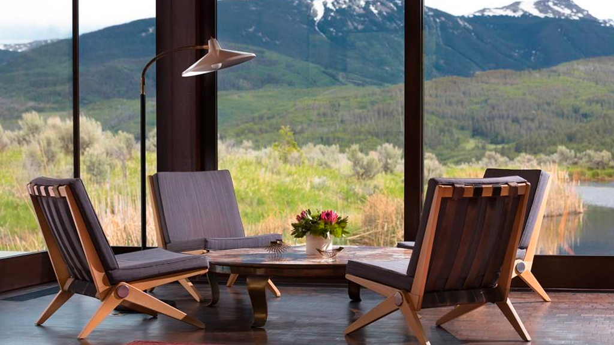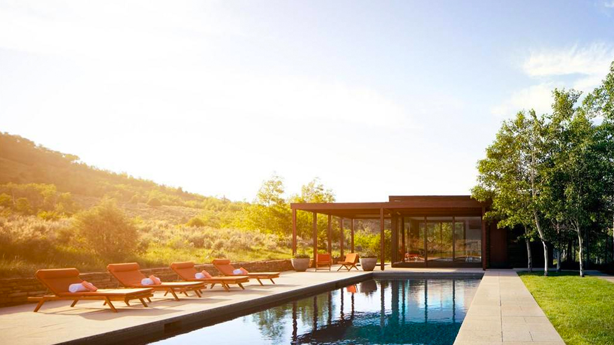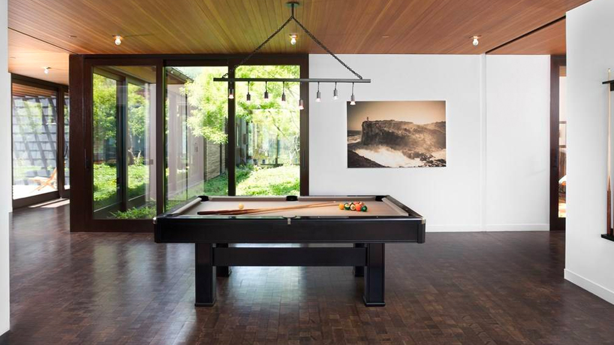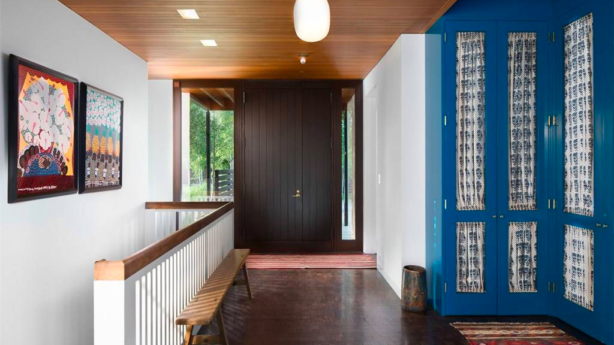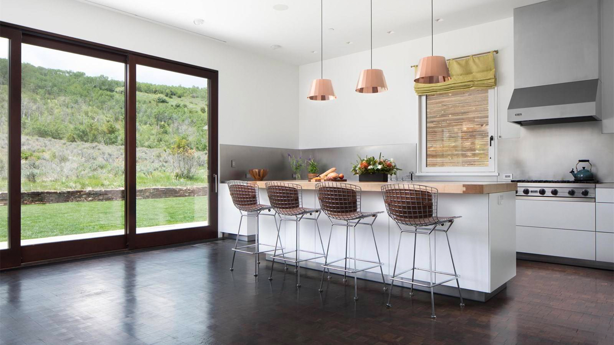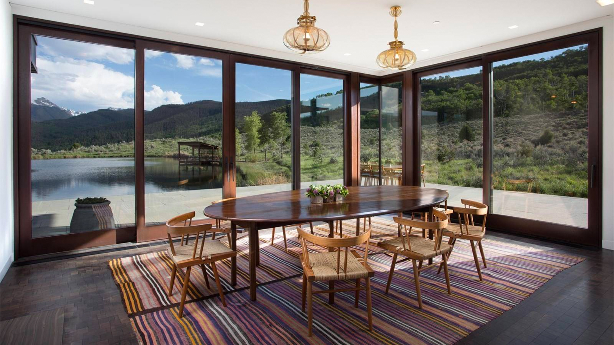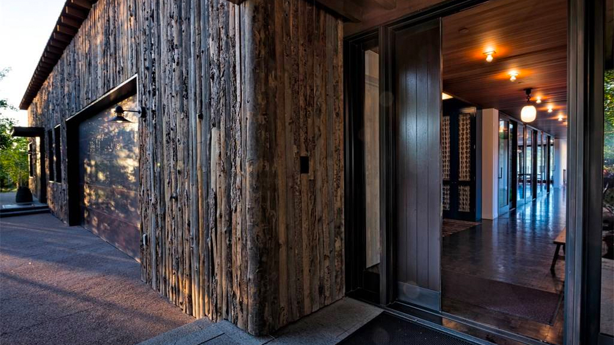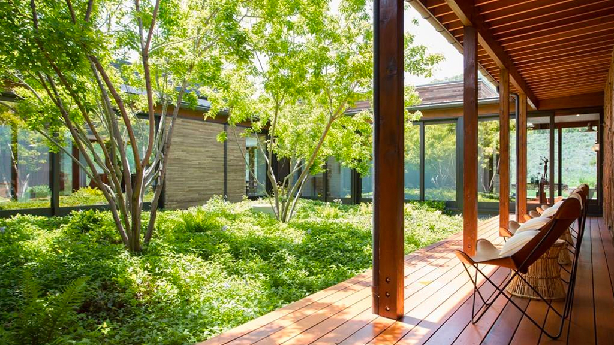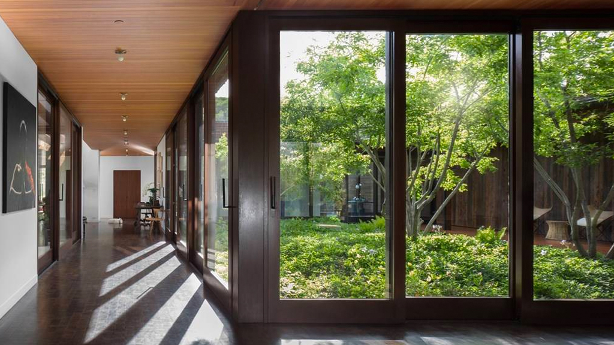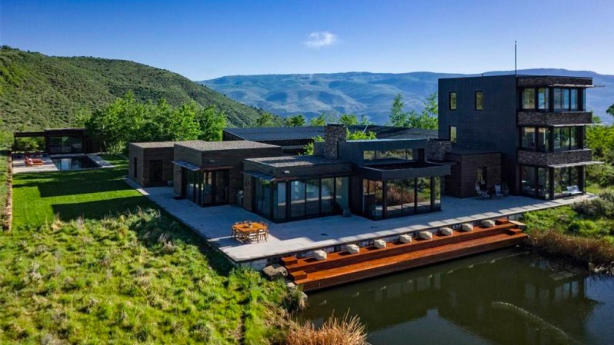
Lovers of the Old West, battered mountain lodges, and modern luxury design may have just found the holy grail of real estate: 705 Whiskey Ridge House. And it’s for sale.
For only $29,000,000.
Available through Sotheby’s International Realty, this 10,000-plus-square-foot house set on 70 acres of Colorado hills, scrub, and mountains is just minutes away from renowned ski destinations Vail and Beaver Creek and offers any outdoorsman a perfect home base for hiking, skiing, trekking, and hunting in the Rocky Mountains. That is, if you can afford it.
Built in 2009 in a massive, minimalist, ranch- style, the exterior of Whiskey Ridge House (dubbed “Walden” in reference to the home’s gorgeous natural surroundings, similar to those that Henry David Thoreau escaped to) is clad in locally sourced beetle-kill pine. Other parts of the home are adorned with Colorado’s famous copper shingles and Anasazi sliver stone.
The home’s nearly all-glass walls afford lucky homeowner’s a fully indoor-outdoor living experience. And with stunning
views, like those of the property’s small private pond, who wouldn’t want to spend as much time as possible outdoors?
The emphasis on the surrounding countryside was masterminded by famed landscape architect Edwina Von Gal with the stated goal of “preserving the natural appearance and ecology of the property.” Kudos for that. The wood-clad exterior, combined with the sleek design and long lines of the house, add a rustic-mod design sense, welcoming everyone from the cowboy to the capitalist.
A large pool and glass-encased cabana-cum-gym highlight the active lifestyle the future owner of Whiskey Ridge will lead. Among the activities available are billiards, fishing, hockey, ice skating in winter, hiking, mountain biking, and more.
The home’s living spaces surround a relaxing courtyard filled with plants and lined by a sleek wooden deck — a perfect place for a morning coffee or afternoon glass of wine. Strategically placed seating areas maximize outside vistas while maintaining a sense of intimacy and comfort.
Whiskey Ridge’s kitchen is simple and understated, allowing for the environment to take center stage. Bedrooms offer the same sweeping views through floor-to-ceiling glass windows, with the occasional Easter egg chair thrown in. Bathrooms are deluxe with large-format tiling, soaking tubs, and wall-mounted toilets.
With seven bedrooms and nine full-baths, Whiskey Ridge House can not only sleep you and your whole family but a gaggle of houseguests too. With a home like this, who wouldn’t want to show it off?
