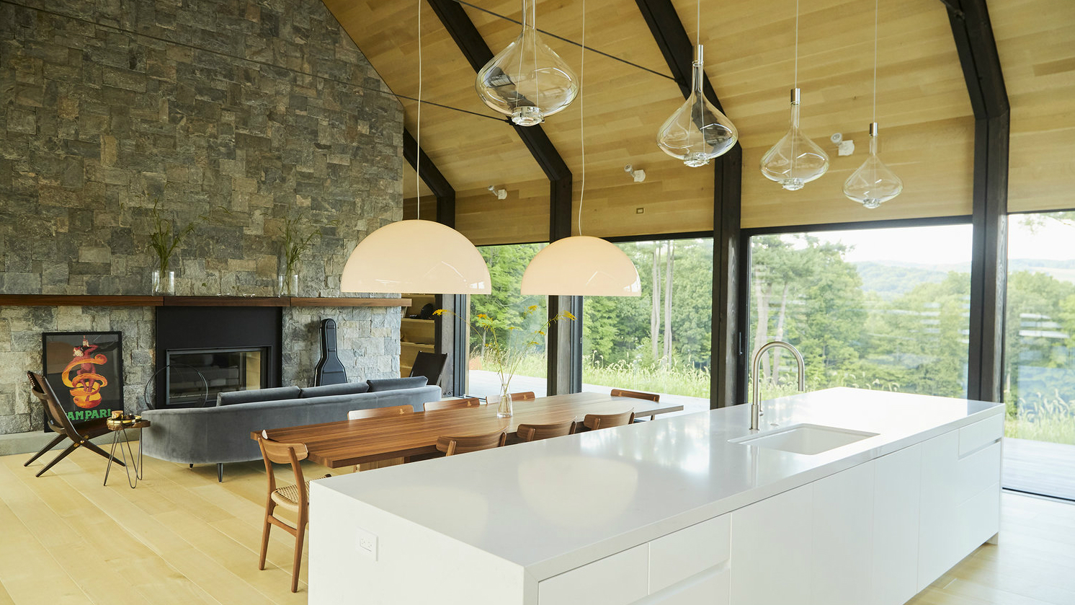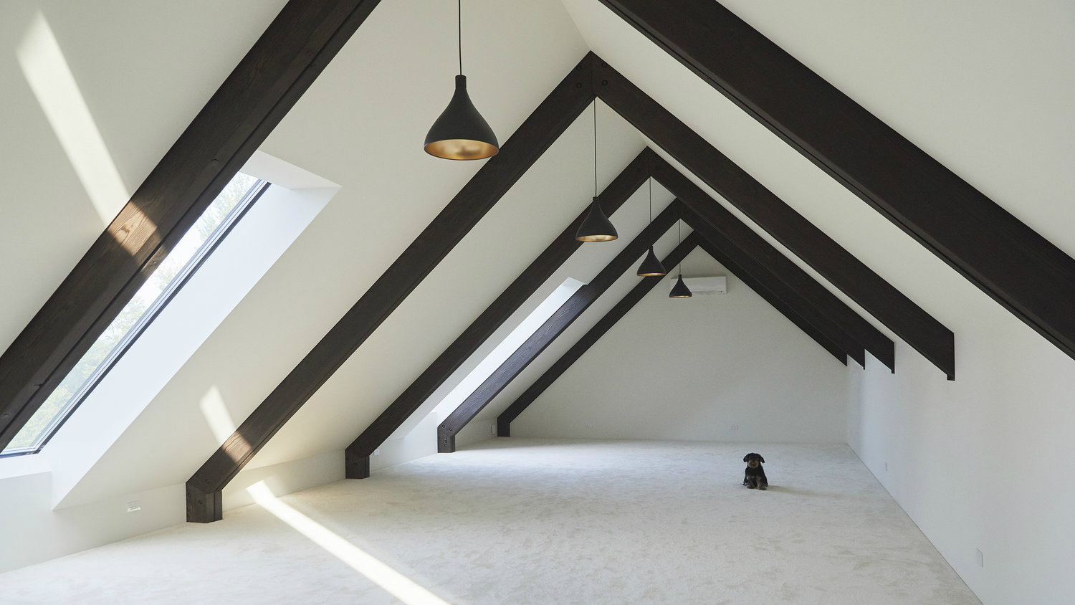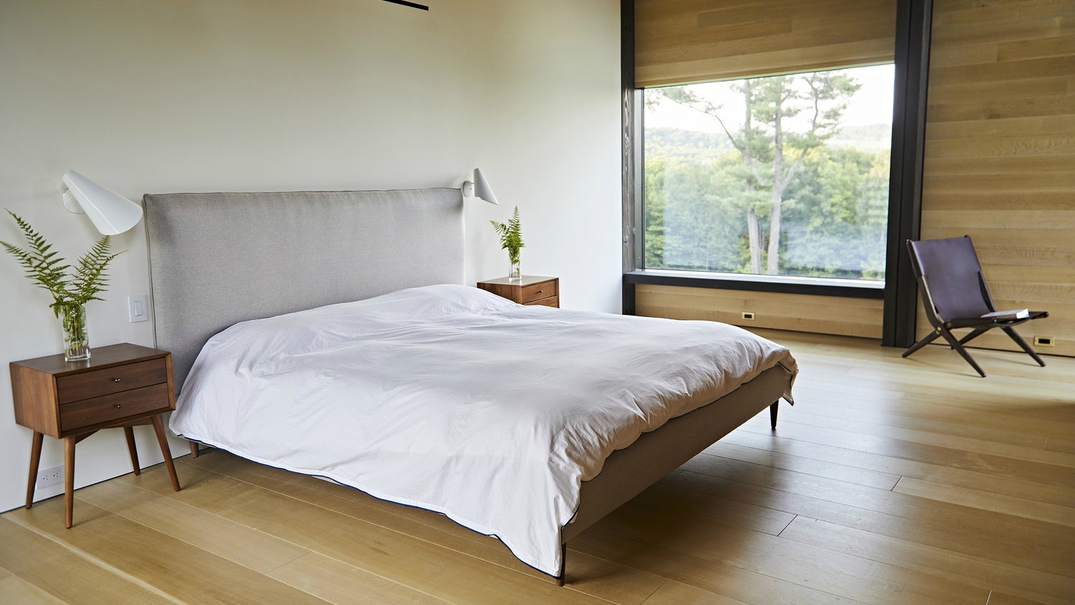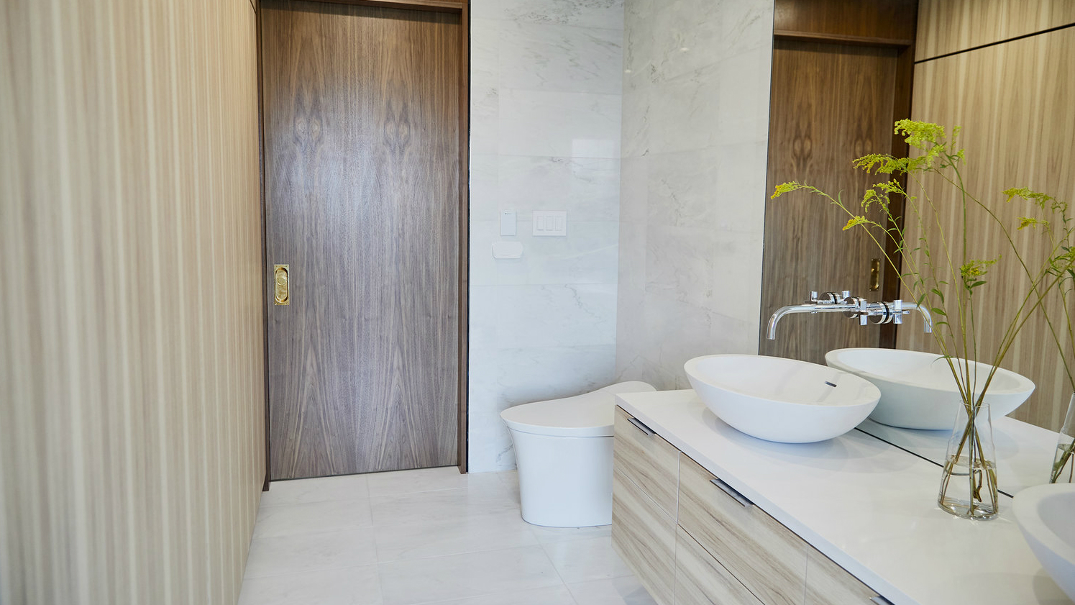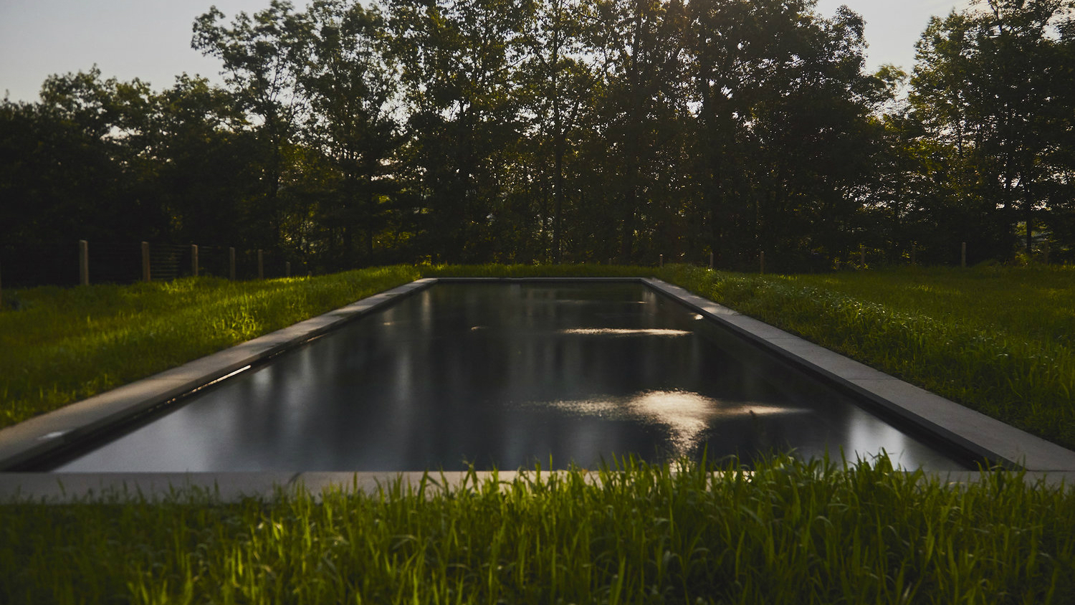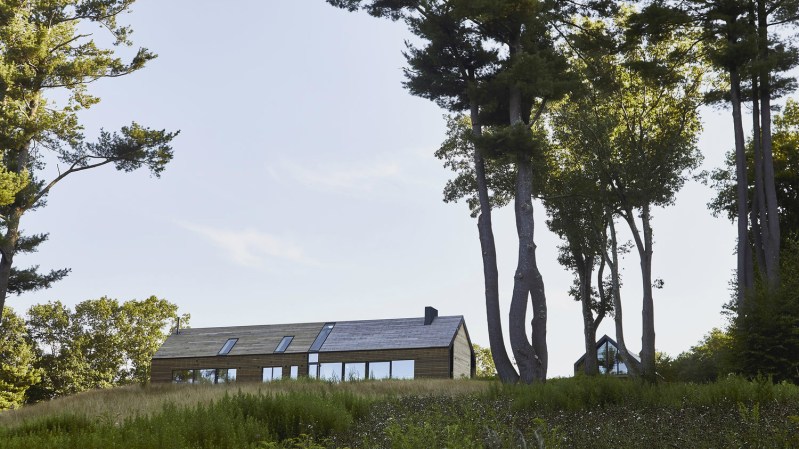
Remember when you were young, being yelled at by dad to “Close the damned door, we don’t live in a barn?” Well joke’s on you dad, because Amalgam Studio’s Silvernails Mountain House is a barn that’s meant to be left wide open.
The creation of Amalgam Studio founder architect Ben Albury, Silvernails Mountain House has everything we would want in a barn-turned-house, but without any of the hassle like dirt floors and no insulation. Because it’s new construction, Albury was able to create a stunning home inspired by traditional New England barns that also meets Passive House standards.
Located in Rhinebeck, New York, Silvernails Mountain House sits on a hilltop, perfectly positioned to take in views of the 120 acre property. The natural surroundings inspired the material selections, while the history of the area inspired the overall design with the shape of the home mimicking the look of barns dating back to the 17th century.
Inside and out, Silvernails Mountain House manages to be at once both historic and contemporary. The exterior of the traditional form is intersected with cutouts of glass, the most prominent being the entryway. Here, Albury took an artistic approach, using a glass door and skylight that wraps over the roof to make the space stand out from the rest of the wood-clad home. This space serves as a visual dividing line between the public and private spaces.
To the left of the entry, the family room consists of a large Scandinavian style kitchen, a dining area, and living area with a massive, double-sided stone fireplace. On the other side of the fireplace is a bonus sitting area. On either side of these spaces, walls of sliding glass panels provide plenty of natural light while allowing cooling cross ventilation when opened up. These panels lead out to expansive decks perfect for relaxing and taking in the views. In the summertime, exterior tilting pergolas protect the deck from the sun’s rays, while in the winter they can fold down to act as storm shutters.
To the right of the entry are the private spaces, which consist of the laundry room, a powder room, two bedrooms, two bathrooms, and the master suite. Each bedroom has picture windows that frame special views of the outside. The bathrooms are outfitted in spa-like finishes, including vessel sinks, locally quarried stone, and hickory vanities. The master bath has a large soaking tub in front of a wall of glass that looks out to the rolling hills beyond the property.
In keeping with the traditional barn style, the home also features an open second floor loft space that is accessed via a set of floating-tread stairs. The loft has a set of skylights carefully positioned so the family can lay down and star gaze at night. The exposed support beams add an extra layer of barn style to the space.
Throughout the home, contemporary Scandinavian decor was incorporated to compliment the historic architecture style. Natural, locally sourced materials, minimalist furnishings, and modern light fixtures keep the space fresh and new while showing respect to the centuries of tradition that inspired the shape of the home.
For more Scandinavian inspired home architecture, take a walk through Villa Akerman, a minimalist Swedish retreat.
