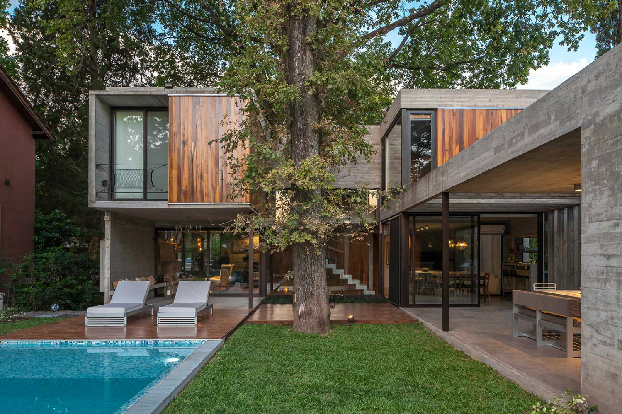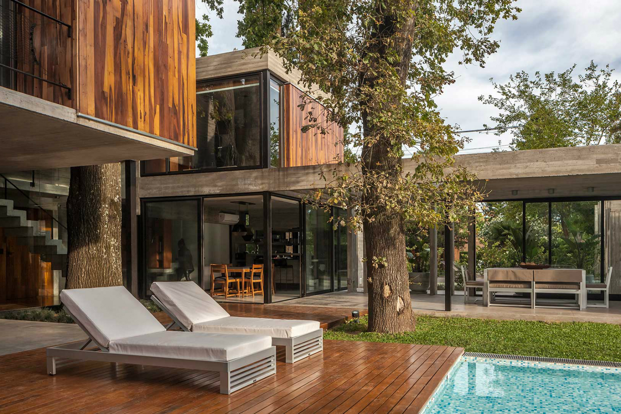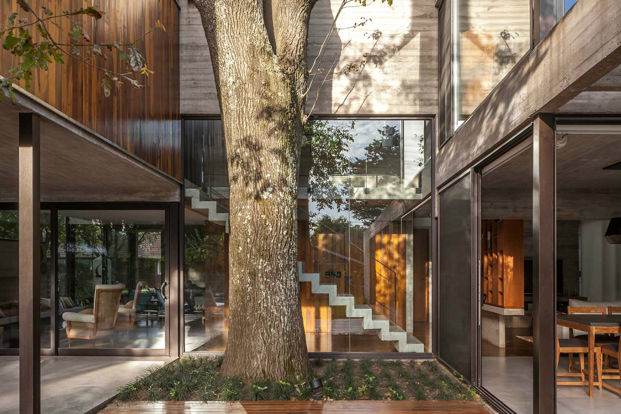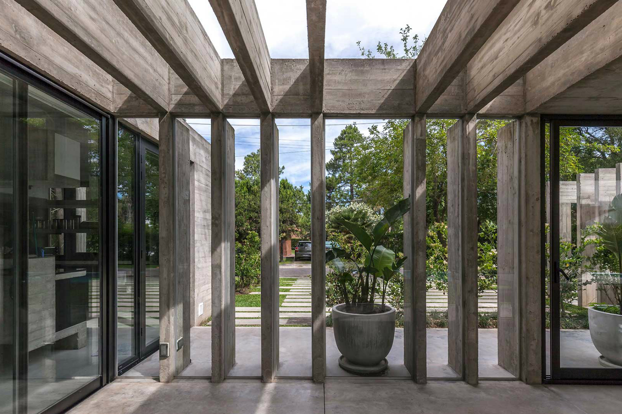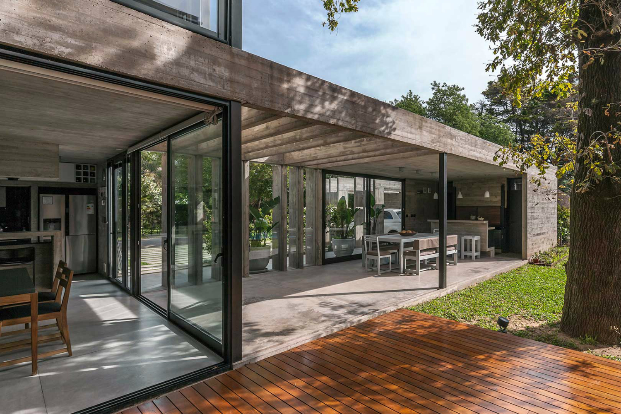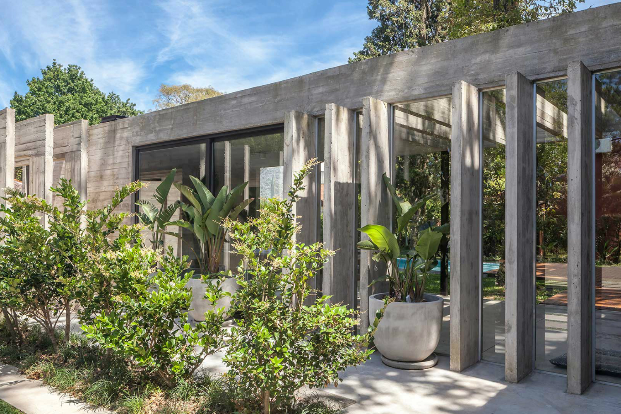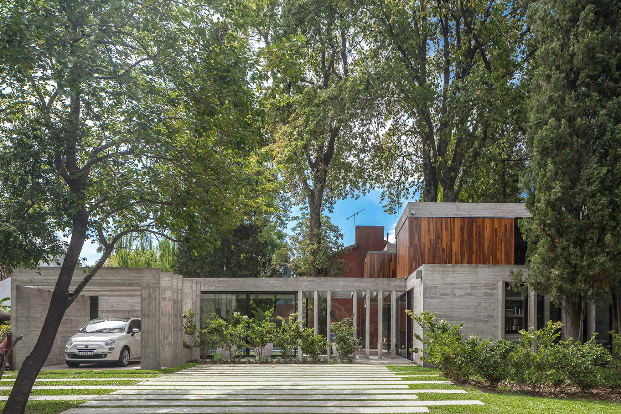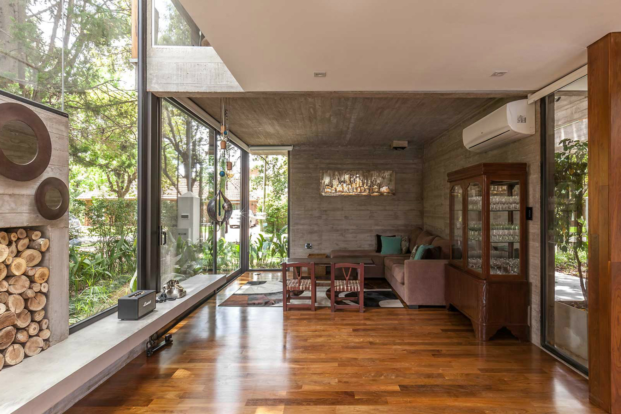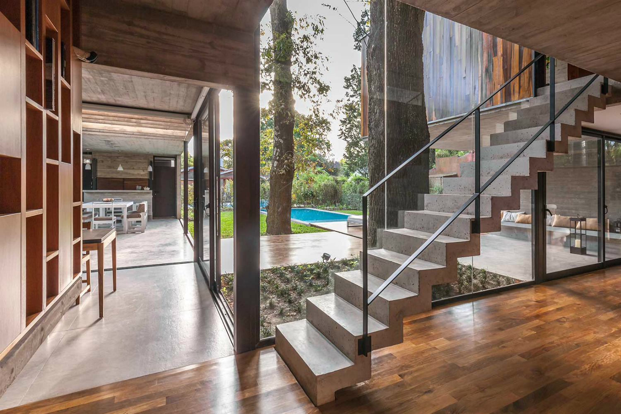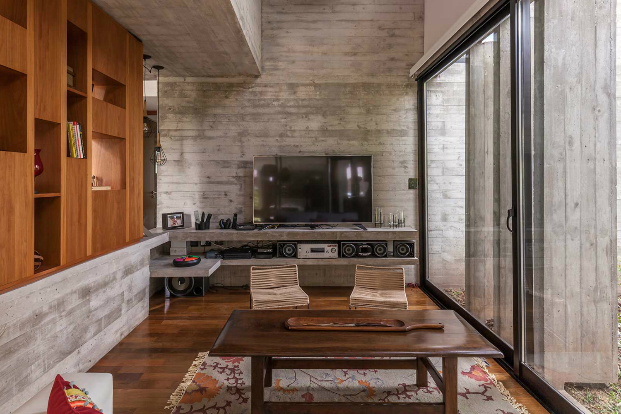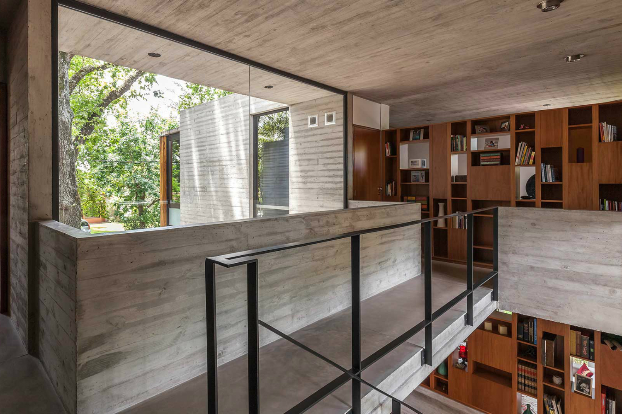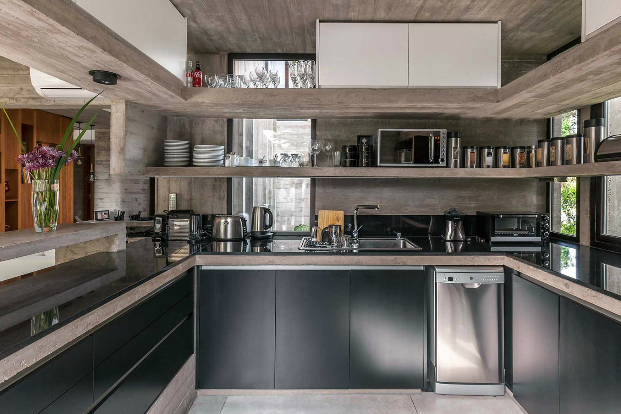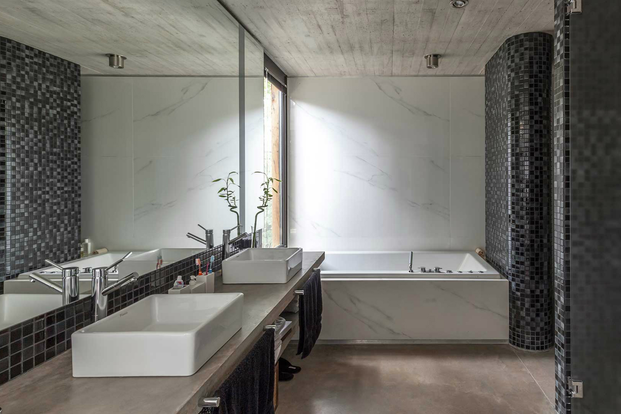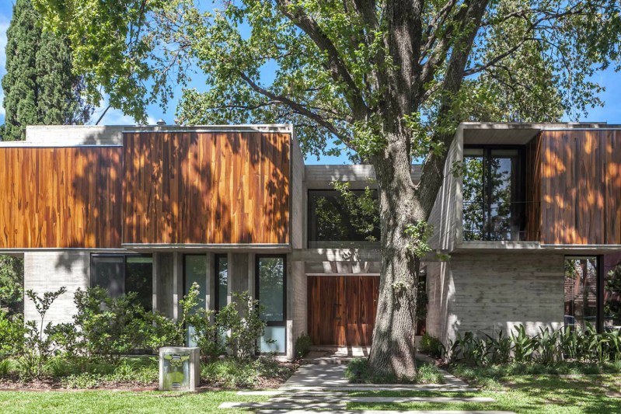
In a neighborhood where houses are practically on top of each other, how do you create a sense of privacy? For Argentinian architectural firm Besonias Almeida Arquitectos, the key was landscaping. By using a clever combination of old growth oak trees and foliage that blooms all year long, they were able to give Casa Aranzazu much-needed privacy and create an urban oasis.
Built in 2017, Casa Aranzazu is a prime example of the mid-century modern revival happening in architecture right now. By looking back to that iconic era while adding on contemporary details, the home is a blend of old and new, which creates a sleek, stylish home that has all of the masculine touches we love.
From the outside, the strong Mid-Century Modern influence is seen immediately in the simple lines, flat roof, and blending of concrete and natural wood. Plenty of glazing punctuates the concrete and wood adding visual interest from the outside while ensuring the interior is flooded in natural light. The carefully planned landscaping naturally leads visitors from the sidewalk along the concrete and grass pathway to the massive double front doors.
Once inside, the home opens up revealing a U-shaped floor plan that wraps itself around the existing trees and a pool outside. The entry looks past a set of floating concrete stairs and out through a wall of glass into the backyard. To the right is the sitting area which includes a concrete-clad, wood-burning fireplace. To the left is the kitchen, dining area, and media room. Beyond the dining area is a bonus outdoor dining area complete with a bar for mixing poolside cocktails. All of the indoor spaces have sliding glass walls that fully open, turning the first floor into one large indoor-outdoor room.
The second floor of the home is laid out in two wings connected by a bridge in the middle. The right wing includes a bathroom and two guest bedrooms, each with their own private balcony. The left wing houses the master suite which includes a massive walk-in closet, a spa-like bathroom with large soaking tub, and the bedroom with large windows overlooking the garden and lap pool.
Throughout the home, there is a monochromatic color palette creating a strong, masculine feel. The main materials are the warm gray, board-formed concrete used for walls and ceilings, punctuated by dark laminated wood used for flooring and built-in shelving. To coordinate with the gray concrete, black was used as the main accent color. In the kitchen, black cabinets and black stone countertops were used. The bathrooms all feature black and gray tiling to keep with the theme. And the stair railing and window frames are all black steel, too. The result is the green of the foliage and the sparkling blue pool stand out against the home’s muted colorway.
The key to any mid-century modern home is to ensure nature the star, and despite being in a crowded neighborhood, Casa Aranzazu does just that.
For a closer look at an original mid-century modern masterpiece, check out Los Angeles’ famed SSheats-Goldstein Residence.
