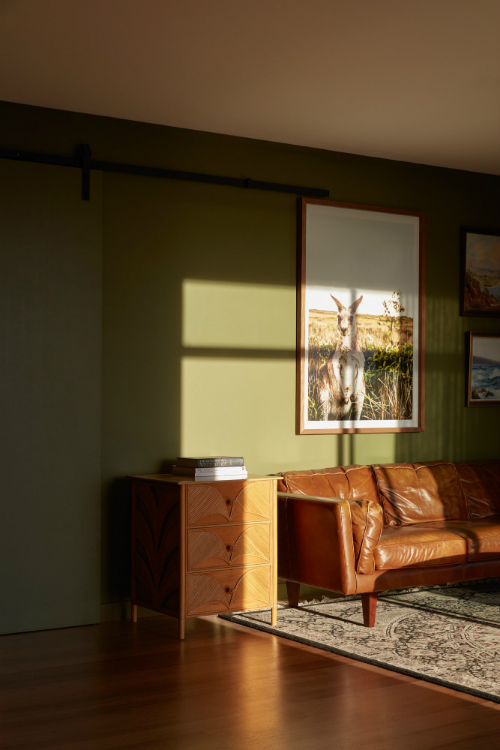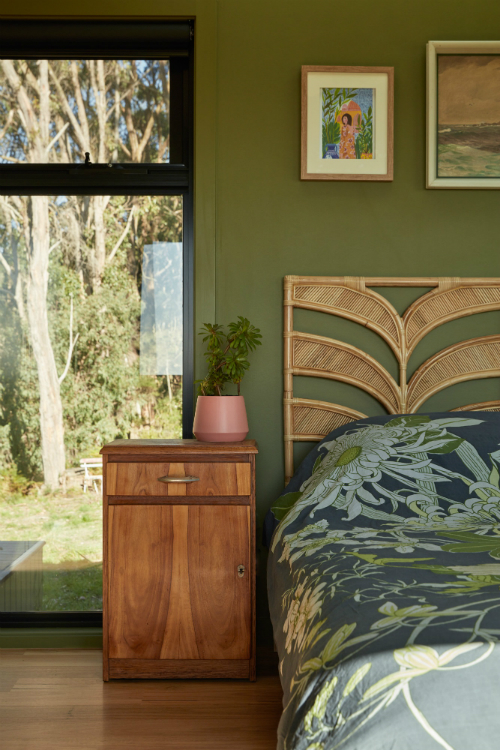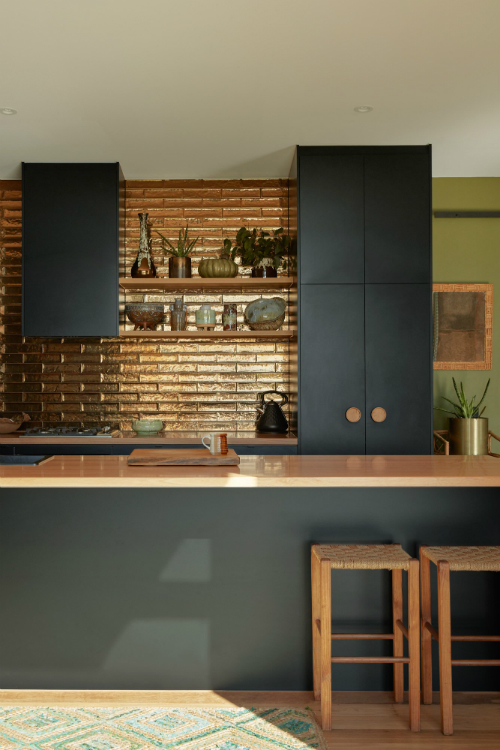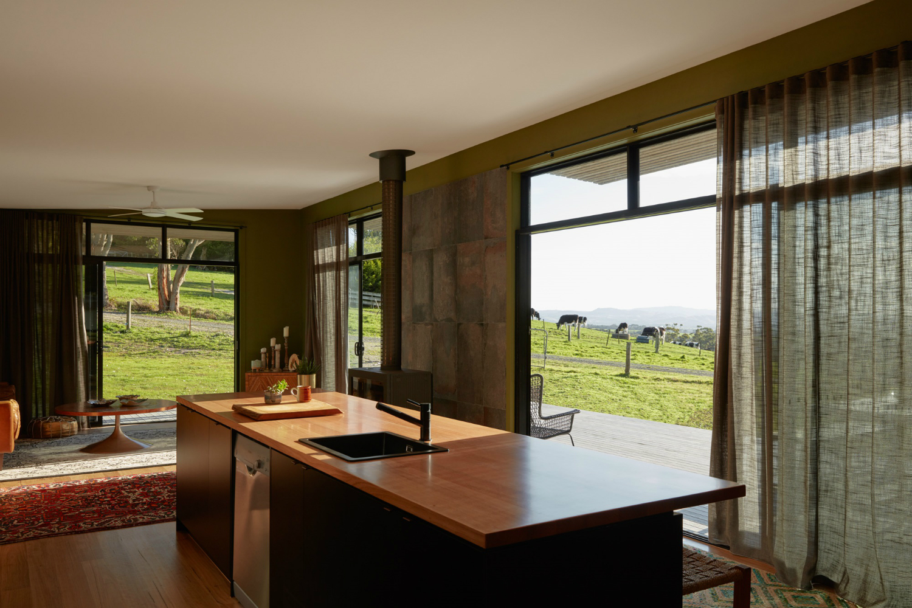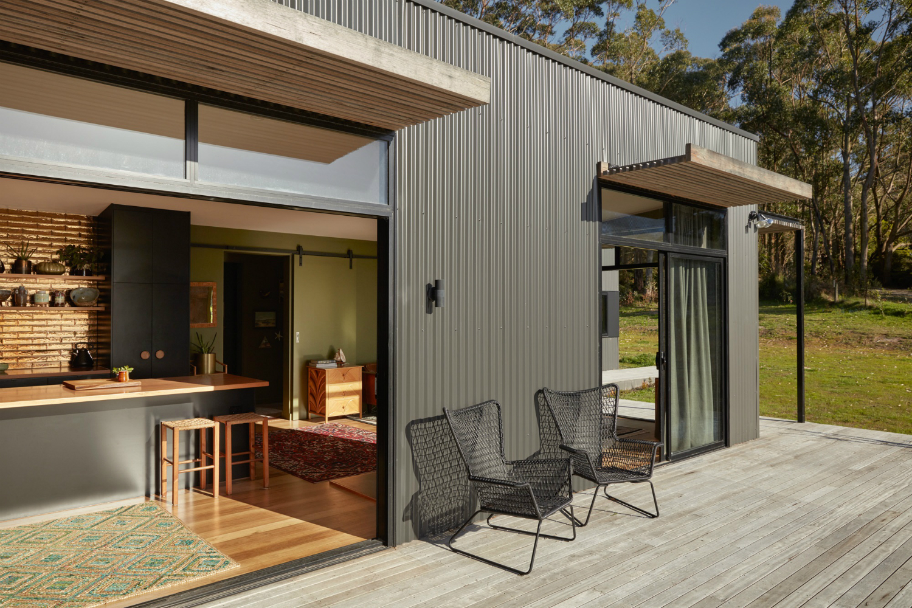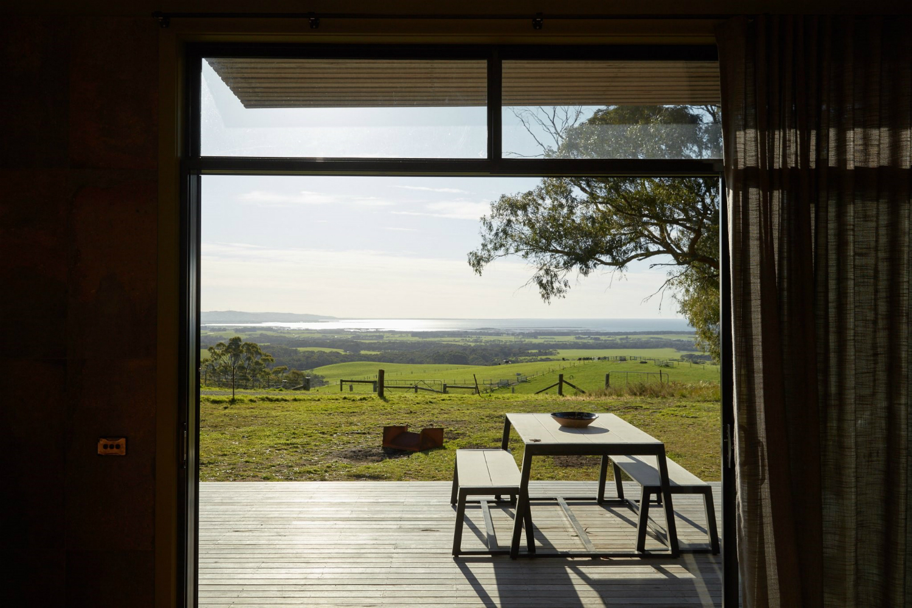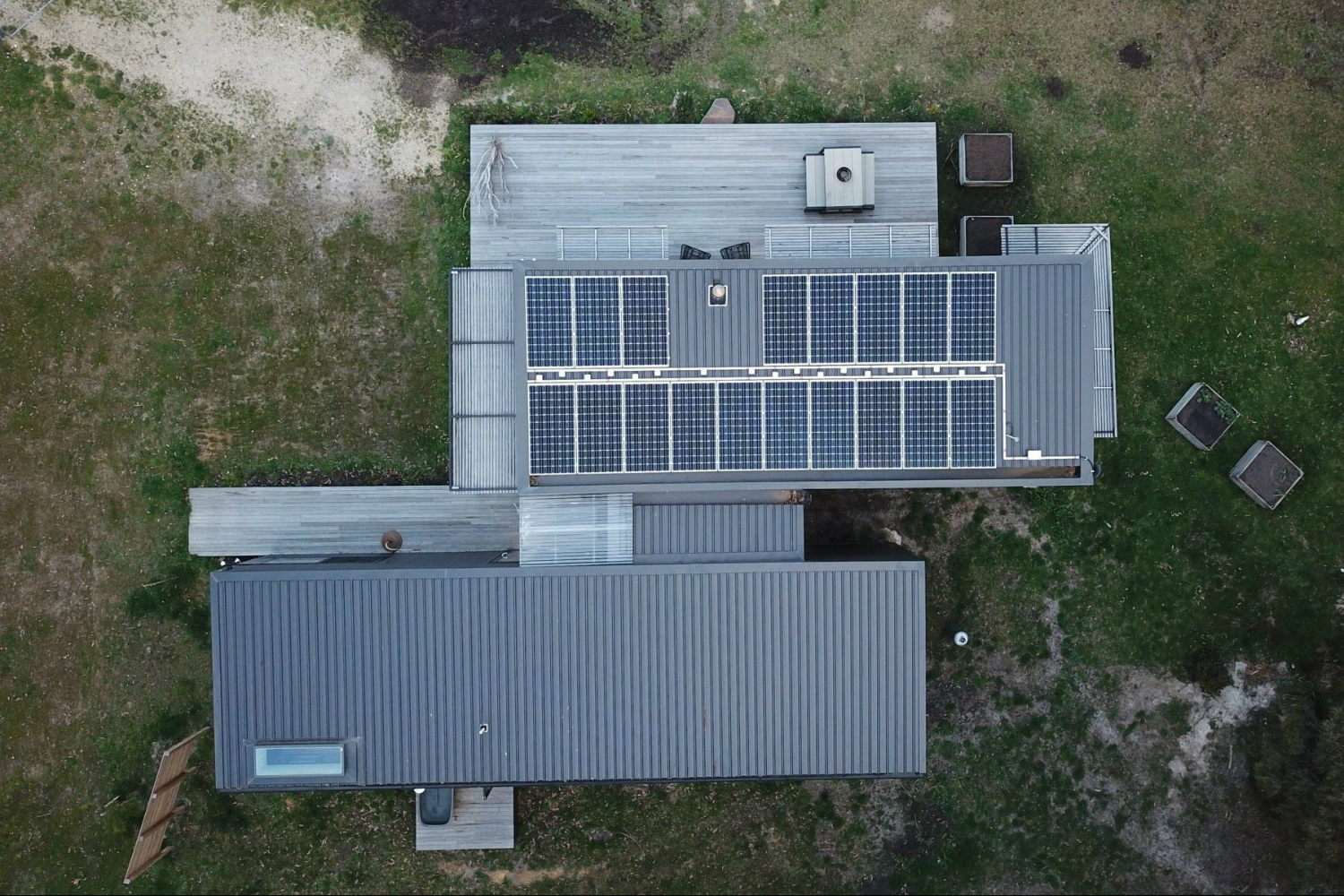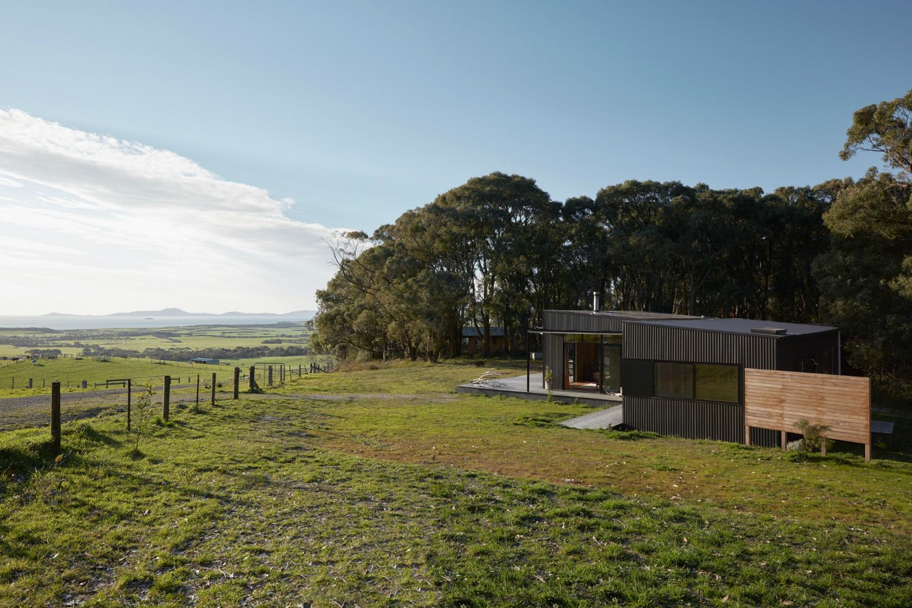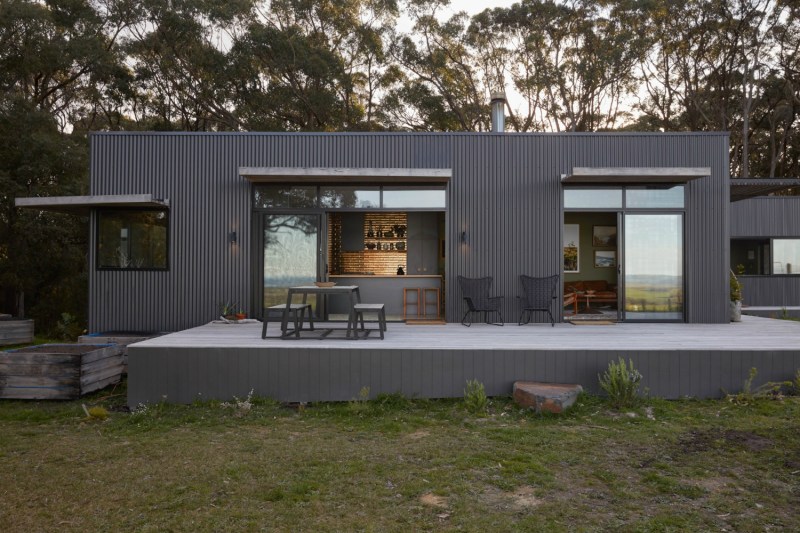
Many of us dream of packing it all up, escaping the chaos of the city, and just living off the land. For one couple in Australia, they did just that. Settling in the small township of Fish Creek, Victoria, two hours outside of Melbourne, they created a self-sufficient homestead centered around their modular home Fish Creek House.
Working with the couple, architectural firm Archiblox designed Fish Creek House to be sustainable and accessible, while offering a chance to reconnect with nature. Archiblox was founded on the principle of creating homes that minimize the carbon footprint through the use of prefabrication and sustainable, energy-efficient systems. They work closely with clients to help them achieve their dreams of living a more eco-friendly lifestyle, making Archiblox the perfect team for the Fish Creek House project.
Using modular prefab pieces, the home was designed in two zones, one for living and the other for sleeping; the different sections of the home are connected by an entry space that serves as a sort of airlock for the home. By turning the entry space into an airlock, the home’s heating and cooling can be more carefully controlled, allowing the owners to minimize their energy usage. Fish Creek House also features an array of solar panels on the roof, a rainwater collection system, and its own septic system. The owners set up their property with raised gardens to be able to “live off the land,” allowing them to be as self-sufficient as possible.
Every detail of Fish Creek House was designed to maximize the home’s sustainability. By carefully positioning the home on the property, Archiblox was able to take advantage of natural cooling, heating, and lighting. The sleeping module was placed on the north-west side of the home and faces a forest. This provides both privacy and protection from cold winter winds. The living zone of the home, on the eastern side, takes advantage of the cooling summer cross breezes thanks to walls of glass that open up and carefully positioned windows.
Outside, the modular pieces are clad in durable steel panels in a deep gray hue. To add a natural touch and contrast with the dark gray, the wrap-around deck was made from untreated timber which will fade and age over time. Timber battens were used to create a pergola and window awnings which help protect from the harsh summer sun, keeping the living area cool in the summer.
Inside, the home is styled in a uniquely Australian beach aesthetic. Summer tones were used throughout like calming grass green paint on the walls, shimmering copper tile backsplash in the kitchen, and light wood flooring. Decidedly masculine touches were added including a warm tan leather sofa in the living room and matte black cabinetry in the kitchen.
And just because the home is ultra-sustainable, doesn’t mean luxury was overlooked. A wood-burning fireplace with a stylish copper chimney in the living room adds an extra element of coziness while also acting as the main heating source for the home. The walls of windows in the living room open to let in cool summer breezes while also providing million-dollar views of the valley and water beyond. A skylight positioned above the bed in the master suite lets in natural light during the day and offers stargazing at night.

The home also offers the ultimate in luxury – an outdoor soaking tub off of the master bathroom.
Fish Creek House is a secluded escape from stressful city life. With sweeping water views and a seriously stylish design, it’s already an enviable retreat. The fact that it’s also sustainable and self-sufficient is an added bonus we can definitely get behind.
For a look at one of our favorite homes in Victoria that you can rent out for your next vacation, check out Pole House.
