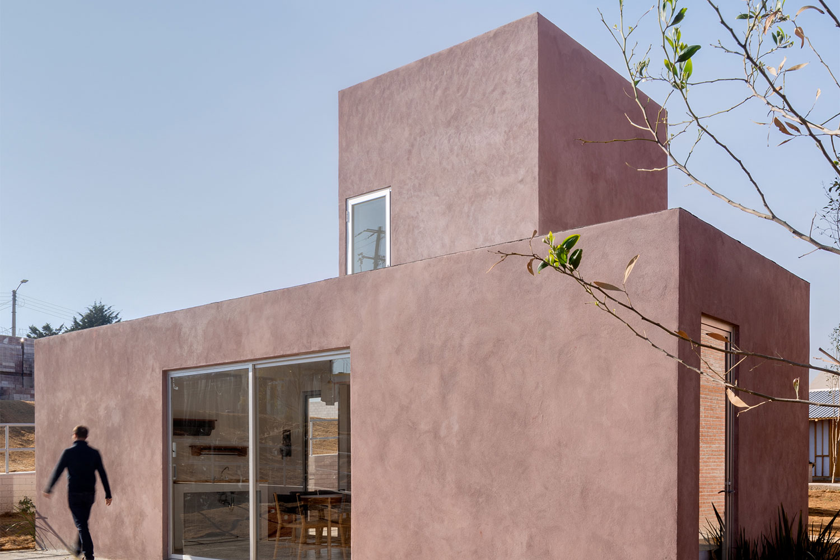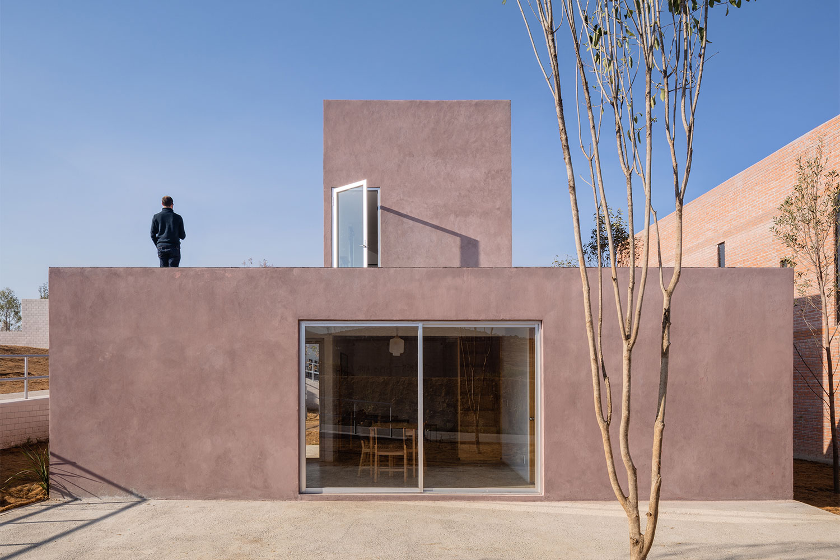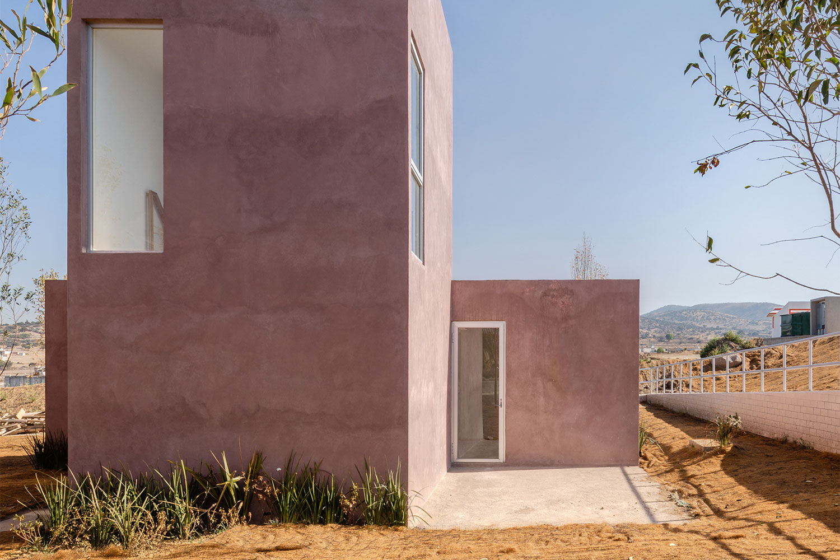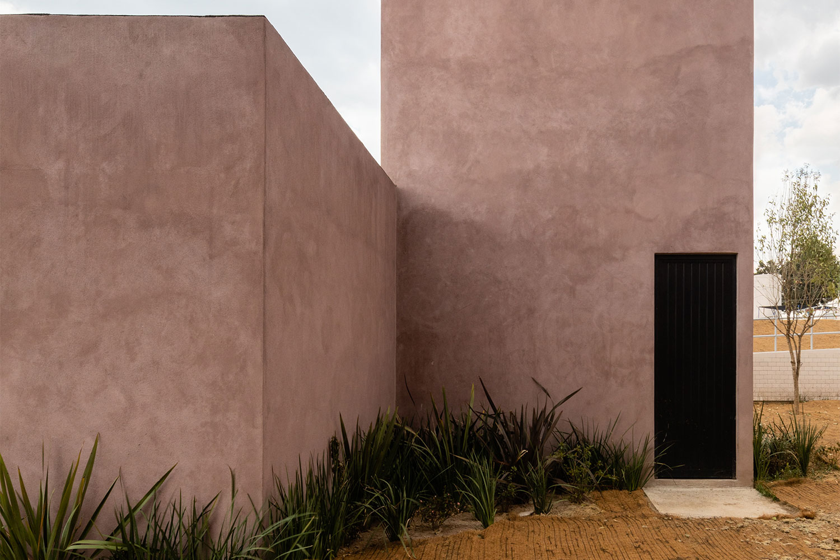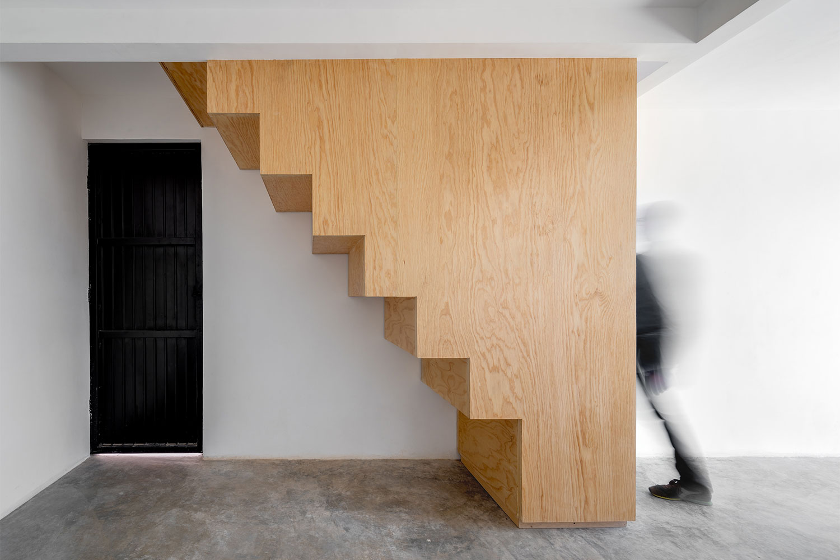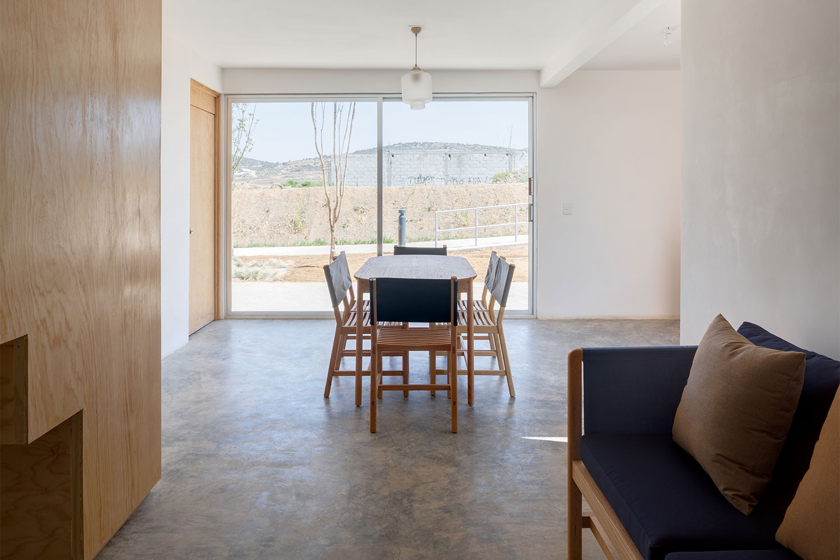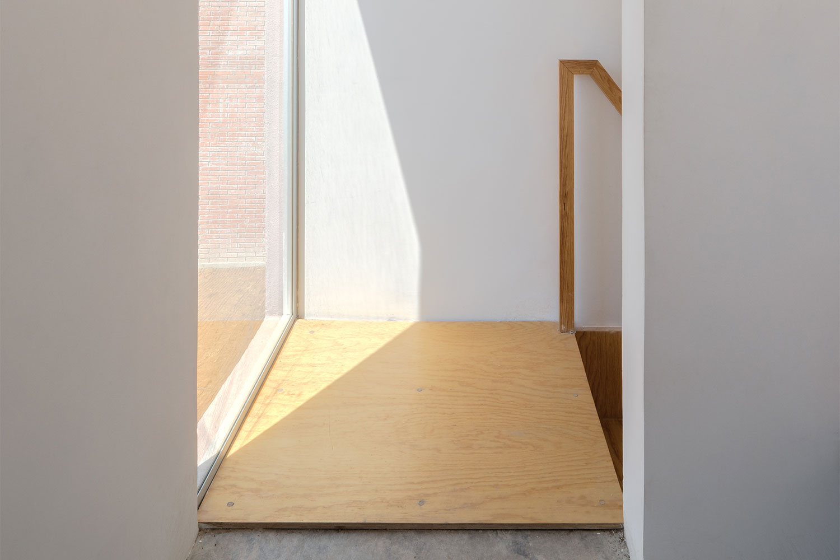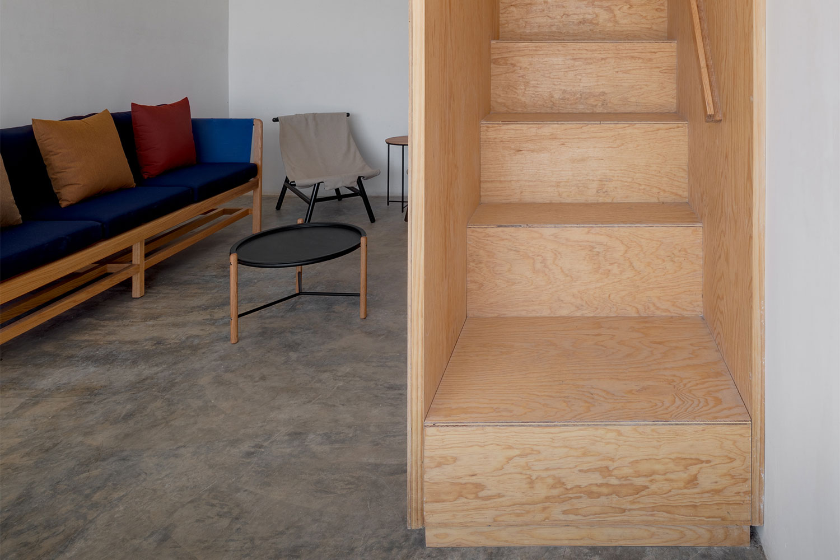The growing movement of 100% sustainable construction could play a huge role in making our planet a healthier place. Mexican architectural firm Pérez Palacios Arquitectos Asociados joined up with other architects to create an experimental village of 32 rural residences that rethink what affordable housing can look like.
In 2017, the Research Center for Sustainable Development challenged architects and designers to come up with a village that would showcase affordability and sustainability. Intended as a place for low-income workers to be housed, the residences needed to go beyond pure functionality — typically the only consideration when affordable housing units are built. The architects were tasked with elevating the quality of life for the prospective residents through the creation of spaces that were functional, sustainable, and stylish.
The village, located in Hidalgo, Mexico, is called the Laboratory of Research and Practical Experimentation of Housing — or INFONAVIT. Paid for by Mexico’s National Workers’ Housing Fund Institute, the village showcases a variety of designs and materials.
For their design, the team at PPAA focused on the way the people of the area aspired to an “American” way of life. They want homes that are flexible, promote relaxation, and provide outdoor spaces. This led to the creation of Apán Residence — a home that can transform with the family while honoring its location through the use of local materials.
Beyond creating a home that was sustainable, affordable, and beautiful, PPAA also had to address the extreme climate of the region. To construct Apán Residence, the team used a masonry system indigenous to the locale. Walls are cement — made of sand with dye and also a concrete layer to withstand the high humidity. Low rainfall in the region is addressed through a rainwater collection system on the roof. To keep the temperature regulated, the main entrance faces south and there are no windows on that side of the home. This allows the main rooms of the home to stay to the north, with windows facing away from direct sunlight.
Beyond these functional aspects of the design, the quality of life was a big factor in how Apán Residence was laid out. The sliding glass doors of the northern family room open to a spacious outdoor patio and beautiful landscape views beyond. The flat roof allows for a bonus patio off of the second floor bedroom. The strong structural support of the exterior walls means few interior walls are needed. This creates an open floor plan inside that can be arranged however it suits the family. It also means this generic blueprint can be repurposed in a variety of ways without adding extra time to the build. So while Apán Residence may have just one bedroom and an office on the second floor, Apán 2.0 could be a three-bedroom home, or a two-bedroom with two balconies.
It’s this flexibility that has been a key focus of the new wave of affordable housing. It’s more important than ever that the home fits the individual family, rather than forcing each family into the same (ugly) box. Adding sustainability on top of that keeps costs such as utilities low, ensuring the family will be able to afford to stay in the home for the long term. In this way, places like Apán Residence are good for people and the planet.
