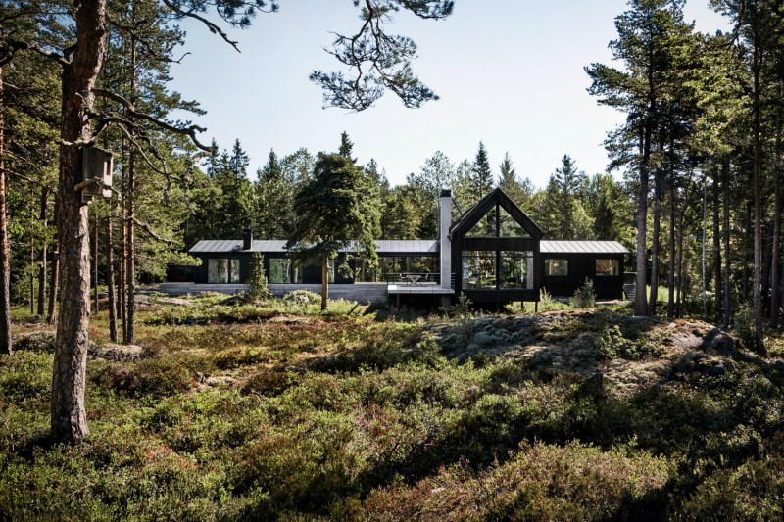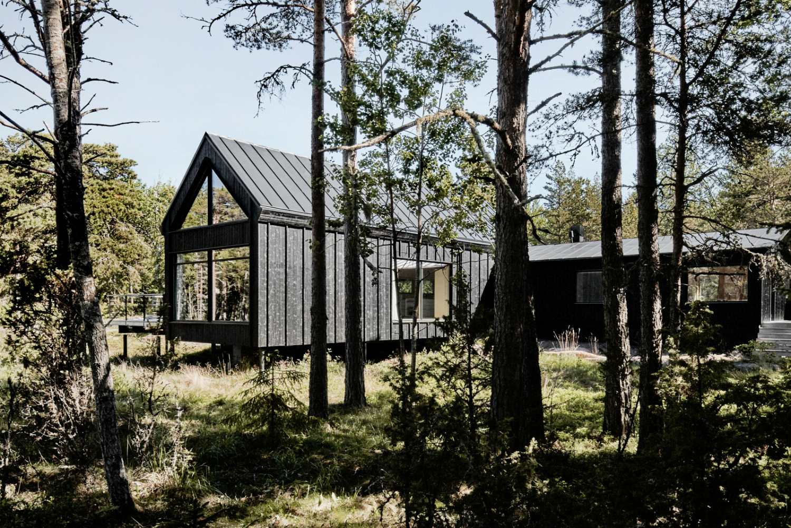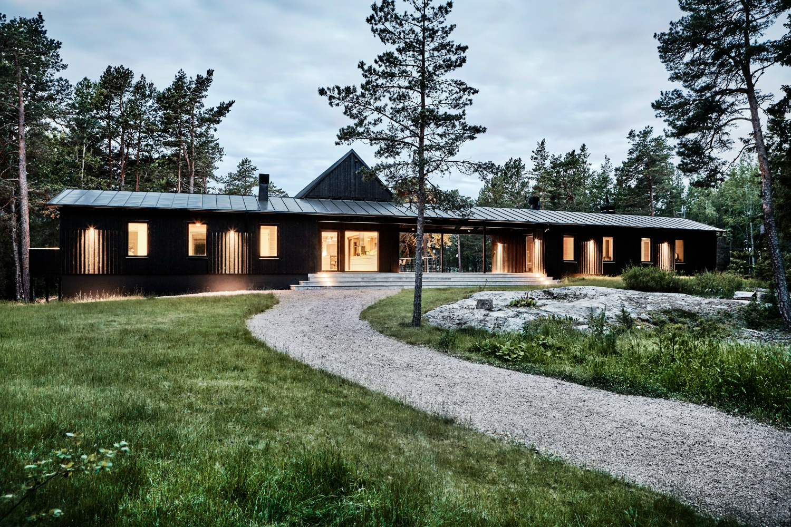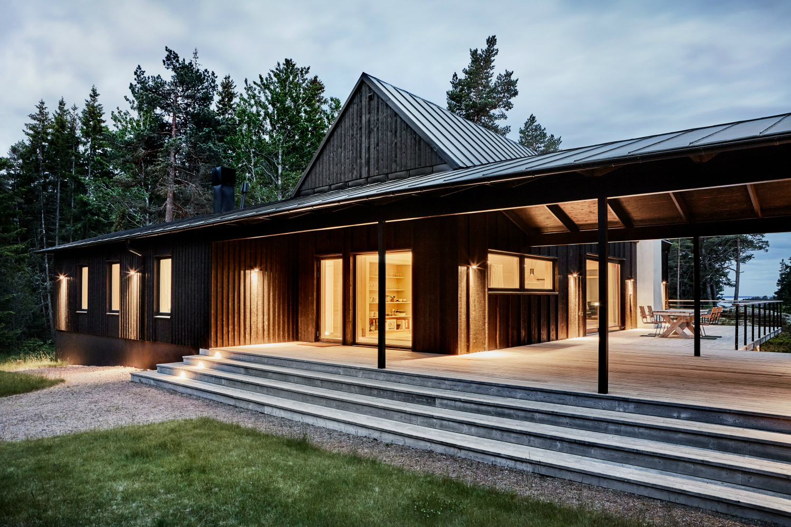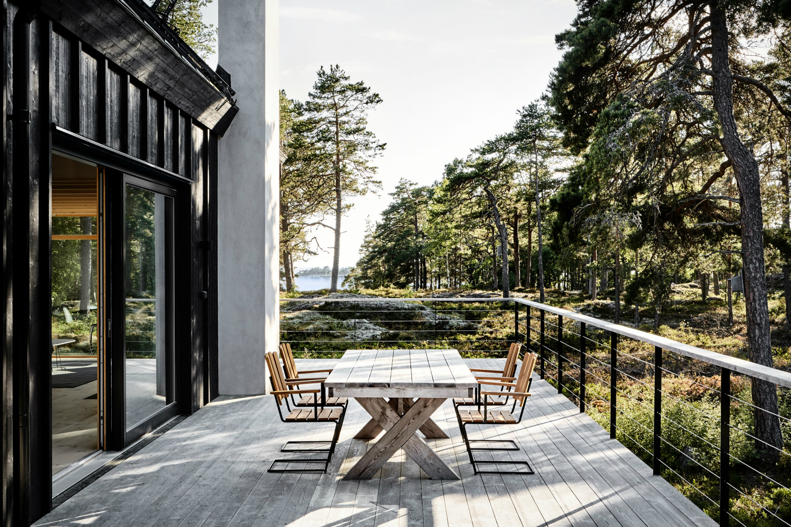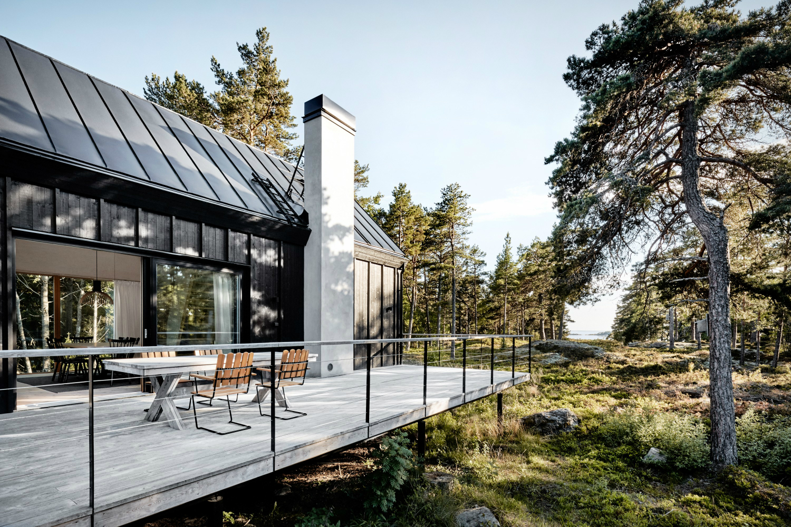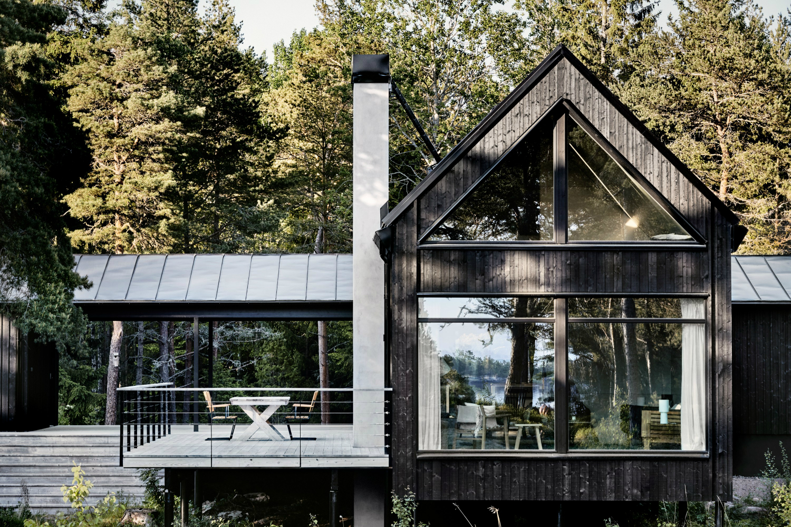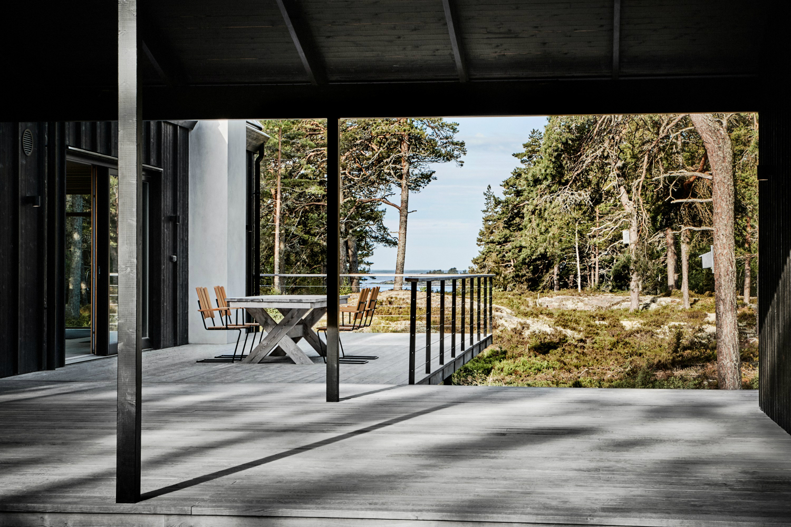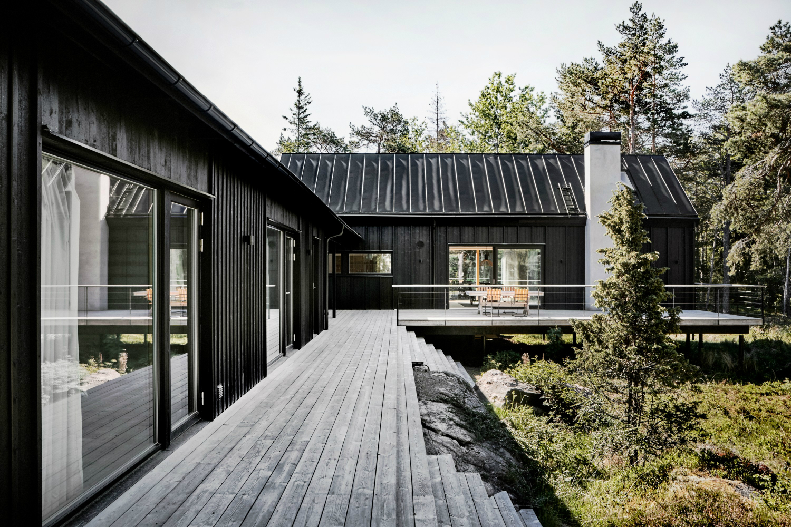To say it out loud, it seems Japanese and Scandinavian design could not be further apart. But just like potato chips and ice cream, the two were made for each other. Want proof? Just take a look at Archipelago Sommarhus.
While the overall aesthetics may initially seem very different, both Japanese and Scandinavian styles have the same core principles driving the designs. The use of natural materials, simple architectural features, and most importantly, a strong connection to the natural surroundings are key elements of both styles. So when architectural firm Kod Arkitekter was tasked with expanding an existing Scandinavian-style cottage in Stockholm’s northern archipelago, incorporating Japanese simplicity into the design seemed a perfect fit.
The site for Archipelago Sommarhus is a beautifully wooded wonderland – a picturesque spot for a relaxing vacation home. The owners asked the team at Kod to preserve the existing structure that was already on site. The original 700-square-foot cabin was a simple space with a gabled roof, traditional for Scandinavian summer homes. The T-shaped addition was integrated into the cabin and increased the size of the home to a roomy 2,260 square feet.
The beauty of the wooded site, which is located on one of Stockholm’s northern islands, presented another challenge for the team at Kod. In order to work with the uneven terrain and preserve as much of the natural ground cover as possible, parts of the home needed to be supported on steel posts. This clever solution results in an optical illusion, making it appear that one section of the cabin is floating above the ground.
Throughout the home, design decisions were made based on creating a strong bond with nature. The exterior cladding is wood finished in the Japanese shou sugi ban style. This charring effect, which turns the wood black, helps the structure to blend in with the rich deep colors of the forest. Archipelago Sommarhus is intended to be used as a summertime vacation retreat, and so an open deck was added to one side, allowing for outdoor living on warm days. Unfortunately, Sweden tends to have rainy summers. To accommodate outdoor living, even on the wettest of days, Kod added a patio in between two sections of the home, protected by the common roof.
Inside, the blending of Scandinavian and Japanese philosophies continues. Thanks to the patio that splits the two sides of the home, a zen-like “quiet space” was able to be created. This room holds a round table where the family can gather to peacefully contemplate their surroundings. The bedrooms are located on the wings created by the T-shape, giving the family plenty of privacy away from the social area. An open plan, Scandinavian-style family room was designed for hosting guests and includes a spacious kitchen, dining space, and seating area. A wall of glass lets people look out to the water between a break in the trees.
To finish out the design, minimalist Scandinavian furnishings were used throughout while the walls were done in white-washed birch plywood panels, laid out to resemble the traditional Japanese paper screens. A bonus loft space above the seating area provides one more zen spot for relaxing and taking in the beauty of the island.
Looking for some Scandinavian style to go with the Scandinavian architecture? Check out eight of the best clothing brands from the region.
