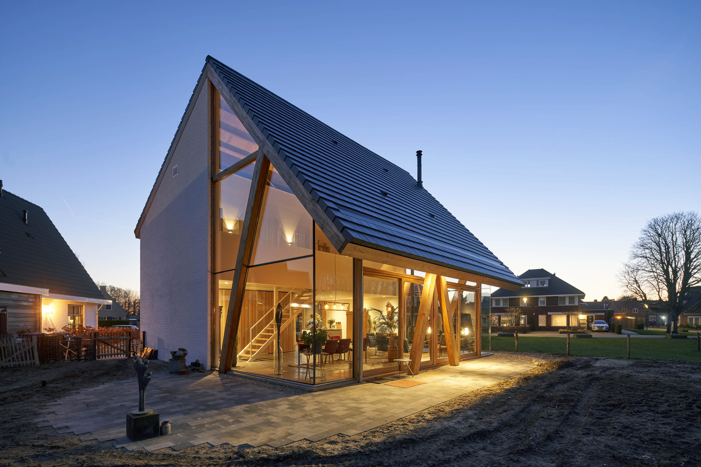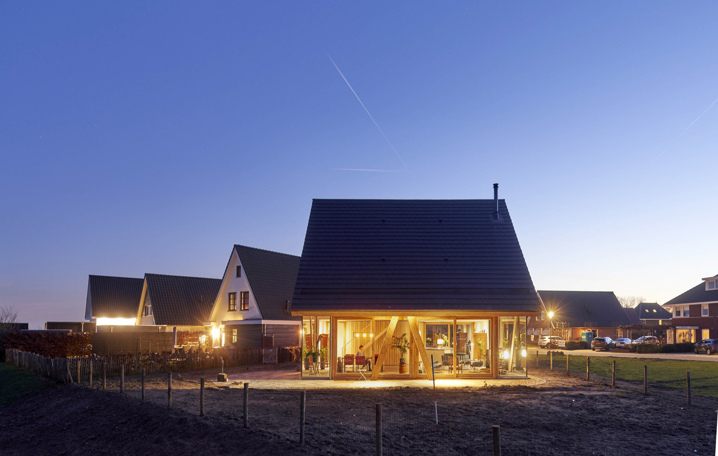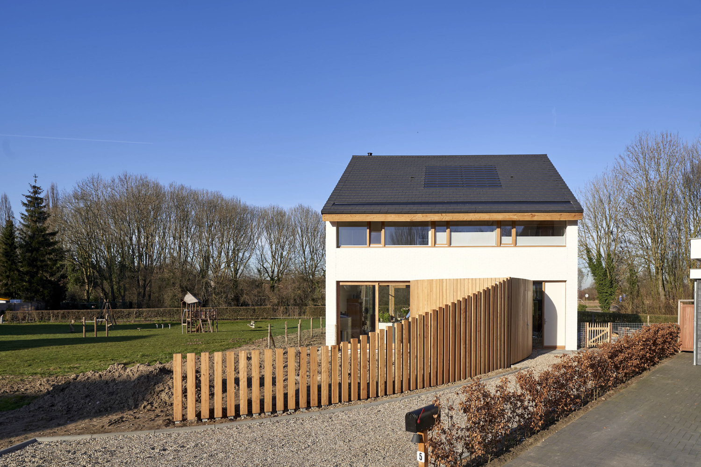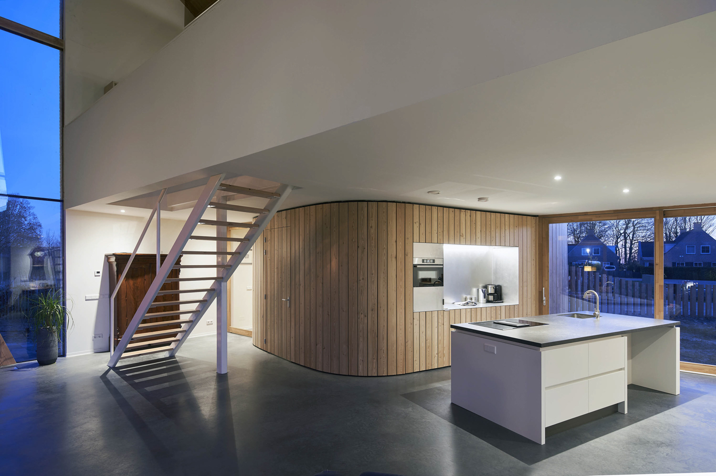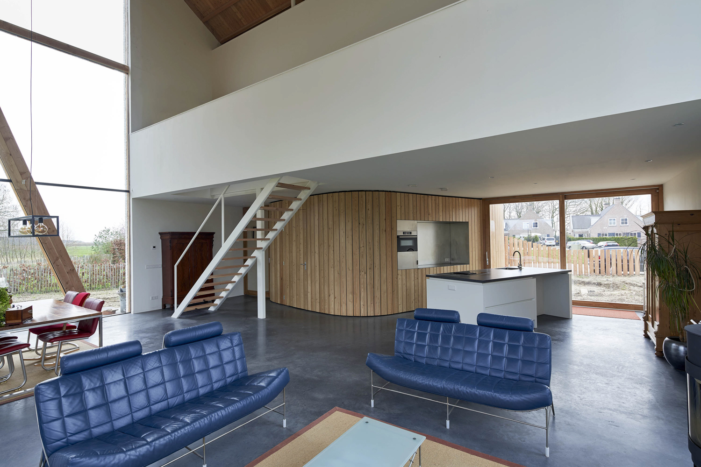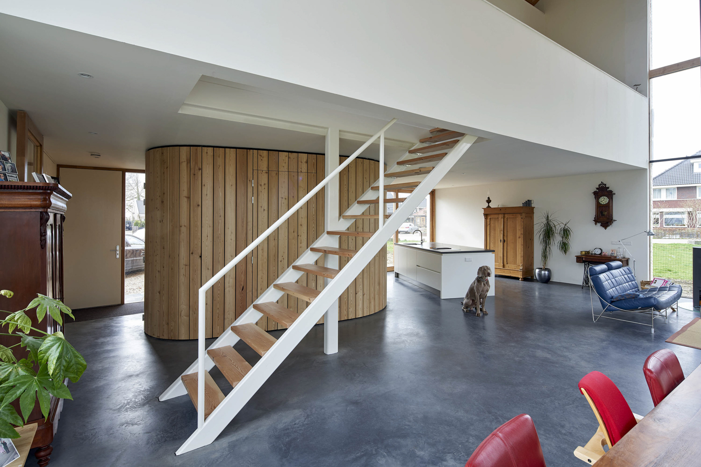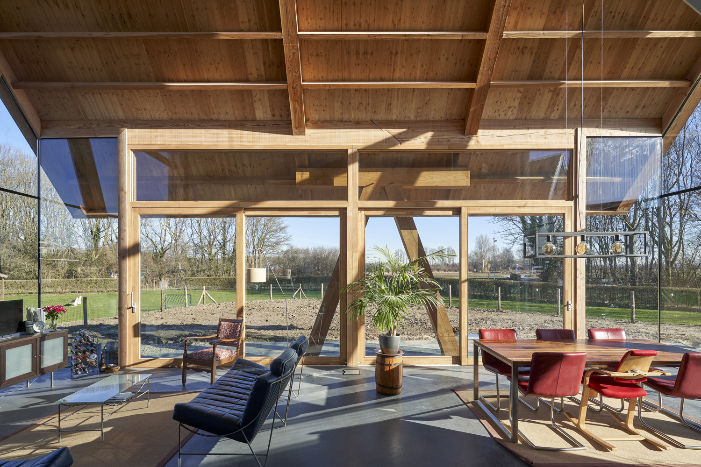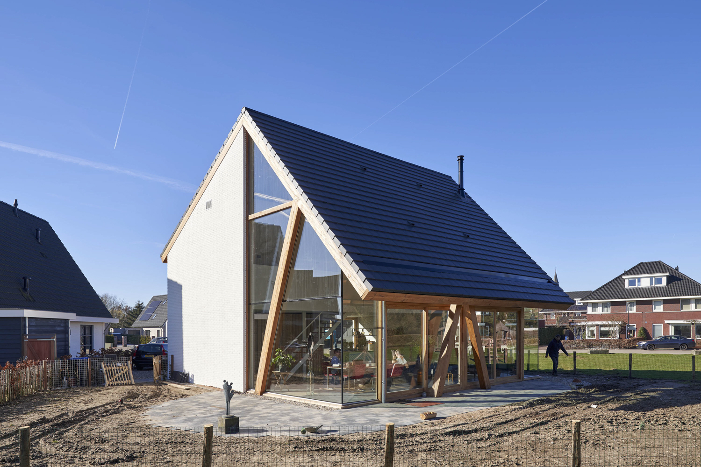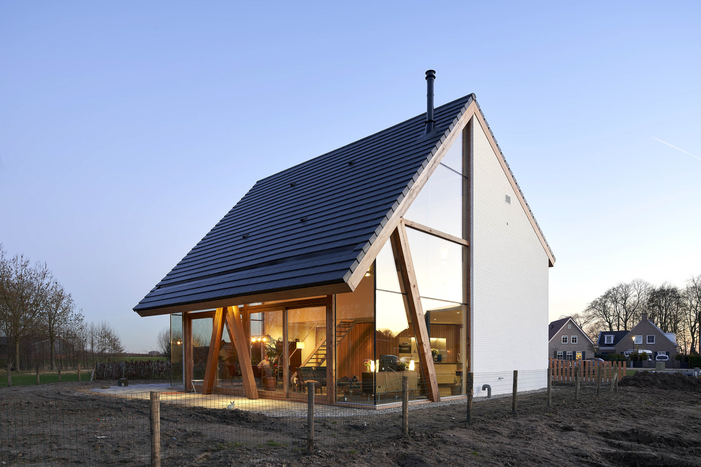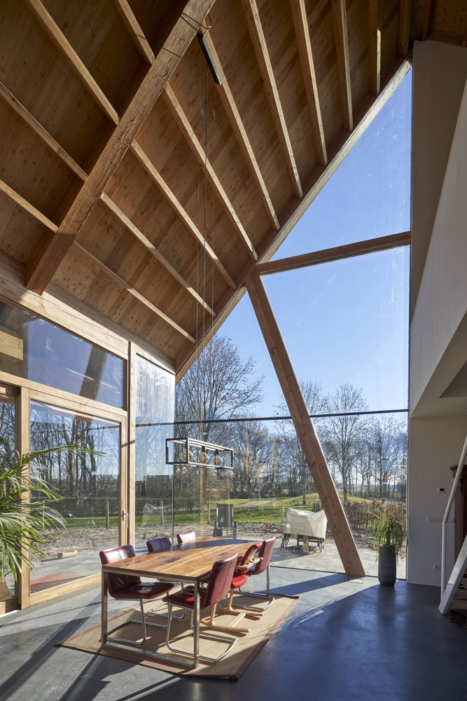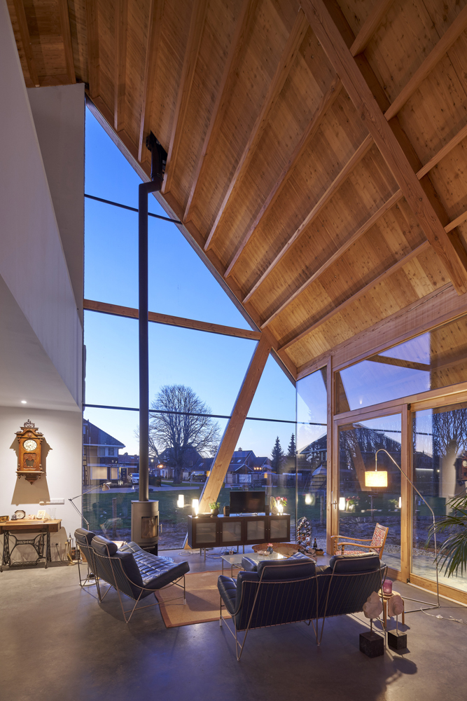Amazing homes are a dime a dozen in the Netherlands. The Dutch are kings of minimalist homes that are warm and inviting. But they are also able to expertly add in surprising elements that make us stop and take notice. Barnhouse Werkhoven is just such a house.
The brainchild of the folks at RV Architecture, Barnhouse Werkhoven, located in the town of Werkhoven, has the appearance of a typical gabled home from the front. A visually intriguing curved wall of wood leads you along the swooping driveway to the front door. Reminiscent of Cape Cod-style homes here in the United States, the roof slopes down to the front, allowing for a row of clerestory windows along the second floor. The dark roof contrasts sharply against the white painted brick with a trim of wood in between.
Typically, Dutch homes are placed near the front of the property to allow for as much garden space in the back as possible. For this project, a triangular-shaped piece of land made this a challenge. Instead, the home was moved to the center of the property, essentially placing it in the middle of the garden. This was part of the inspiration for the look of the home. The owners wanted a “barn-like” home and this theme fit in perfectly with the idea of living in the middle of the garden. The backyard becomes a space for a patio in the shade of the home, while the south-facing front yard becomes the true garden space, allowing plants to soak up the sun.
Keeping with the theme of going against the norm, Barnhouse Werkhoven has a stunning element that makes it stand out from the rest of the homes in the neighborhood. Using the ridge of the roof as a visual dividing line, the entire back half of the home is glass. This unique feature allowed the team at RV Architecture to capture the views of the forest that lines the back of the property and lets natural light into the north-facing space.
The interior of the home is finished in the minimalist style we love. Dark concrete floors contrast with the white walls at the front and the light wood of the exposed roof. The curving wall that started outside, curls around inside at the entry to create a hidden storage space, a wall of cabinets for the kitchen, laundry room, and a water closet. A set of floating tread stairs lead up to the second floor, which contains the two bedrooms and a bathroom. A mezzanine looks out to the first floor and the all-glass back of the home.
The sitting area and dining area of the home are located on the first floor at the back, surrounded by glass and capturing the views out to the forest. By using a unique support system, the architects were able to minimize visual obstructions, limiting it to just a few wooden beams. In the evening, this space glows softly from the carefully designed lighting system, creating a striking visual from outside. You just better hope the neighbors aren’t nosy.
