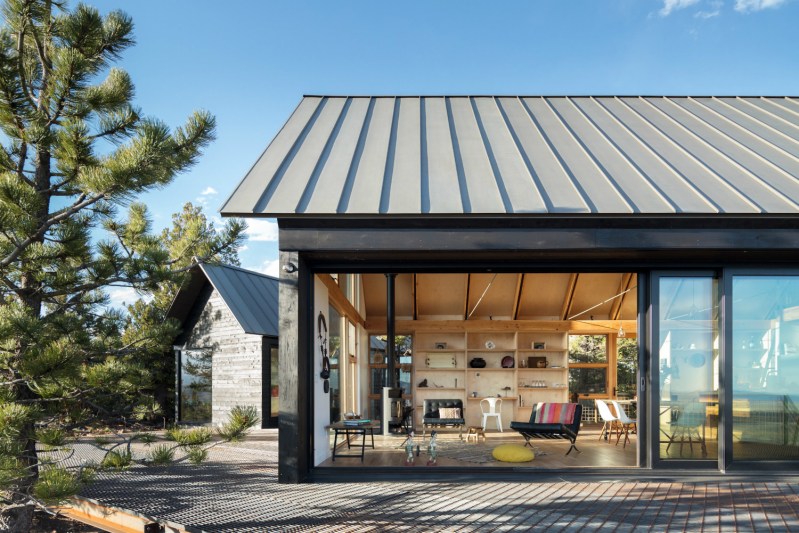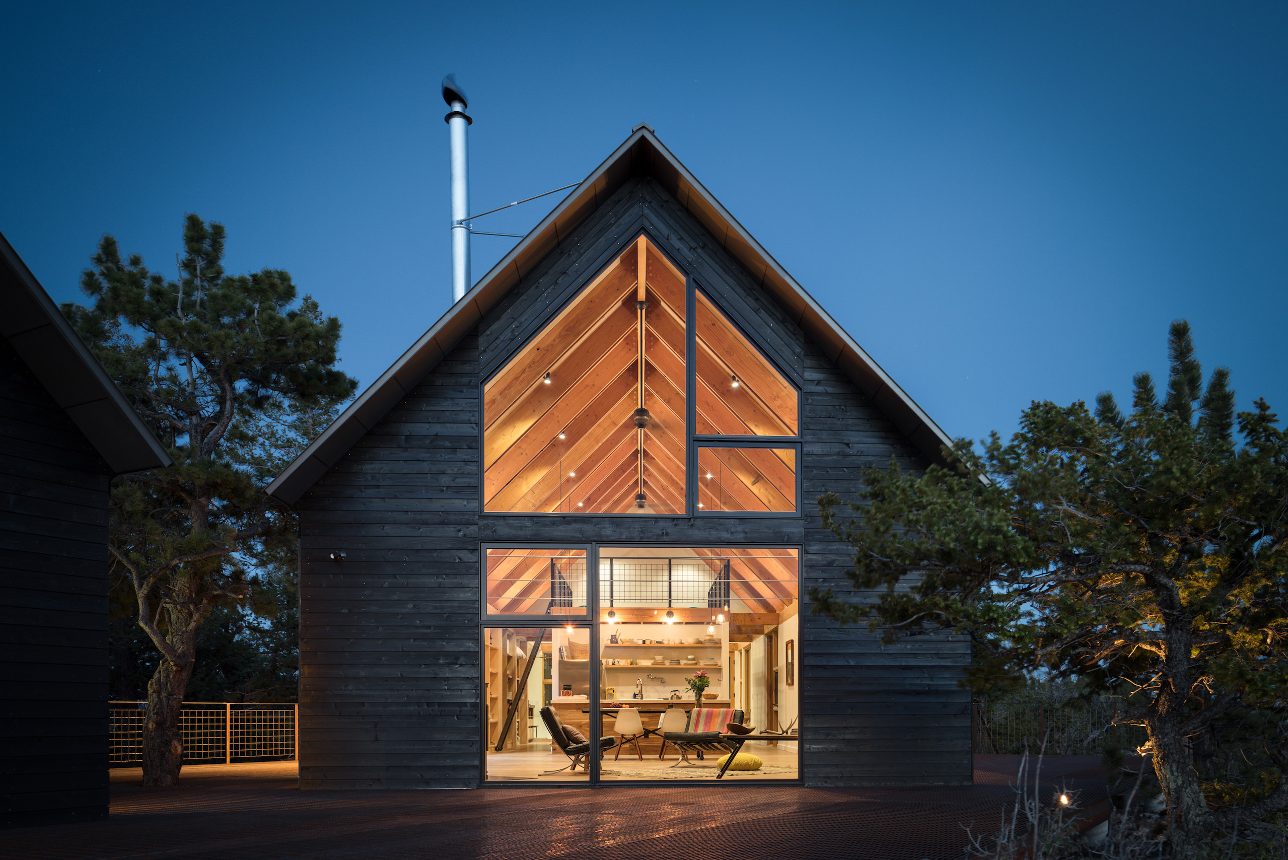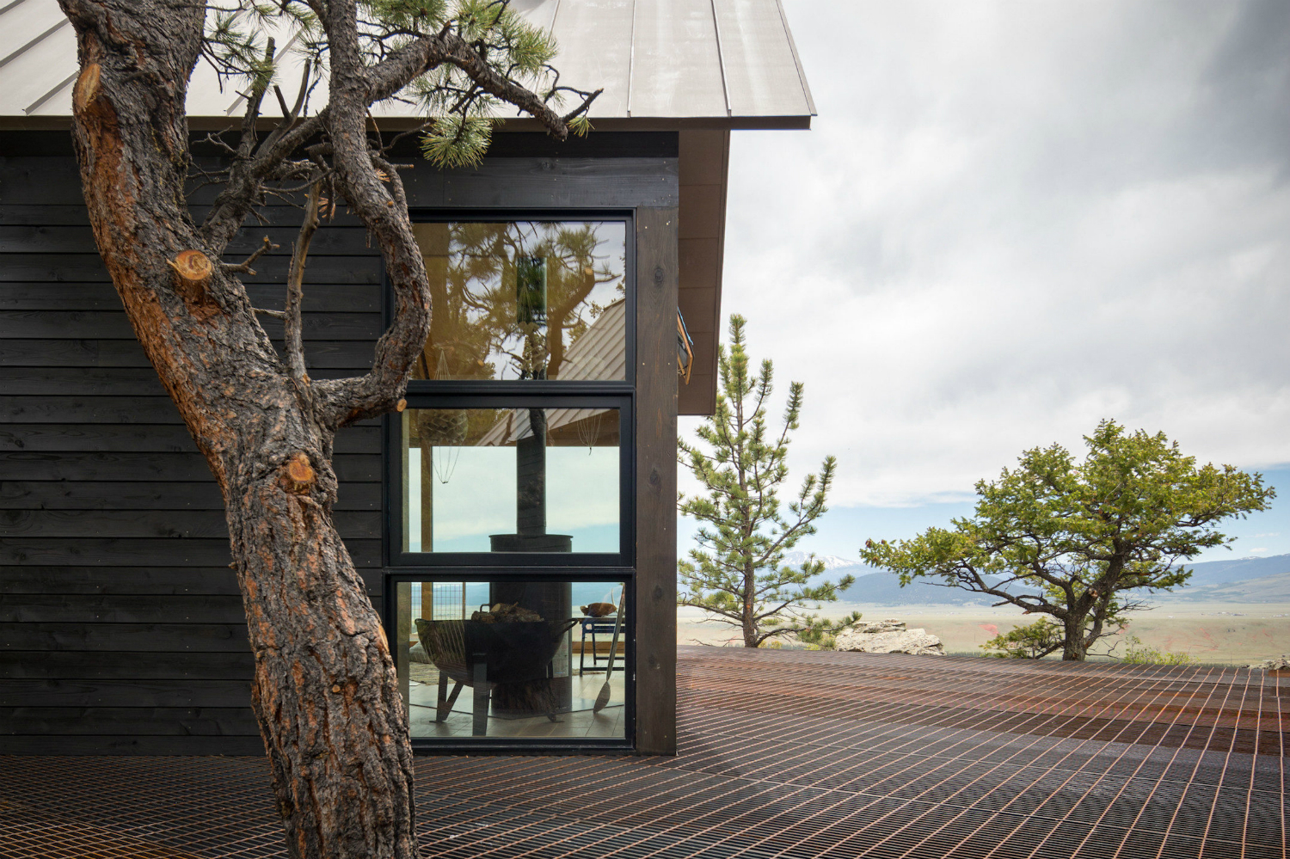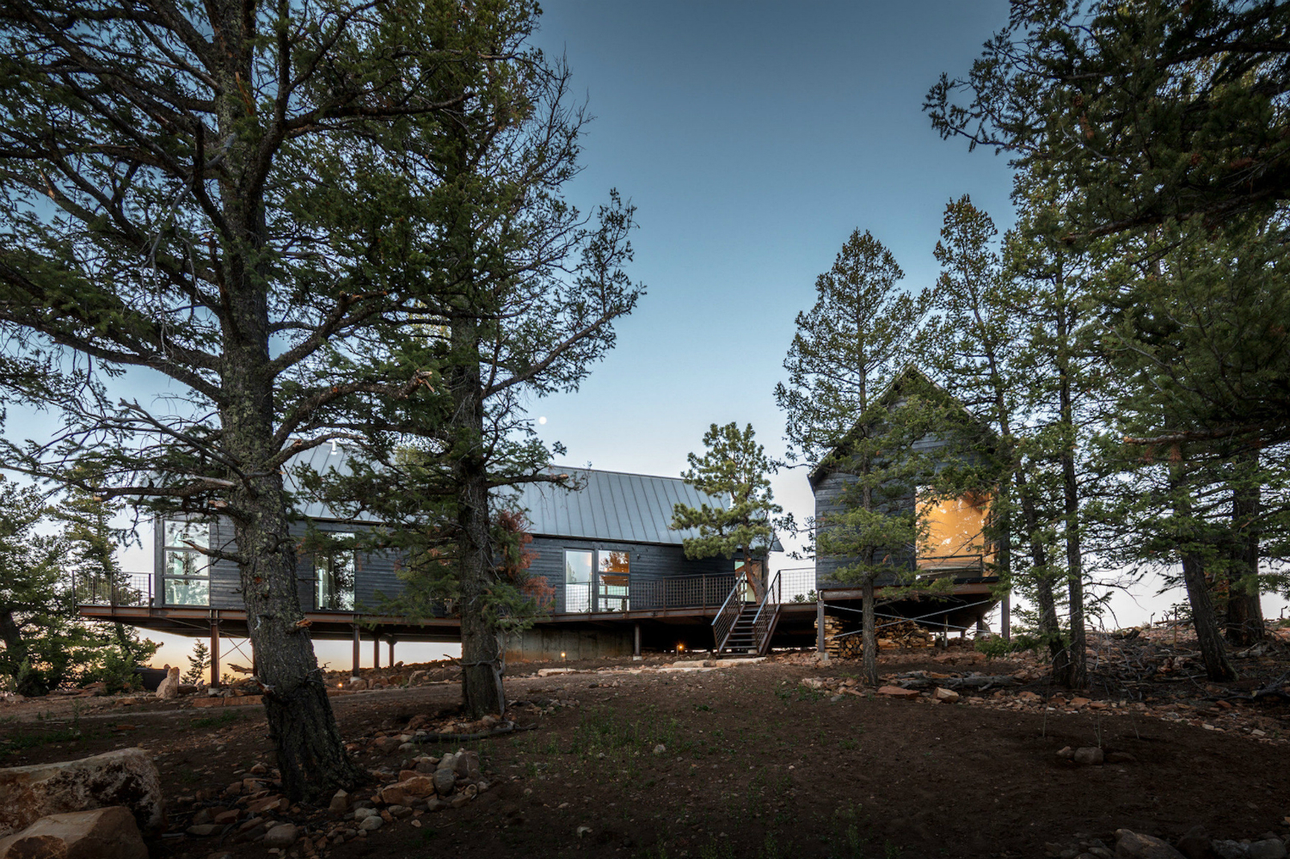
If you’re into mountain sports, there are few better places to build your vacation home than the Colorado Rockies. But towns like Vail, Breckenridge, and Aspen are tourist traps at the best times of the year. From the uber-wealthy crowding the streets for festivals in the summer to tourists and Instagrammers clogging the slopes in the winter, it can feel impossible to get the privacy you desire for a vacation home. For a truly relaxing getaway, the best spots are the quiet small towns like Fairplay. And that’s just where Big Cabin, Little Cabin is located.

Set on a 10,000-foot cliff above the town, Big Cabin, Little Cabin is a dream getaway for mountain lovers. It has panoramic views of the Sangre de Cristo mountains and the South Platte River. The location allows for easy access to every amazing outdoor activity Colorado has to offer while still providing the quiet solitude you need to unwind at the end of the day. But this isn’t anything like the grand mountain lodges Colorado is known for. Big Cabin, Little Cabin harks back to the early pioneer days of simple utilitarian structures.
The creation of Boulder-based architect Renée del Gaudio, Big Cabin, Little Cabin is a study in tradition, family, and nature. There was a desire to create a home that honored traditional cabins, allowed the family to make lasting memories, and also preserve as much of the natural landscape of the build site as possible. Through clever solutions and rustic materials, del Gaudio was able to do just that.
Big Cabin, Little Cabin’s is comprised of two separate structures, a large cabin for the main rooms and a small cabin for the children’s bedrooms. Set on isolated pier foundations, the cabins are raised up off of the ground, preserving the land while also allowing for spring runoff to flow freely underneath. A large open grate steel deck connects the two structures. The clever use of this material as decking helps prevent snow from piling up in the winter while at the same time allowing visitors to stomp the snow off their boots before going inside.

Outside, the simplistic architecture of the cabins is beautifully enhanced by the cedar siding, stained dark to match a forest to the north. Inside, the simple style continues with plywood walls and exposed wooden ceiling beams. Big Cabin is the main building, housing the open plan family room and the master suite. There is also a gym and a sauna. The open family room includes a Scandinavian style kitchen, rustic industrial dining table, and a sitting area that features with wood burning fireplace and stylish mid-century modern loungers. The master suite includes the bedroom and spa-like bathroom, complete with a soaking tub set in front of windows looking out to the forest.
Big Cabin, Little Cabin isn’t just a stylish mountain getaway. It’s also highly energy efficient. In the family room, walls of sliding glass face south, soaking up the heat in the winter and letting in cooling breezes in the summer. The basic rectangular shape of the cabins was one of the keys in helping to keep the spaces low-energy. It allowed for del Gaudio to carefully place casement windows that create cross breezes when open. In the winter, along with solar heat, the cabins are kept warm using radiant heat flooring powered by a 96-percent efficiency boiler and the fireplace in the family room. The home is also 100-percent solar-powered.
By looking back to tradition and keeping it simple, del Gaudio showed that a home doesn’t have to be grandiose to be special.







