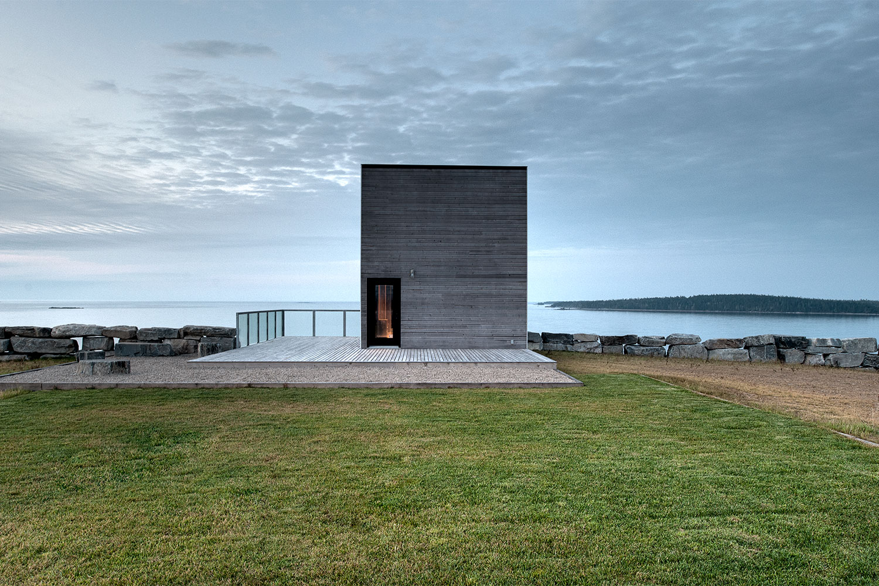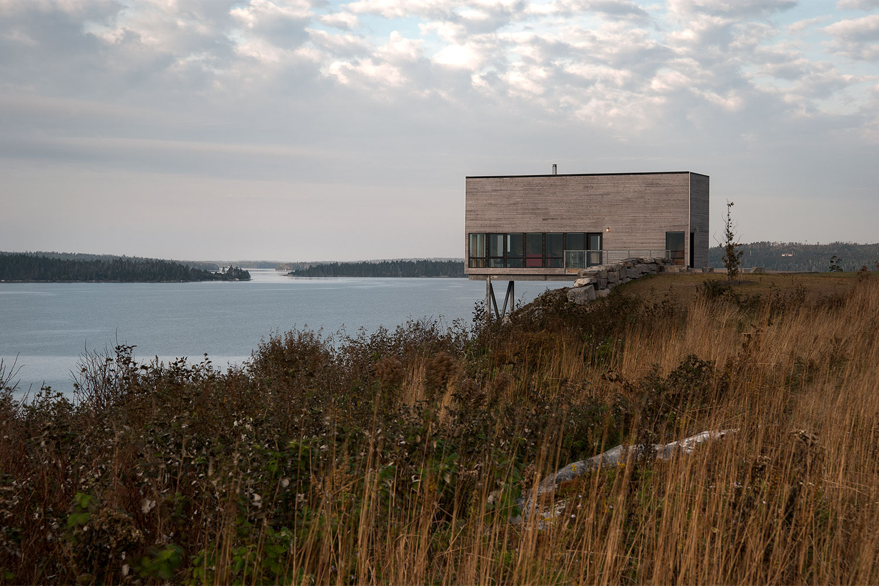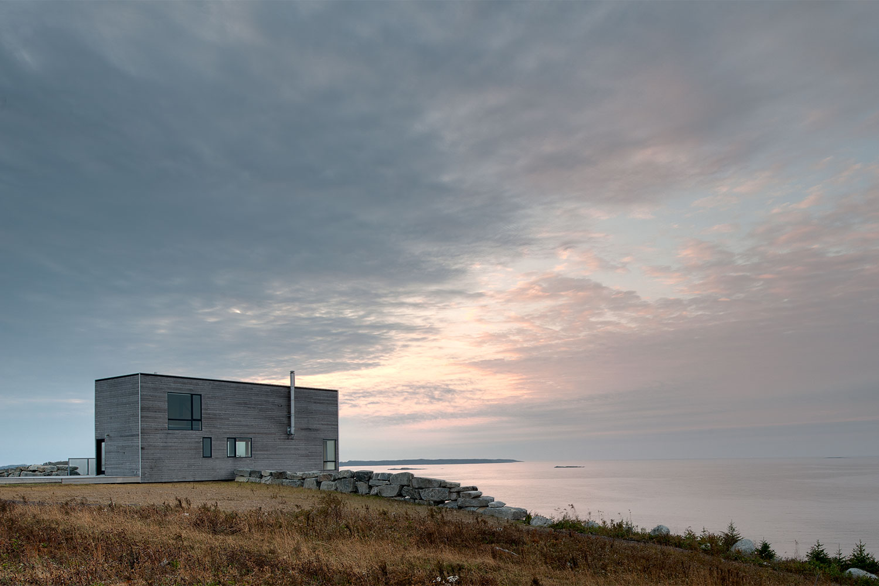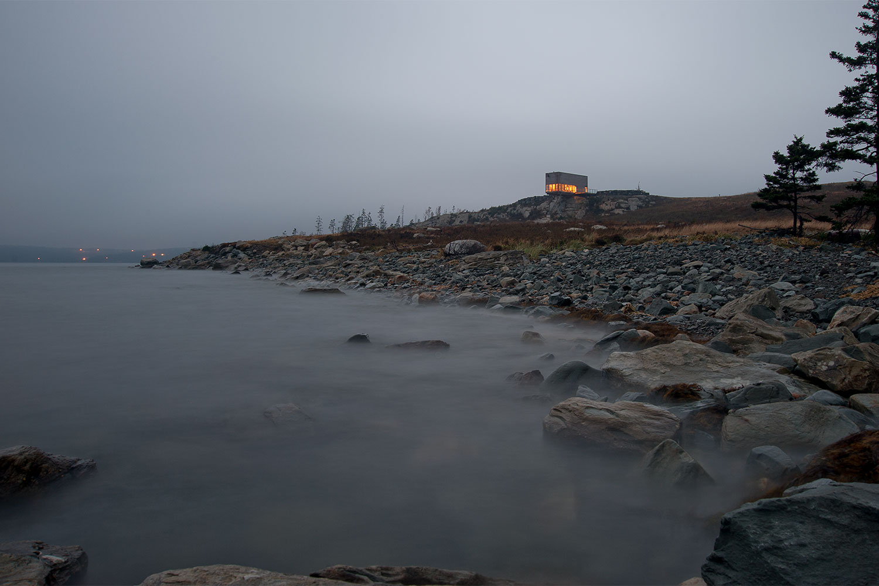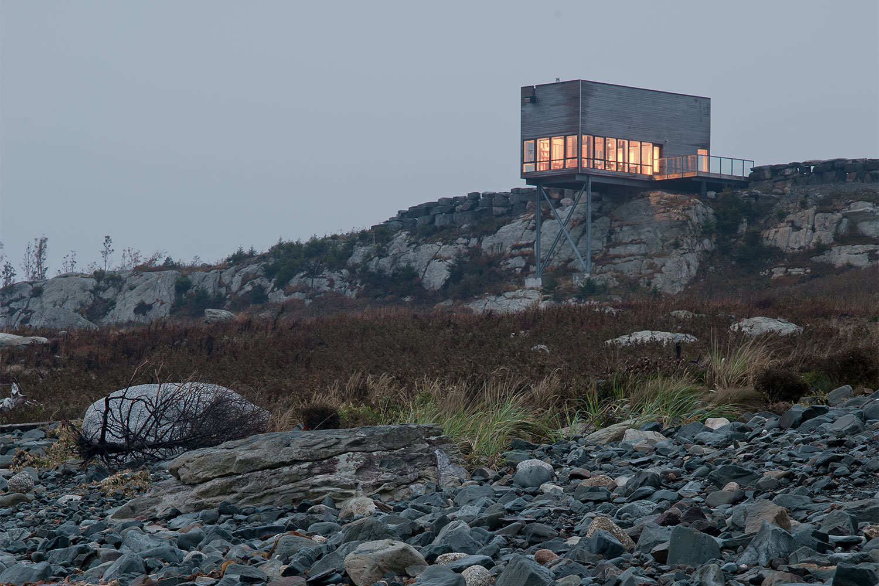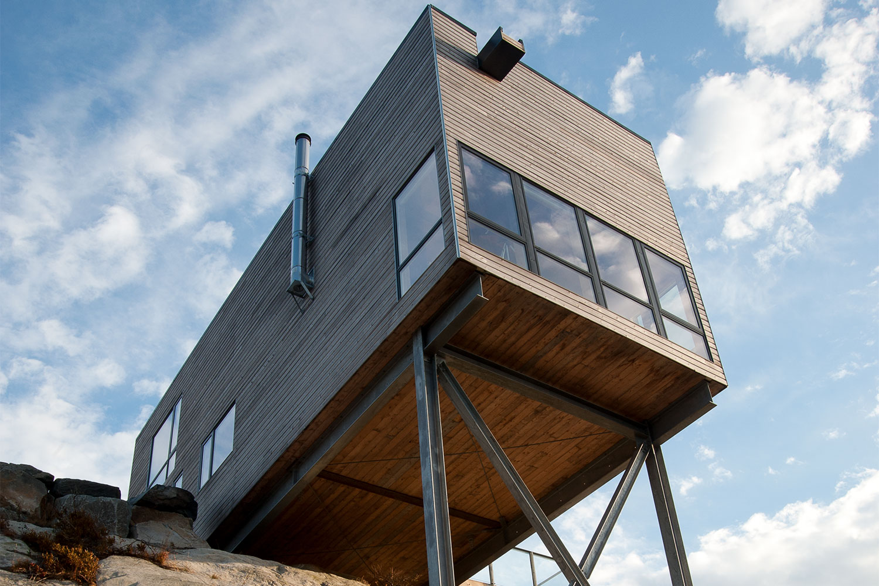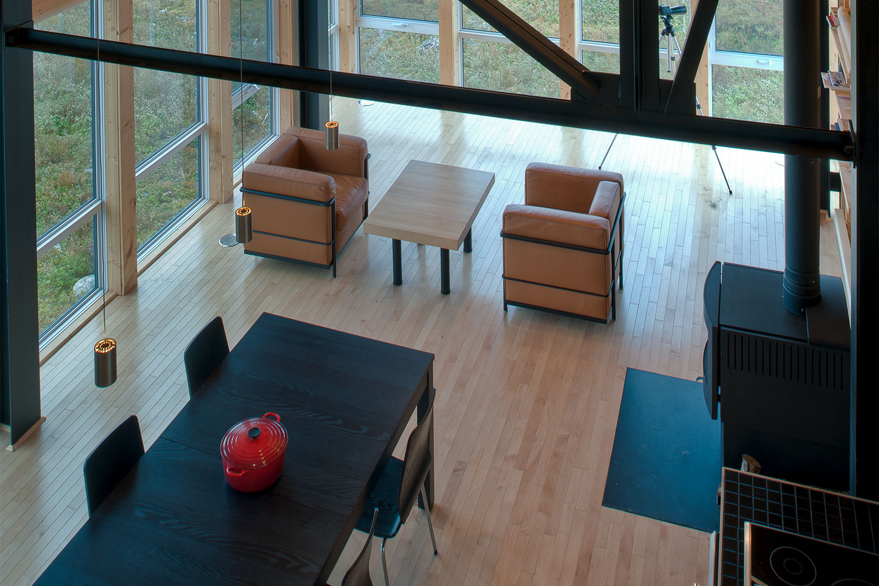Rocky seashores, rolling tree-covered hills, and dramatic weather. Few places in the world offer the raw beauty of Nova Scotia. It’s a stunning landscape perfect for encouraging nature lovers to fully immerse themselves in their surroundings. And there’s no better way to feel immersed in nature than to “float” above it all. Cliff House provides that experience thanks to its precarious position, perched over the edge of a bedrock bluff.

Designed by MacKay-Lyons Sweetapple Architects Limited as the first in a series of homes, Cliff House is all about focusing on nature. Located on a 455-acre property, the cabin is a weekend retreat intended to create a heightened connection to the outdoors. What at first appears to be an austere wooden box sitting snugly on the edge of the land, Cliff House actually hangs out over the land. Supported by a galvanized steel superstructure, the home extends out past the edge of the cliff it sits on. The result is a dwelling as dramatic as the Nova Scotian weather.
In creating Cliff House, several challenging elements, like crazy weather and a limited budget, were met head-on by the team. The weather in this area experiences extremes, shifting constantly between wet and dry seasons and freeze/thaw cycles. This means strict building codes to ensure structures stand up to it all. Using an innovative technique, the folks at MacKay-Lyons Sweetapple first built a steel support structure that can be seen inside of the cabin. Next, they applied the exterior shell using an “outsalation” method: wood cladding and framing that is also seen from inside. This allowed the cabin to be cost-effective and remain sturdy yet lightweight, setting the stage for the dramatic extension out over the cliff.

At just 960 square feet, Cliff House is on the smaller side, but offers plenty of space to function as a weekend getaway. The open plan of the interior along with double-height ceilings make the home feel spacious. Furnishings are minimalist style, allowing the focus to stay on the beauty of the natural surroundings. The large family room is made up of a simple sitting area with two armchairs, a black wood dining table, and a kitchenette next to a wood-burning stove. A row of glazing wrapping around the water-facing south side of the home lets in plenty of natural light to help keep the cabin bright and welcoming. These windows are also the key focal point of the design — it’s where visitors will get that “immersed in nature” experience.

In choosing to have Cliff House extend out beyond the edge of the bluff, the design team was creating an experiential moment for visitors. Stepping up to the wall of windows causes a sudden sensation of vertigo — there’s nothing to see below you but the rocky shore and the water beyond. It’s enough to send your stomach into your throat. But that thrilling feeling slowly morphs into a sense that you are more at one with nature in that moment. Who knew architecture could be so poetic?
