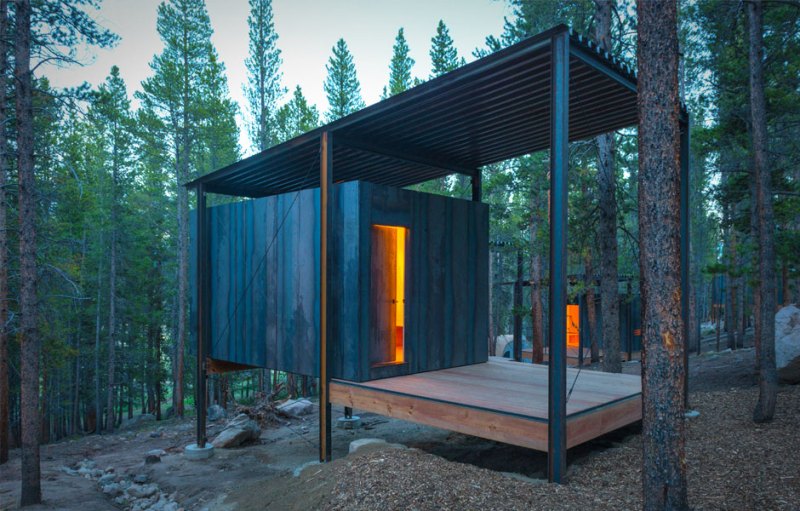
Small spaces are all the rage in the architecture world today. From backyard bungalows to tiny house trailers, everything that’s small is back in a big way.
In 2015, students in the Design-Build program at the Colorado Building Workshop at the University of Colorado, Denver, were commissioned by the Colorado Outward Bound School in Leadville, to design and develop micro cabin dormitories for the Outward Bounds School’s on-site expedition guides.

Related: Make Your Home Smell Like a Cabin in the Woods
Outward Bound, whose mission is to “change lives through challenge and discovery,” takes students and pushes them through expeditionary learning and development, “out of their comfort zone in order to help them understand themselves, each other, and the world around them.”

Located deep within the Rocky Mountains, the original “dormitories” were often nothing more than vehicles belonging to the guides rigged up to resemble homes or poorly constructed “tuff sheds,” made of cheap wooden building materials that were insecure, allowing easy entrance to the local wildlife. Both options lacked the storage space necessary for the guides to stow their outdoor gear, clothing, and personal items and ultimately were not a long-term answer to Outward Bound’s needs. And that’s when the Colorado Building Workshop stepped in to help.

The Workshop states, “…the cabins were conceived as two separate elements, a ‘box’ and a ‘frame’. The ‘frame’ acts as a storage device for the educators’ large gear (bikes, skis, kayaks, etc.) while simultaneously housing the cabin ‘box’ and covered porches. The prefabricated cabin ‘box’ rests in the frame under the protection of a ‘snow roof’ designed to keep the winter snow load off the waterproofed roof below. Hot rolled steel provides a low maintenance rain screen for the box.” In order to minimize the environmental impact of the new build and facilitate a three-week build construction schedule, the Colorado Building Workshop opted for a combination on-site and modular construction method.

The students and designers go on to say that, “the cabins sit lightly on the landscape, directing views from private spaces towards trees, rock outcroppings and distant mountain views of the Mosquito Range. More public ‘community’ views are directed into social spaces that develop from the organization of the cabins in relationship to one another. These community spaces are made up of front porches and the negative spaces between cabins. ” The steel exterior, along with the vertical columns and raw earth tones and woods were designed to “minimize the visual impact of the cabins,” and instead allow the eye to wander the landscape with only minor distraction.

The interiors of the micro cabins are lined with birch plywood, machined and milled to allow room for a desks, a bed, and a variety of storage cabinets and areas. The light color of the wood draws in whatever sun has made it through the forest canopy and reflects it around the room, providing a bright and cheerful space to relax and refuel.

Read More: Colorado’s Mini Wood Cabins are a Minimalist’s Dream
While these cabins aren’t available for purchase, they certainly offer a hefty dose of minimalist vacation home inspiration.

For this project, the Colorado Building Workshop was awarded the 2015 American Institute of Architects Colorado Honor Award, the 2015 American Institute of Architects Colorado Citation Award, and the 2015-2016 ACSA Design-Build Award. See their other projects here.
Image Credit: Jesse Kuroiwa via ArchDaily


