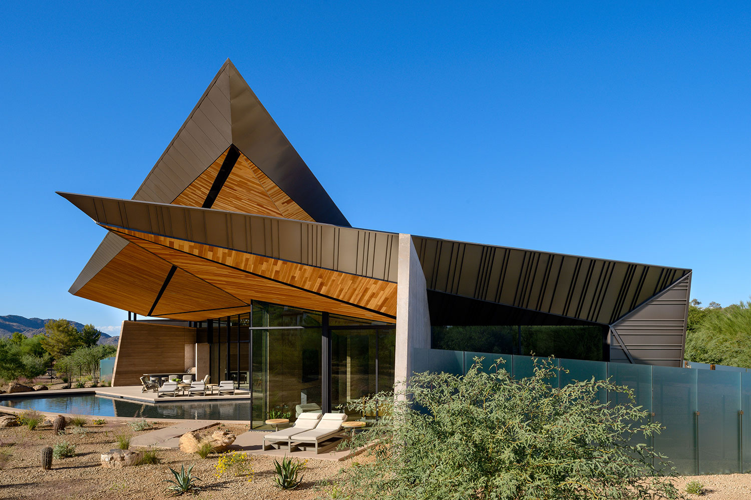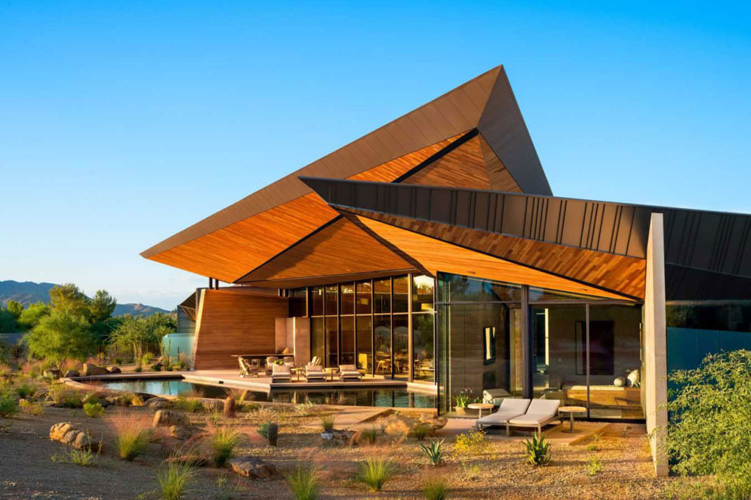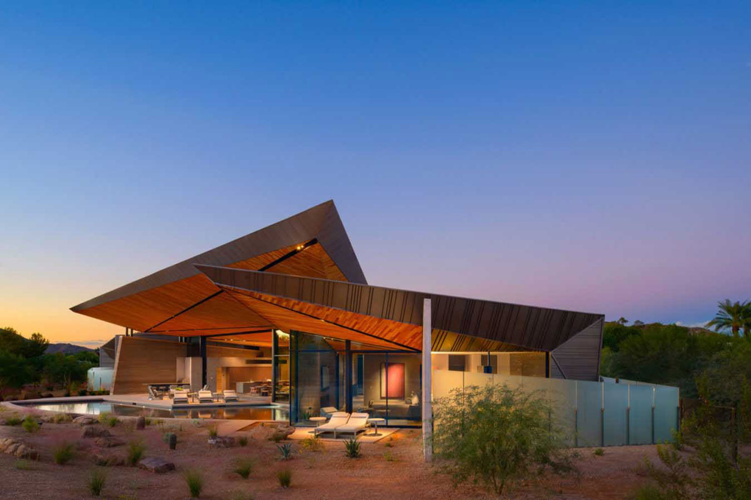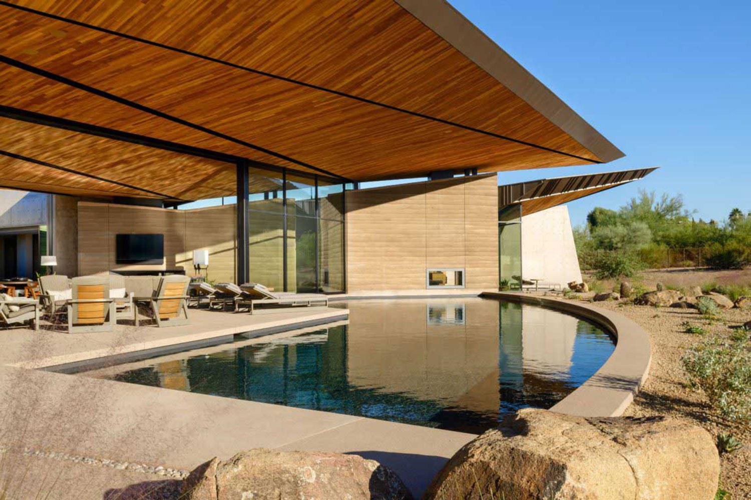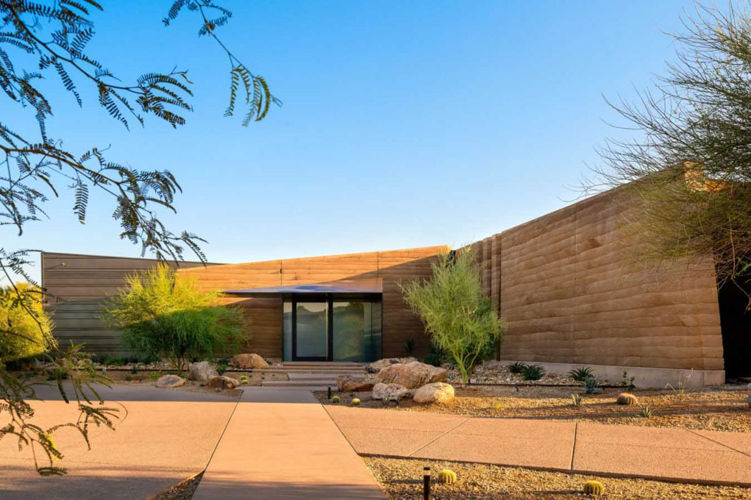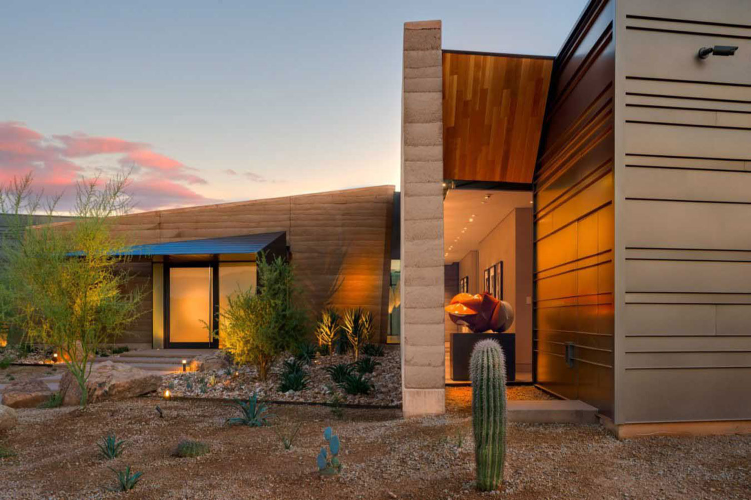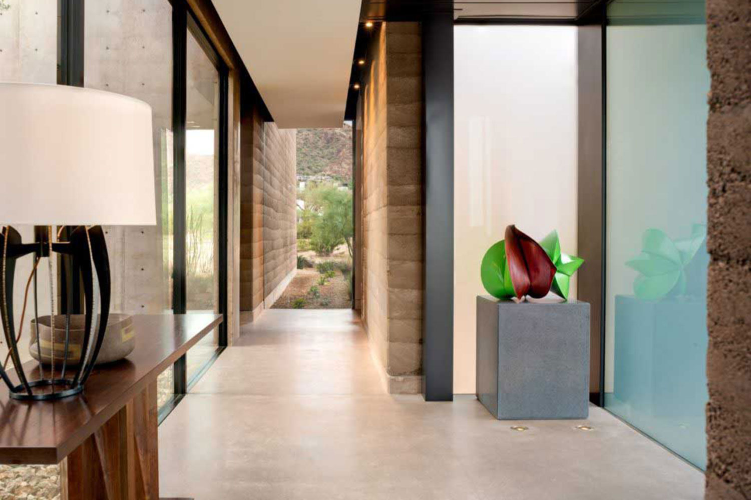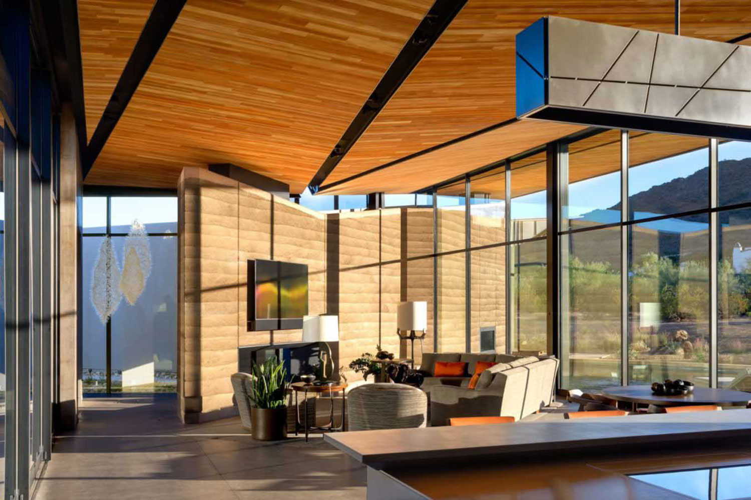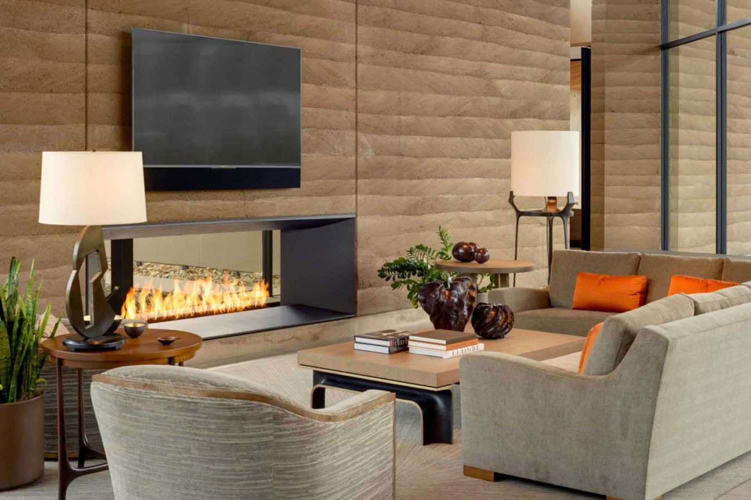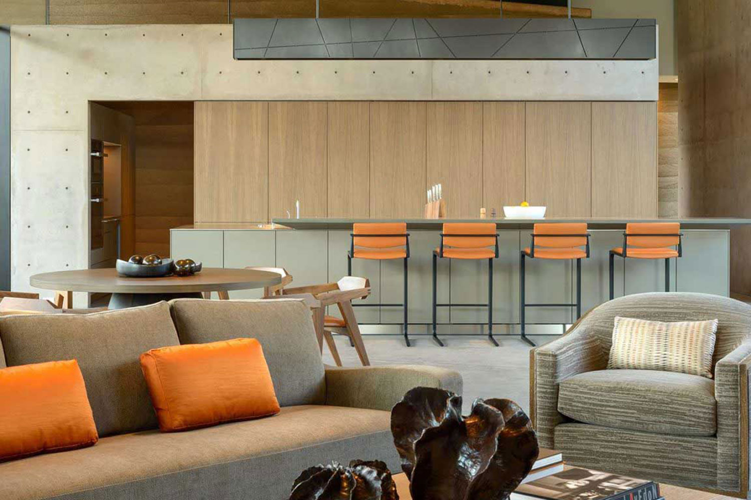Looking at the roof of Dancing Light Residence, only one word comes to mind: dramatic. Two angled forms soar out over the home and form a canopy over the back patio, creating an impressive visual. But the form of the roof isn’t what gives this desert dwelling its name. Through a careful selection of materials, the folks at Kendle Design Collaborative turned natural sunlight into a playful element that changes the look of the home throughout the day. And thus, “Dancing Light Residence” was born.
Known for drawing inspiration from nature, the team at Kendle Design Collaborative carefully listened to their client’s wish for a home that offered a sense of grandeur while still feeling cozy. The solution was that impressive floating roof.
The roof consists of two separate forms that float above the walls rather than rest on them thanks to carefully placed support pillars. This gap between the roof line and the top of the walls not only lets in natural light, it’s a clever nod to the local geography — offering a “tectonic-like” dimension to the design. The sharp angles of the roof are meant to mimic the mountains that can be seen from the home, which is located in Paradise Valley, Arizona.
Then there is the slope of the roof line, which gives the client their desired “grandeur meets cozy” feel. A sense of intimacy is created in the interior spaces thanks to a lower ceiling height. Sloping up and out, the roof opens up to the 180-degree view of the mountains, providing that drama the client wished for.
So where does the name “Dancing Light” come into play? The materials used, inside and out, are what inspired the playful name of the home. Wood boards of varying shades line the underside of the roof, mimicking the changing colors of the desert sun. Walls of glass and a carefully placed swimming pool help to reflect light up and out. Hidden lighting helps the space to glow at night. All of these elements cause light to playfully dance around the home throughout the day.
The impressive design of Dancing Light Residence doesn’t stop with the roof and playful lighting. This is a true desert abode, made of rammed earth walls in soothing tan tones. Walls of glass slide open to turn the family room into an indoor-outdoor space and allow fresh breezes to flow through the home. Built around a central atrium, all rooms are treated to fresh air and an abundance of natural light.
The neutral, desert tone color palette of the walls is repeated in the furnishings and flooring, while being balanced by touches of black thanks to steel-framed glazing, a black glass light fixture above the kitchen island, and black stone details in the bathroom. A fun nod to the bright orange sun was added through the use of throw pillows and bar stools — the only pops of color inside, allowing the focus to be on the bright blue sky and green desert foliage outside. Inside and out, Dancing Light Residence is a grand ode to the beauty of the desert.
