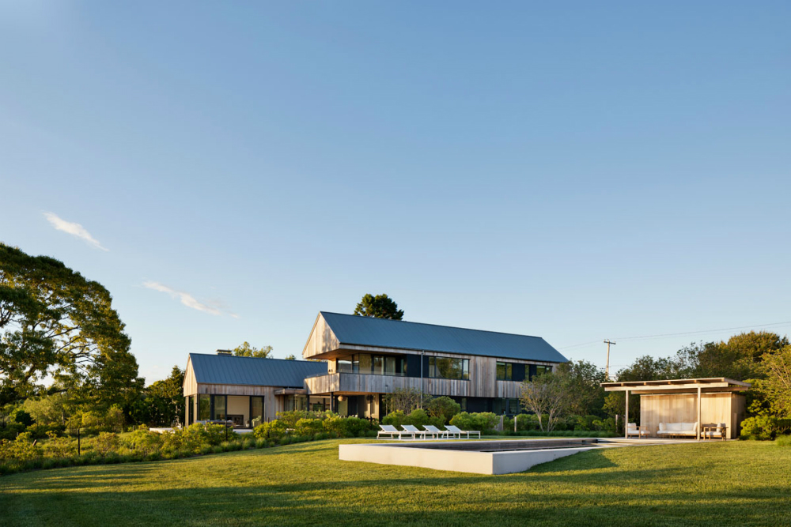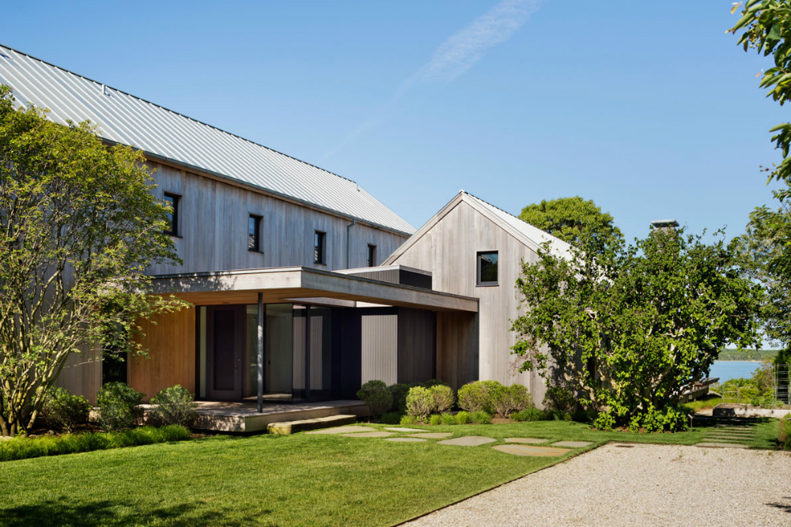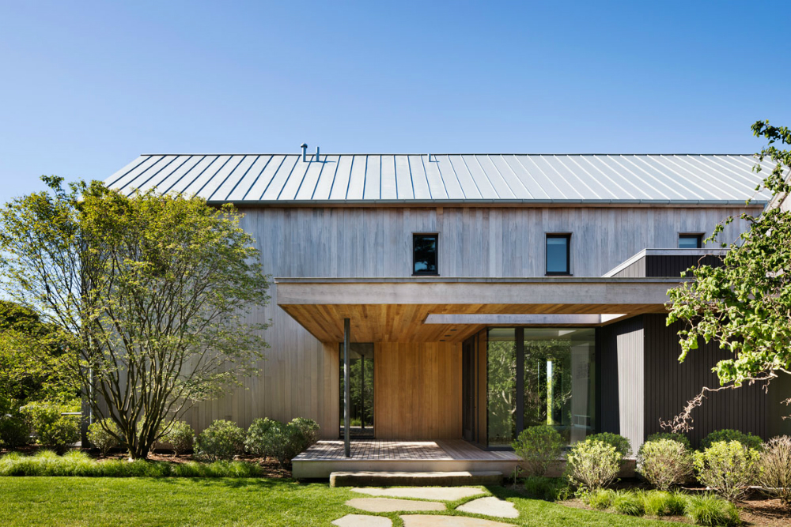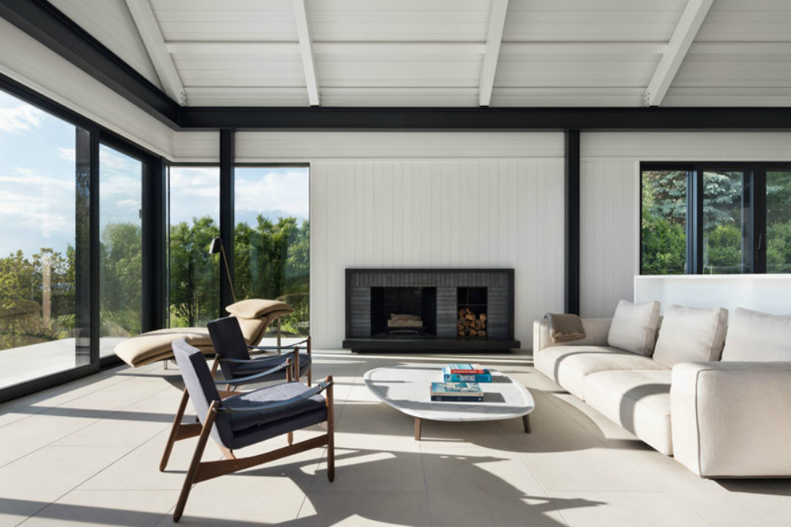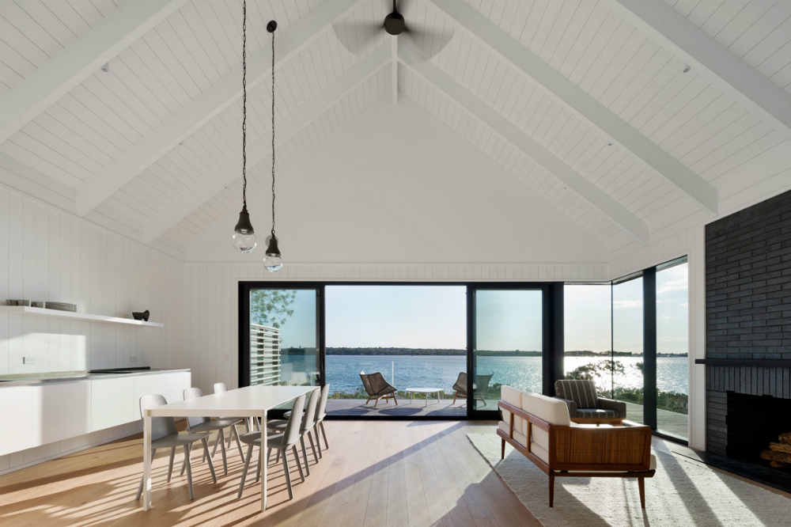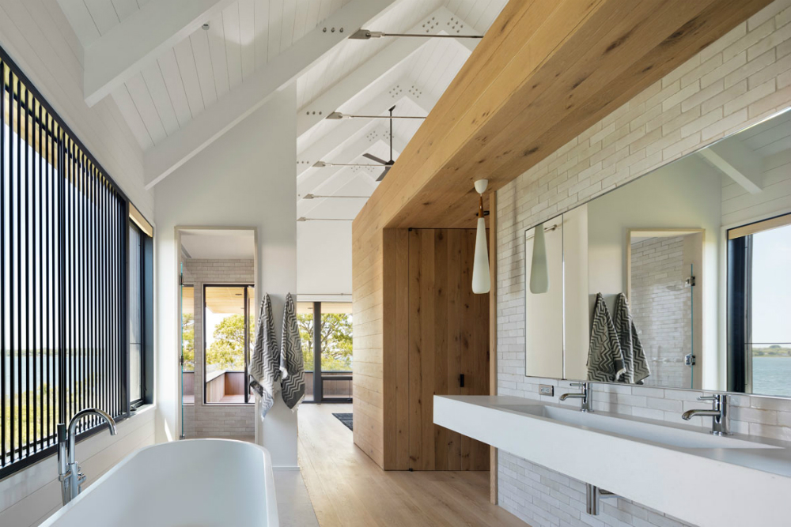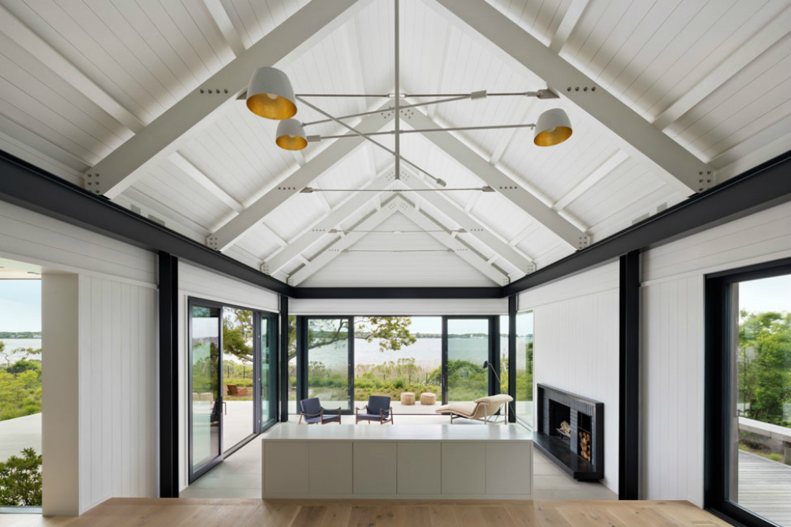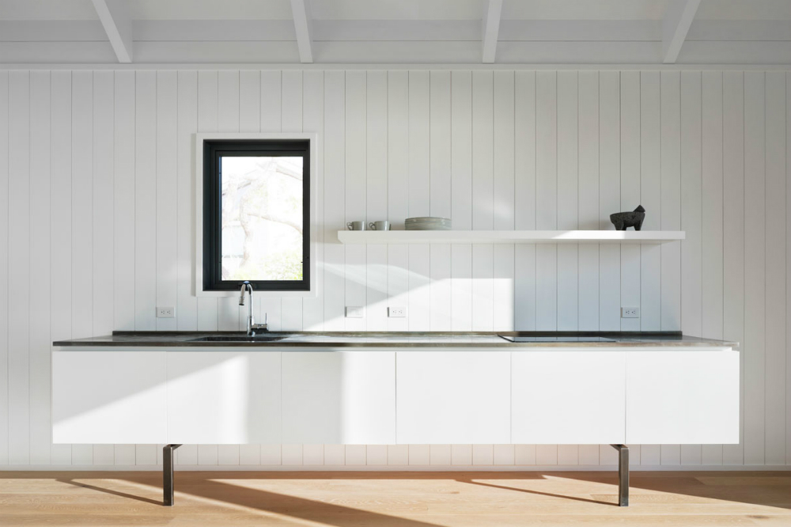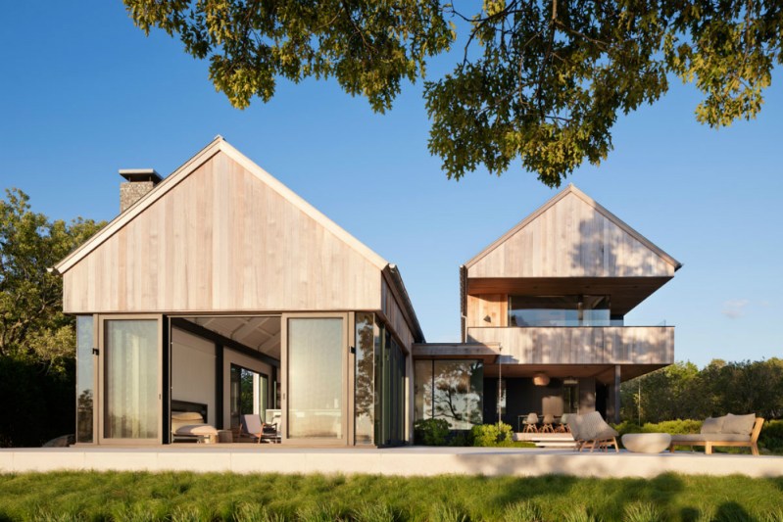
In the Northeast, the coastal vacation home has long had a distinct style defined by the country’s most prominent families (think the Kennedy Compound in Cape Cod). Cedar shingle clad mansions, sprawling out along expansive grounds, carefully positioned to frame stunning ocean views are all typical of the style. Inside, these homes are decked out in coastal decor with bright whites balanced by navy blues and accented with wicker and driftwood to create an upscale, shabby-chic look. That look, however, has become a dated style indicative of behind-the-times stuffiness. Robert Young Architects designed a new summertime retreat to be a minimalist escape that feels at one with its natural surroundings while acting as a model for a new wave of coastal vacation homes. The result is East Lake House.
Comprised of two structures, East Lake House at first may seem out of place in Montauk, New York, but the coastal touches are all still there. Rather than a sprawling summer home, the simple gabled form of the buildings speaks to the classic barn shape found scattered throughout the Northeast. This basic form is visually pleasing without detracting from the beauty of the home’s surroundings. Cedar shingles have been swapped out for untreated cedar planks which patina over time and eventually take on a driftwood-like look. Exterior hardware is bronze, reminiscent of the high-end finishes typically found on yachts and steamships and the buildings are capped by raw zinc panels, designed to age along with the cedar planks.
A unique property, East Lake House sits on two lots that were combined into one, allowing the main house to be situated away from the guest house (which also acts as the garage and boathouse). In between the two buildings, there is a plunge pool and a covered patio situated to take in views of Lake Montauk (which is really a small bay connected to the Atlantic).
Stepping inside, East Lake House is a showpiece for modern, minimalist style. Gone are the classic coastal navy blues, replaced by trendy black accents set against bright white walls and ceilings. Refreshingly simple, the interior of both houses features vaulted ceilings clad in white painted wood planks supported by white wood trusses. The white wood planks continue down the walls. Flooring is a combination of tile and European white oak, the light hues complimenting the bright white walls and ceilings. The black steel support structure and black frames of the windows and doors add a contemporary look to the rooms.
In the main house, the public space is an open-plan family room which includes an all-white kitchen, a live-edge dining table, and a spacious sitting area. The black brick fireplace offers a masculine focal point for the sitting area. To cap off the minimalist look, the sitting area includes a white sofa and mid-century modern revival furnishings. Sliding glass doors all around turn the space into an indoor-outdoor room.
Upstairs, the master suite is defined by a massive wooden structure that acts as a room divider between the bedroom and bathroom. This unique installation becomes the headboard for the bed and the ceiling for the closet and bathroom sinks. While it does not rise all the way up to the vaulted ceiling, it does create a unique visual divide that allows for privacy in the bedroom without making the space feel closed in.
Every detail of East Lake House speaks to the desire of the architects to get away from the coastal mansions of the past and create a new kind of beachside retreat. It is a reflection of the past, with its barn-like shape, while looking to the future with unique finishes, nature-inspired materials, and a minimalist style that allows nature to be the star of the show.
For an altogether different type of waterside retreat, check out Lochside House, located in Scotland’s West Highlands.
