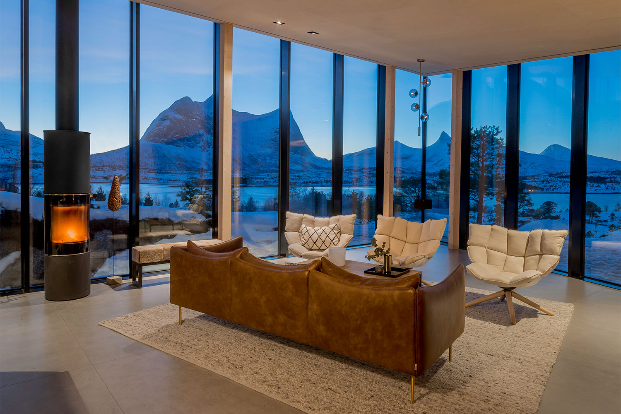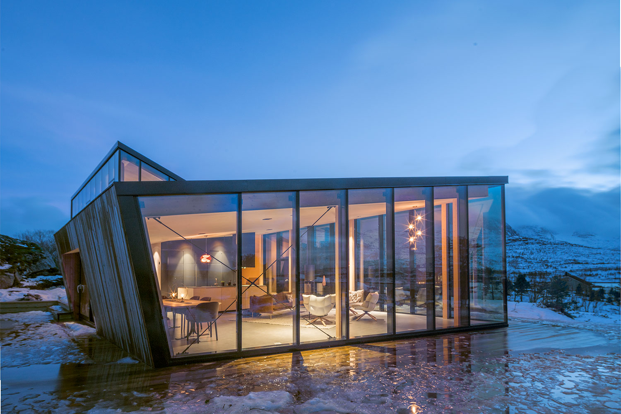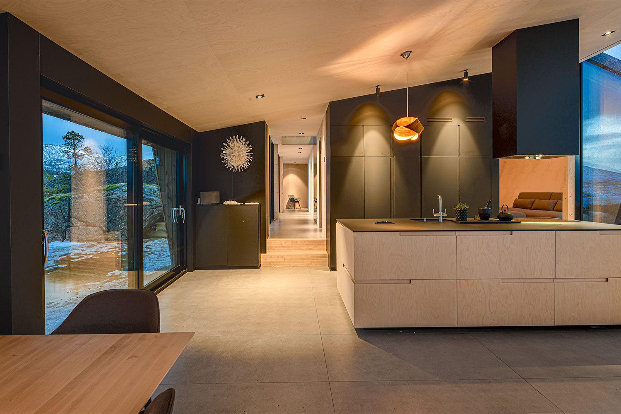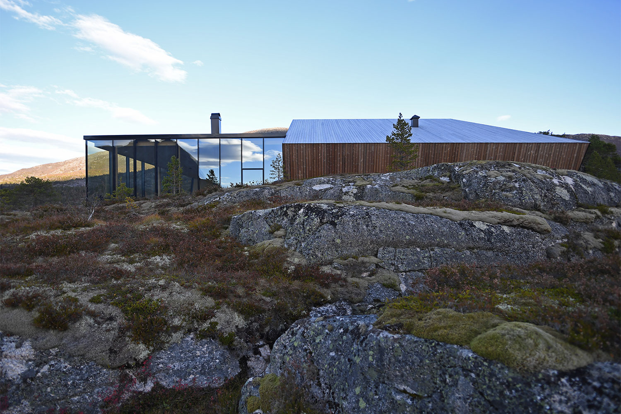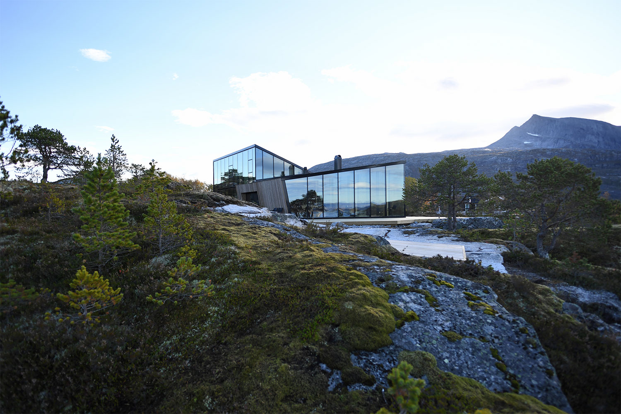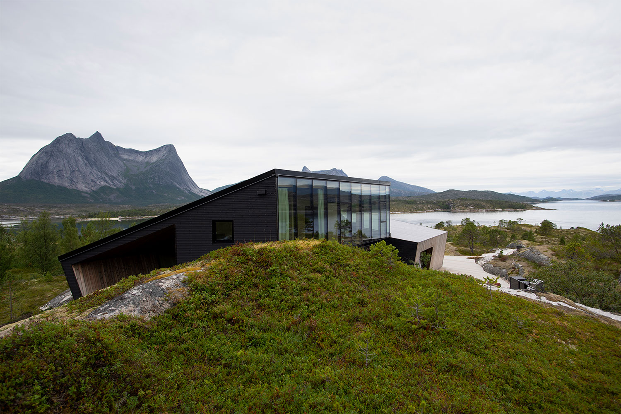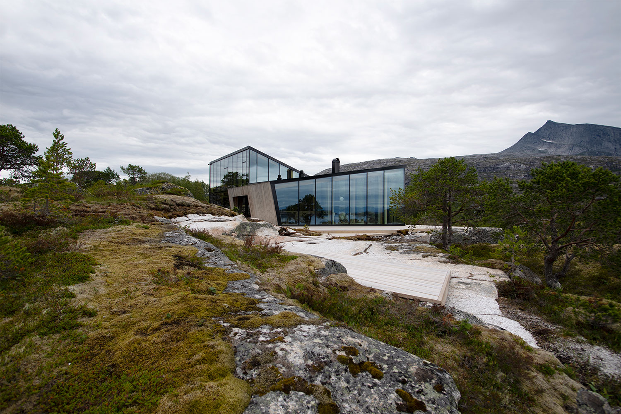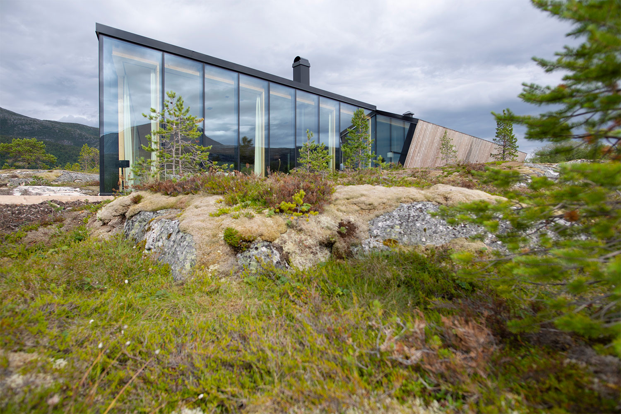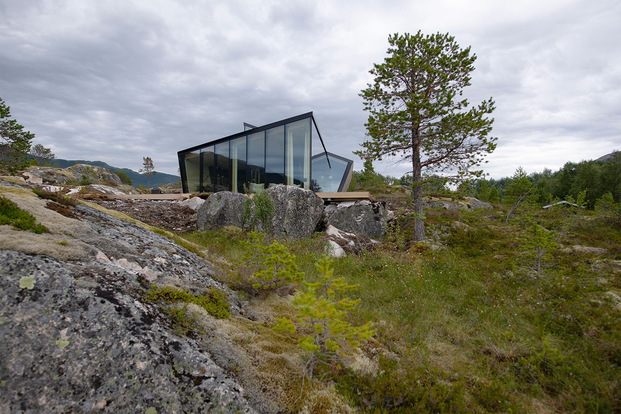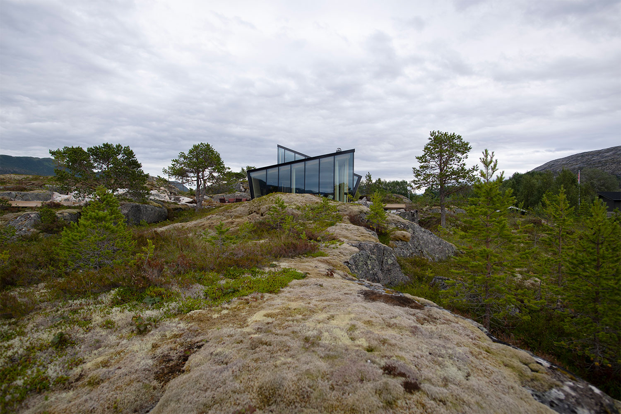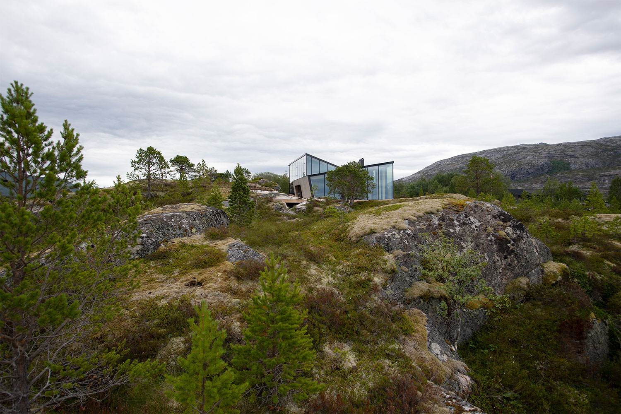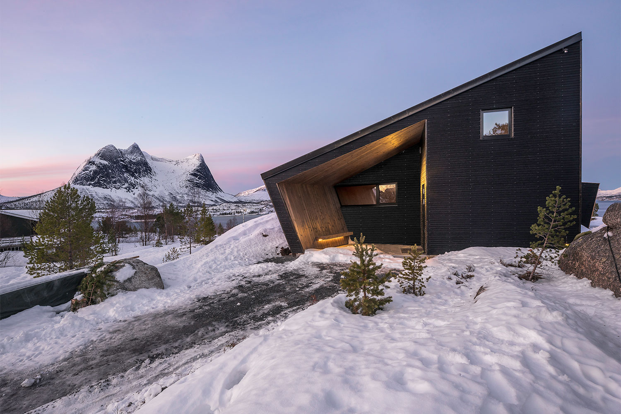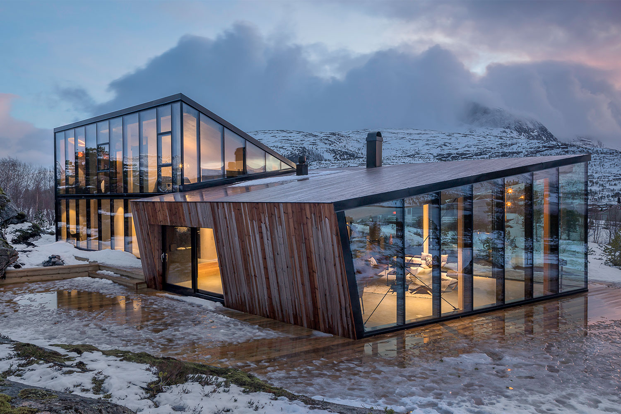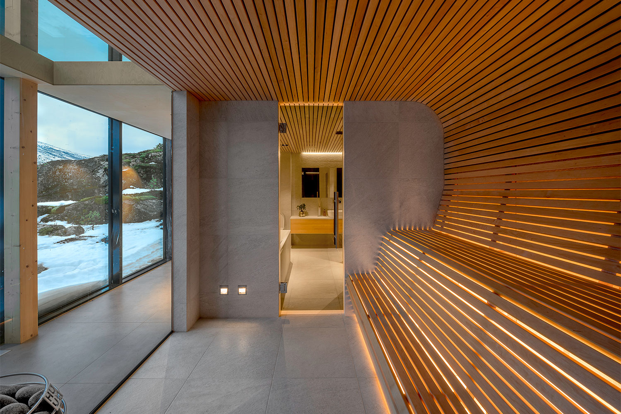Imagine your ideal hideaway. Is it a lodge surrounded by mountains or a waterfront cabin? What if you didn’t have to choose? One island abode lets you take in every kind of landscape, in any season. Efjord Cabin is a year-round retreat that soaks up all of the stunning scenery Norway has to offer.
Located on the small island of Halvarøy, Efjord Cabin is the brainchild of Snorre Stinessen Architecture. With few other inhabitants and stunning vistas all around, Stinessen was able to create a one-of-a-kind, year-round glass cabin for his clients. A natural ledge provided the perfect spot to position the home, taking in two of Norway’s best climbing peaks to the south and a view of a fjord to the west. A ridge in the terrain to the east helps protect the cabin from harsh weather. This spot also lets the home take advantage of the sun throughout the day – warming rooms and filling them with natural light. Using a design that visually alternates between opening up or closing off the outside, Stinessen provided his clients with panoramic views while also offering privacy and the feeling of seclusion that they wanted.
Dramatically angled walls and two sharply pitched roof lines were designed to mimic the surrounding mountains while framing the views of the surreal landscape outside. Laid out in two volumes, each section of the home focuses on a different perspective of the scenery while making clear delineations inside between public and private spaces.
Outside, Efjord Cabin is a blend of glazing and wood, another reflection of the natural surroundings. While the iron sulfate treated wood cladding helps parts of the home blend in with the trees, the walls of glass brightly reflecting the sky mimic the nearby water. The angled roof peeks out above the rocky terrain, further helping the home become one with the natural landscape of the fjord.
Inside, Stinessen continued to take inspiration from nature. Bright birch wood was used for the walls, ceilings, and kitchen cabinetry. Flooring is granite tile, the same stone that makes up the rocky land the cabin sits on. Visual interest was added to the interior by painting some walls deep black. It all combines to create a serene, minimalist escape from hectic city life.
While the cabin is relatively simple (the clients wanted a space to decompress after long days at work), there is one luxury indulgence every Norwegian home must have: a sauna. Wrapped in slats of aspen wood, the bench, wall, and ceiling of the sauna gently curve creating a visual contrast from the sharp angles found in the rest of the home. Located in the center of the home, the sauna faces a wall of glass, creating a relaxing landscape to meditate on while enjoying a soothing steam bath.
No matter the season, no matter what room of the home, you’re treated to jaw-dropping views of the magical Norwegian landscape that surrounds Efjord Cabin.
