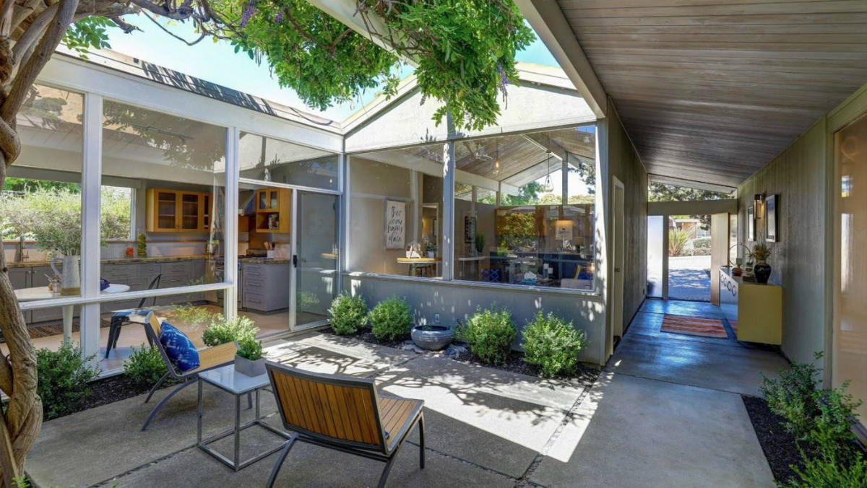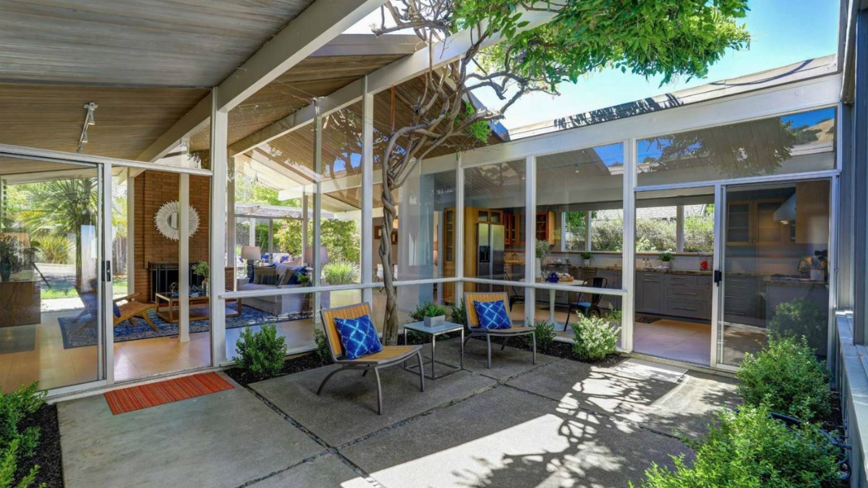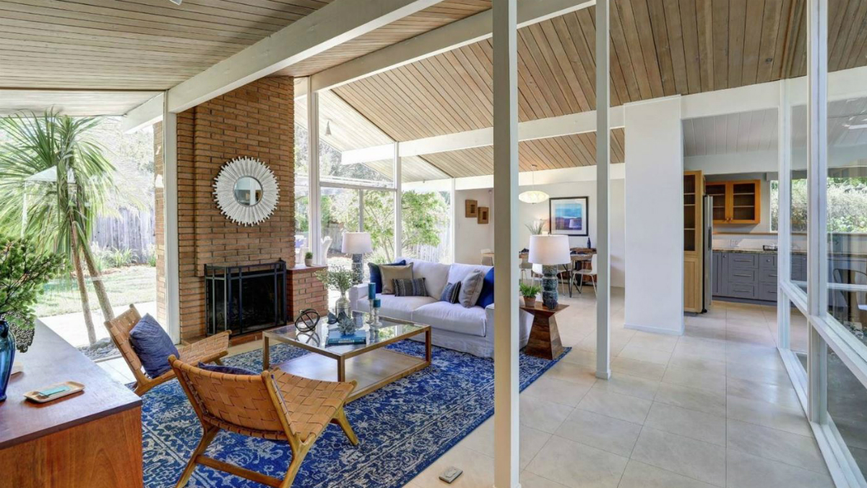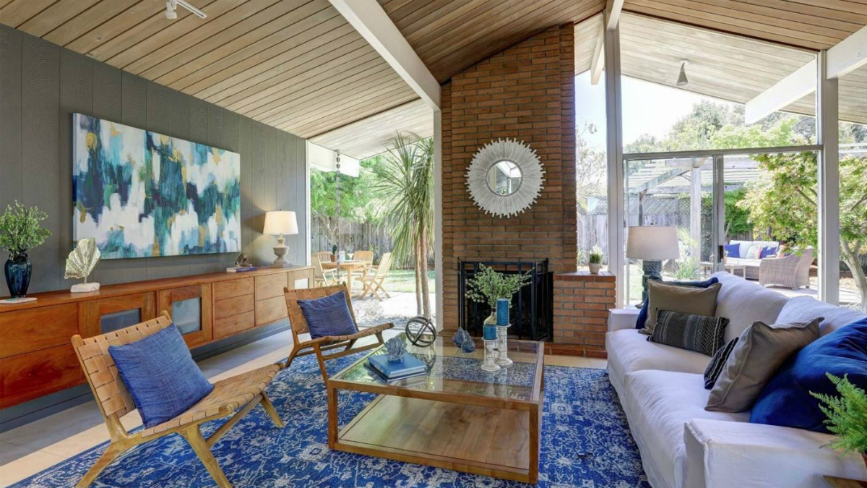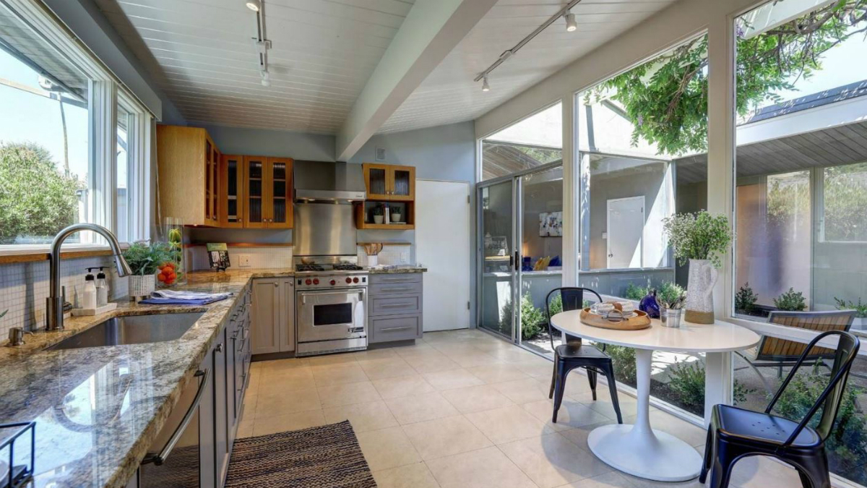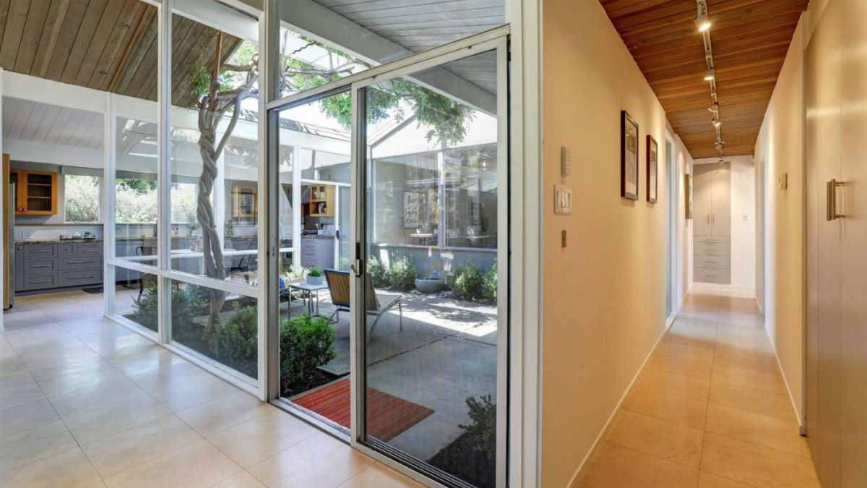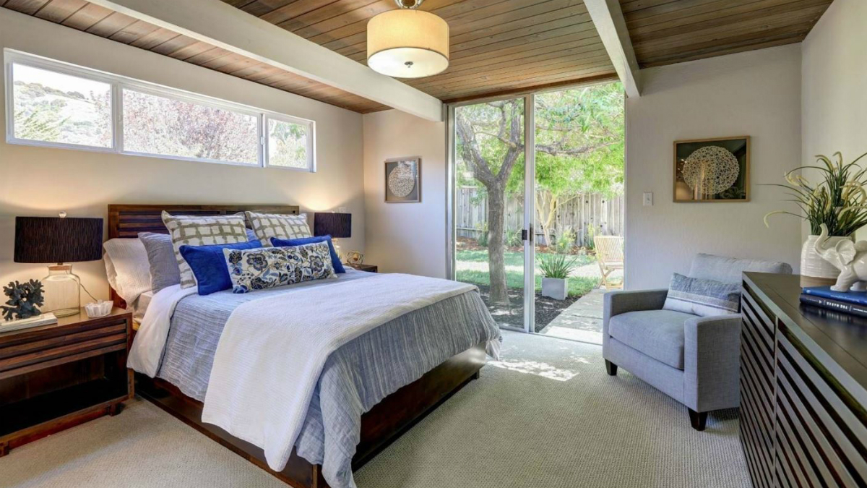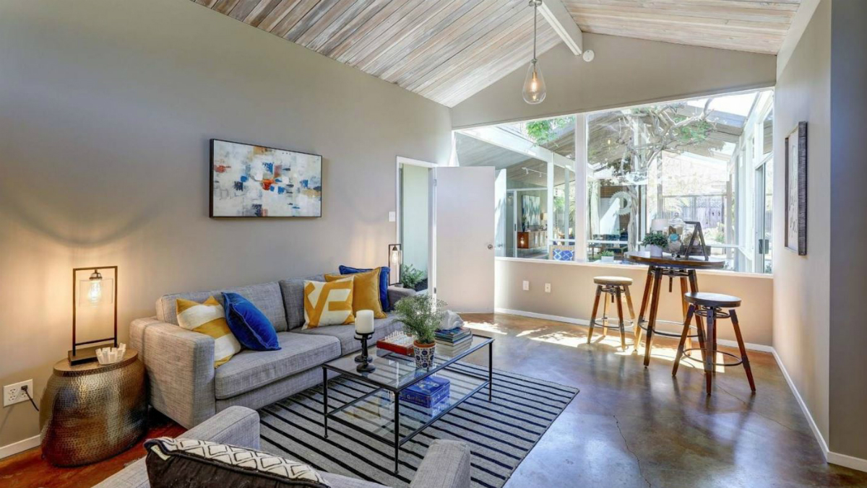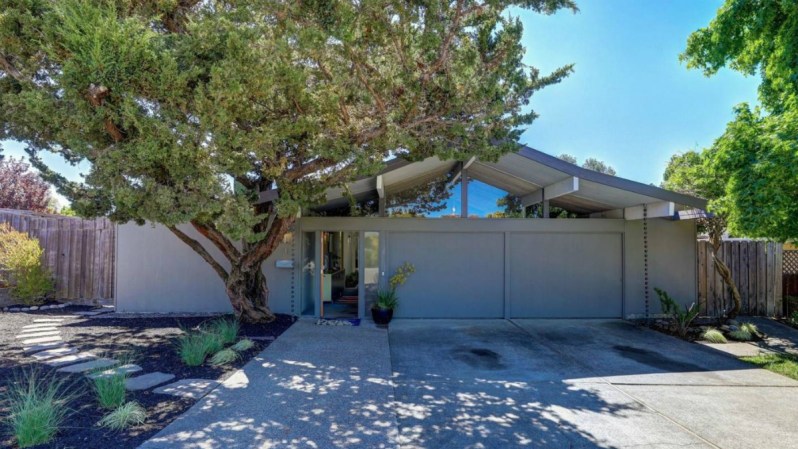
When it comes to mid-century modern homes, there’s no bigger name than Joseph Eichler. During his 20-year career from 1946 to 1966, more than 11,000 homes were built throughout California. Many firms still use his designs as jumping off points for the mid-century modern revival that’s taken hold in recent years. Eichler had a signature style that helped to define the Mid-Century Modern home style. Streamlined architecture and low roof lines. Open spaces flooded with natural light. A connection to the outdoors through the incorporation of atriums, skylights, and transom windows. So whenever one of the prolific home developer’s creations hits the market, there’s a mad rush to snag it.
Eichler homes are also known for their limited windows on the street-facing side of the home. He wanted to maintain privacy inside which in turn helped to further create a connection to the outside. By having windows face backyards, patios, and gardens, the space feels like a private oasis in the sea of houses that made up his iconic developments.
All of these coveted features can be found in Lucas Valley Eichler, an atrium-style home that hit the market through Sotheby’s in San Rafael, California. With a price tag of $1.2 million, this home was out of reach for most, but that didn’t dissuade Eichler lovers. In less than a week, the Eichler was sold. (Editor’s note: In fact, it was sold right before the publication of this article.)
The 2,088 square-foot home has all of the original details with a few additions from the former owner. A master craftsman, the previous owner custom built all of the cabinetry in the kitchen, master bedroom, and closets. He also converted the garage into a guest suite, adding valuable square footage to the home, which sits on a small corner lot.
Inside you will find everything we love about modern homes. Thanks to the post and beam architecture of the home, the main living space is wide open with views to the backyard patio as well as the central atrium. The room is anchored on one side by a central brick fireplace which reaches up to the exposed-beam ceiling. The kitchen is filled with natural light thanks to the glass walls of the atrium and large windows above the counter. The garage-turned-guest-suite includes a sitting area and kitchenette that look out onto the atrium.

The support wall of the atrium creates a main hallway leading down to the home’s private spaces. There is a total of four bedrooms and three bathrooms. Mid-century modern homes were not known for luxurious master suites, so the bedrooms feel small by today’s standards. But what they lack in size, they make up for in views. Each room looks out to the well-landscaped backyard and patio. The bathrooms have seen a contemporary facelift, making them feel fresh and spa-like with glass-tiled showers, quartz stone countertops, and polished chrome accents.
One of the most important features of every mid-century modern home was the outdoor space. That connection to the outdoors couldn’t be achieved without a way to actually get outdoors. Lucas Valley Eichler is no exception. Along with the central atrium, which includes seating under a small tree, the home has a spacious wrap-around backyard and a concrete patio large enough for lounge chairs and a dining set. In one corner of the yard is a steel beam pergola over a seating area. With a steep hill behind the privacy fence preventing any backyard neighbors, the space truly feels like a private oasis.
If this Eichler House isn’t historical enough for you, there’s also the Frank Lloyd Wright Olfelt House up for grabs in Minnesota.
