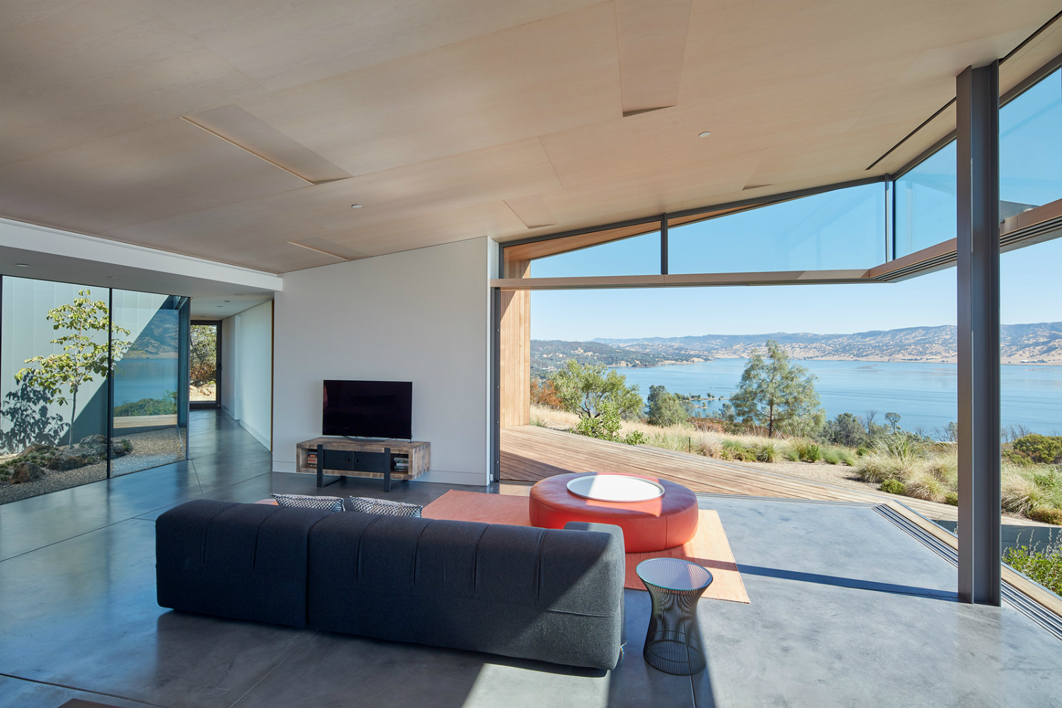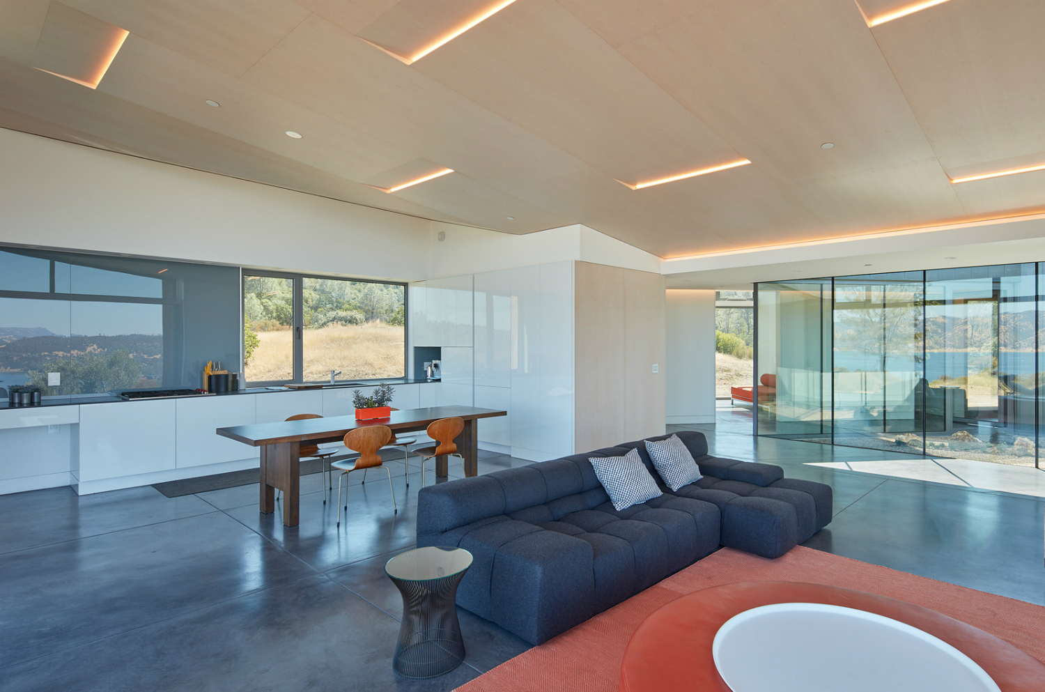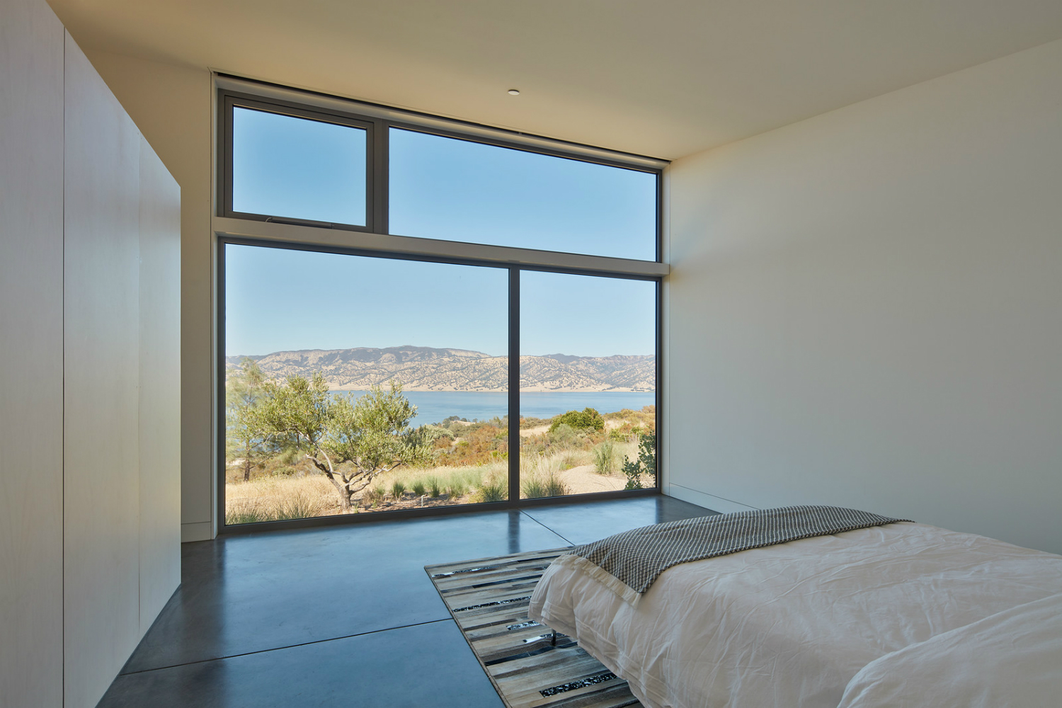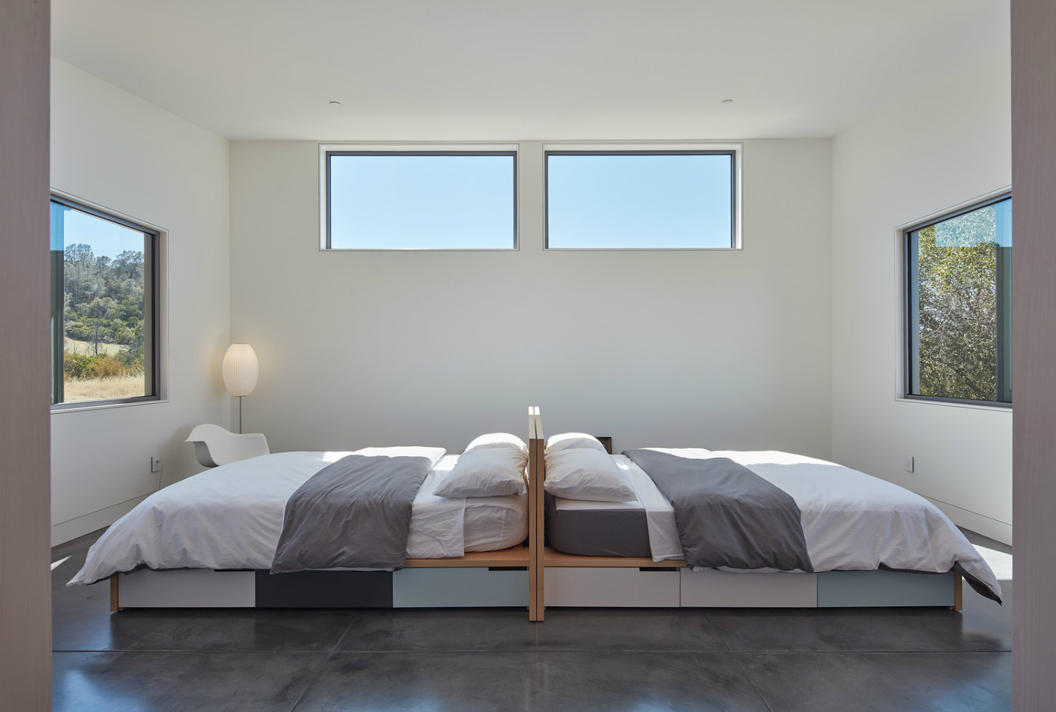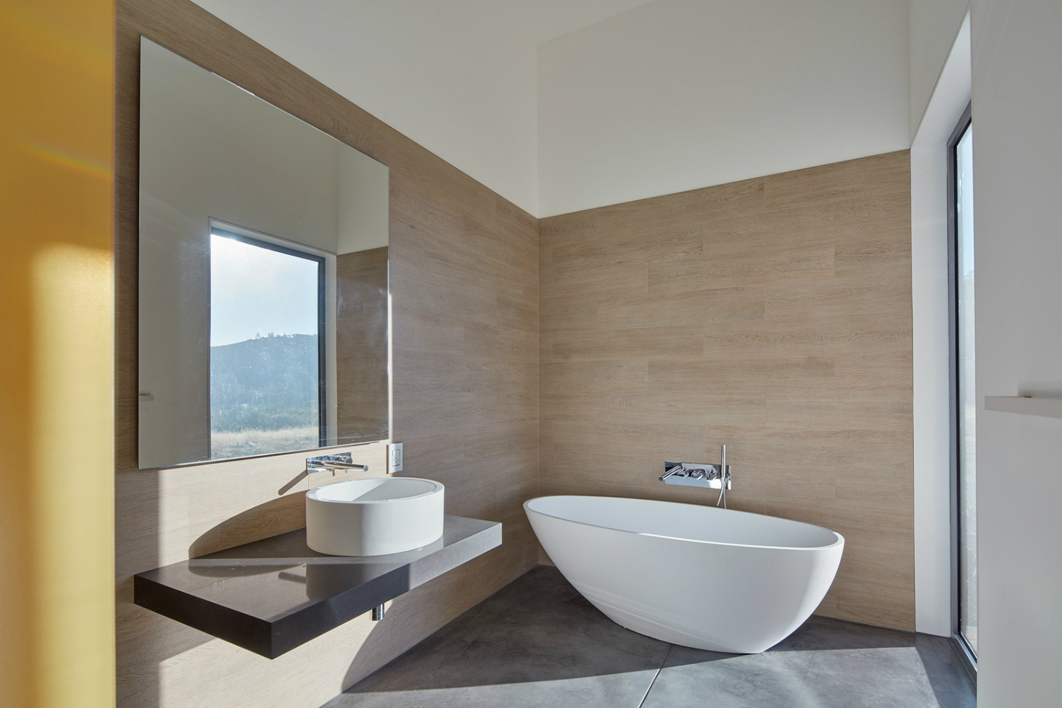When your client is an engineer skilled enough to have worked for Apple and Microsoft, you know you have to come up with a truly exceptional architectural jewel of a home. That’s just what architectural firm IwamotoScott Architecture did when they created Goto House, a hexagonal home that wraps around a diamond-shaped courtyard.

Located on a secluded, rugged piece of land in Napa County, California, Goto House is an off-grid vacation home overlooking Lake Berryessa. Like most contemporary homes, making the most of the beautiful views was key. But the unique location meant that the lake isn’t the only natural vista to be admired. There is also a meadow, rolling hills, and a forest that wrap themselves around the property, providing great landscape views along with plenty of privacy. This lead to a clever idea: create a home that offers 360-degree views to make the most of the environment. The solution was the hexagonal shape that wraps itself around a central courtyard.
The unique shape of Goto House isn’t the only thing that makes this home stand out. It is also seriously stylish and environmentally friendly. The home sits on reinforced concrete slabs rather than a standard foundation, protecting the ground underneath. It is completely off-grid with all of the power coming from solar panels on top of the garage and water supplied by an on-site spring. The layout of the home is divided into four quadrants consisting of a family room, master suite, children’s bedroom, and yoga room. Each quadrant has its own covered deck which allows the spaces to open up and ccreatescooling cross breezes in the summer. In-floor radiant heating is used to keep the home warm in the winter.
The design of the home, inside and out, is a combination of ultra-contemporary style with minimalist finishings. The exterior of Goto House is clad in interlocking metal panels. The covered decks are punched into the home rather than extending out. These carved out spaces are finished in cedar siding that brings in a natural touch and contrasts sharply with the gray of the metal facade. It creates a look that is at once futuristic and timeless.
Inside, the home wraps around the central diamond courtyard. It was important to the client that the Goto House maintain a strong connection to the outdoors and this courtyard was a key component. The hexagonal desing of the home initially meant that the center would have become a dark, cave-like space with no natural light. By placing the glass-enclosed courtyard square in the middle of the four quadrants, sunlight is able to spill into every corner of the home. The connection to nature continues in the family room, which features a corner of full-height glass panels that can disappear into the walls, transforming the space into an open-air room.

Throughout the home, a minimalism prevails. The flooring is polished concrete, the walls are white birch, and the ceilings are white wood paneling. Furnishings are also minimalist with the exception of the contemporary style sofa in the family room. The kitchen was kept simple with white lacquered cabinetry and integrated appliances so as not to distract from the beautiful views that wrap around the home.
For other homes designed around courtyards, check out this modern marvel in Australia or this one in Washington state, designed to keep elk out.


