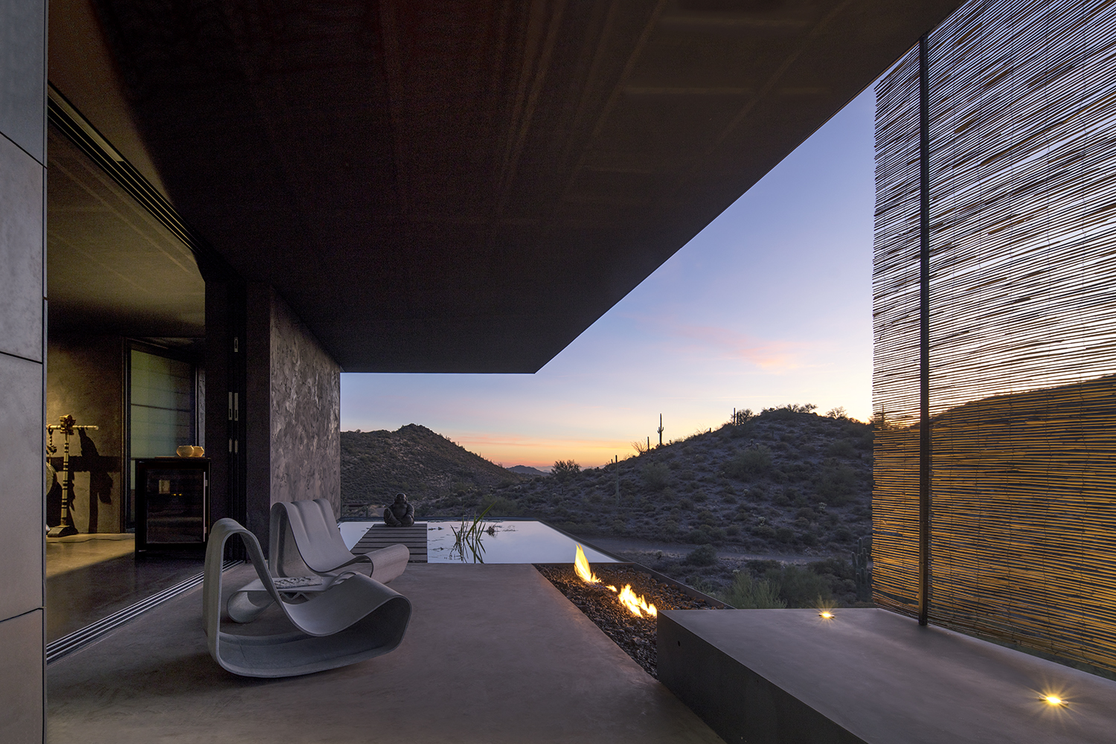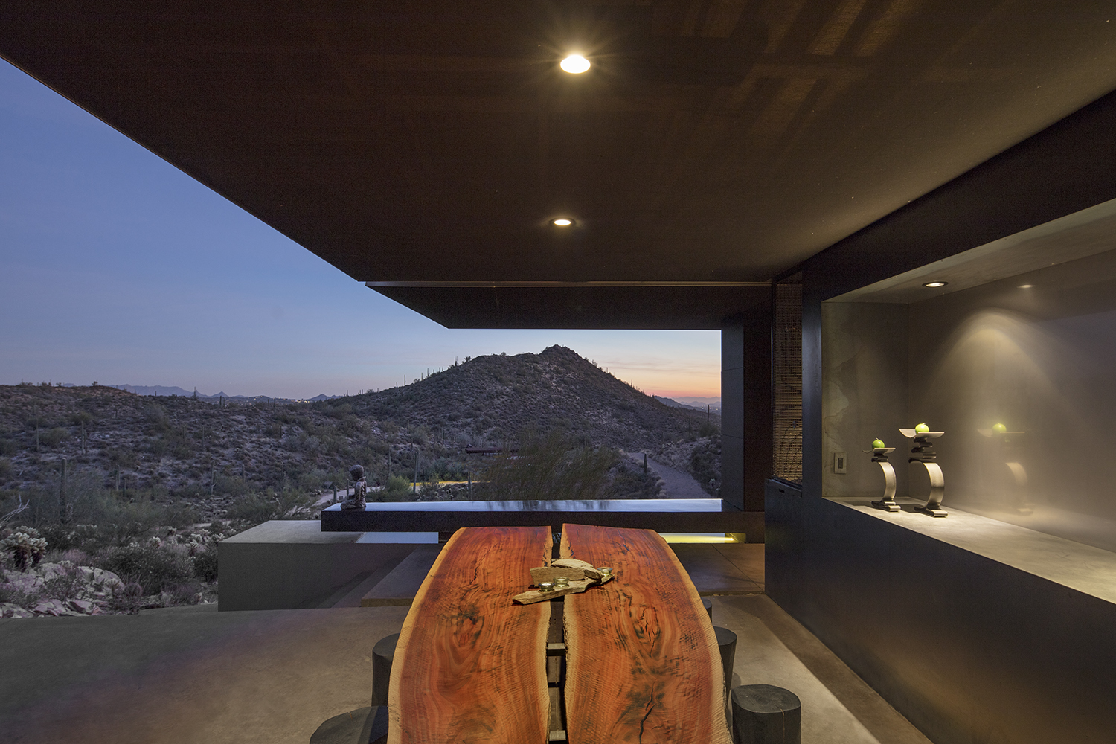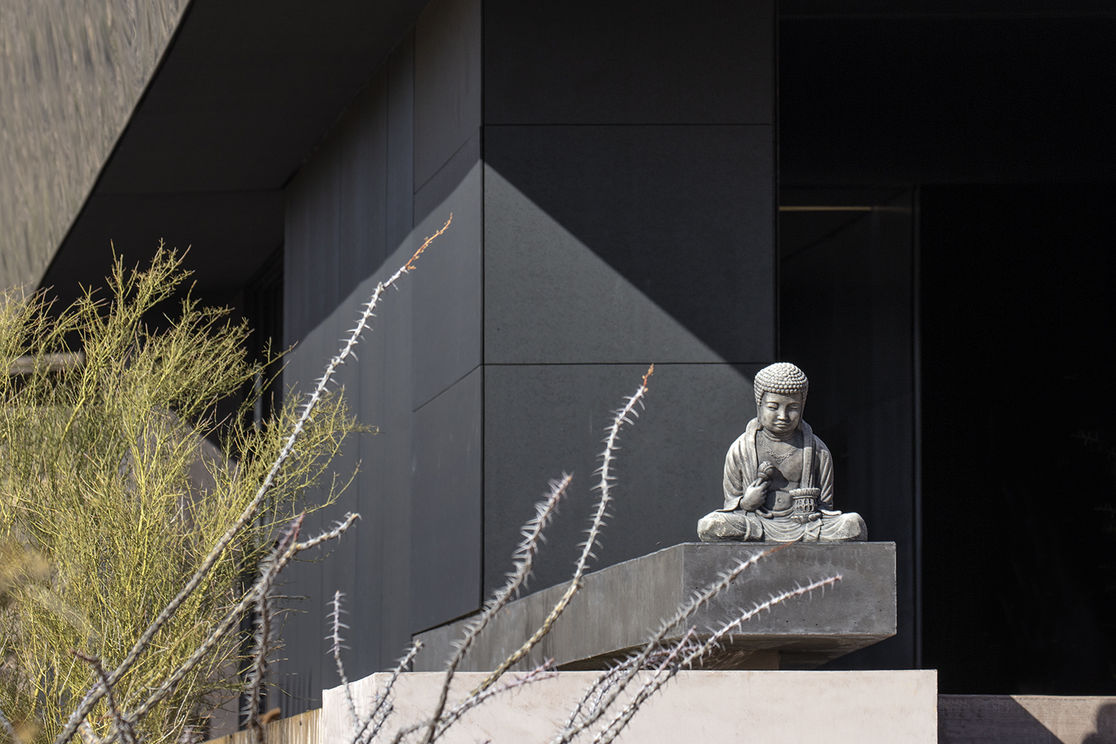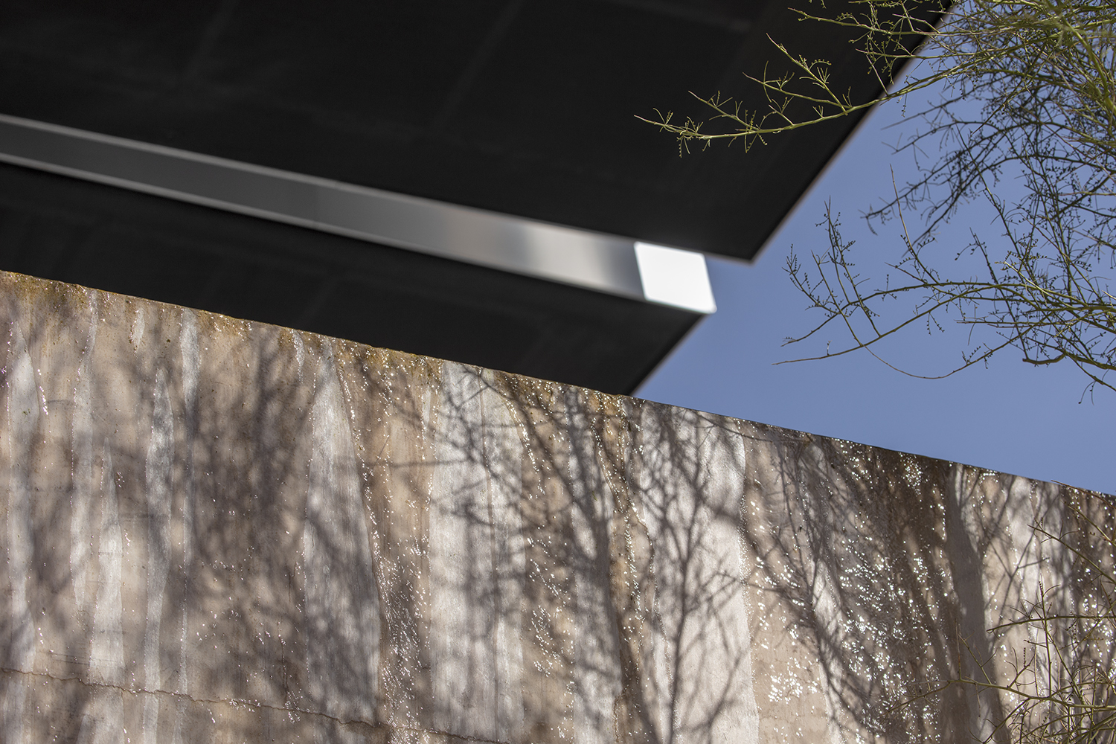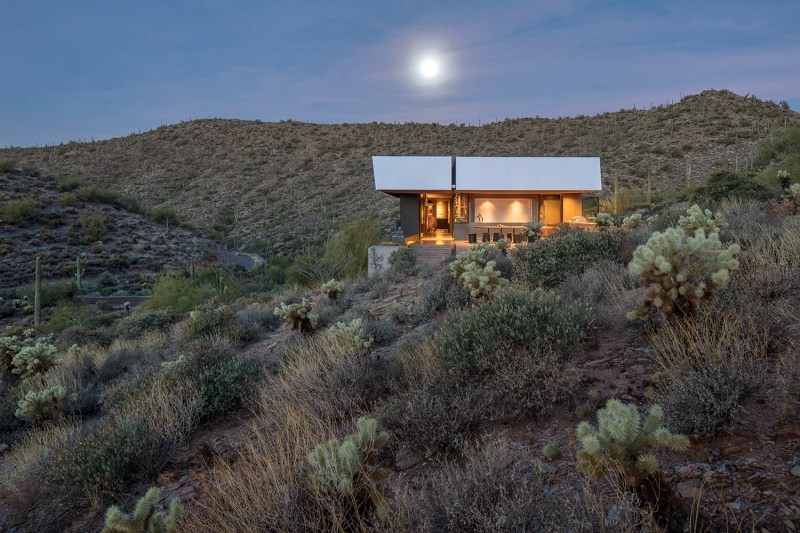
Deserts get a bad rap. People tend to picture sand, sun, and not much else. But those who have ventured out into the seemingly inhospitable landscape know there is a subtle beauty that needs to be experienced to be appreciated. For those seeking a more simple way of life, leaving the busy city behind for a humble desert abode is the way to go. That’s just what one Arizona family did, and their home takes full advantage of all that desert life has to offer.
Designed by Wendell Burnette Architects and located in Cave Creek, Arizona, Hidden Valley Desert House is not just a place to quietly enjoy the beauty of the desert. It is also a net-zero home that gives back to the land, rising up from the desert floor to become part of the surrounding scenery. An oversized canopy serves two purposes: much-needed shading for the home and housing for the mechanical equipment which includes solar energy and rainwater collection (because, yes, it does rain in the desert).
With an exterior of stainless steel and concrete, it would seem Hidden Valley Desert House was designed to stand out from the landscape. Surprisingly, the low-profile home blends right in, following the contours of the land. With polished stainless steel for the canopy mirroring the surrounding lands, and the concrete block base the color of desert sand, the home has a humble facade that allows the natural beauty to shine.
Far from flat and lifeless, Cave Creek is part of the Sonoran Desert and offers an undulating landscape of cacti-covered hills. Situated on a slope of one of these hills, Hidden Valley Desert House faces south but was cleverly designed to offer differing views on all sides. Along with large windows framing views to the outside, the line between inside and out was blurred by the use of sliding walls that open up rooms to connect them to terraces and patios. This intimate connection to nature was one of the main aspects the owners were looking for in their humble desert home.
Inside, the home is finished in a brutalist revival style with dark finishes and black theatrical fabric scrim covering the ceilings. It creates a cozy, cave-like vibe while also keeping the focus on the beautifully framed views of the outdoors.
While living a more simple life was key for the owners, that doesn’t mean Hidden Valley Desert House is without a few creature comforts. The master suite includes a spa-like bathroom with a soaking tub that faces a large window, an enormous walk-in closet, and a private terrace complete with a fire pit, outdoor shower, and a koi pond. There is a south-facing relaxation spot with a unique fireplace that connects the master suite to the public spaces. An open plan family room with features a sitting area, dining area, and kitchen.
On the western side of the home is the outdoor family room complete with an outdoor kitchen and dining area as well as a view of the home’s aviary. The finishing touch is a sunken, built-in firepit and seating area — perfect for taking in those magical desert sunsets.
