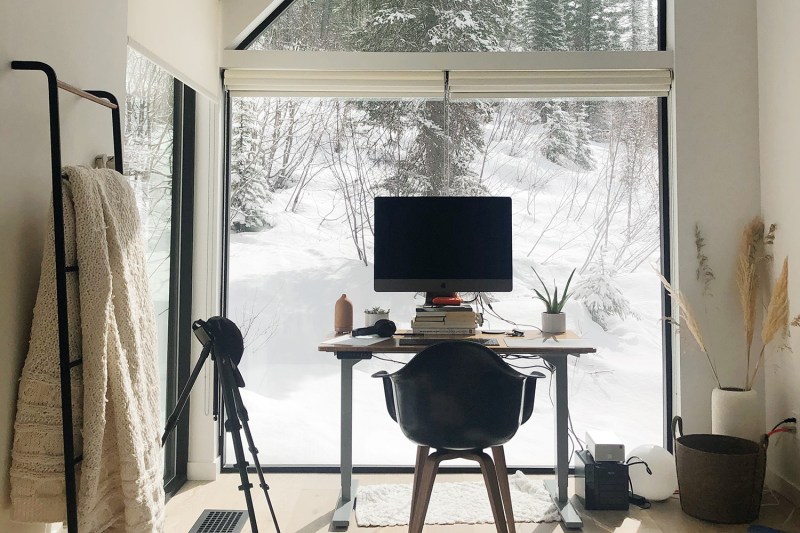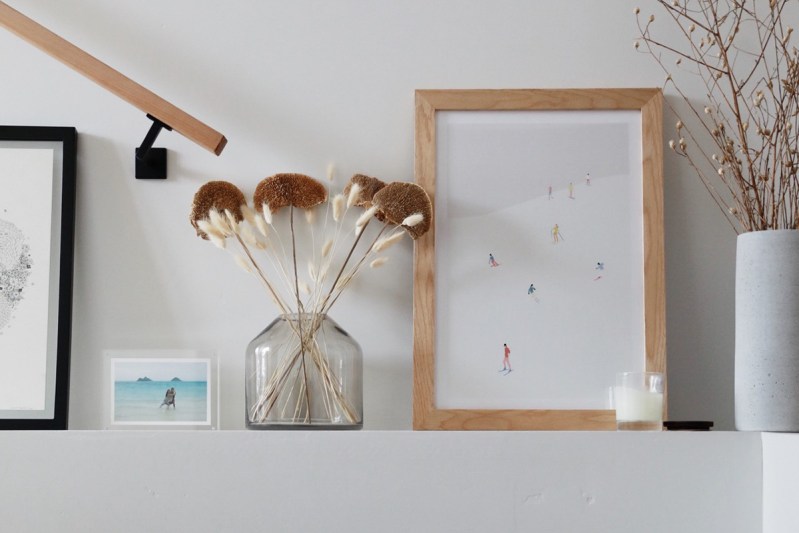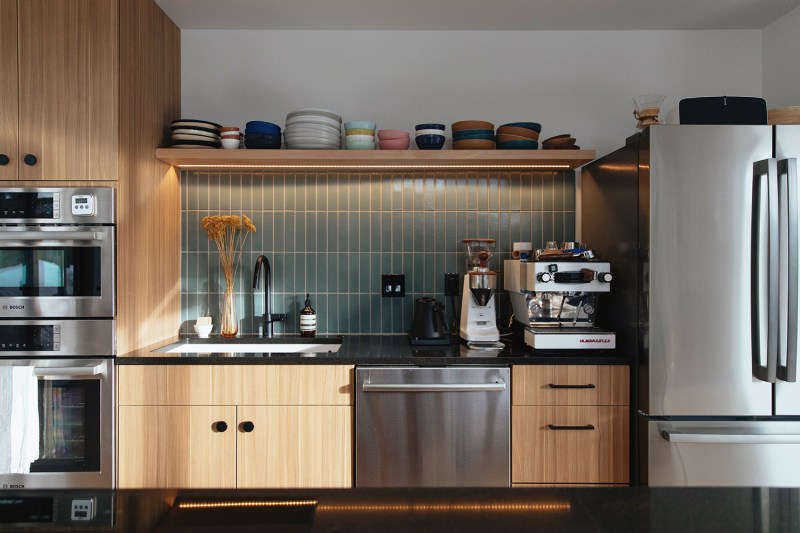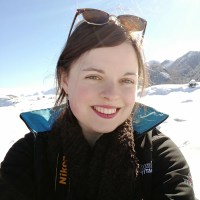If you’ve spent any amount of time scrolling through outdoor and nature photography on Instagram, you’ve almost definitely seen the work of French photographer Alex Strohl. With 2 million followers, his striking landscape and extreme outdoor sports images are sure to inspire wanderlust in anyone who sees them. Same for the work of his partner, Andrea Dabene, who specializes in sharp, clean, and uncluttered imagery of stark landscapes and contemplative subjects.
For years, this duo has made their living traveling the world, photographing the landscapes they encountered and working with some of the biggest names in the business, like Canon and Apple. But when the time came to set down roots, they knew it needed to be somewhere in the thick of the outdoors they love. The mountainous ski town of Whitefish, Montana, near Glacier National Park, was a clear winner.
But then came the question of what kind of home they wanted to make. Building off their shared aesthetics and knowledge of design and composition, they came up with the nooq.

Described as a “modern retreat,” the nooq is a 2,600 square foot minimalist, “Scandinavian-inspired” refuge nestled away on the forested slopes near Whitefish that is “based on bringing the ethos of the outside in.” Simple and elegant, the architecture utilizes many of the classic tenets of Scandinavia’s famous minimalist design, featuring crisp, clean lines and angles, open-concept spaces that flow and connect into one another, natural materials that lend an organic air, and large windows that fill the rooms and hallways with light.
Featuring three gabled living spaces connected by hallways, the nooq has three bedrooms and 3.5 baths. Each “gabled” section has two floors, and as the overall structure is built into the hillside, there’s a basement level with garage. Good news for ski bums during winter: It also has ski-in access and there’s a clear sightline across the valley to neighboring ski slopes.
While the surrounding views of the Montana forests are beautiful, it’s the nooq’s zen design and modern aesthetic that really sets it apart from other popular Instagram cabins.
Starting outside, the main walls are paneled in almost creamy beige wood, contrasted with black-painted frames and roof. Inside, the high-ceiling rooms and hallways — free of clutter and austerely decorated by Dabene with simple furnishings like a vase with pampas grass or some fabric wall hangings — feel refreshingly open and airy.

Minimalist design essentially requires a monochromatic color scheme, which Strohl and Daebene have stuck to with stark white walls contrasted against pale, neutral-colored furniture and tan wood floors. But for a pop of color, they used a quartet of luminous glass tiles from Fireclay — in shades of soft orange, pearlescent white, robin’s egg blue, and rich navy — for the kitchen backsplash and to tile the showers. Strohl and Dabene said they choose some of the colors because they reminded them of the natural colors of their new home, like fall foliage or the color of rocks in nearby lakes.
But undoubtedly, the stand-out feature of the nooq is its central living room. One of the defining features of Scandinavian minimalism is a focus on giant windows that allow plenty of natural light to come in; this proves especially useful in Scandinavian countries with their long, dark winters where the presence of natural light even during short days is essential for mental health and well-being. That idea rings true in the nooq, where the living room is dominated by a floor-to-ceiling, gabled glass window looking out onto the forest. With the vaulted, cathedral-style ceiling and white walls, the living area is saturated with light during the day and then cools to a neutral tone at night or in low light.
The addition of light-toned furniture like a Rove Concepts couch, a walnut-colored dining table paired with Case Study chairs from Modernica, contemporary lamps, a few plants, and some finely tuned artistic touches like woven rugs and pictures fill the space. But it’s the stately, jet-black hanging fireplace from FireOrb that really ties everything together, drawing the eye to its sleek, black line that cuts right down the center of the window.
In keeping with the open-concept design, the living space flows into the fully equipped Bosch kitchen at the rear of the room. Overhead, an artsy loft with TV and lounge area provides a bit of privacy. The bathrooms are also peak relaxation goals: the master bath features a gorgeous white stand-alone tub from Wetstyle, which looks out the window into the forest.

Since they started sharing images of the nooq on a dedicated Instagram page in early 2019 when construction first began, it’s peak-Instagram aesthetic and tranquil atmosphere has garnered it a bit of a cult following on the platform, with 26.8k followers. As requests started pouring in from people asking if they’d consider renting it out while they’re away on trips, in March Strohl and Dabene announced that they’d be making the nooq available to rent for “a handful of weeks” in 2020 via a private Airbnb listing. Describing it as a “Scandinavian Minimalist Ski Chalet,” it rents for $550 a night and can accommodate up to six guests.
To receive updates and the exclusive link to rent out the nooq, sign up for their newsletter at thenooq.com, and follow the nooq on Instagram.



