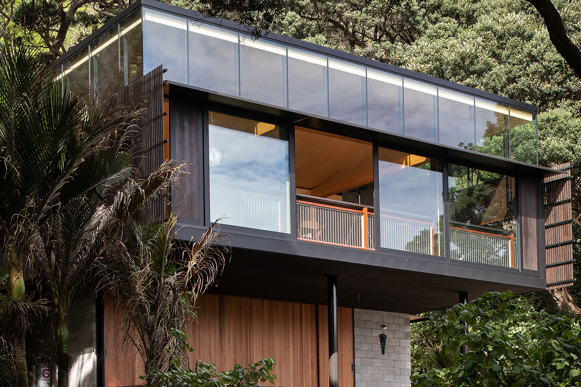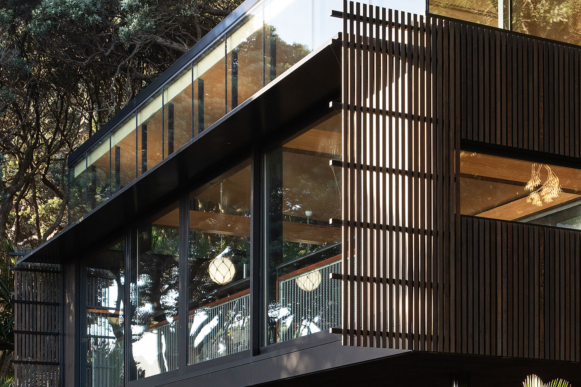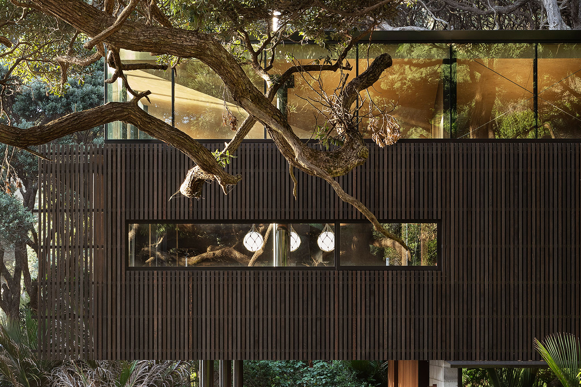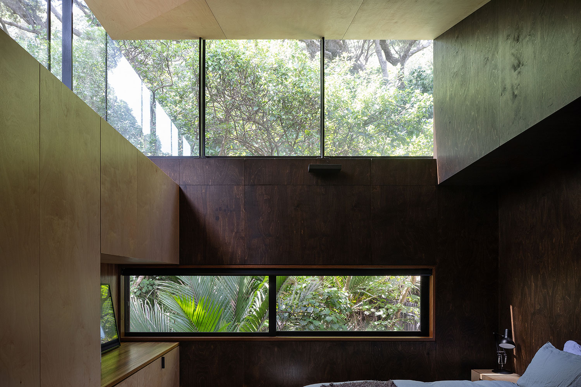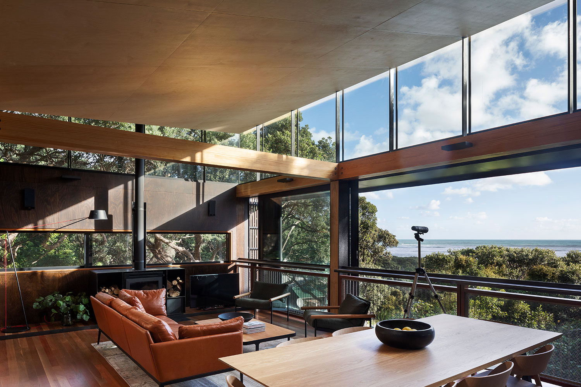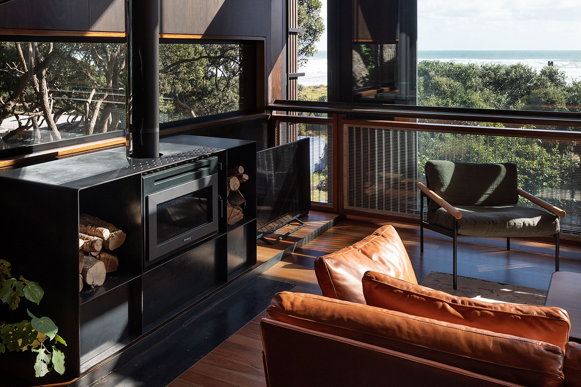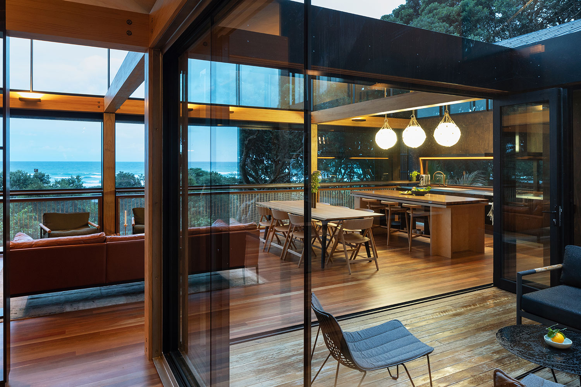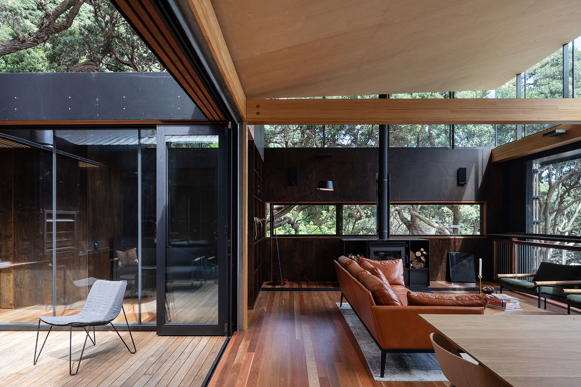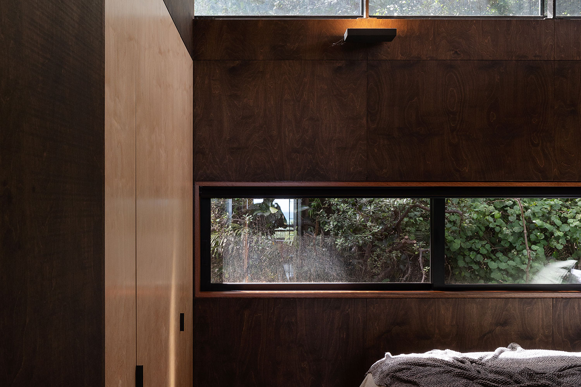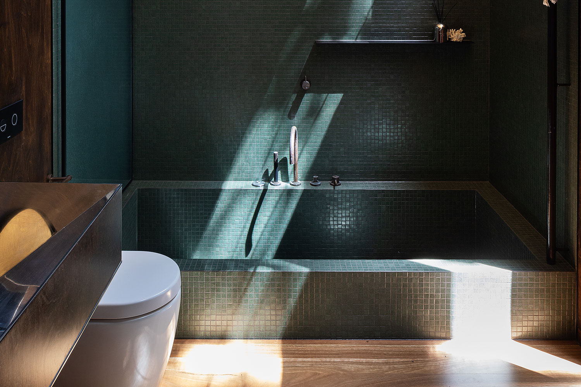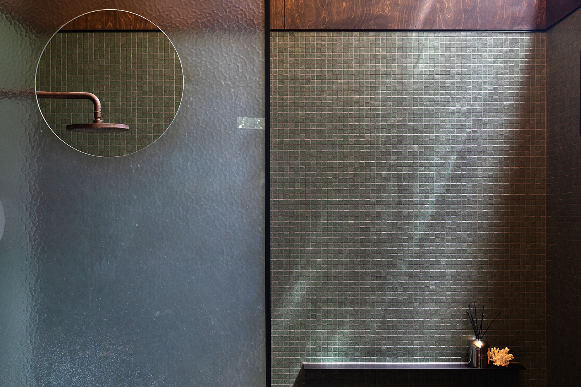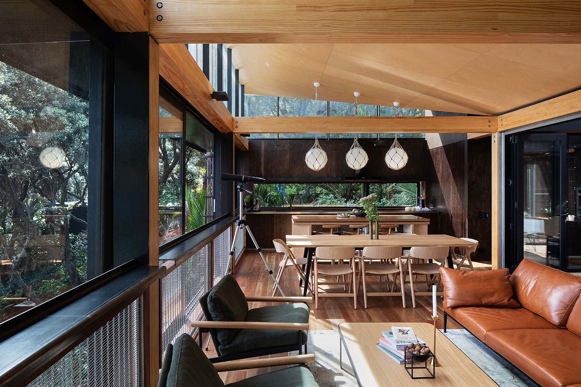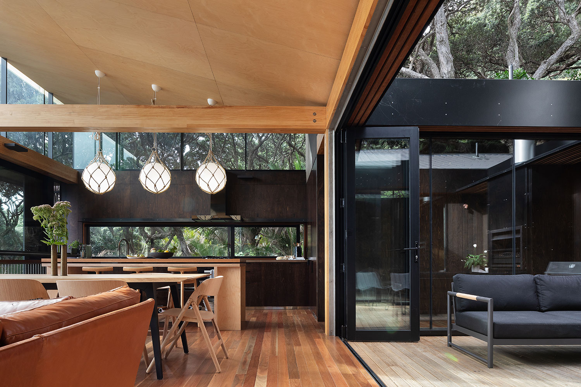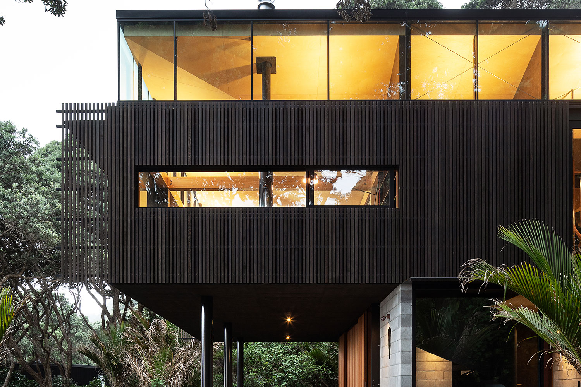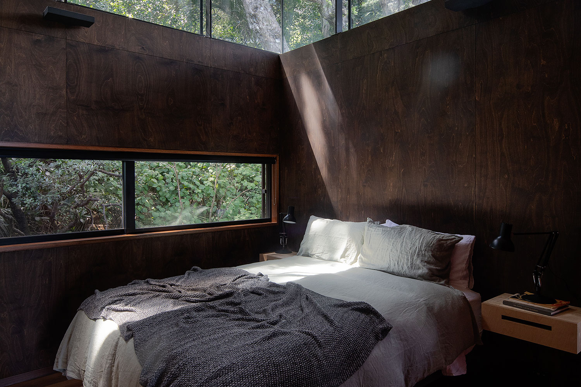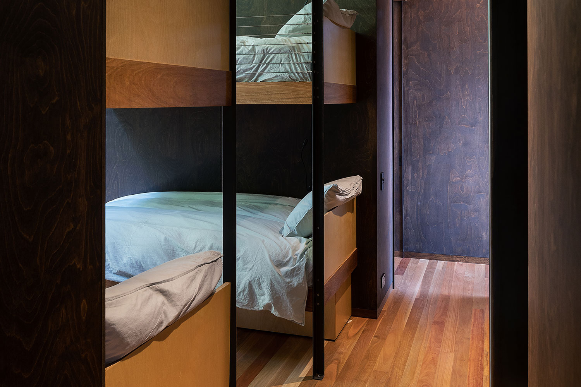Beach houses all have one thing in common — bright, airy spaces with coastal cool style designed to let in those salty ocean breezes. But what happens when the site is shrouded in trees, backed by a steep mountain slope that blocks direct sunlight, and happens to have a giant house in front of it, blocking those coveted water views? The team at Herbst Architects faced this challenge head on, creating Kawakawa House — an award-winning year-round beach house that is anything but common.
Kawakawa House is located on Piha Beach in New Zealand. Known for its black sands and great surf conditions, it’s a desirable place for ocean lovers and many large vacation homes already exist there. With the mountains rising sharply not too far from the water’s edge, there are limited spots for new builds. Along with the existing home that obscured the water views, and the mountain to the north that blocked much of the direct sunlight, the site was also full of old-growth Pohutukawa — also known as New Zealand Christmas trees — blocking even more natural light from reaching the interior. Rather than hinder the design, these challenges helped shape Kawakawa House into a stunning space, filled with natural light and enviable water views.
The first challenge — capturing views of the water — was solved by elevating Kawakawa House. The main living spaces of the home were lifted up to the second story rather than remaining on ground level. Lifting up these spaces had the added benefit of letting natural light filter into the home. It also placed the private spaces at the back of the home, which includes three bedrooms and two bathrooms, at eye level with the canopy of the trees that surround the site. This led the folks at Herbst to embrace a connection with the natural foliage, using windows to frame views of the Pohutukawa.
With little natural light reaching the home, windows were key to creating an airy feel. The simple rectangular shape of the home allowed for two clever solutions. First, the home is wrapped in clerestory windows, which provide privacy in the private spaces but let in as much natural light as possible. Next, an open-air courtyard was placed in the center of the rectangle. This not only became a way to let natural light into the middle of the home, it acts as a space to enjoy fresh air when harsh westerly winds hit.
Since Kawakawa House is a beach house, Herbst looked to the beach for further inspiration. New Zealand has two very distinct styles of beaches — thought of as male and female. The eastern beaches have gentle breezes, blue waters, and white sand. The western beaches — where Kawakawa House is located — are harsh, darkened by black sand, and face dramatic weather conditions. These “masculine” beach attributes are clearly reflected in the design of the home.
Finishes through the home were kept dark and moody. Outside the home is wrapped in Western red cedar wood and framed in black steel. Inside, dark-stained birch plywood cover the walls, accented by the black steel framing around the windows. The main family room — consisting of the living room, dining room, and kitchen — faces the water and was designed to act as a beach house veranda. There are sliding windows that can be opened to let in warm breezes in the summer, while protecting against harsh winter winds. Black steel-framed accordion doors open the space up to the central courtyard, which combined with the sloped light plywood ceiling, bounces light into the home and keeps it feeling stylish and moody rather than dark and cave-like.
For a sophisticated touch, ocean-inspired accents were added, like the Fisherman Pendant lights in the kitchen and the deep jade green tile in the bathroom. This may not be your typical beach house, but Kawakawa House wasn’t trying to be typical.
