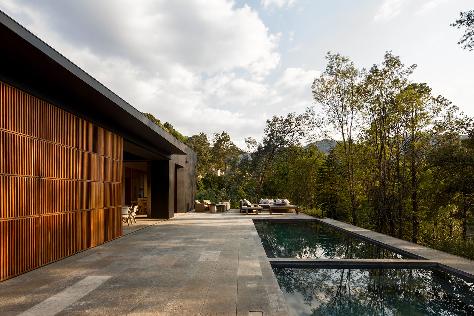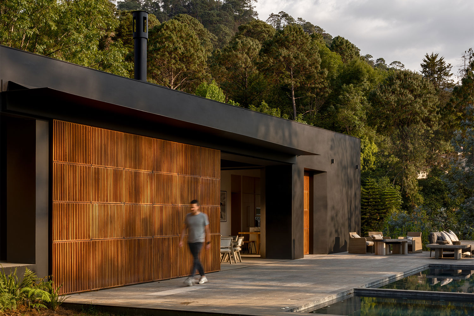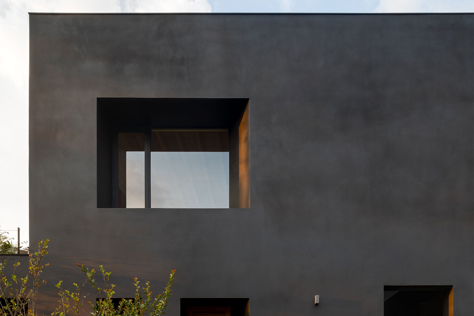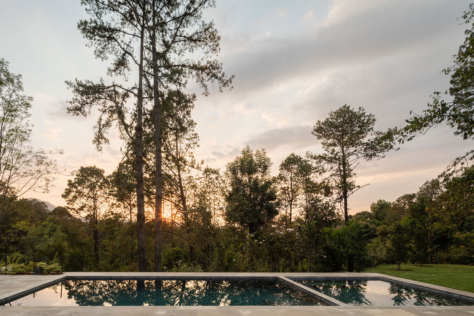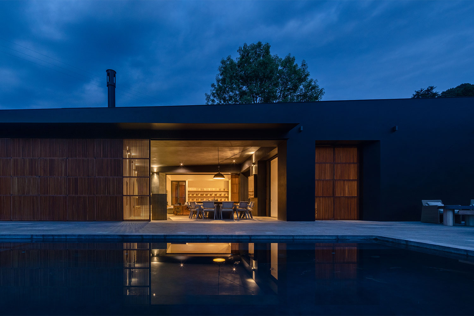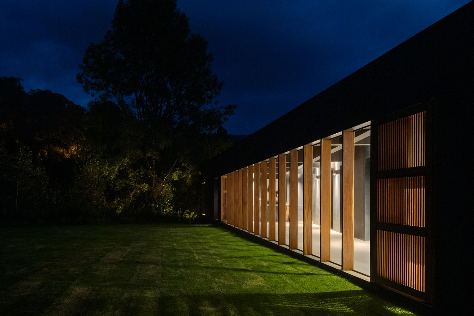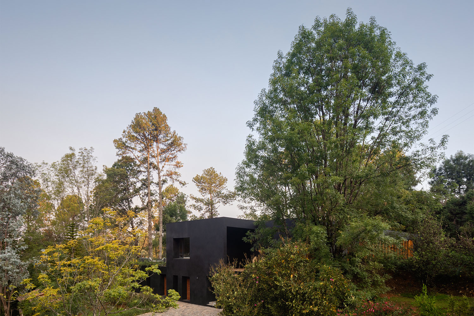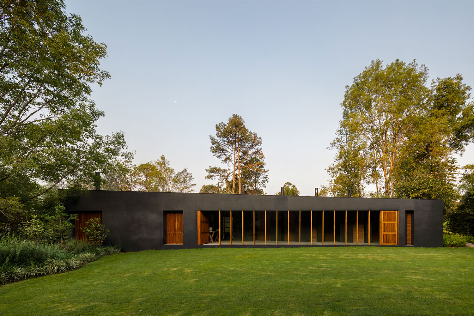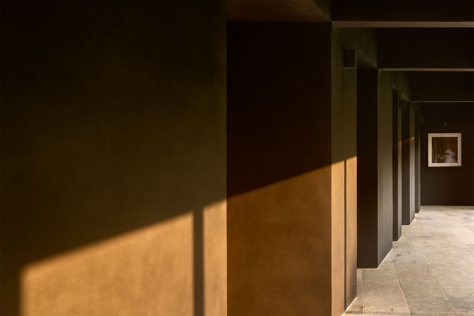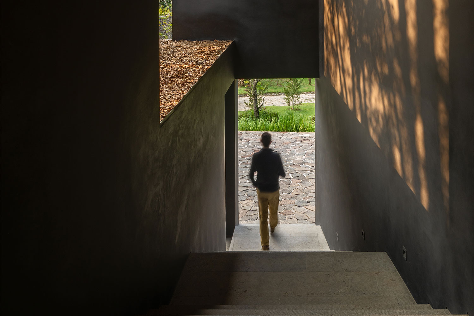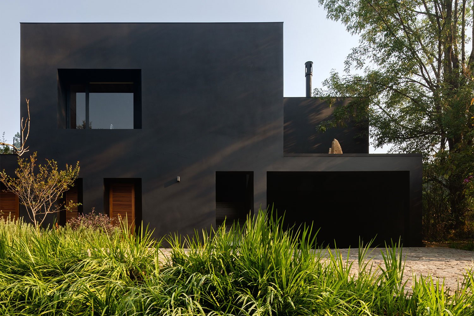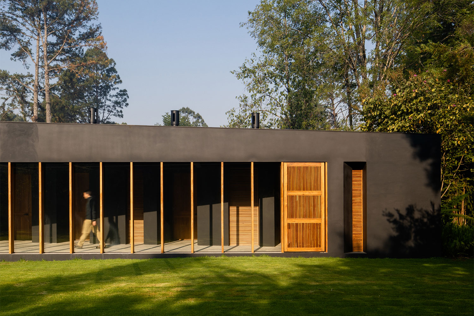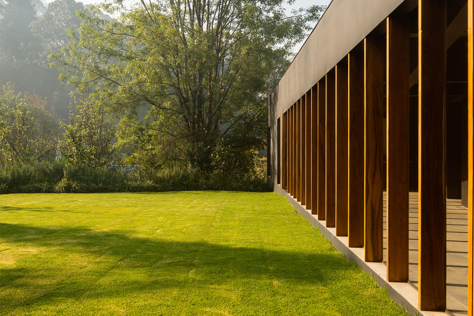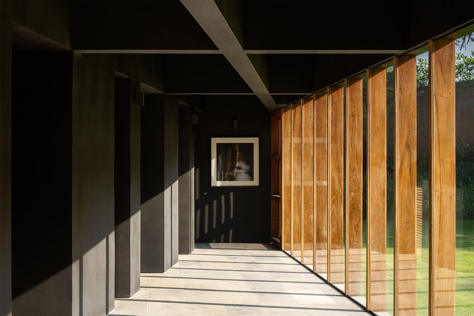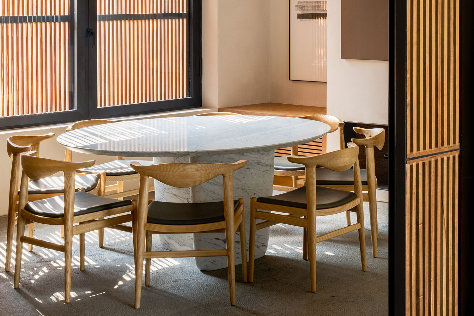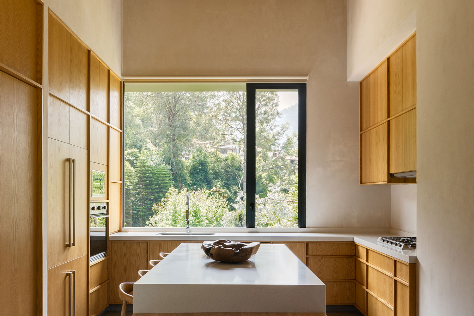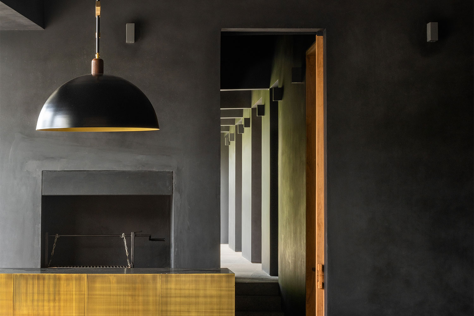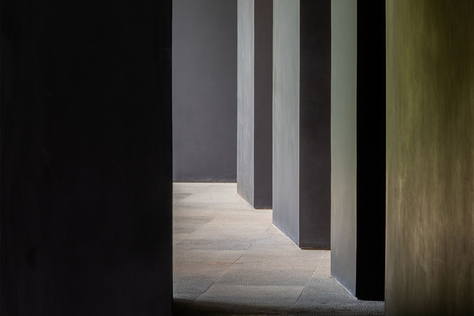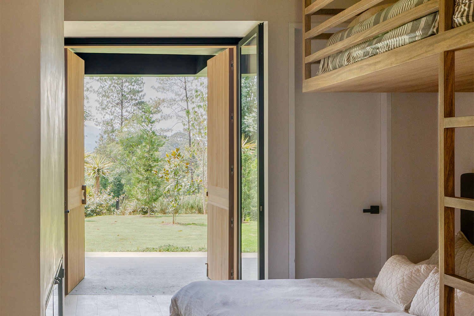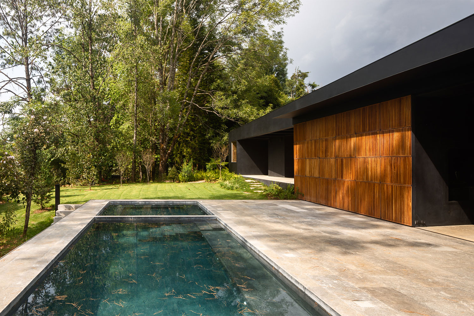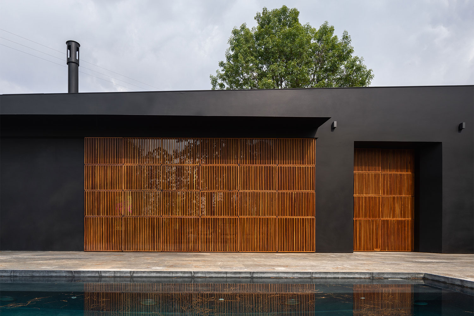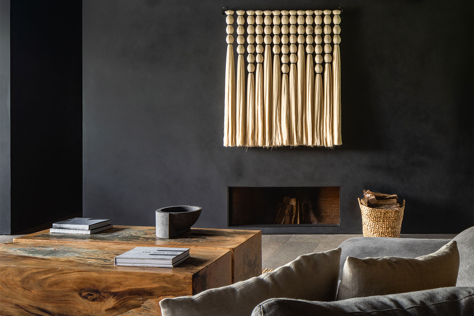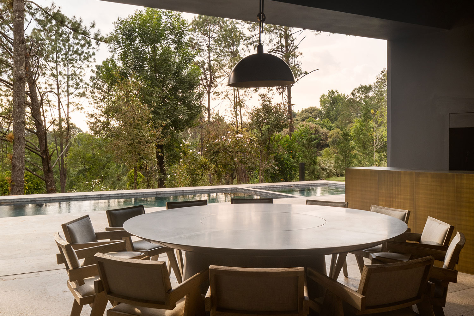It’s hard to find anything that’s truly new in the design world. Styles are cyclical, repeating every few decades with contemporary twists added on. It’s not surprising that mid-century modern had a comeback as millennials fell in love with vintage looks. Even the over-the-top opulence of the 1980’s is having a revival with the Maximalist movement. What is surprising though, is the way Brutalism has been slowly sneaking its way back into our lives. Once seen as depressing and reserved for government buildings, many Mexican and South American architects are reviving the look with a more thoughtful approach, turning boring gray concrete blocks into stunning contemporary homes that feel warm and inviting. Take a look at Las Golondrinas — a sleek and relaxing retreat with stylish brutalist vibes.
Designed by the team at Mexico City-based architectural firm Pérez Palacios Arquitectos Asociados, Las Golondrinas is all about resting. Located in Valle de Bravo, Mexico, it was created for a retired couple as a weekend home for themselves and their entire family. The retreat offers plenty of spots to unwind, privacy from neighbors, easy access to the nearby lake, and stunning mountain views. Spread out over a single level (there is a bonus basement with laundry and a few extra guest rooms), the home was laid out with function in mind. If you want to unwind and forget your woes, it’s easier to do that when things like the laundry room and kitchen are separated from the lounge and bedroom suites.
Despite the negative connotations surrounding the original brutalist design movement, the principles of the style provide the perfect jumping off point for creating a relaxing retreat. The idea of function first was implemented by PPAA to develop the three different volumes that make up Las Golondrinas. With the kitchen tucked away at one end, the rest of the home flows in a logical way — the entrance takes you to the open family room which leads to the patio and swimming pool at the back of the house. Then as you move further through the home, the guest suites are laid out one by one along a light-filled corridor. At the end of the hall is the master suite — the room that demands the most privacy and is therefore the most secluded.
The layout of the rooms wasn’t the only way brutalist principles were implemented in Las Golondrinas. Keeping the form of the home simple and using concrete as the main material are both also important in this misunderstood style. The original intention of brutalism was to be so simple that people would focus on each other and their natural surroundings rather than on the space they were in. The matte black color of the home is a soothing blank slate that makes it easy to clear the mind and be in the moment. Touches of natural wood — like the slatted windows and doors — help build a connection between the people inside and the surrounding forest outside.
Beyond the lounge space inside, there is also an outdoor patio and swimming pool. To form a stronger connection between inside and out, the slatted wood wall can slide to the side, turning the lounge into an open-air room. The clients’ large family means PPAA had to find ways to accommodate a crowd. The patio surrounding the pool can hold six lounge chairs plus there is space for a U-shaped outdoor sofa. The round dining table that overlooks the patio seats twelve. No matter where you choose to chill out, the home encourages a communal vibe — another important principle of brutalism.
PPAA wanted Los Golondrinas to be a place where the family would disconnect from their busy lives in order to truly unwind. Creating a simple black form with the focus on the lounge and bedroom spaces, the home is a true respite from the demands of the outside world.
