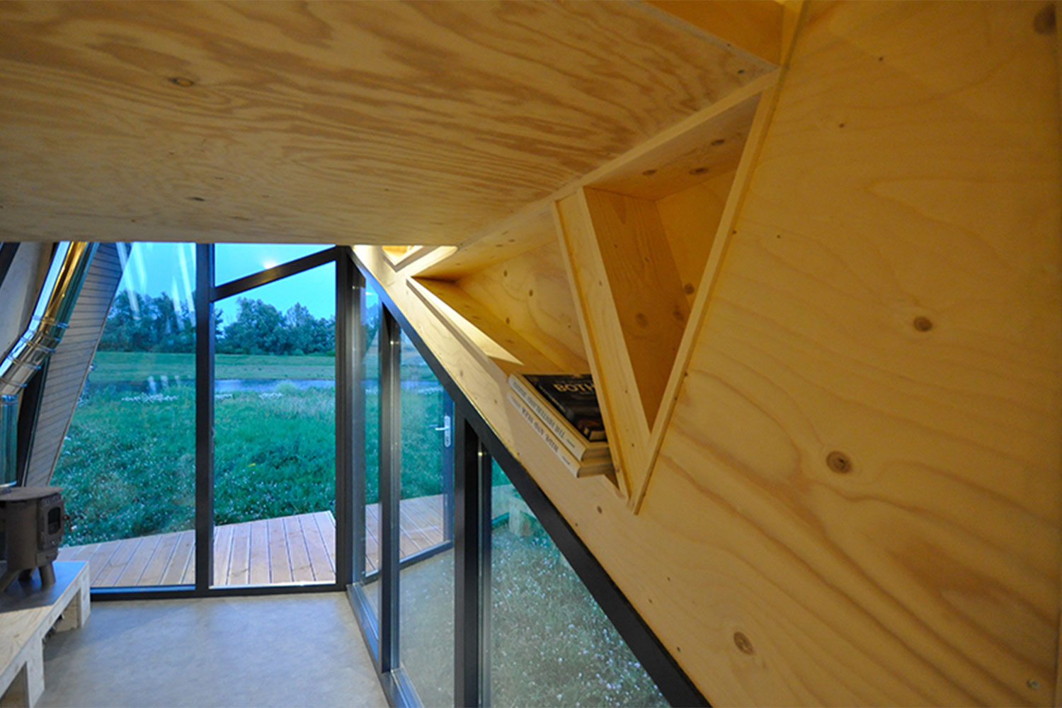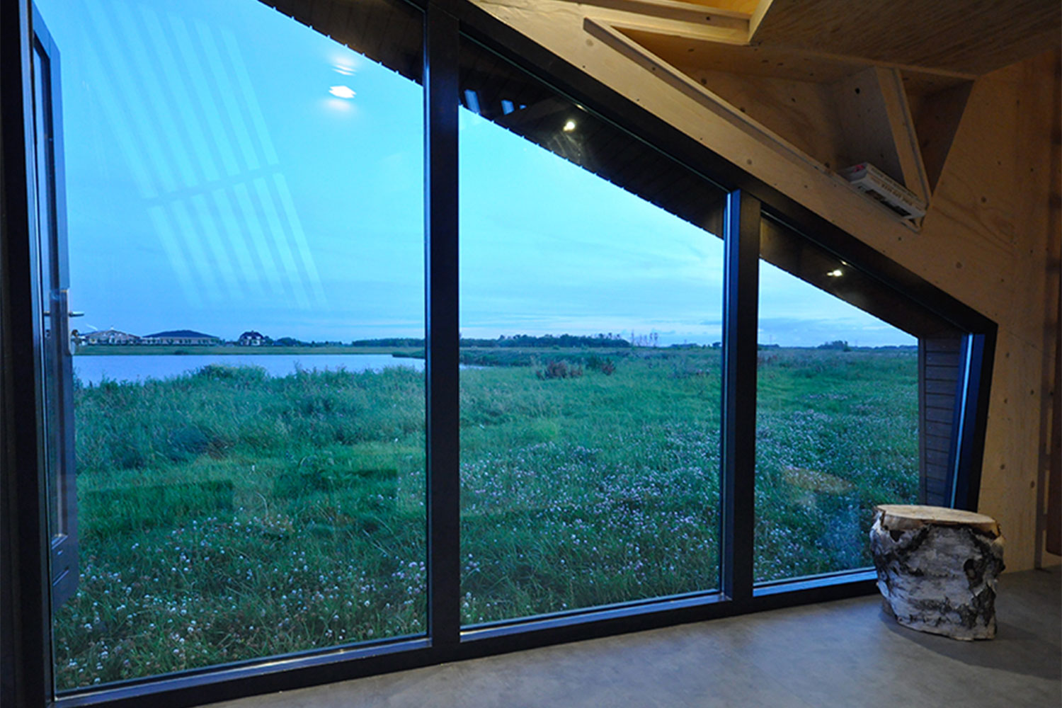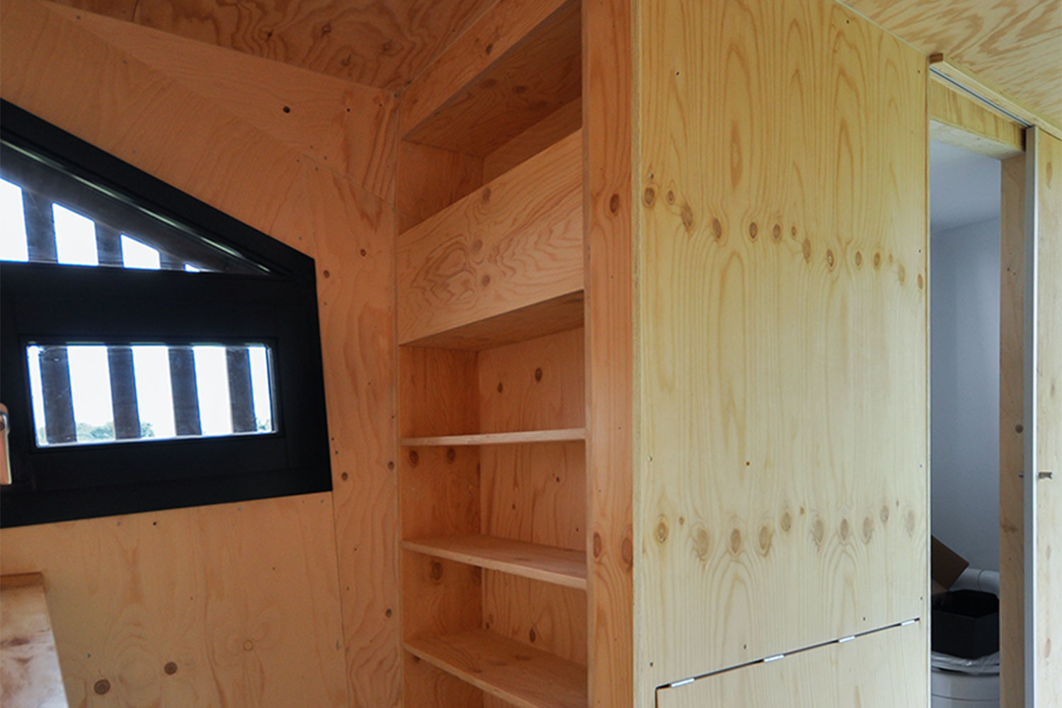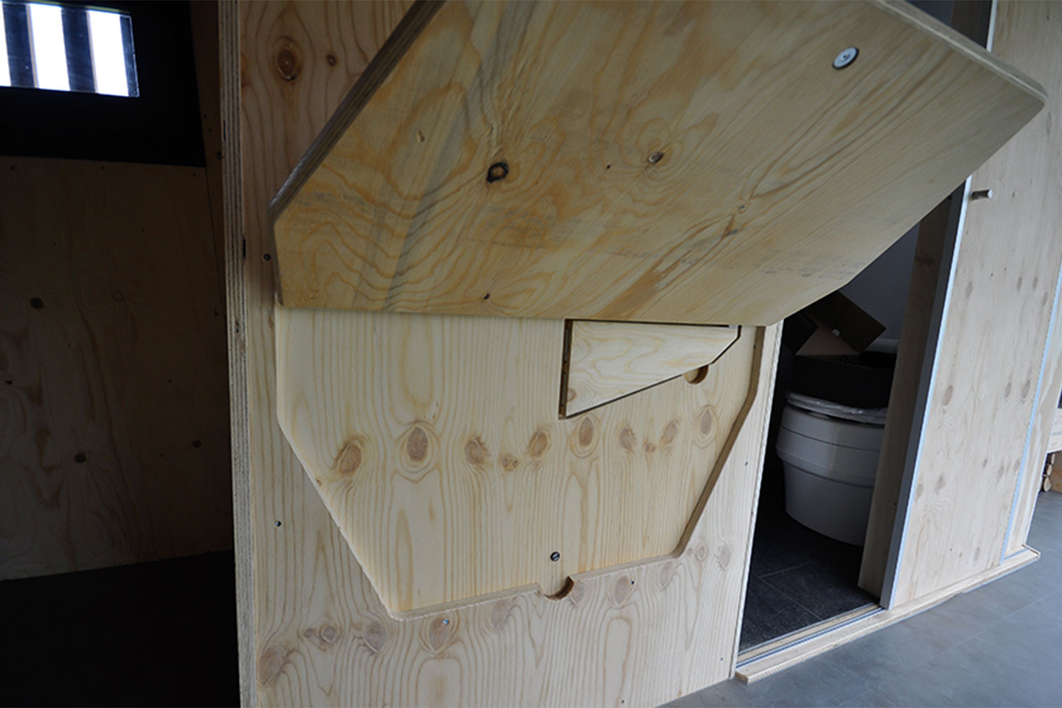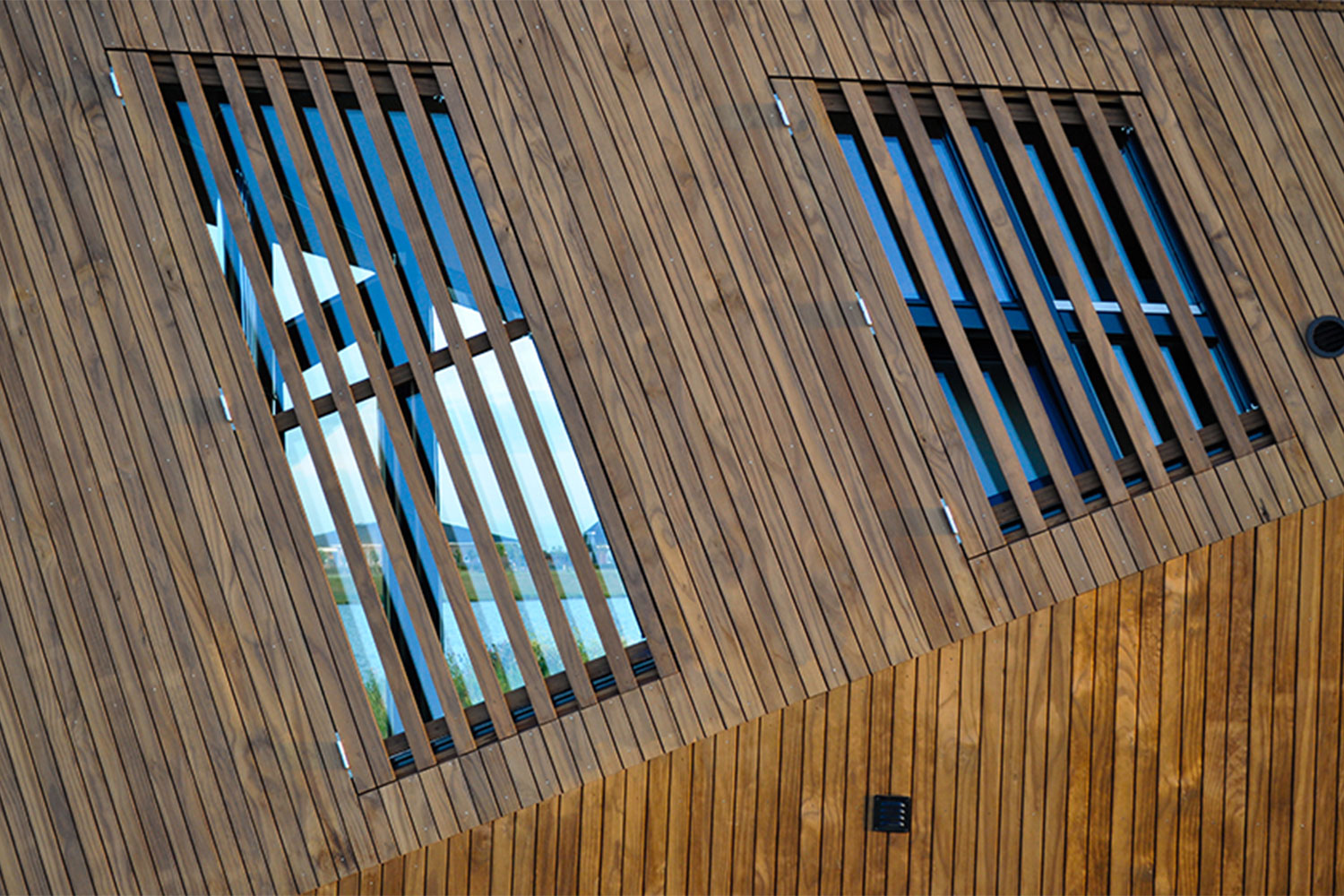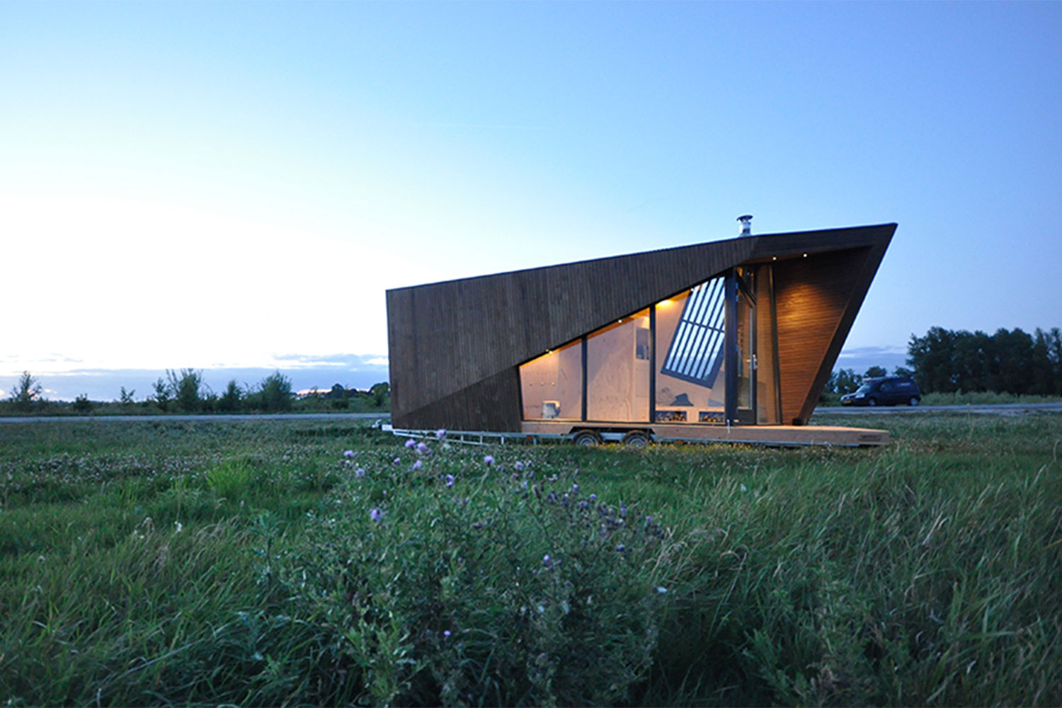In the early days of the movement, the appeal of tiny houses was just that — they were tiny. It was new and exciting to try to figure out how to live life in less than 300 square feet. But a decade into the trend, squeezing inside of a basic box has become boring. One tiny house company in the Netherlands has brought the excitement back to going small. The sculptural Makatita Tiny House has sharp angles and an organic design that makes it stand out in the world of small structures.
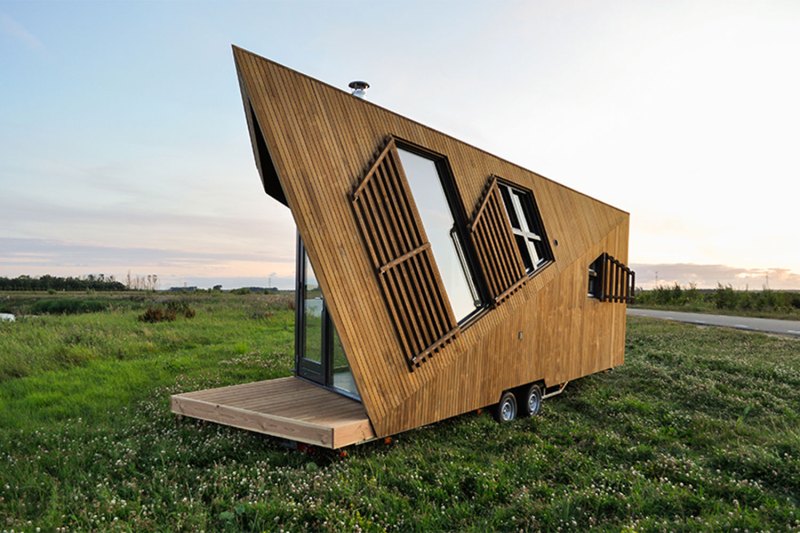
Calling it the company’s “most special house to date,” the team at Liberté Tiny Houses put a lot of love into the creation of the Makatita Tiny House. Many of the brand’s previous designs featured angles, usually in the form of a sloped roof. But with Makatita, the angles took on a light of their own, defining the entire project and turning the tiny house into something beyond just a place to live. It became an architectural work of art.
Organic architecture is a tricky business. There is a challenge to balancing the design of the home with its natural surroundings while also creating a space that is tailored to the functions of its inhabitants. It’s not something that has been implemented into tiny houses very often, yet they are the perfect fit for this style – providing exactly enough space for living comfortably while creating little disturbance to the natural environment.
With Makatita, the team at Liberté was able to squeeze style and comfort into just 182 square feet, yet the exterior design of the home feels larger than life. The sharp angles of the wood-clad walls are like a work of art, but the structure can easily blend in with its surroundings when parked in a forest. Around one side, walls of glass let natural light fill the home while framing views of whatever wonderous landscapes happen to be outside.
Inside, the home has only what it needs: a living space with wood-burning stove, a bathroom with shower and toilet, a kitchenette with mini, fold-out dining table, and a loft bed accessed via a built-in ladder. All of these elements were designed in an artistic way. The angles of the exterior continue inside, the wood used as the main material was left raw, and the layout of the spaces ensures that nature remains the focus by framing the outside views. Storage spaces were even carefully designed to be little artistic moments thanks to their angular shapes. All of this set onto a towable trailer so you can change your surroundings with a simple drive to a new location.
Makatita Tiny House fully embodies everything the tiny house movement was built on: downsizing your life so that you can better appreciate the world around you. By incorporating organic architecture, Makatita brings the excitement back to living small.
