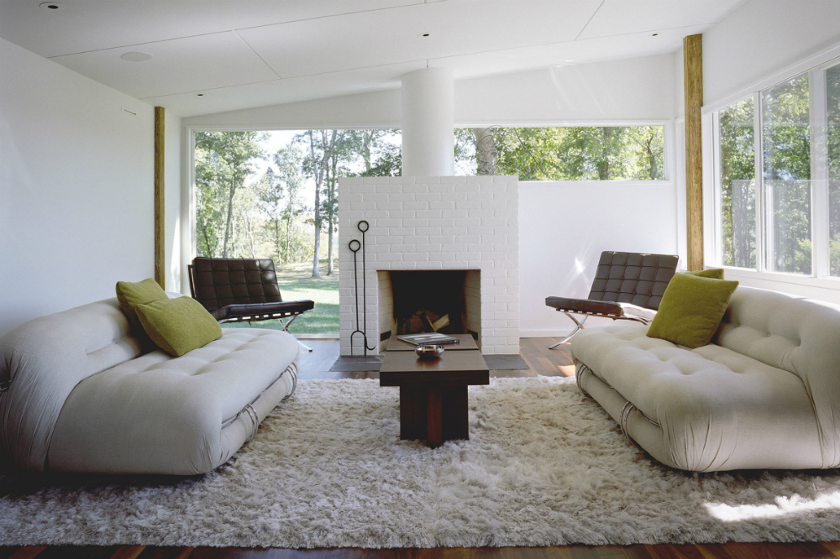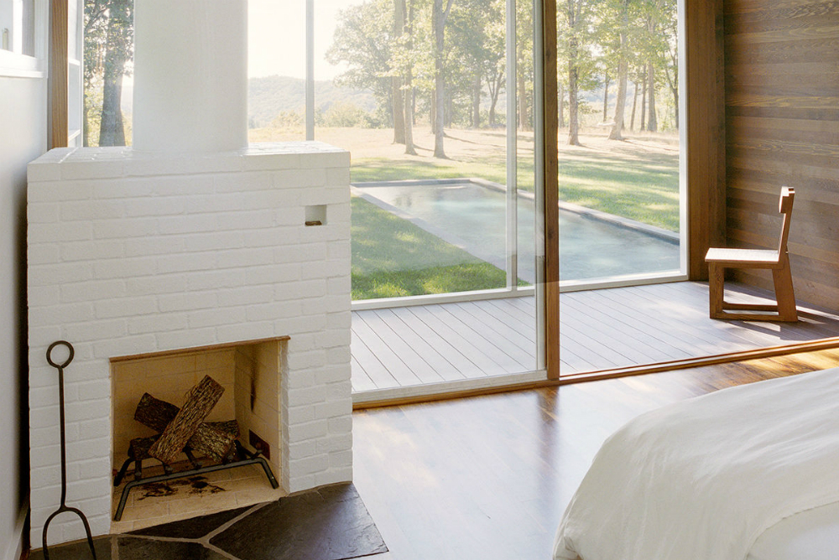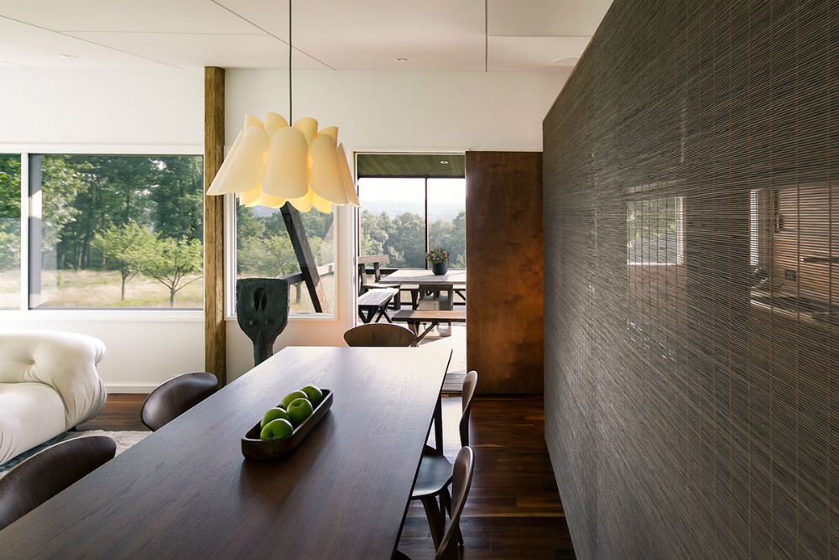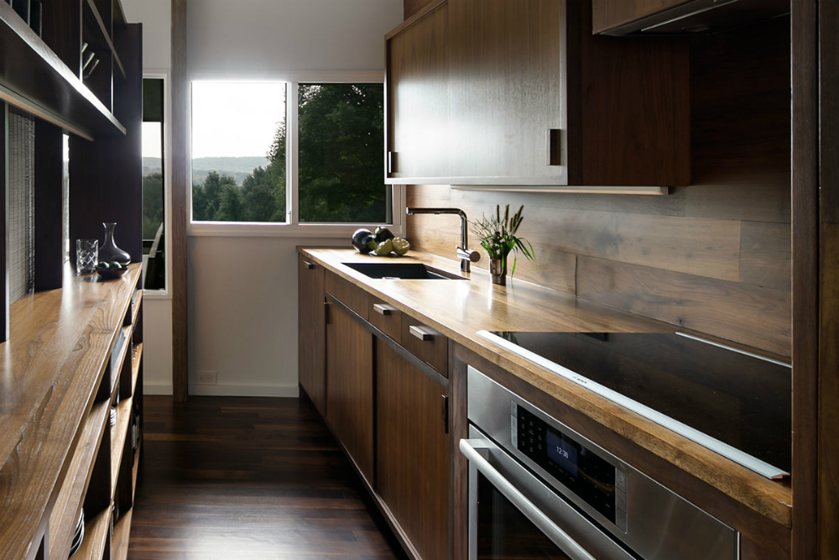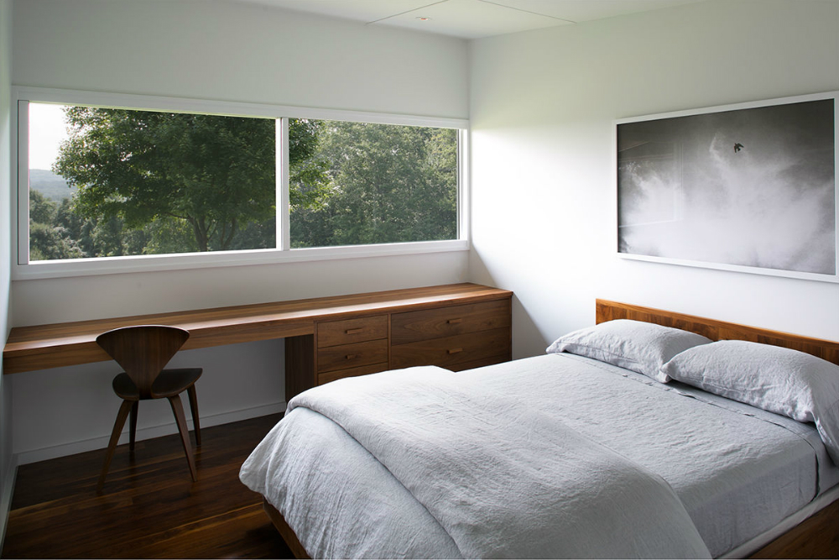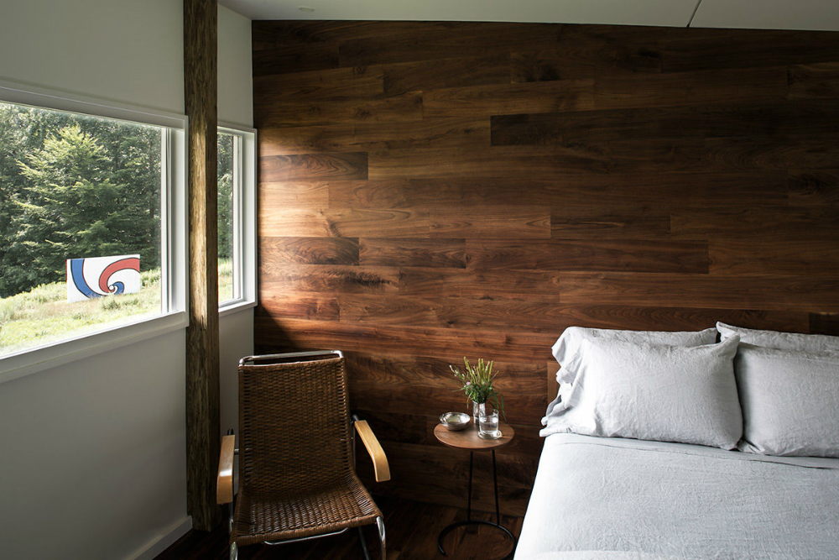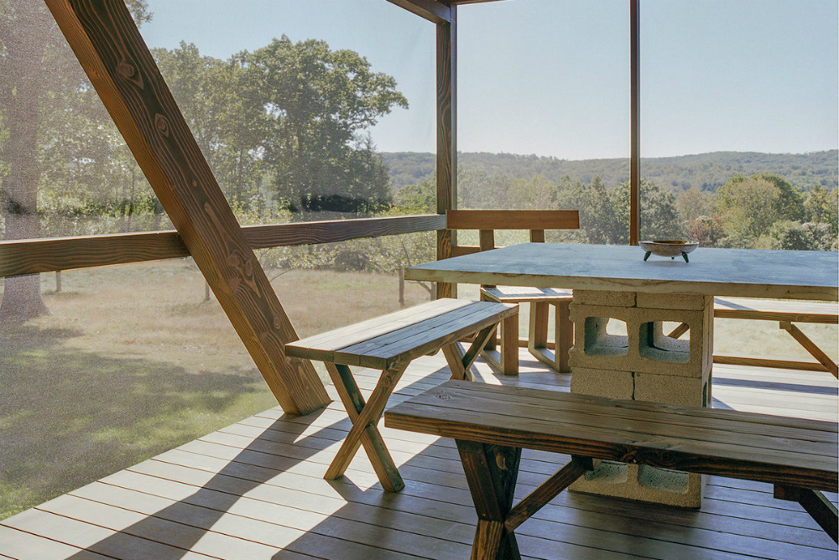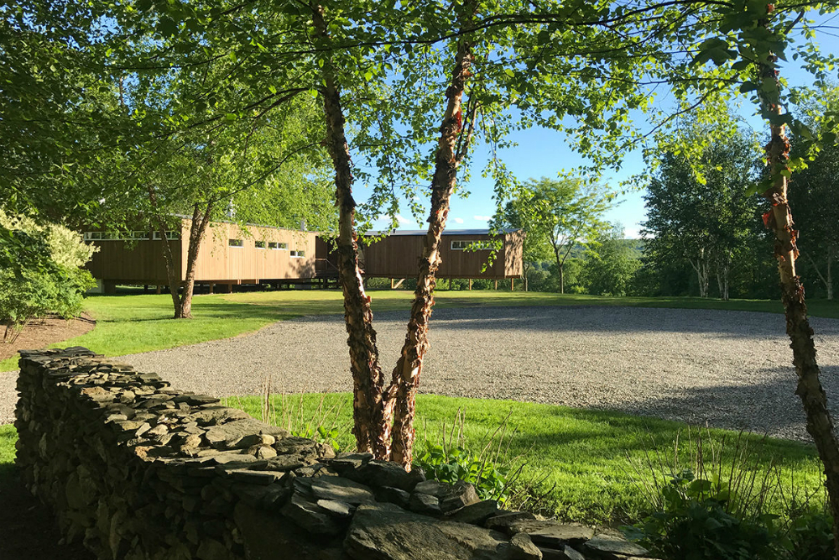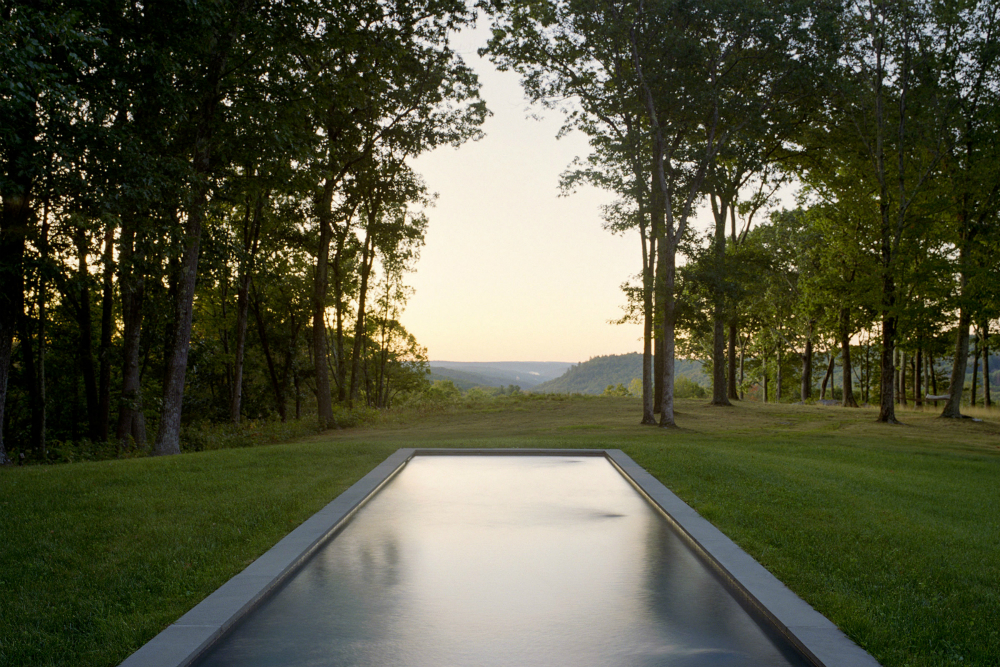Architecture enthusiasts are eagerly awaiting December 11. Why? Because that is when Bauhaus architect and designer Marcel Breuer’s Rufus Stillman Cottage will hit the auction block. It’s estimated that the 2,400 square foot home sitting on ten acres in Connecticut will easily sell for over $2 million. For lovers of amazing architecture, this is a chance to own a spectacularly designed home with a rich history.
You may not know the name Marcel Breuer, but you know his designs. The inventor of everything from the cantilevered chair to the concept of the butterfly house (a home laid out in two wings from a central entry area), Breuer’s impact on design and architecture can still be felt to this day.

One of the very first students to attend Bauhaus, Breuer studied under art director Walter Gropius in the 1920s. It was Gropius who encouraged Breuer to focus on interiors and home design. The result was a prolific career that included over fifty homes and apartments designed by Breuer from 1926 until his death in 1981. One of his favorite clients, and closest friends, was Rufus Stillman, who commissioned the architect to create over twenty residential and commercial projects.
Designed and built between 1973 and 1974, the Stillman Cottage is located on a hill overlooking Naugatuck Valley in Litchfield, Connecticut. The property originally consisted of over 100 acres and included two other homes owned by Stillman which were also designed by Breuer. The other homes have since been sold, but the cottage is surrounded by a 70-acre land trust. Whoever wins the auction will have access to this trust, which includes a series of trails that connect the other homes.
Intended to be a vacation cabin, the Stillman Cottage is a prime example of Breuer’s philosophy of economic design and relating the structure to the surrounding landscape. While the cottage was designed in the 1970s, it was based on his famous Wellfleet Cottages originally created in the 1940s. Rufus wanted an austere seasonal cabin and that’s what he got with Stillman Cottage.
Originally, the cabin had no electricity and the only water source was a cold-water well. While modern amenities have been added on (including hot water!), the Stillman Cottage retains much of the original style implemented by Breuer.

Set on stilts to provide better views of the valley, the cottage consists of two structures. The main part of the home holds an open-plan kitchen (updated with modern appliances) and dining room, two bedrooms, one bathroom, and a screened-in porch that cantilevers over the land. The other part of the home is an addition that was based on designs used by Breuer in his Wellfleet Cottages. This addition houses a foyer, great room, master suite, and two more screened-in porches. A breezeway connects the two segments of the home.
Inside, the cottage is decked out in the simplistic Bauhaus look, complemented by an array of mid-century modern furnishings. White walls and ceilings are accented by touches of natural wood. Windows are carefully placed to frame views of the valley. Outside, the home is clad in wood siding, a reflection of the trees that surround the property. By setting the home on stilts, the impact on the land is minimized while creating the sensation that the cottage is floating.
Interested in putting in a bid? Stillman Cottage is being sold by Wright in the Important Design auction on Tuesday, December 11.
Liking the look of Bauhaus design? Do you also own a dog? If so, you might want to get Fido his own Bow Wow Bauhaus Dog House. See this stunning canine design here.
