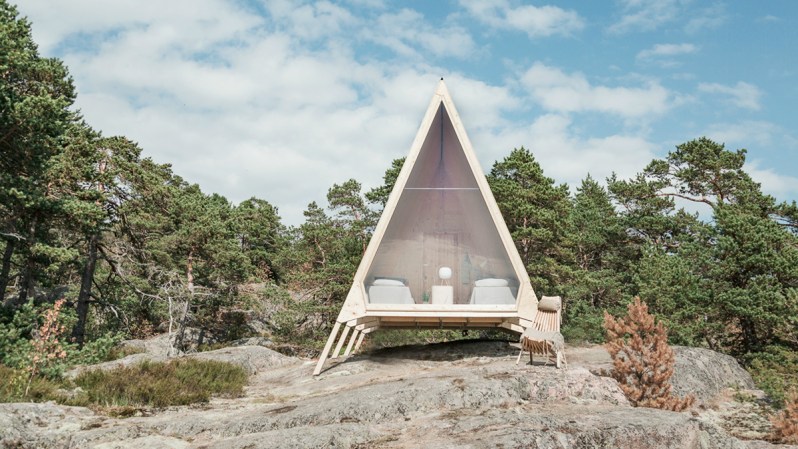
Say hello to your new favorite A-frame: the Nolla cabin designed by Finnish company NESTE, a business devoted to finding sustainable solutions for transportation, consumer needs, and companies. With Nolla (which means “zero” in Finnish), NESTE has taken its valued expertise and created one of the world’s least environmentally damaging houses in terms of both carbon dioxide emissions and overall impact on the habitat in which it is placed.

But it gets better! The one-bedroom structure, designed by Robin Falck, can be built on a property without a construction permit or the use of heavy machinery.

The 12-foot high, plywood-constructed Nolla cabin comes fully equipped with solar panels, which provide energy for lighting and the single Wallas stove that runs off of NESTE’s renewable diesel made from 100 percent waste and residue.

“With the Nolla cabin, we want to offer visitors the possibility to experience modern cabin life in the realm of nature with minimal emissions. An ecological lifestyle does not only require giving up unsustainable commodities but also discovering modern, sustainable solutions that can be used instead. This has been an essential part of the [Nolla cabin] design process,” said Falck in a statement.

“Finns are known for spending time at their beloved summer houses. We wanted to explore sustainable solutions that could enable cabin life with minimal emissions. Shared and circular economy, as well as new technologies and innovations, have made it possible to enjoy our cabins without harming or burdening the environment. Some of the solutions that have been used at the NOlla cabin are perfectly adaptable at any cabin,” stated Sirpa Tuomi, marketing director of NESTE.

The Nolla cabin can be set up and broken down with ease. It is currently located on the Vallisaari island in the Helsinki archipelago, which, according to NESTE, is “a 20-minute boat ride away from the Helsinki market square.”

Sustainability is all well and good, but can you stay at this tiny cabin? The answer, thankfully, is a resounding yes. From September 3-30, 2018, anyone with a passport and Internet connection will be able to rent the Nolla cabin a couple of nights via Airbnb.
Now, if only we could get one of these back to the States …
If you’re looking for other sustainable tiny cabins, check out this one made almost entirely out of trash.


