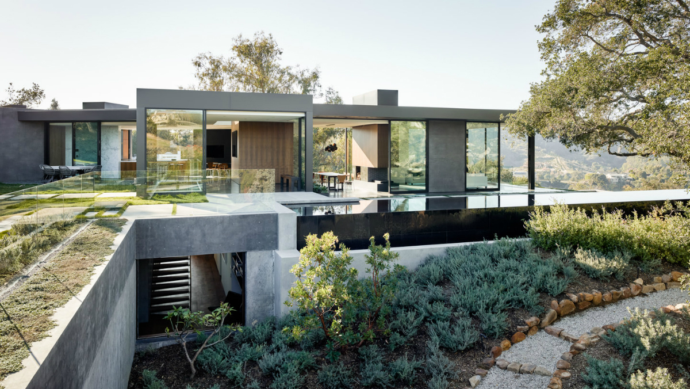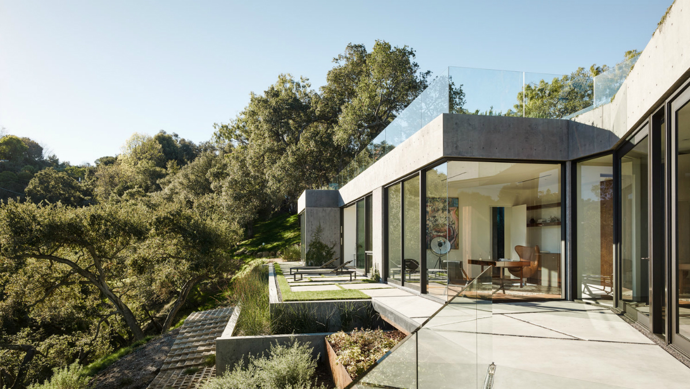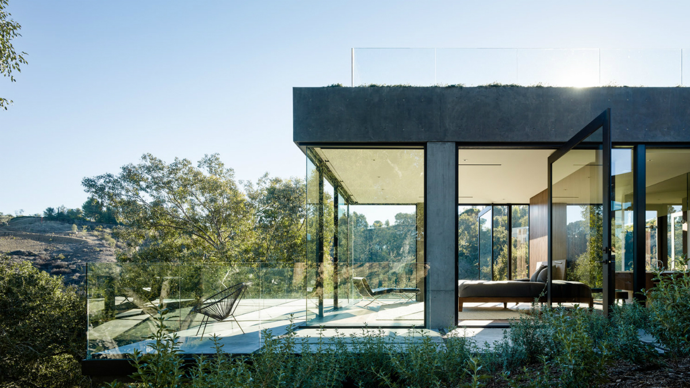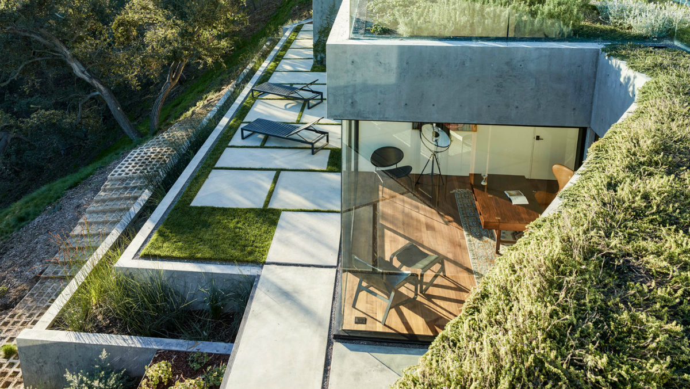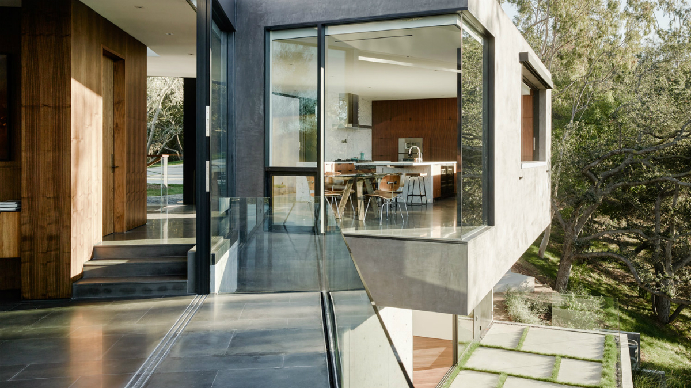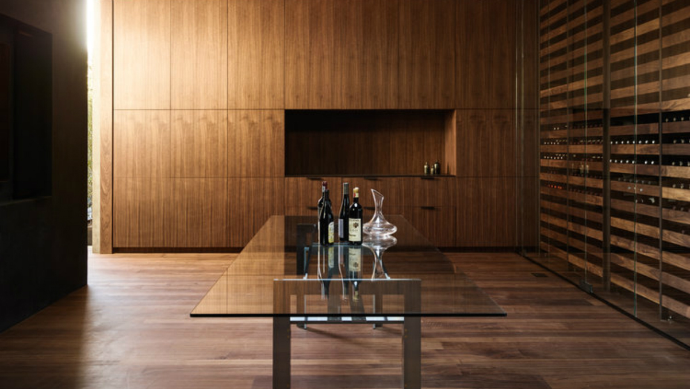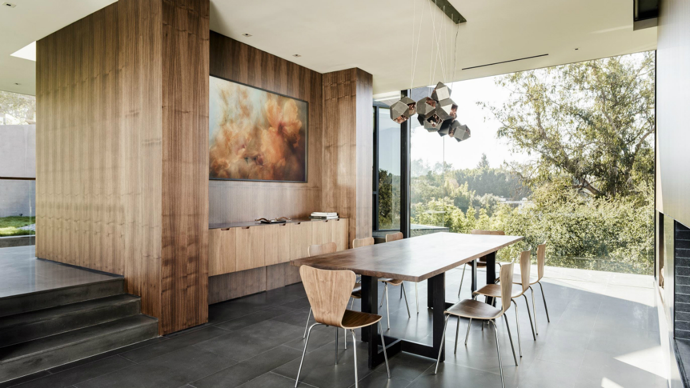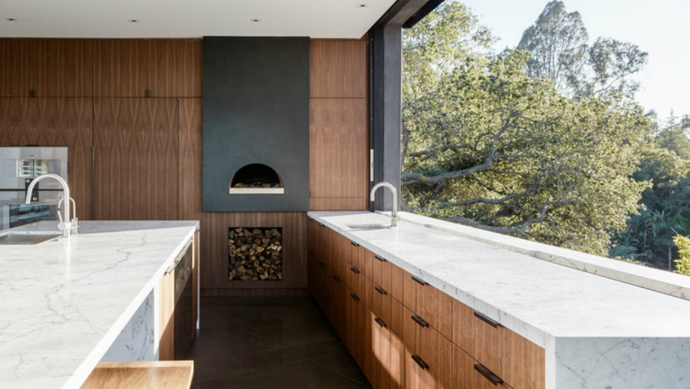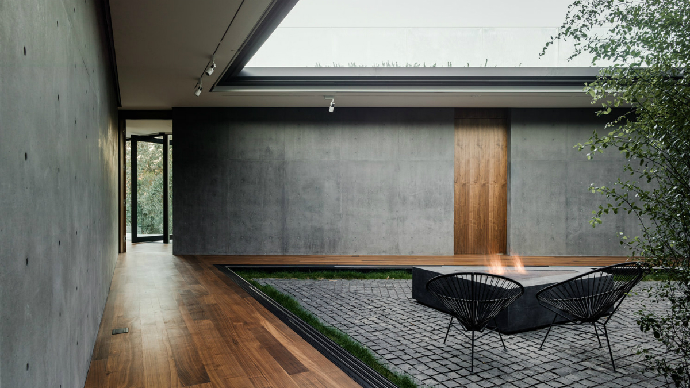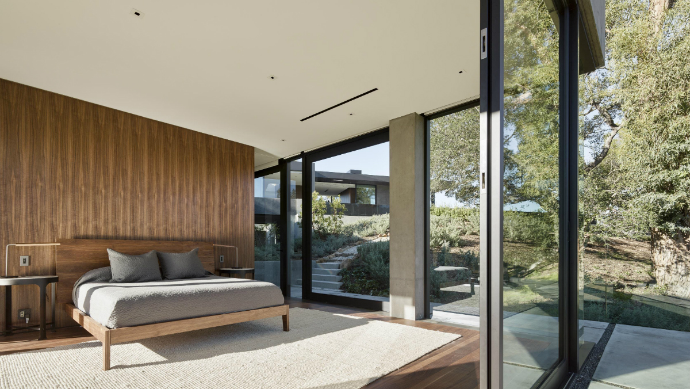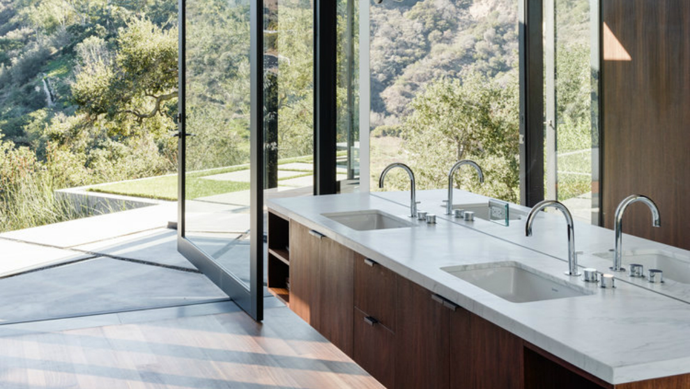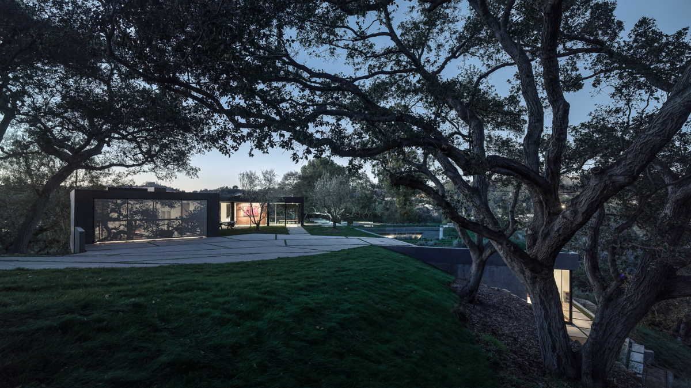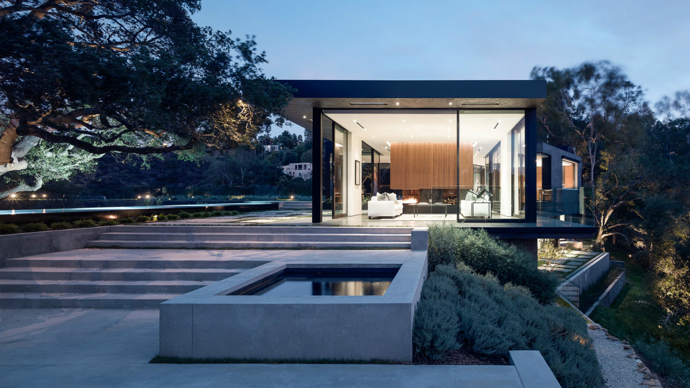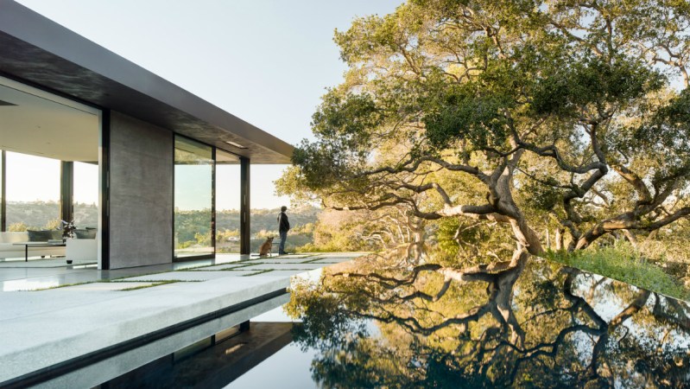
From the outside, Oak Pass could easily be mistaken for an ultra-contemporary art museum. It features endless walls of windows which slide open and are intersected with steel beams and patches of concrete. There is a seriously impressive infinity pool with a concrete patio where a massive coast live oak tree sits in all its glory. There is an edible herb garden with walking paths that offer breathtaking views of the surrounding hills. And there isn’t a bedroom in sight. So just what is Oak Pass? It’s an 8,000 square foot home (literally) hidden in the hills of California.
Located in Beverly Hills, Oak Pass is the creation of architectural firm Walker Workshop. Oak Pass is on a sprawling piece of land that is home to 130 Coast Live Oaks. Coast live oaks are known for their massive, gnarled trunks and twisting branches. The folks at Walker Workshop took full advantage of these unique trees, turning the largest on the property into a piece of art that became integrated into the design of the home. The reaching branches of the oak provided a fun opportunity to have the home’s 75’ infinity pool flow underneath, shading the patio and creating beautiful reflections in the water. And that’s just the outside.
Beside the pool is the main floor of the home. A seemingly modest, ultra-contemporary space that houses a spacious, minimalist seating area, a gourmet kitchen complete with marble counters and a wood-fired oven, and the dining room. An open fireplace divides the dining and living spaces and both areas feature glass walls that look onto the pool. Further back along the main floor there is an office that faces the rolling hills beyond.
From the exterior, this main floor appears to be all there is to the house. It’s positioned at the top of the hill and surrounded by trees. So where are the bedrooms? They are buried in the hill.
Wanting to preserve the trees, provide amazing views from the public spaces, and give a bit of intimacy to the public spaces, Walker Workshop came up with a clever solution. By flipping the typical home layout and putting the bedrooms on the bottom floor, they were able to achieve each goal.
A staircase leads down to the private level which houses the bedrooms, bathrooms, and an open air terrace with a fire pit. At the bottom of the stairs is a massive wine cellar. This level is partially below ground making it the perfect conditions for storing wine.
Throughout this contemporary masterpiece, the home is filled with natural light thanks to an abundance of windows. These walls of windows can be opened, turning each space into an indoor-outdoor room. Bright white walls, high ceilings, natural wood, and concrete were used throughout the home to create a sleek, minimalist design. The unique shape and layout of the home means every room gets stunning views of the surrounding landscape.
For a similar design style but very different environment, take a look at Ghat House.
