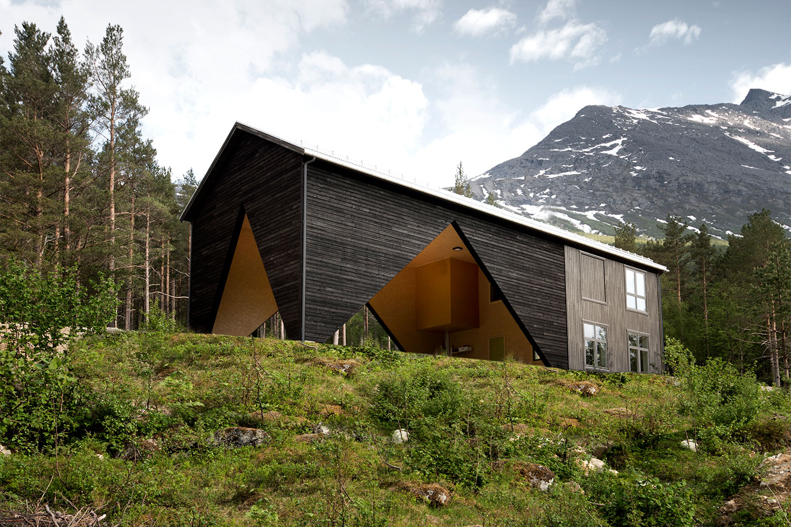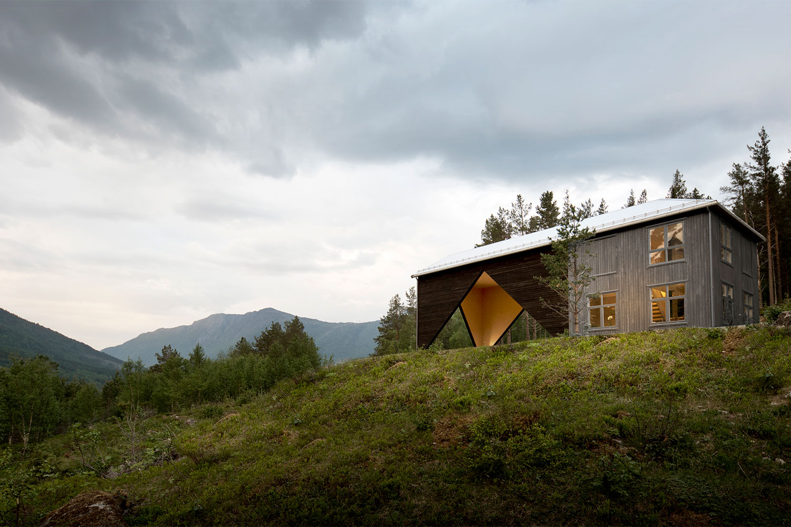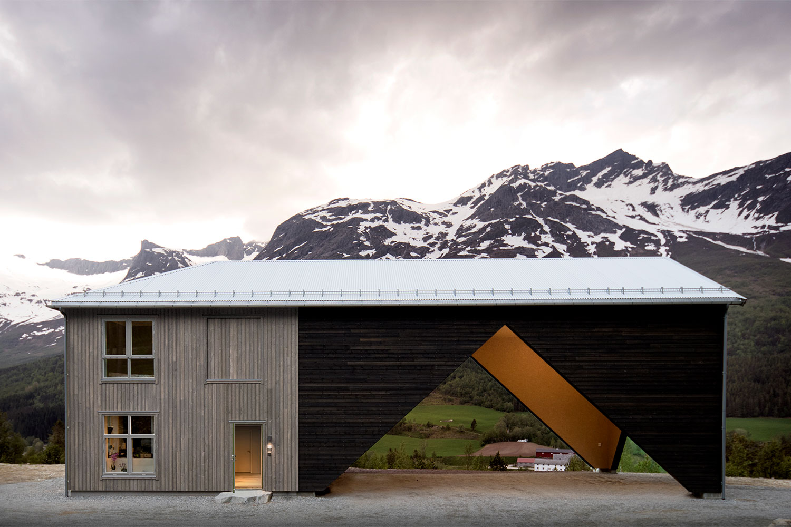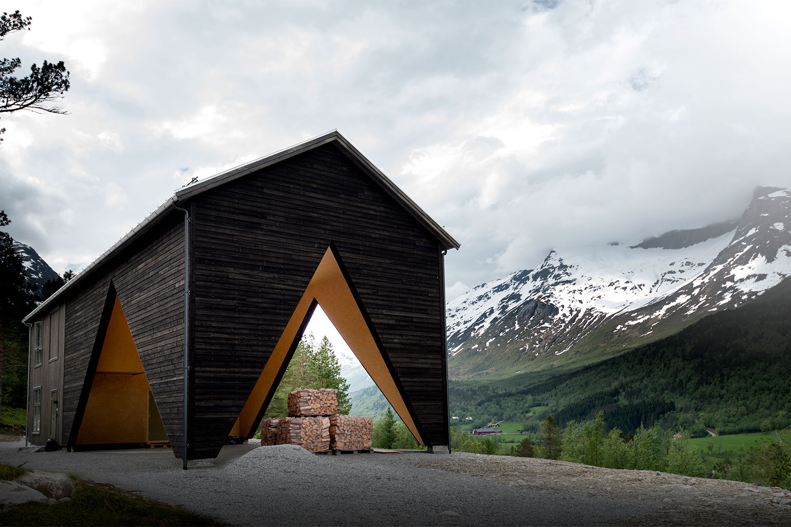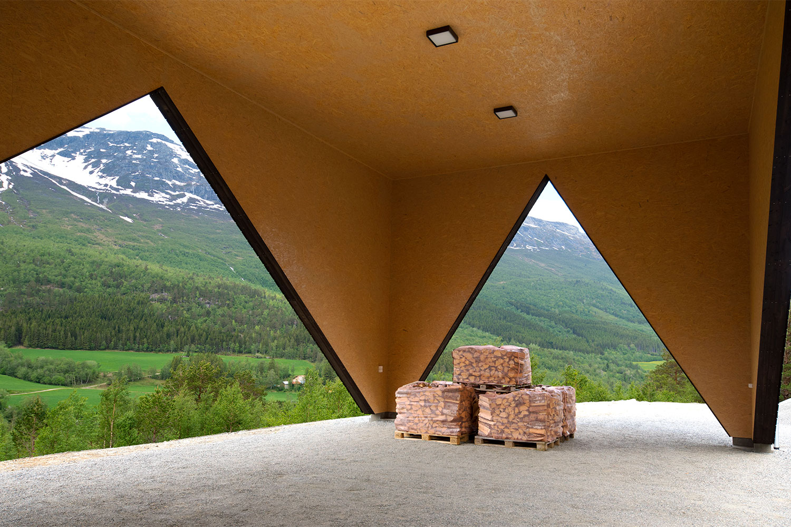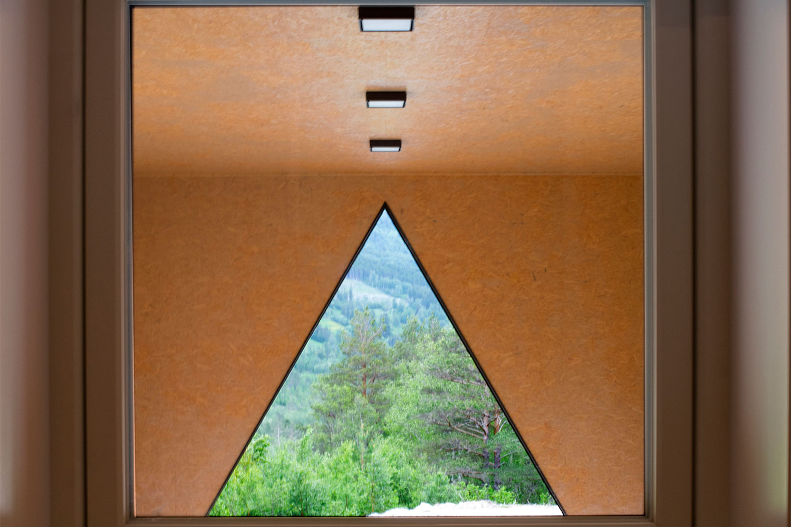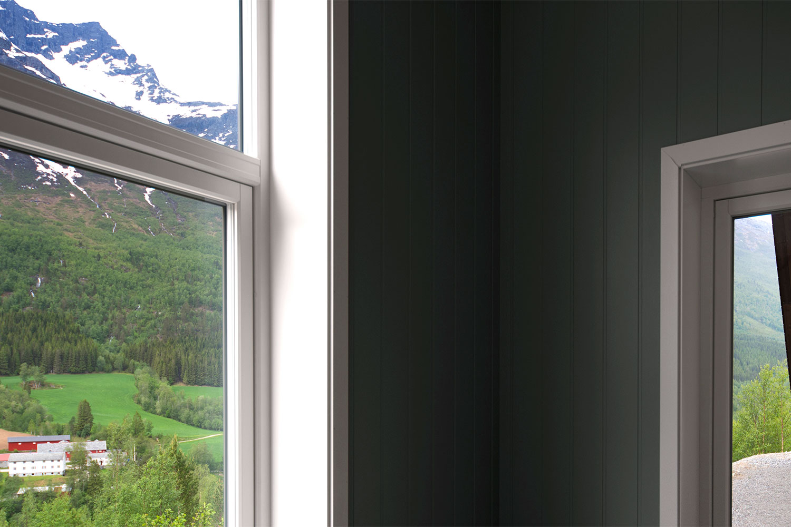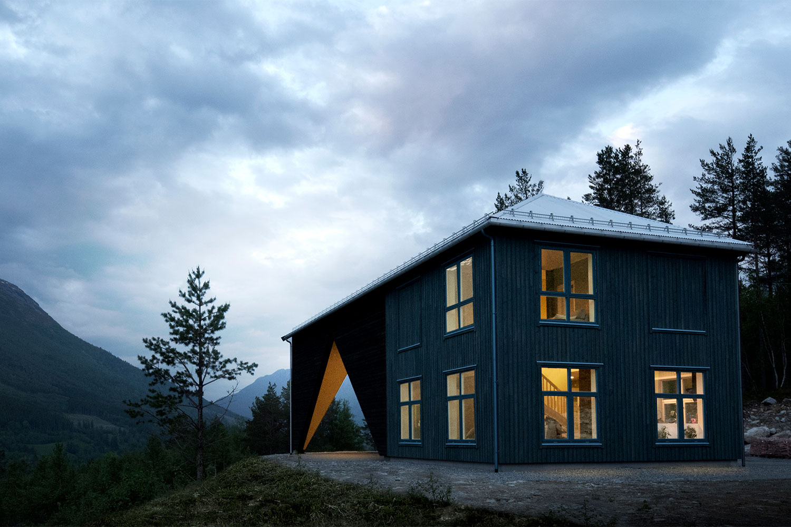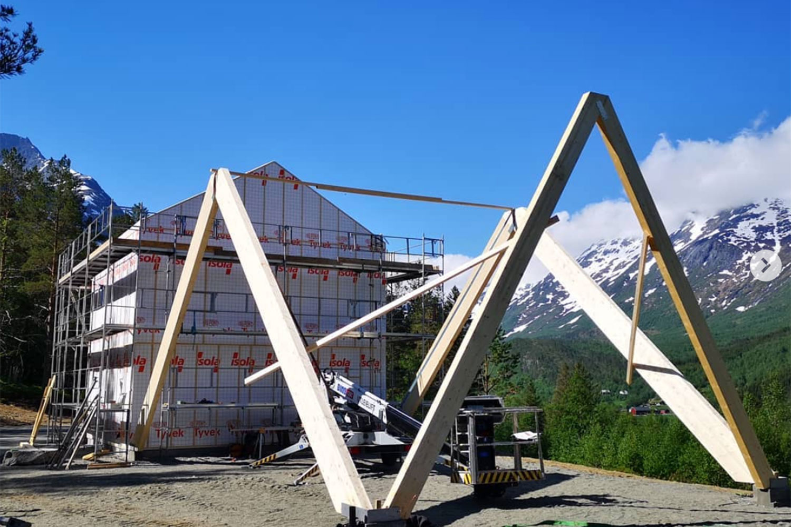If you listed everything you wanted for your dream home, the wish list would be pretty long. We all love imagining what the future could hold, but what happens when you want to build your dream home with “right now” money? One couple in Norway worked with their architect to create a home that will grow with them, able to change into whatever they want when they are ready. 1/3 Hus says it right there in the name — it is one-third home, two-thirds blank slate.
Located in Øksendal, in the Sunndal municipality of Norway, the residence was created by the team at Rever and Drage Architects. The newlywed clients were ready for their first home yet not quite ready to go all out on their dream home. The unique solution of building only 1/3 of the home and leaving the rest as an open vestibule allows the young couple to have all of the style and amenities they want right now with plenty of room to expand in the future.
It wasn’t enough to create a simple structure attached to the two-story main house though. The vestibule space, which is connected to the home via the continuation of the roofline, is a piece of art in its own right. The tree-covered hills and snow-capped mountains that surround the property are carefully framed thanks to special glulam support columns that were installed at an angle. The result — the walls of the vestibule form large triangles that cleverly capture views of the lush landscape.
Recognizing the clients’ desires to keep the home simple, the architects created the main house as a basic square box. Coming up the driveway, you can only see the “finished” part of 1/3 Hus with the vestibule hidden behind it. This creates a quaint, cozy visual to welcome guests. Inside, the simplicity continues. Each floor is 538 square feet and the plan is laid out around a central “warm core” — allowing warmth from utility spaces like the laundry room to seep into the surrounding areas. On the outside, this part of the home is clad in light gray wood that was laid vertically and fitted with traditional rectangular windows.
In contrast, the uninsulated vestibule is wrapped in darker wood planks laid horizontally. The dark exterior looks even more dramatic when you get peeks of the interior of the open-air vestibule. Finished in raw plywood, the natural brown creates a warm contrast to the dark exterior. When the couple decides to expand the liveable space of the home, the angled glulam columns will remain in place and that triangular shape will still be visible – a reminder of the home’s unique beginning.
For now, 1/3 Hus is exactly what the clients wanted. A cozy space for the husband and a wide open work area for the wife, who is a deer hunter. As the years go by and they grow their family, the home will grow with them. A unique home for a unique couple will slowly morph into a traditional home for a traditional family.
