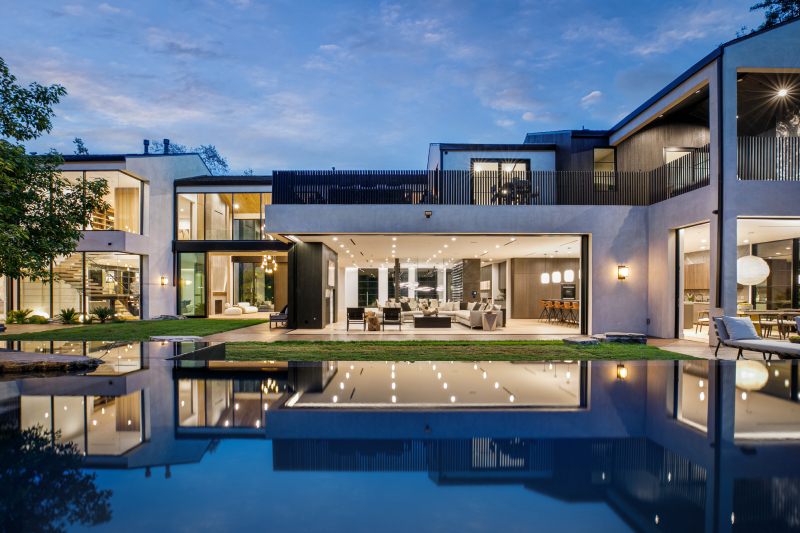
War’s destruction often brings about culture’s creation from the ruins. Los Angeles designer Jae Omar’s newest residential project, Ōnin (in the exclusive enclave of Encino), for example, harks back to the eruption of creativity throughout Japan following the mid-1400s Ōnin War. Omar, along with architect Eran Gispan, weaves authentic and intricate Japanese-influenced features throughout the Ōnin house, a symbolic nod to this time period that gifted modern man with such masterful works.
Omar is renowned for a signature approach to design projects and the nine bedroom, 13 bathroom, approximately 19,500 square foot Ōnin is no exception. The sprawling property is inspired by humanity’s past in concert with its unbreakable bond with the natural world.
“The conclusion of such a somber era allowed for great forms of expression to spring forth, including some of the most identifiable pieces of Japanese art, teachings, poetry, and architecture,” Omar said in a press release. “Ōnin fuses the spirit of this ancient era with the design aspects and contemporary architecture of today’s modern farmhouse.”
Related Guides
- How to Update Your Home and Yard
- Apartment Essentials
- Los Angeles Travel Guide
- America’s Best Wineries
Bespoke design elements begin with Ōnin’s newly-constructed exterior, where designers implemented a traditional Japanese wood-burning process called ‘shou-sugi-ban’ to create depth in the charcoal-toned wooden façade and hand-applied, rich plasterwork. Just past a serene water feature and 12-foot entry door lays the “Butterfly Pavilion,” a double-height foyer atop bookended slabs of selected marble.
Post Ōnin-Japanese elements continue throughout, frankly and subtly referenced around every corner. Solid wide-plank oak flooring spans the residence while narrow, handcrafted oak screening stretches across heightened ceilings and walls, camouflaging doorways to create a sense of mystery and intrigue. Upstairs, a remarkable master suite almost surpasses speech.
“The soaring ceilings and walls are clad with white oak planking, concealing the door to one of the voluminous closets,” Omar said in a press release. “At the heart of the suite, a visually arresting open-air atrium takes center stage, showcasing an authentic bonsai tree surrounded by shou-sugi-ban-treated wood.”
Channeling modern times, the ground level features an expansive open layout with numerous living and dining areas, highlighted by smoked elm cabinetry and elegant stone surfaces that create a leathered finish. Dramatic glass walls blend a seamless barrier between indoors and out, opening onto a 65-foot infinity pool with a marble backdrop offset by a tranquil waterfall that establishes a truly private oasis.
The 1.3-acre property also includes a one-bedroom and one-bathroom guest house, a tennis court, bocce ball court, basketball court, a spacious game room, functional gym, and resort-style spa, complete with steam room, sauna, walk-in whirlpool spa and cold plunge pool and a state-of-the-art movie theater.
Read More: Los Angeles’ Top Real Estate Agent



