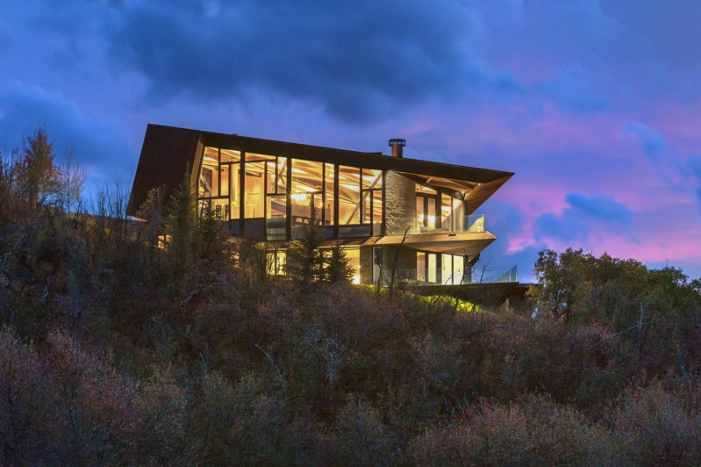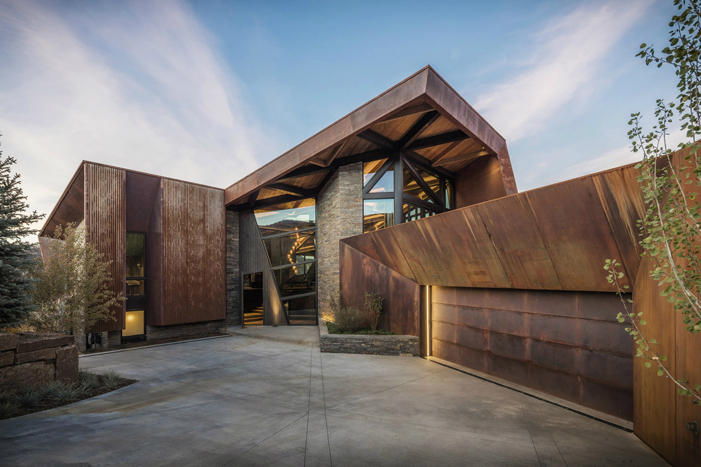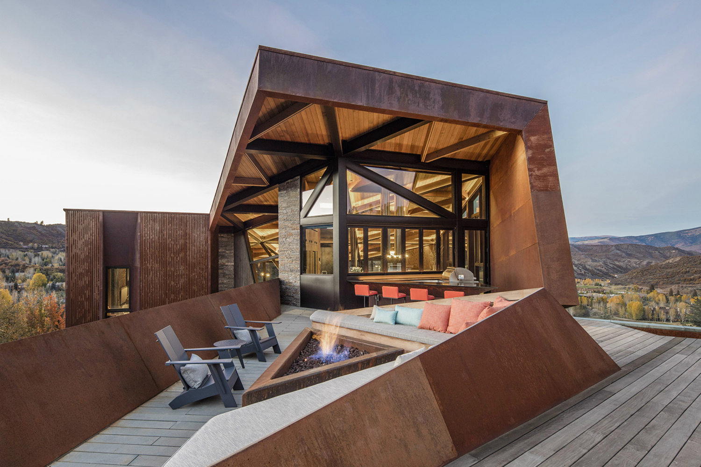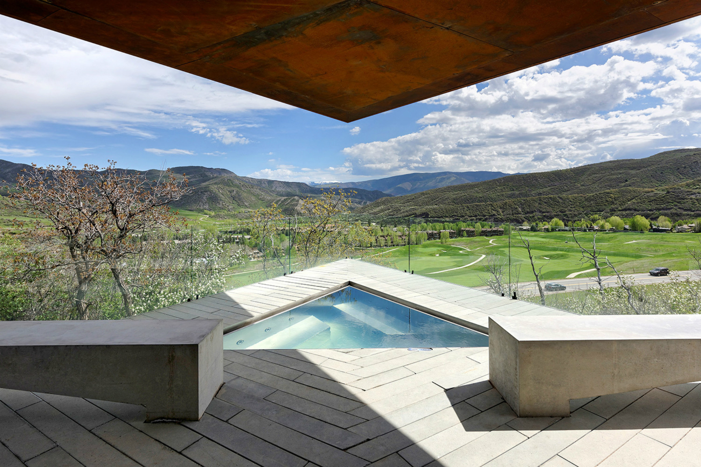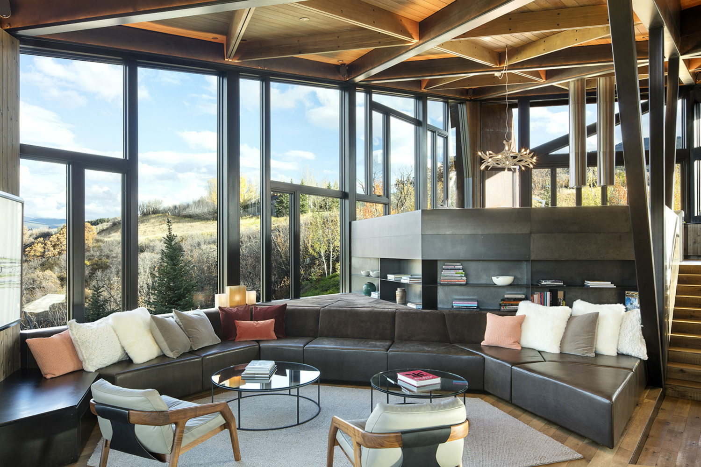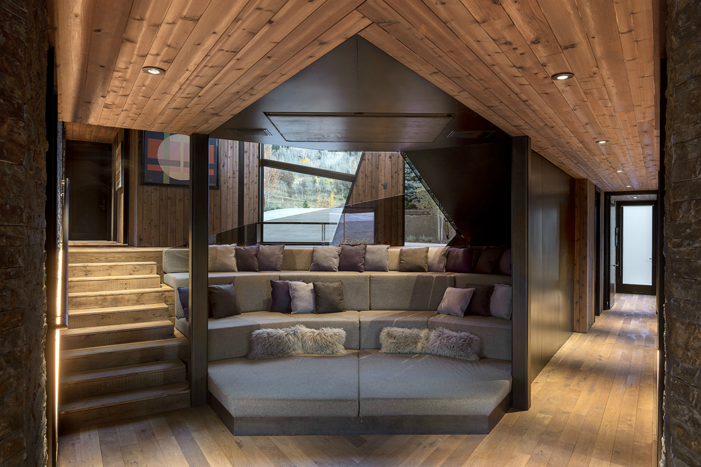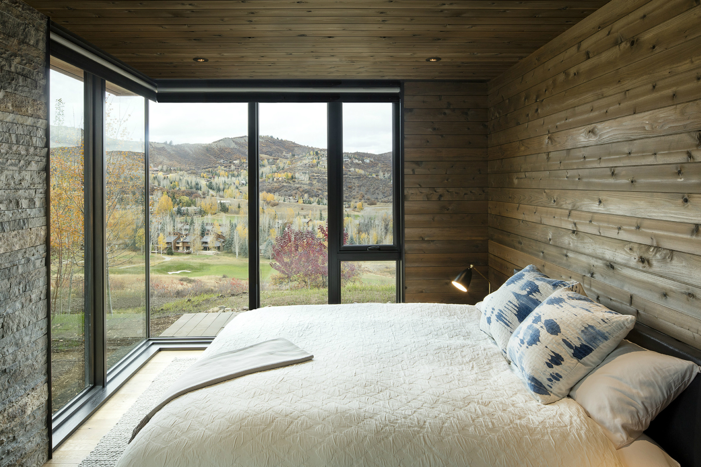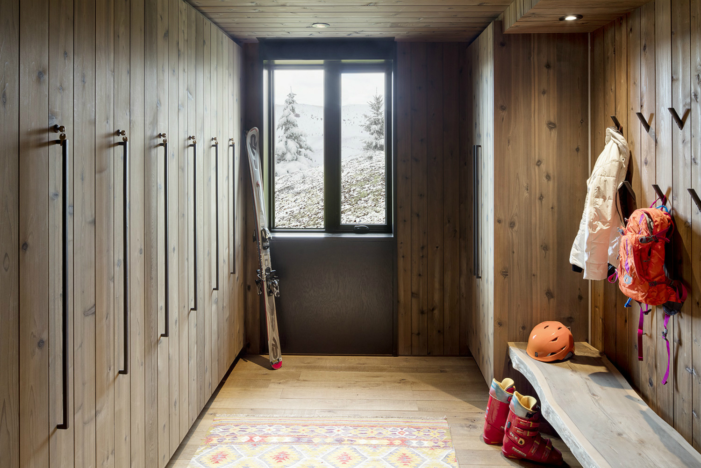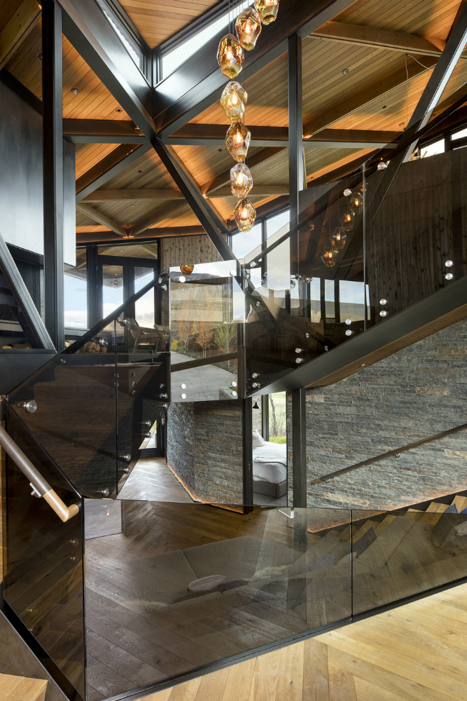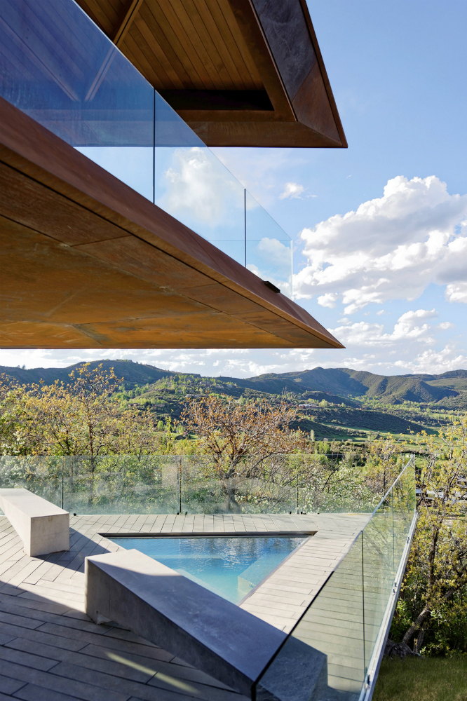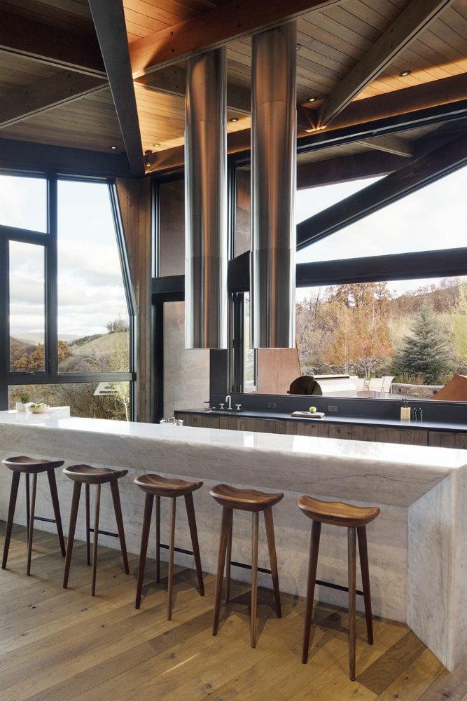Colorado has no shortage of stunning mountain retreats. The Rocky Mountains offer some of the best ski towns in the world. While places like Vail, Breckenridge, and Telluride get all of the attention, those in-the-know head to Snowmass, just 20 minutes outside of Aspen. Offering amazing vistas, easy access to a plethora of outdoor activities, and the quiet solitude you just can’t find in a tourist-packed resort town, it’s an ideal spot for an adventurous getaway.
All of this made Snowmass the perfect location for Owl Creek Residence, a 4,200-square-foot, multi-family vacation retreat.
Situated on a hill overlooking Snowmass Mountain, Owl Creek Residence was created with a strong driving principle of connecting people with each other and with their surrounding natural environment. Designed by Skylab Architecture, Owl Creek Residence is a combination of nature, innovative architecture, and a bit of math that results in a mountain-like structure rising from the land.
Everywhere you look in Owl Creek Residence you see triangles. It’s a clever nod to the rising peaks that can be seen from the hill on which the house was built. Even the home itself is triangular, a shape which allowed the team at Skylab to maximize views to the lush valley and rocky mountains beyond. Because of the challenging slope of the build site, the structure was anchored into the land. This, combined with a pitched roof to accommodate snow and rain runoff, makes Owl Creek Residence appear to jut out of the land like a mountain of steel and glass.
Outside, the home makes a strong statement with its massive, two-story entryway. A combination of materials was used to reflect the beauty of the natural surroundings. Weathered steel is the color of the land, stacked stone columns represent the banks of the eponymous Owl Creek, and the surrounding aspen trees are mimicked in the dark wood framing the doorway. These warm materials are balanced by the home’s exposed, black steel structural frame which is punctuated by triangular pieces of glazing, allowing light to flood the interior.
Stepping inside of Owl Creek Residence is like arriving at a luxury mountain resort lodge. Because the home is a year-round vacation retreat for several families, the communal areas were kept spacious and welcoming for large groups. With the belief that a well-designed home can strengthen relationships, Skylab designed Owl Creek Residence to allow for interaction between the families. Of course, everyone needs alone time now and then, so the team also provided them private areas on the ground floor for when they need a few quiet moments to themselves.
There are social spaces scattered throughout the upper floors as well, like a multi-level, built-in lounge area upholstered in soft gray fabric and loaded with comfy pillows. The kitchen has a massive marble island that can seat up to six, allowing for a group experience when preparing meals. The main seating area features a reconfigurable leather sectional around an oversized, wood-burning fireplace. All of the rooms have double-height walls of glass and were carefully laid out to take full advantage of the impressive landscape.
Thanks to the multi-level layout of the home, Skylab found opportunities to create several patios and decks off of the communal spaces. The largest deck off of the kitchen features its own outdoor kitchen and bar, a dining table, and a triangular fire pit with a built-in triangular sofa around it. Off of the living area is a smaller patio with glass rails that provide unobstructed views out to Snowmass Mountain. This patio acts as the protective overhang for the hot tub patio below, which is accessed from a hallway that connects to the private spaces including bedrooms and bathrooms.
Most architects today strive to create a connection between their designs and nature, but few pull it off the way Skylab has in Owl Creek Residence.
For a decidedly less huge, though no less awesome cabin away from home, check out Lost Whiskey Concrete Cabin.
