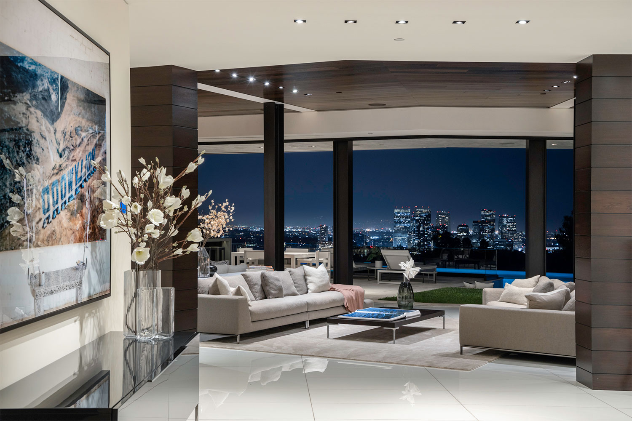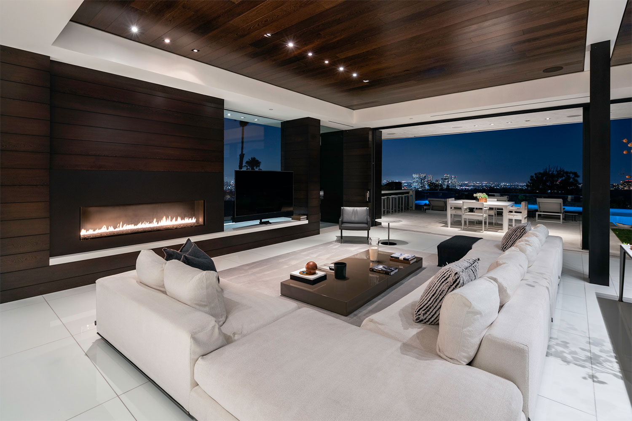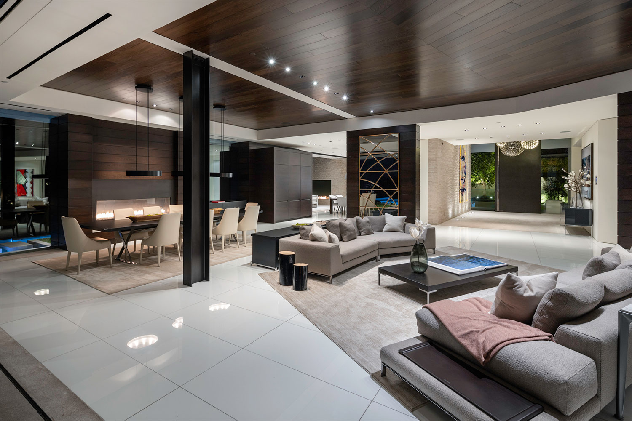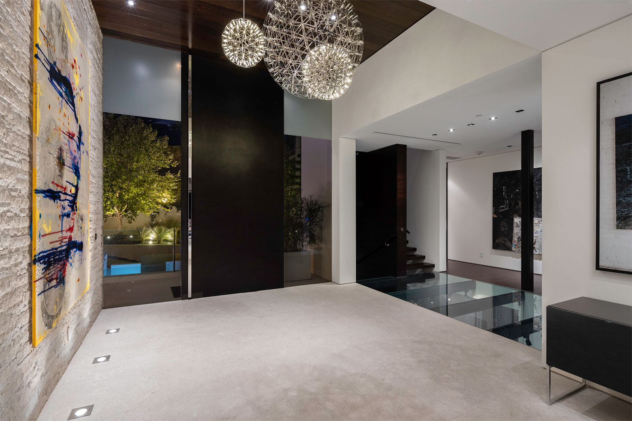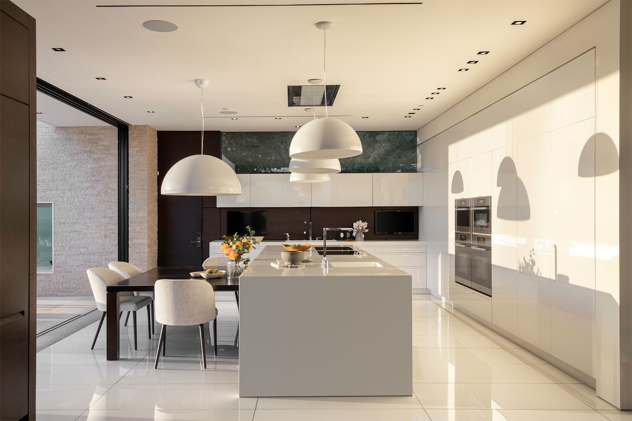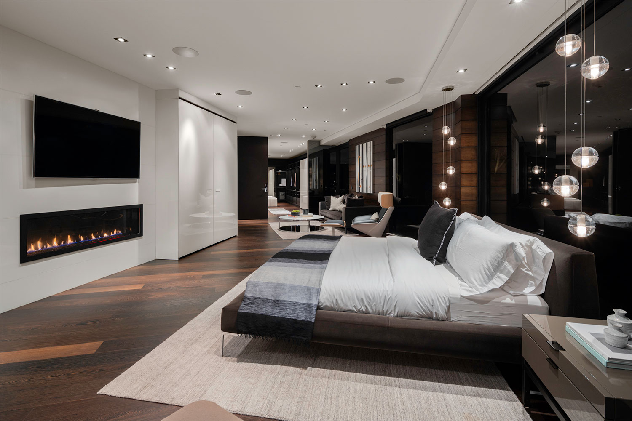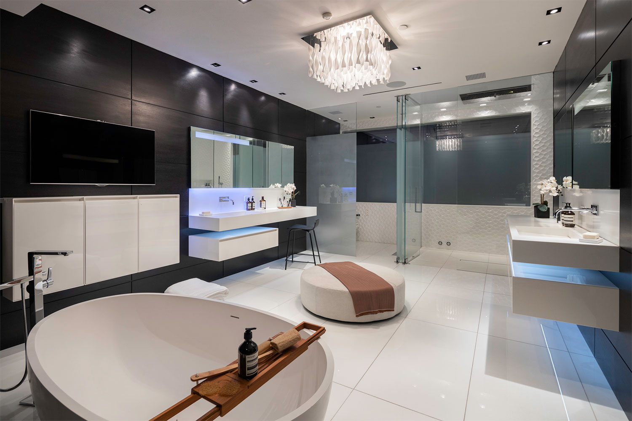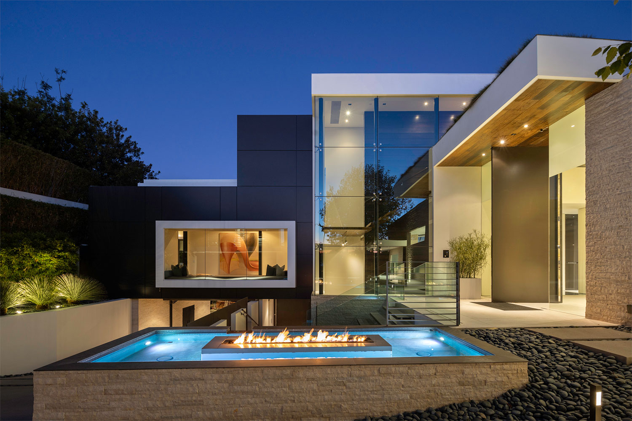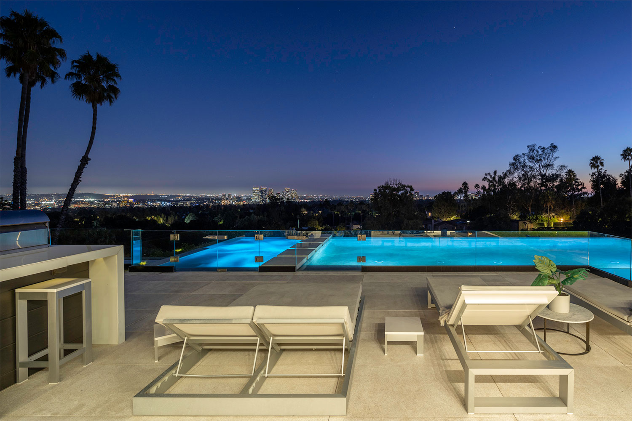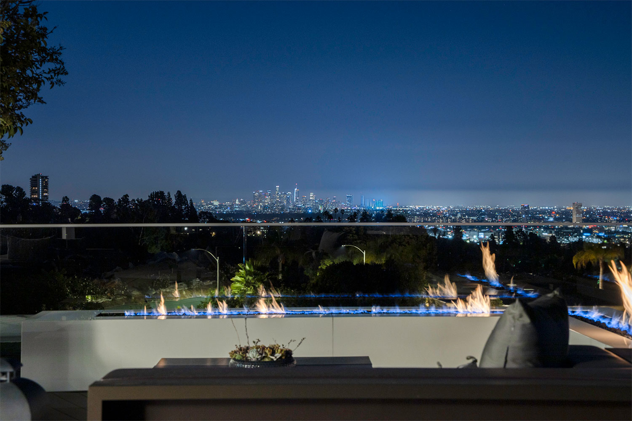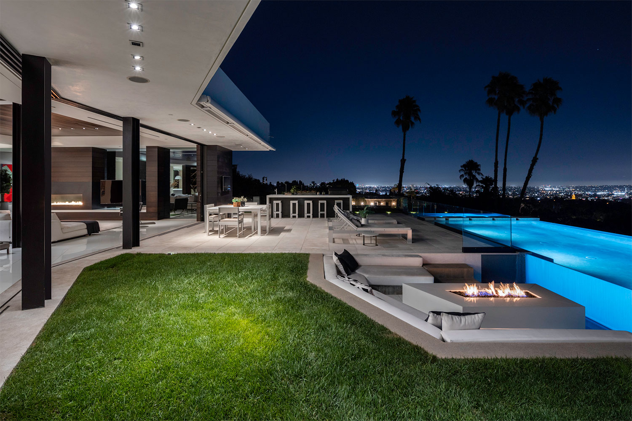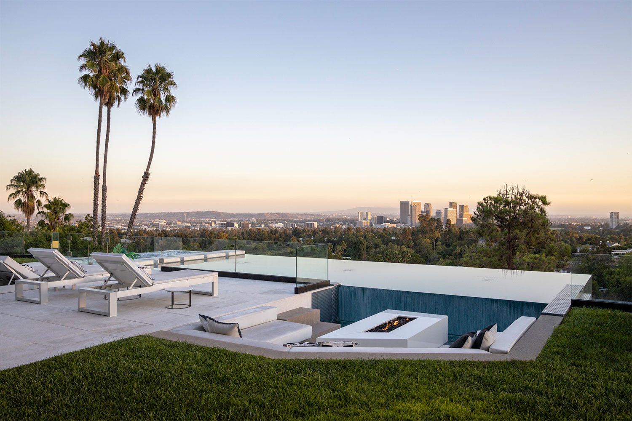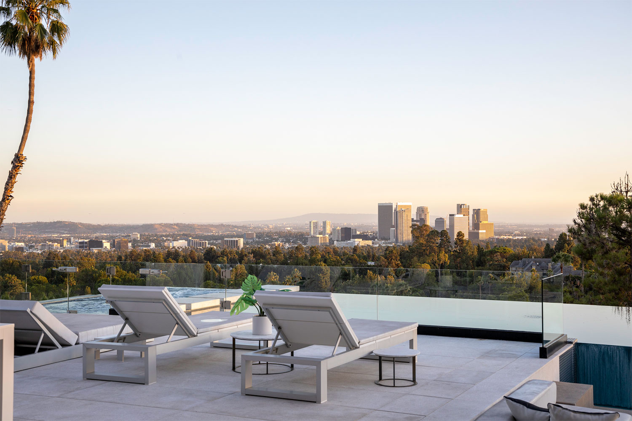Everyone knows that of all celebrities, rappers know how to truly live that luxury life. From Bentleys to sprawling mansions, Cristal at the clubs to teeth decked out in diamonds, these musicians know how to indulge in opulence. Post Malone is no exception. Despite the questionable decision to cover his face in tattoos, it seems the musician has a talent for spotting style, as evidenced by his former Beverly Hills digs that recently hit the market.
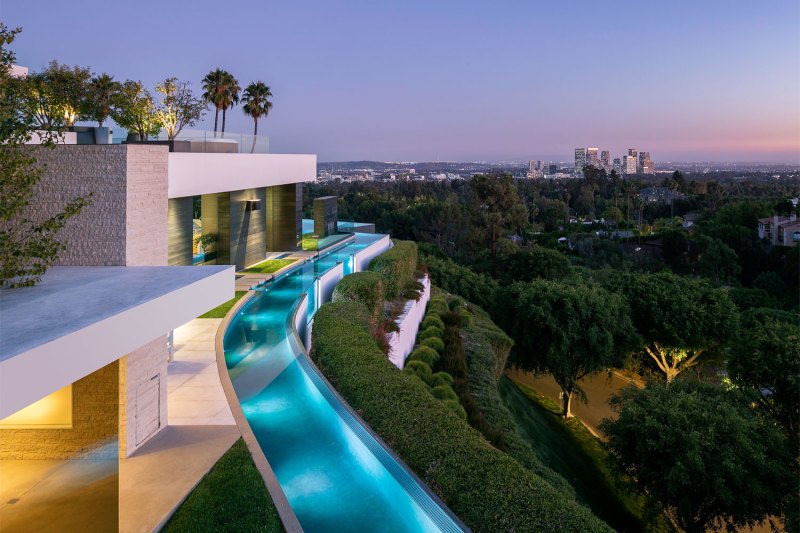
Located on Laurel Way, the sprawling 11,200-square-foot residence is asking a cool $26,000,000. While Post Malone isn’t the owner, he did recently spend time in the mansion, renting it for a short term before moving on to a new pad (undoubtedly just as stylish). His isn’t the only famous name attached to Laurel Way though. The home was designed by highly sought-after architect Mark Whipple of Whipple Russell Architects.
Known for creating homes with contemporary style that exemplify West Coast luxury, Whipple designed Laurel Way to be an architectural experience, combining textures with dramatic sensory elements to create a unique experience for visitors. With each room individually designed to be its own unique “jewel box,” a walk through the residence offers everything from playful shadow and light displays in the hallway of tinted glass to feelings of intimacy or openness thanks to changing ceiling heights.
All through the home, Whipple’s keen eye for high-end style can be seen. Rough stone meets smooth glass, the color palette is soothing yet luxurious, and a dramatically high ceiling in the entry welcomes guests with a feeling of openness. In the bedrooms, the ceiling drops down to create a more intimate sensation. Rooms were also laid out with entertaining in mind. Guests are treated to views of Catalina from the large family room. Even the cars get a glimpse of the city thanks to the high-end showroom wrapped in glass.
Where most architects focus on framing views of the surrounding landscape from inside the home, Whipple went a step further, considering how the interior would be viewed from outside. The outside entry area of the home offers a clever glimpse to the inside; an art gallery can be seen through a white-framed window set into a wall clad in matte black panels. Moments like this, intended to draw the eye to one specific spot, can be found all around Laurel Way, inside and out.
The site itself is a dream location. Sitting high on a hill, Laurel Way overlooks Los Angeles and even provides views of the water beyond. The home was laid out to follow the curves of the land, jutting out at one end, creating the perfect spot for the outdoor entertaining area which includes a spacious patio and an impressive infinity pool. To add even more drama, the infinity pool continues around the outside of the property, becoming an undulating reflecting pool that borders the top of the hill.
While Laurel Way stands out for its incredible design and attention to detail, it also offers all of the fun amenities that seem to come standard in luxury listings. Along with the impressive wrap-around infinity pool, there is an outdoor movie screening area, a hidden zen garden, an outdoor kitchen, and a putting green. Inside, there is an additional movie theater, a glass-enclosed wine cellar, and a master suite that takes up one entire level of the home and is complete with a spa and private deck. It’s all of the features that have us dreaming of hitting the lottery so we can call this amazing party pad home.
This property is currently listed with Sally Forster Jones of Compass and Jonathan Nash of Hilton and Hyland.
