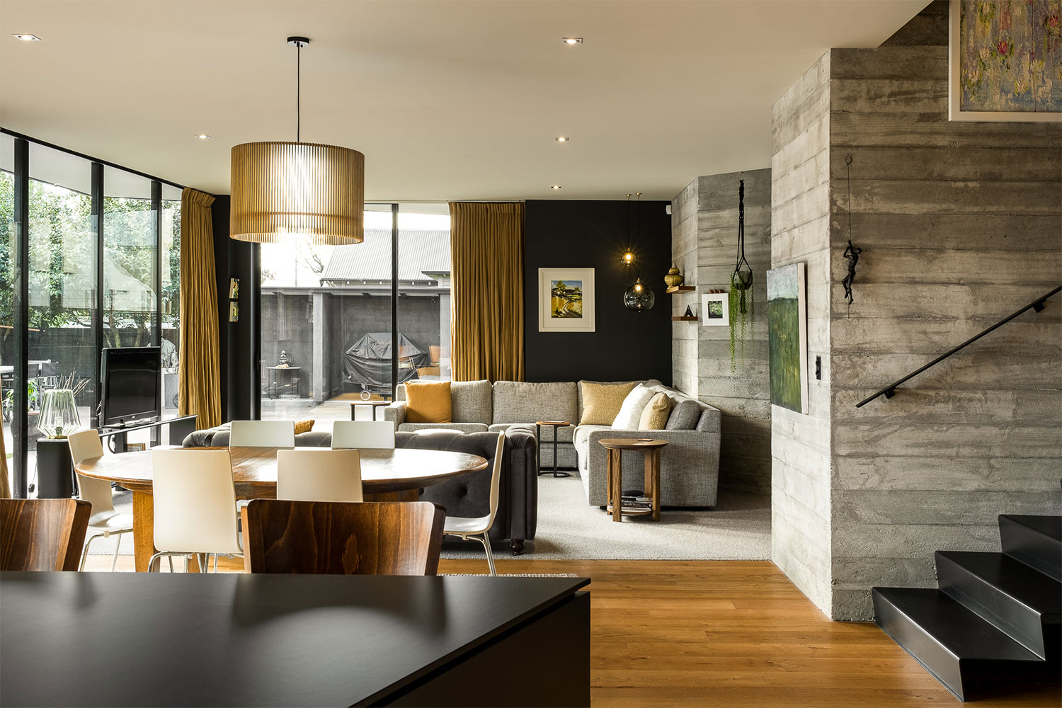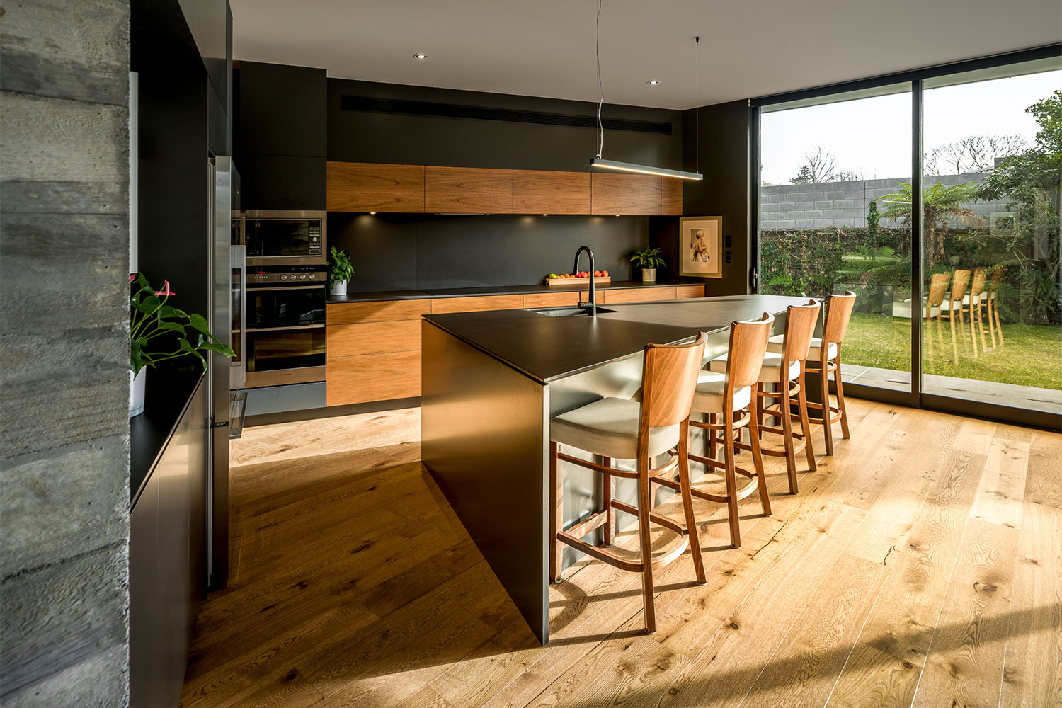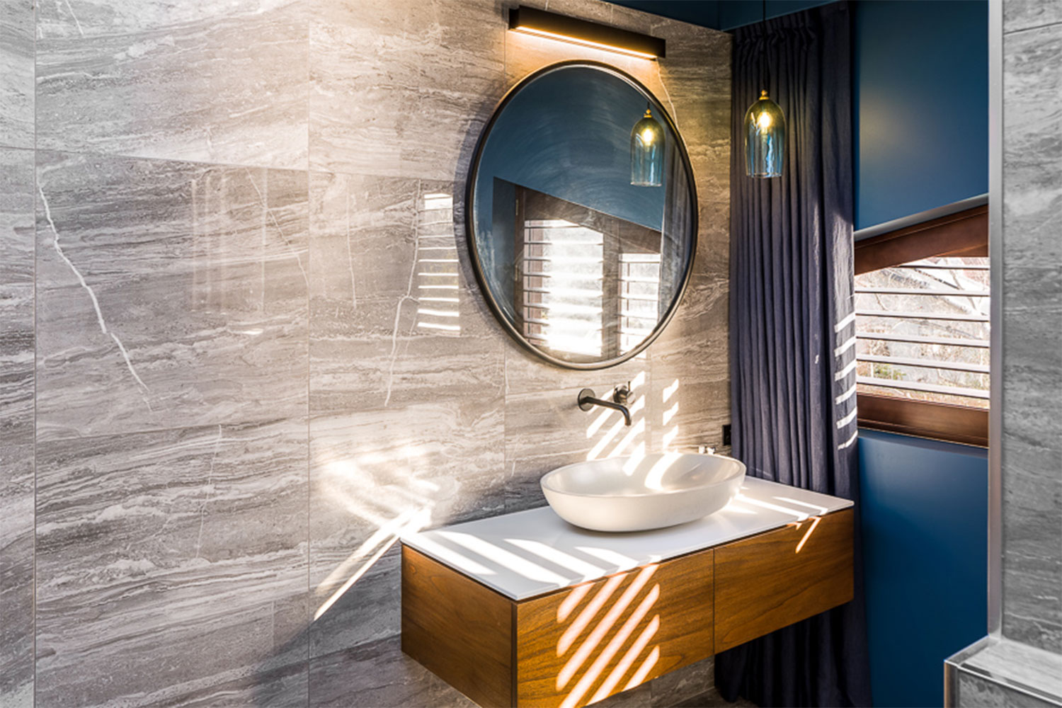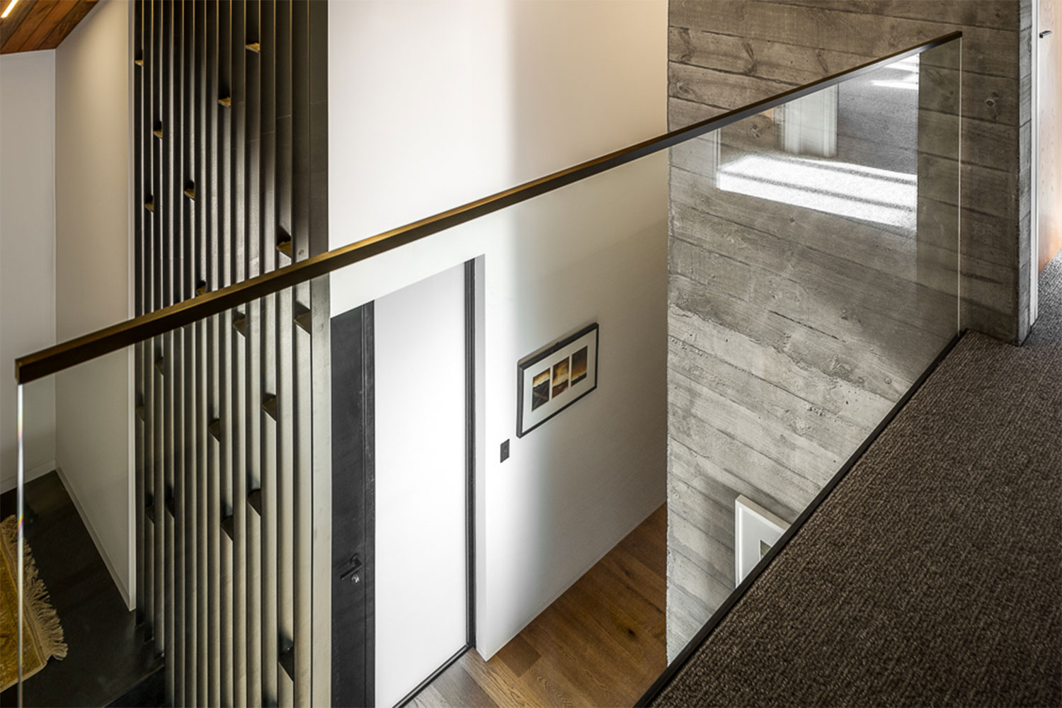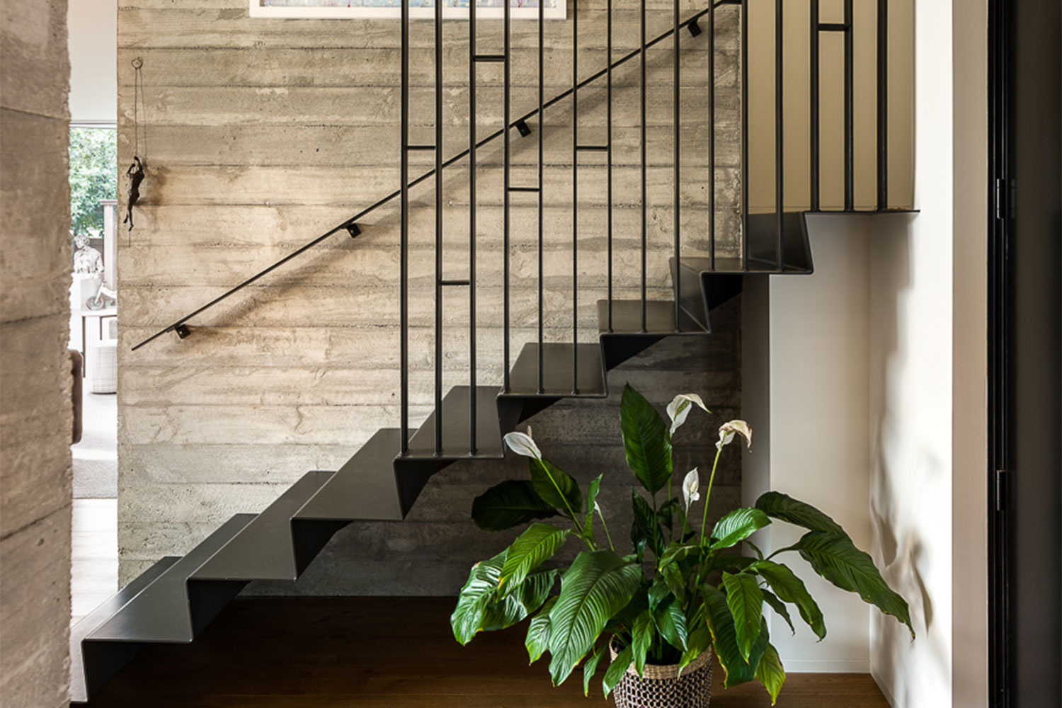When you name a place “Shark House” you better have a seriously badass design to back it up. Luckily, the team at New Zealand-based First Light Studio backed up that bravado with a home so sleek and dramatic, it easily earned its moniker.

Taking inspiration from European supercars and, in particular, the Maserati, Shark House is a truly out-of-the-box design — and for good reason. “Not another box” was the brief from the client and the folks at First Light Studio delivered.
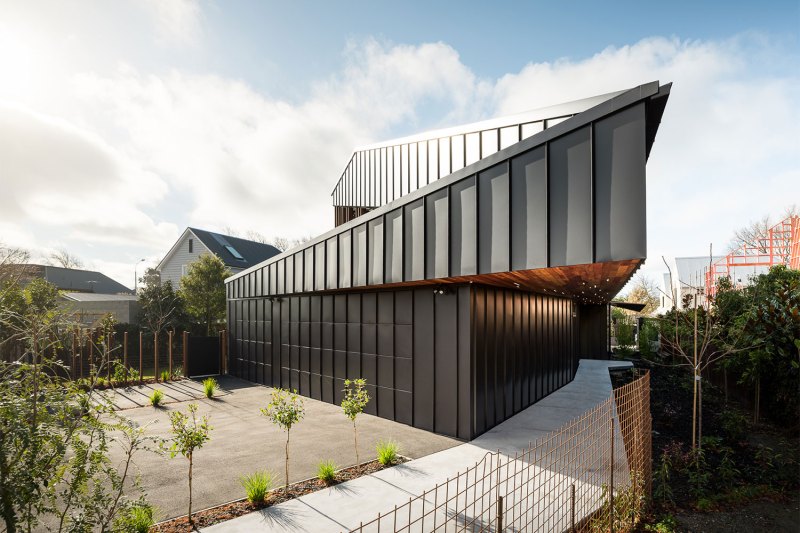
Often in the world of contemporary design, words like “sleek” and “dramatic” are overused, but in the case of Shark House that’s the most fitting description. From the outside, the second level cuts through the air, dramatically cantilevering out to a point where you’re certain it will topple over. Clad in black seamed steel, the exterior is as sleek as a Maserati zipping down the freeway. And that bite. A “grill” of timber wrapping around the second level windows grabs your attention like the jagged grin of a great white.
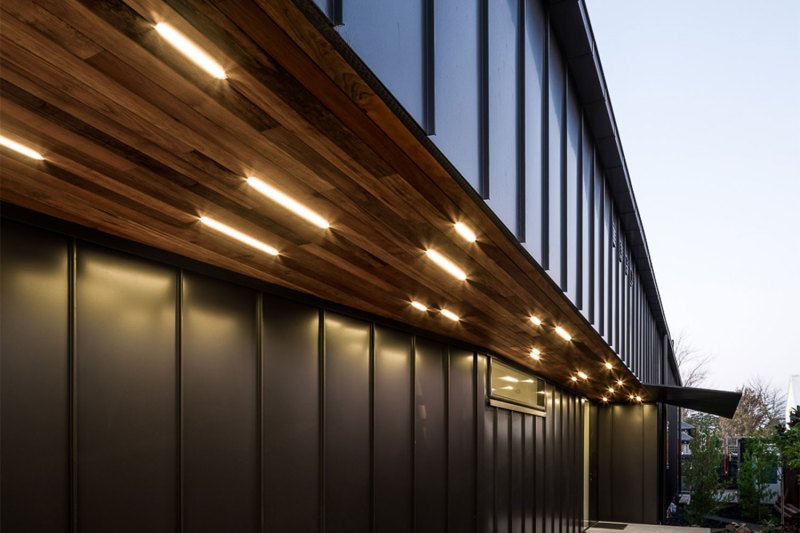
So with all this attention to detail on the outside, what exactly does Shark House have to offer on the inside? A pathway along the side of the home underneath the cantilevered second floor leads you to the front entry. Here, the black steel cladding is softened thanks to the warm wood that lines the soffit. Once you step inside, you’re greeted by a space that mixes sophisticated urban style with a touch of gritty brutalism.
The interior has a blend of finishes that all seamlessly work together, including the board-formed concrete walls, warm wood floors, and black steel accents. In some areas walls are painted white to offer a bit of brightness while in other areas the walls are black to create a more intimate feel. The warm wood that lines the soffit outside continues on the ceiling inside, interspersed with built-in lights. The furnishings reflect the cool-meets-warm color palette — gray sofas in the family room pair nicely with the warm wood dining table which is surrounded by white chairs. Off of the dining area is the all-black kitchen accented by rich wood cabinets.
To keep with the “not another box” client brief, there are no parallel walls inside or out at Shark House. Everything is slightly angled, creating a natural flow through the space. The widening or narrowing of spaces depending on the angle of the walls naturally lead you through the home to the family room and then out through the sliding walls of glass to the backyard.
Shark House truly is sleek and dramatic, a contemporary take on minimalist style where the only pops of color come from the artwork on the walls and the greenery outside.
