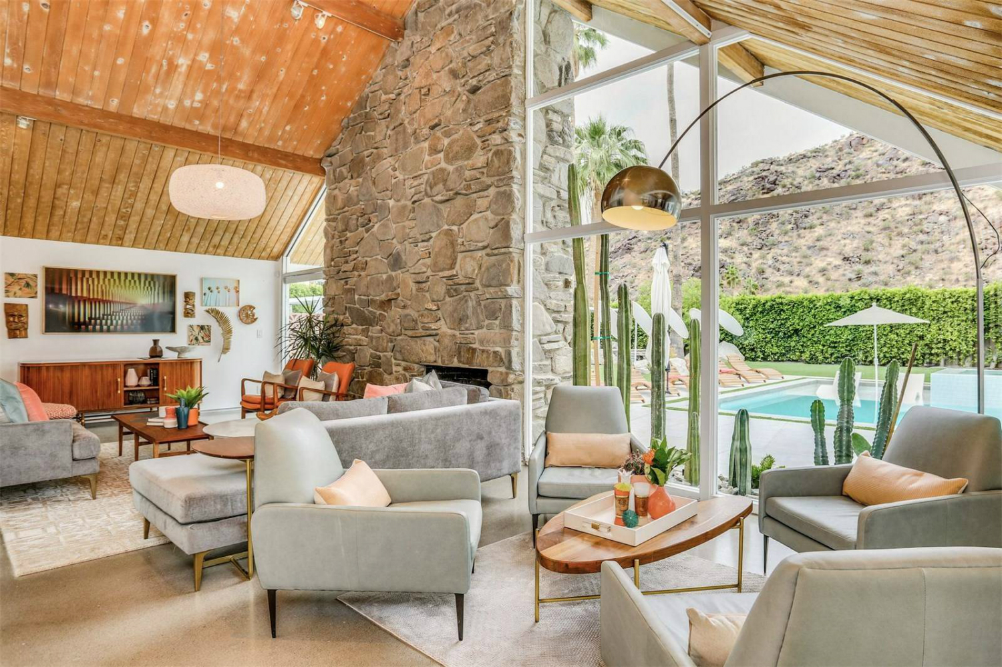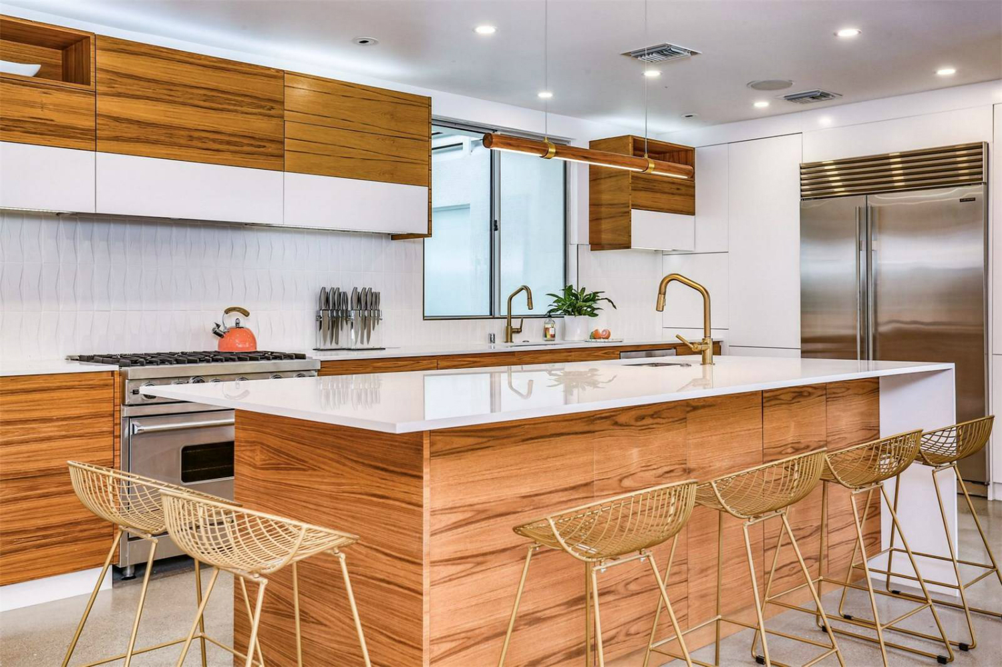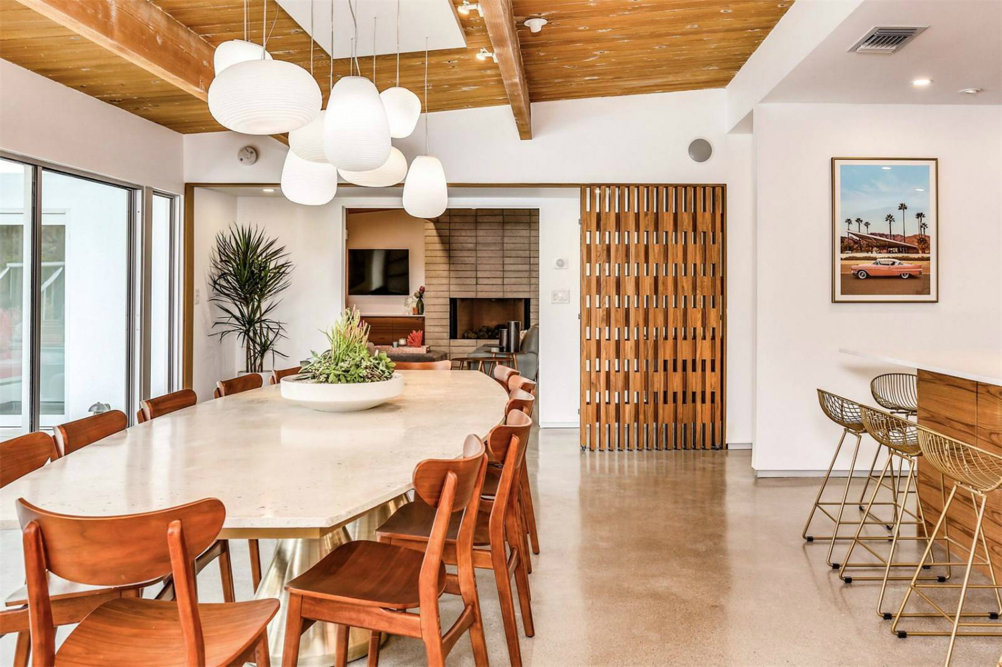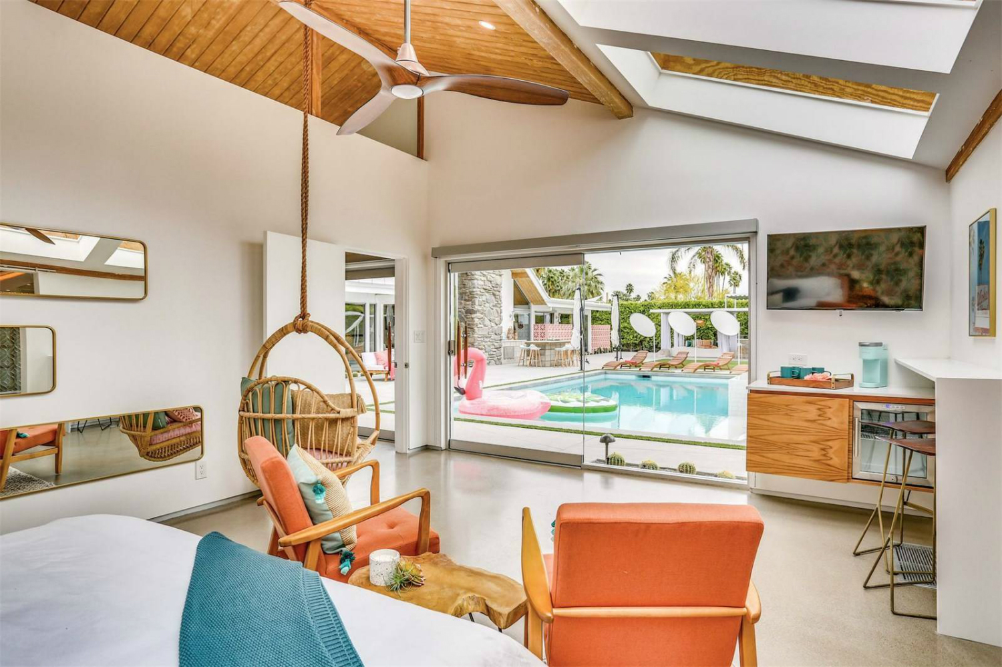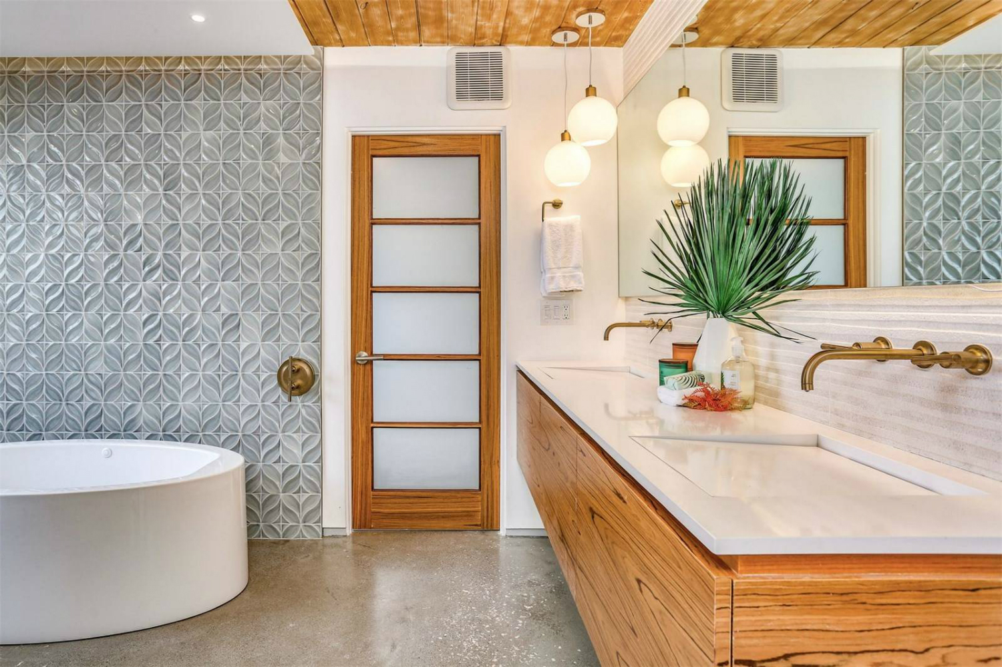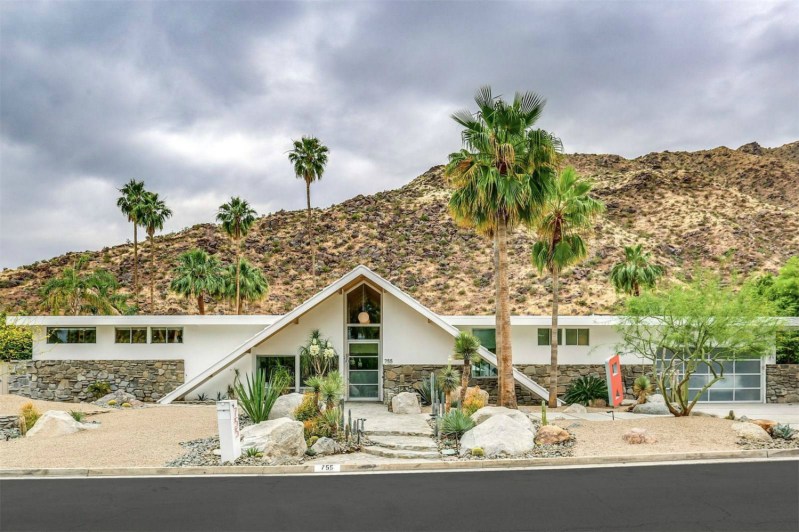
Palm Springs. No other place in the world boasts the mid-century modern pedigree of this Southern California town. During the 1950s and ‘60s, architects flooded the area with a strikingly new home concept. With open floor plans, vaulted ceilings thanks to dramatically sloped roof lines, and a strong relationship between indoors and out, the mid-century modern home represented a total lifestyle shift. Names like Eichler, Frey, and Neutra became synonymous with the style and today are some of the most sought after homes in the country. But one architect walked his own unique path, developing a distinct style that stands out for its quirky facade.
While the name Charles E. DuBois is not as well known today as his contemporaries, his homes are instantly recognizable and a cherished part of Palm Springs’ Mid-Century Modern treasures. Nicknamed “Swiss Miss” homes, just one look at the entry will tell you why these dwellings are so special. Taking the iconic vaulted ceilings of the time to the extreme, the Swiss Miss is best recognized by an A-frame roofline that touches the ground with the rest of the home spreading out to either side. While today it’s known as a Swiss Miss, there’s debate as to where DuBois took his influence from, with many citing the “Tiki” trend that was also taking hold in the ‘50s. Whatever the inspiration, DuBois’ A-frames are exceptionally rare, with only 15 left. And now one has hit the market.
Located in the Vista Las Palmas neighborhood, the Crescent Drive home is currently listed for a cool $2.9 million. The high asking price is justified, though. Along with the Swiss Miss being incredibly rare, they were also much larger in size than other homes of the time. The Crescent Drive home, built in 1958, is a spacious 3,833 square feet spread out over just one story.
Backed by a rocky hill, the home feels secluded with plenty of privacy in the backyard where there is a large pool, lawn, and patio. The exterior has been preserved with the bright white painted stucco walls standing out in contrast against the stacked stone foundation. At the front, a section of glazing highlights the central A-frame entry that gave the DuBois homes the “Swiss Miss” name.
Inside, classic mid-century modern elements can be spotted in every corner. While the home did receive updates over the years, many original elements remain. The 16-foot-high vaulted ceilings feature the original tongue and groove wood planks. A massive stacked stone fireplace anchors this central space which includes the sitting area with views to the backyard, an updated gourmet kitchen, and the dining room outfitted with period-inspired furnishings.
One wing off of the dining room features a second sitting area with a concrete brick clad fireplace and contemporary furniture – perfect for lounging while watching a movie. Guest rooms are also in this wing which boasts a second vaulted roof. The changing ceiling heights allow for a sense of privacy in some areas while allowing natural light to flood the space in other areas. On the opposite side of the home is the spacious master suite which includes an updated, spa-like bathroom. An oval soaking tub faces sliding glass doors and a breeze block wall which allows in light while providing visual privacy.
Though there are contemporary updates throughout the home, the extreme rarity of the Swiss Miss home makes this an exciting find. The quirky combination of classic Mid-Century Modern features with the dramatic A-frame entryway makes this Charles DuBois home truly unique and one that’s sure to sell fast – in fact, there’s already an offer pending. Sorry, guys.
For a different take on the A-frame architectural style, check out this updated cabin version.
