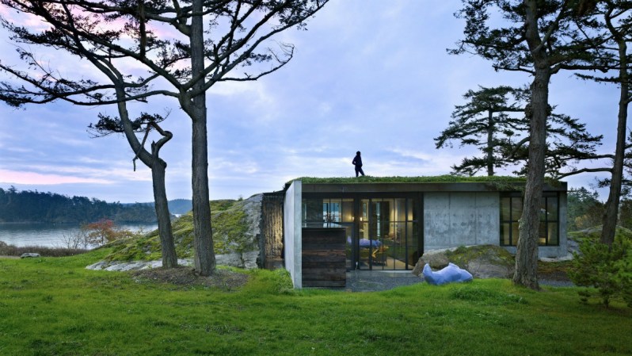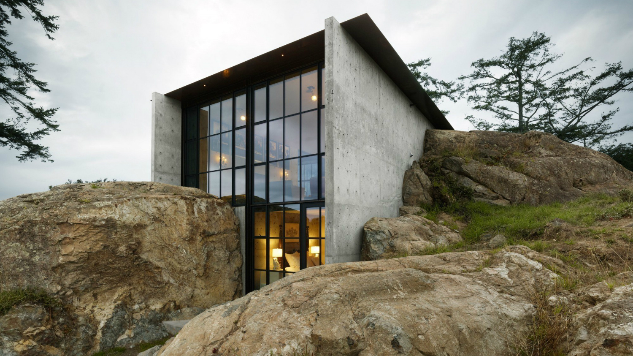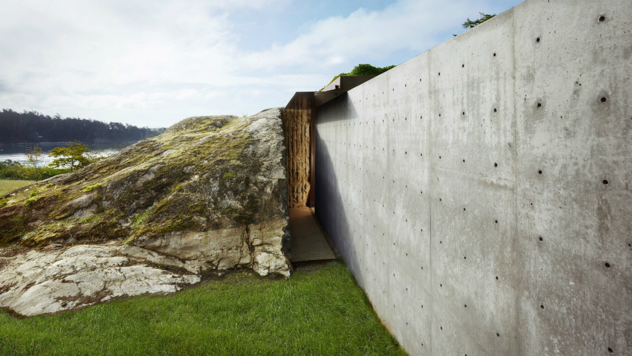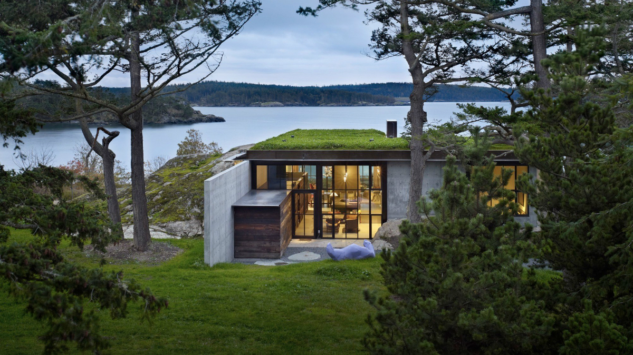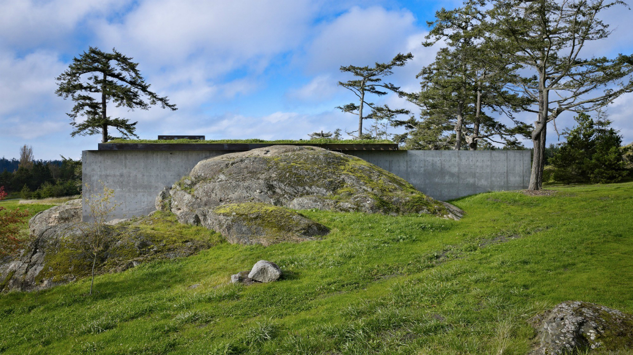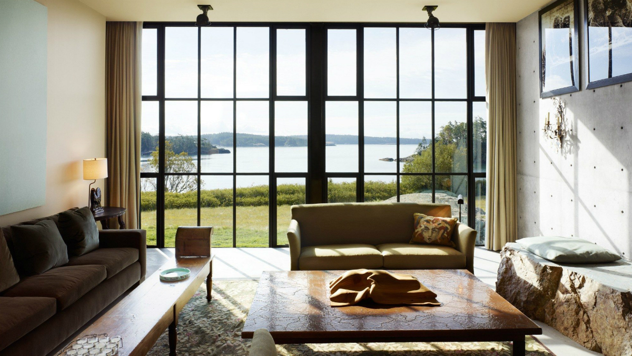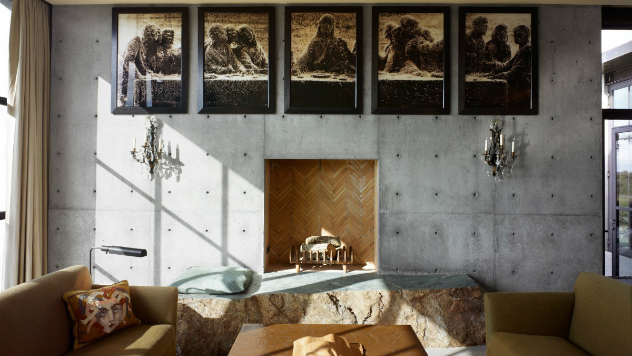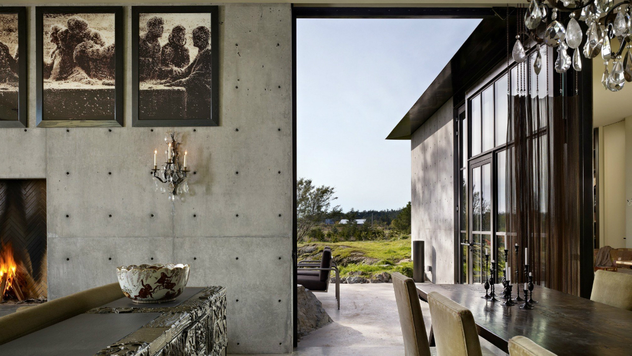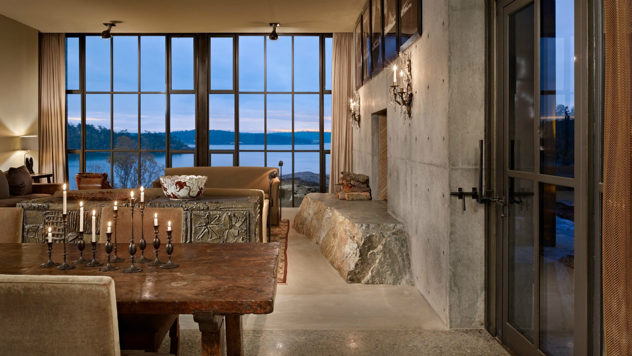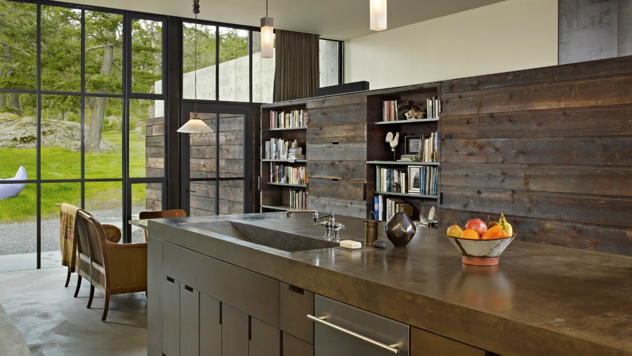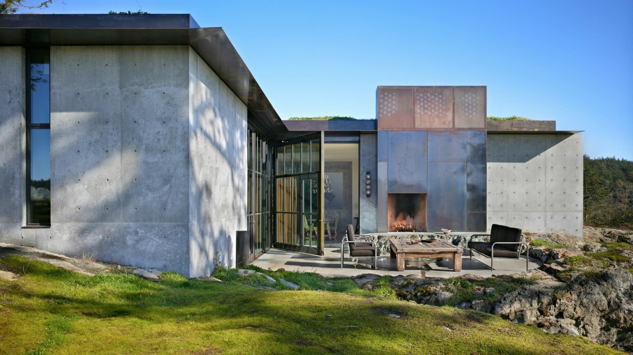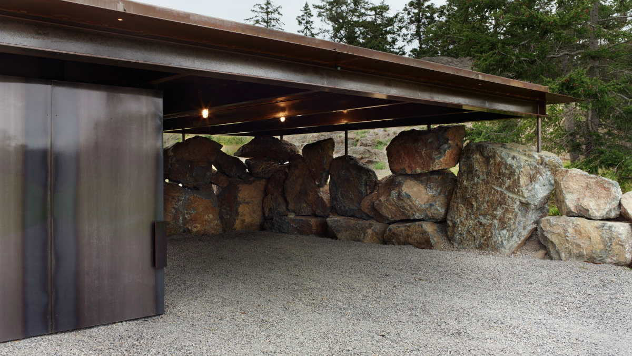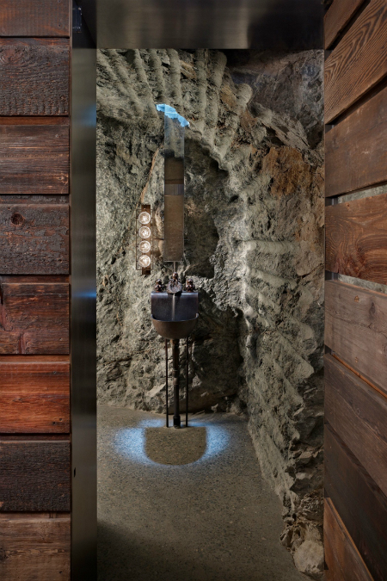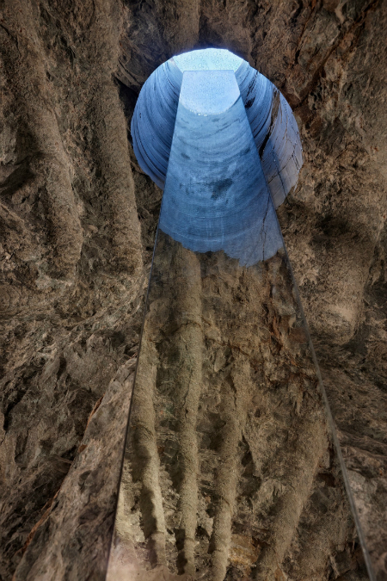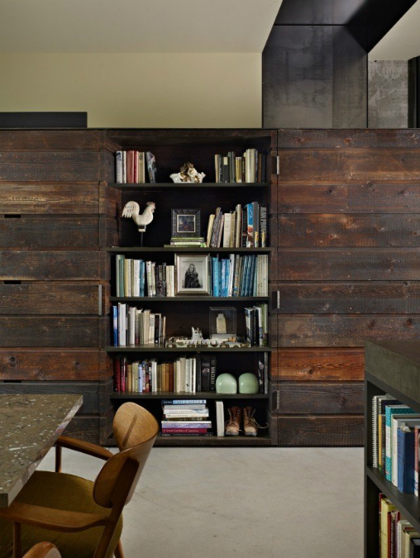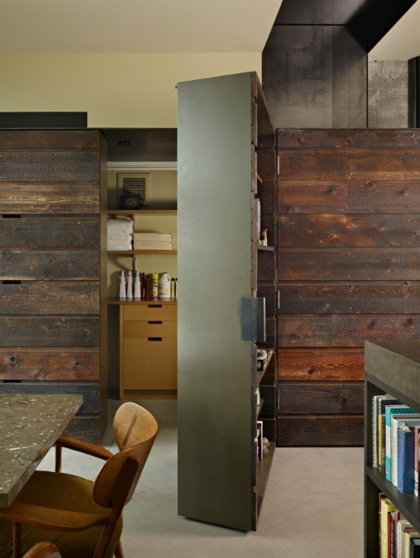What do you get when you combine a rocky outcropping with a client passionate about art and antiques? If you’re Tom Kundig of Olson Kundig Architecture, you create The Pierre, a home that is part rock, part concrete, and all style.
When Kundig’s client, a contemporary art collector, expressed her love for a particular area of her property, Kundig saw a chance to create his own piece of art in the form of this retreat located on the San Juan Islands in Washington state.
Setting in motion a massive excavation process, Kundig designed The Pierre (French for “stone”) to sit inside of an enormous boulder that was peeking out of the hillside. Everything from dynamite to hydraulic clippers to simple hand tools were used to remove a large portion of the rock (cleverly, the excavated pieces were then used as the support structure for the carport). The finished product is an impressive blending of sleek, man-made structure and natural rock formations.
Approaching The Pierre, one could be forgiven for missing it entirely. A portion of the rock formation partially blocks one side entirely from view, while a green roof helps the home to blend in with its surroundings. Making your way to a rocky outcropping, you see there is a hidden path cut into the boulder with the stone on one side and a concrete wall on the other. Stepping around the concrete wall, The Pierre suddenly appears and a stunning contemporary home of concrete, glass, and steel is revealed.
The home comprises one main level with a bonus guest suite below it. An open floor plan was used, with the kitchen, living area, and dining area all in one space. Floor to ceiling windows off of the living area provide views of the bay, while a massive pivoting wall of steel and glass opens to the outdoor terrace.
Throughout the home, stone plays an important role. From the raw edge stone slab fireplace hearths to the master bathroom sink made of natural pools in the stone that creates a mini-waterfall. But nowhere is the natural rock more beautifully incorporated than in the powder room. The space was carved out from the existing boulder, the drill lines still visible in the arched ceiling. A skytube was carved into the ceiling to allow natural light in, aided by a long mirror set into the tube.
While all of this stone could result in the home feeling more cave-like than cozy dwelling, the man-made structures combined with the owner’s artwork and antique furniture add warmth and softness to the cold, hard stone.
The master bedroom, which sits off of the main living area is more reading nook than sleeping quarters. Surrounded by floor-to-ceiling built-in bookshelves is the custom-made bed. Leather upholstered head and foot boards reach to the ceiling, providing privacy for the space which is otherwise open to the rest of the home.
The Pierre is a celebration of its namesake while still providing a neutral background for displaying the owner’s art collections. It’s a perfect blend of natural stone and man-made pieces. And by building it into a seemingly unusable piece of land, The Pierre helps to preserve the natural beauty all around it – the ultimate goal of contemporary architects.
We love the work coming out of the Olson Kundig office. Check out our feature on another one of their homes, the Sol Duc fishing cabin.
