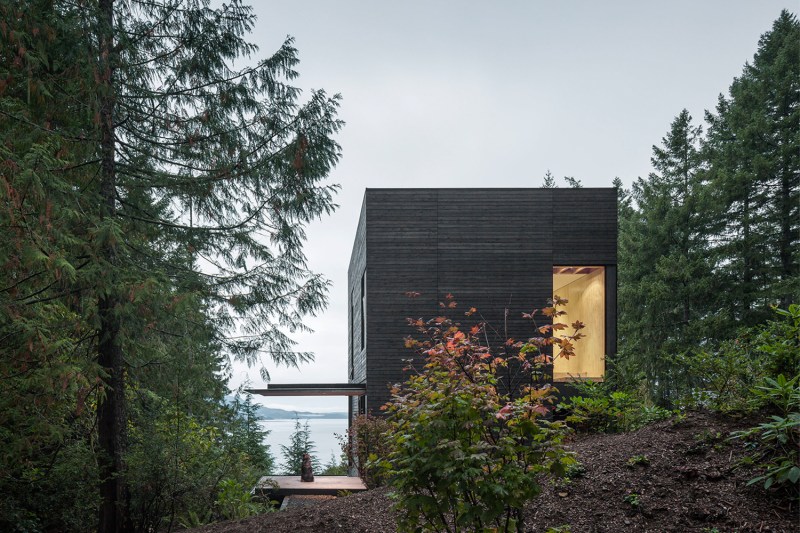Blink and you’ll miss it, but once you do spot it, you won’t be able to take your eyes off of Little House. This small home perched on a bluff overlooking Washington state’s Hood Canal carefully blends in with its surroundings, hiding in the lush vegetation. The small scale and dark exterior keep the outside simple, but step inside and you’ll be treated to a beautifully inspired space full of style and offering unforgettable views of the surrounding landscape.
Designed by design studio MW Works, Little House is in the unincorporated community of Seabeck, Washington. Located along the Hood Canal, the community is treated to views of the water as well as the forest-covered mountains of Olympic National Park. It’s the ideal spot for a modern cabin in the woods.
Nature drove much of the design for Little House. From mimicking the dark colors of the forest to using windows to frame the views of the water and the mountains, the structure was kept simple to encourage a stronger connection with the outdoors.
The exterior of the home is clad in oxidized black cedar and blackened cement. The color perfectly matches the dark bark of the trees that surround and shade the home. In contrast, the interior of Little House is a study in light, finished in a combination of white painted panels and warm pine plywood. The bright materials help bounce light around the rooms, creating a space that is bright and inviting.
Built on an existing foundation, Little House lives up to its name, with a small footprint. But the folks at MW Works turned that small footprint into a light-filled retreat full of comfort with an enviable blend of minimalist and Mid-Century Modern touches that makes for a stylish space. An open floor plan for the family room — which includes the sitting area, kitchen, and dining area — makes the home feel even more open. This allows for natural light to reach every corner. It also makes for great views of the outdoors, no matter where you are.
The northwestern corner of Little House offers the best angle for seeing the canal and part of the first floor was turned into a viewing corner thanks to a wall of windows. The simple black steel framing around the glazing add a subtle gritty touch to the space, mimicking the gritty dirt paths that lead from the patio down to the water. On the second floor, a carefully placed window lets the owners see the water right from the comfort of bed.

Throughout the home, there are countless little touches that elevate the design to something more than a simple cabin in the woods. A perfectly scaled wood stove in the family room keeps the home warm in the winter. Using the space under the stairs, a storage shelf for wood, accessed from outside, turns the logs into a decorative element, a fun pop of brown to contrast against the all-black exterior. The bathroom, despite its small size, has all the elements of a spa at an exclusive hotel. White tile reflects light that comes in through a skylight in the shower while simple wooden pegs act as a place to hang towels.
Inside and out, Little House proves that small spaces can showcase big style.







