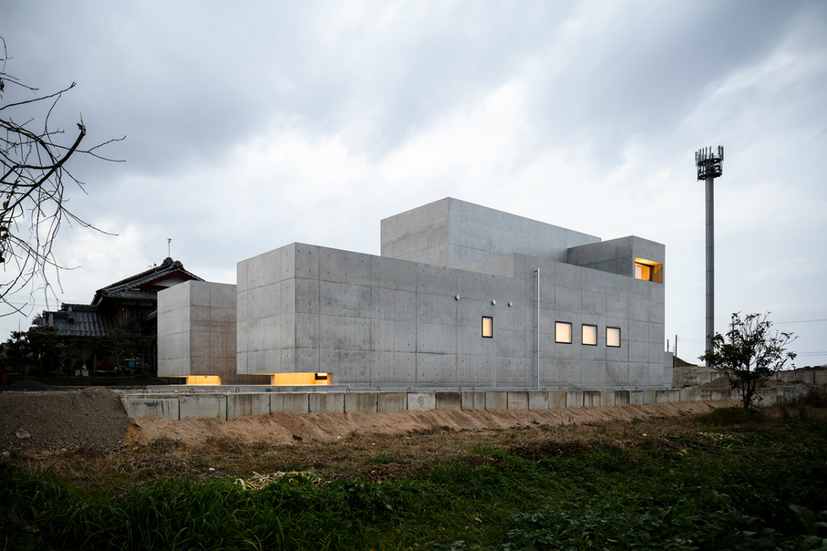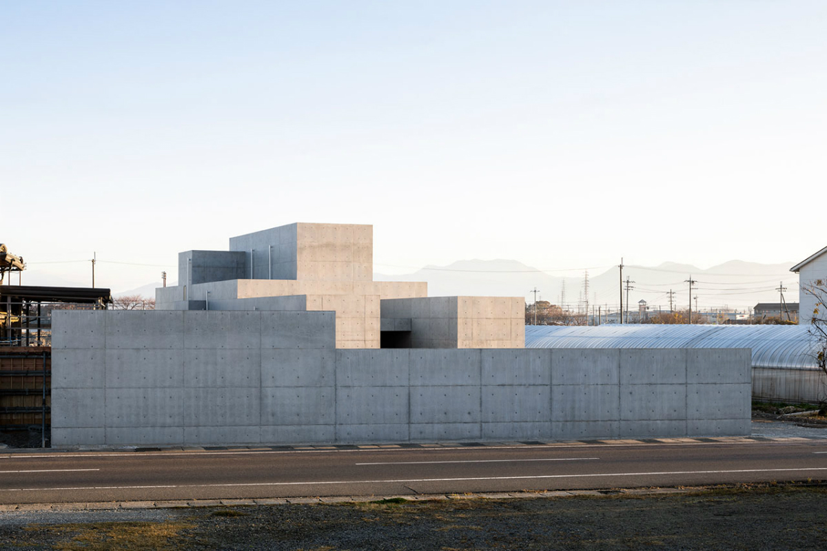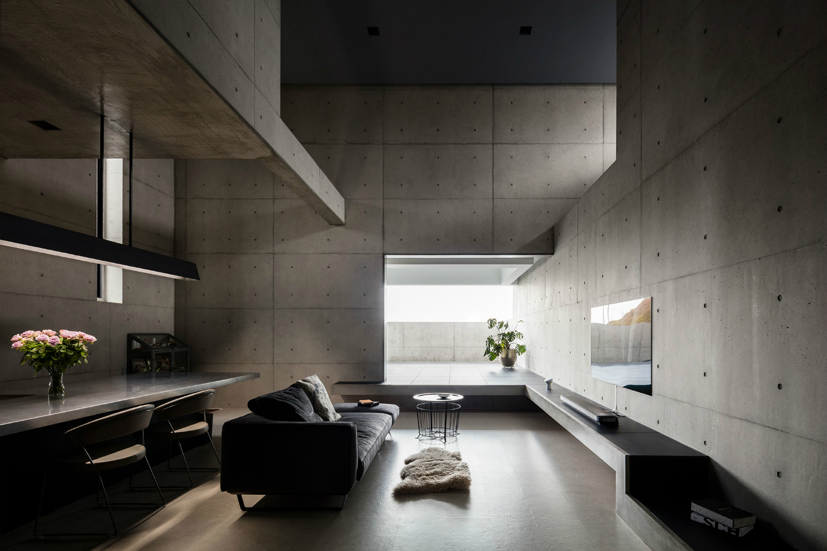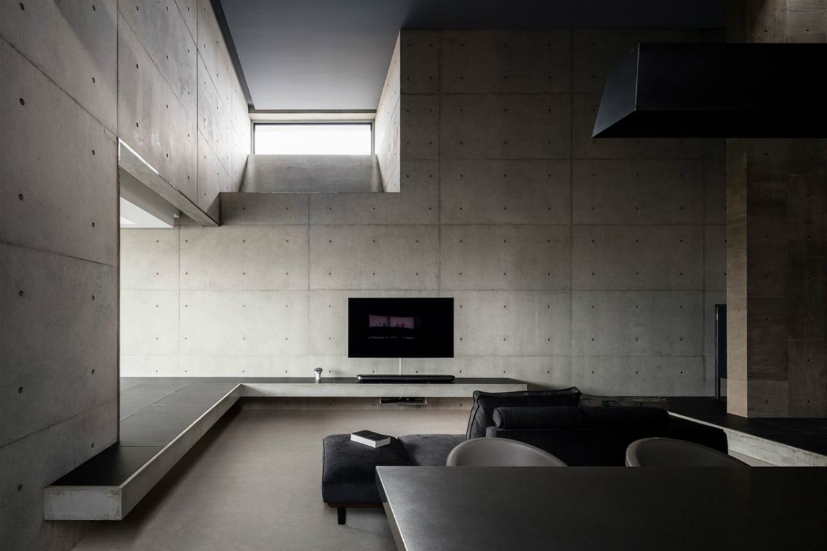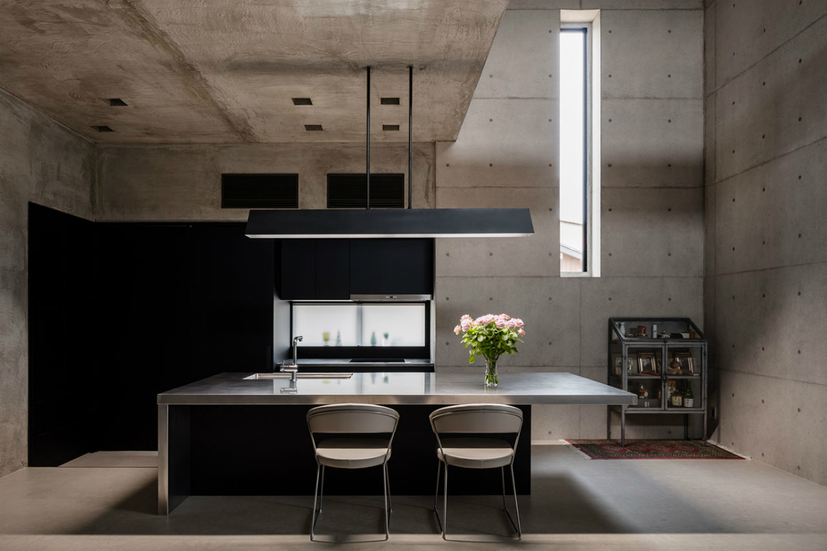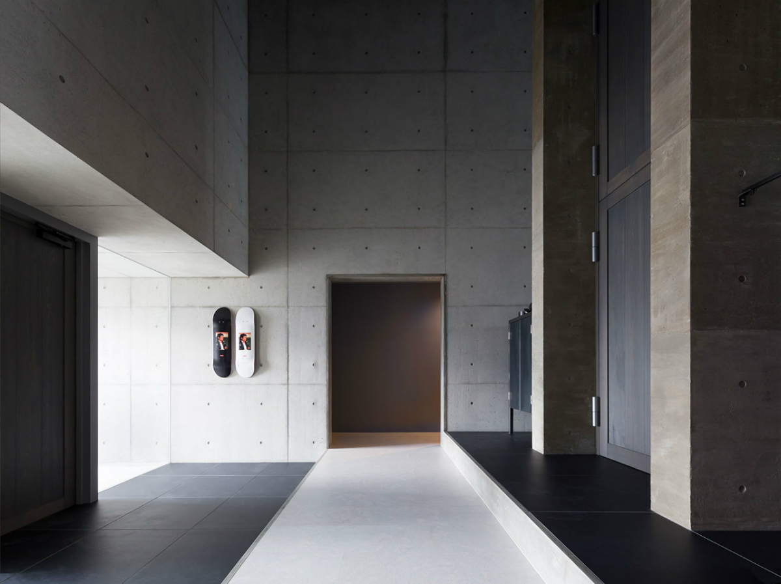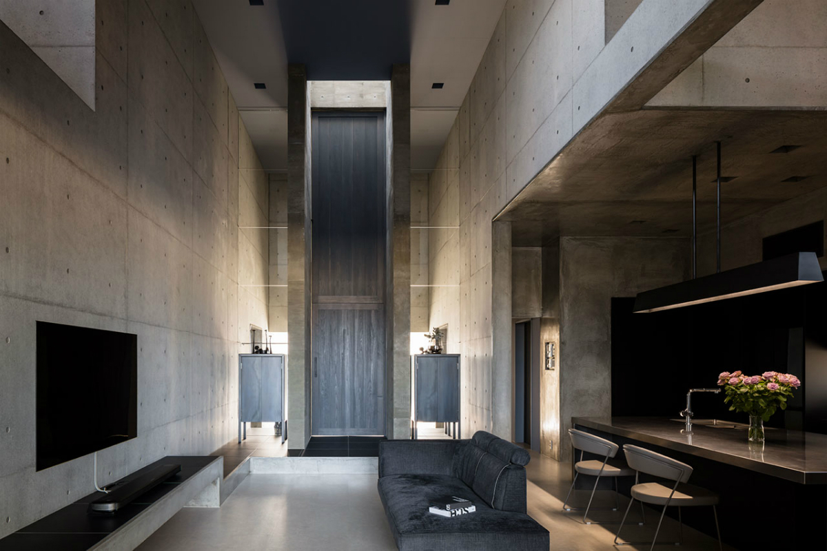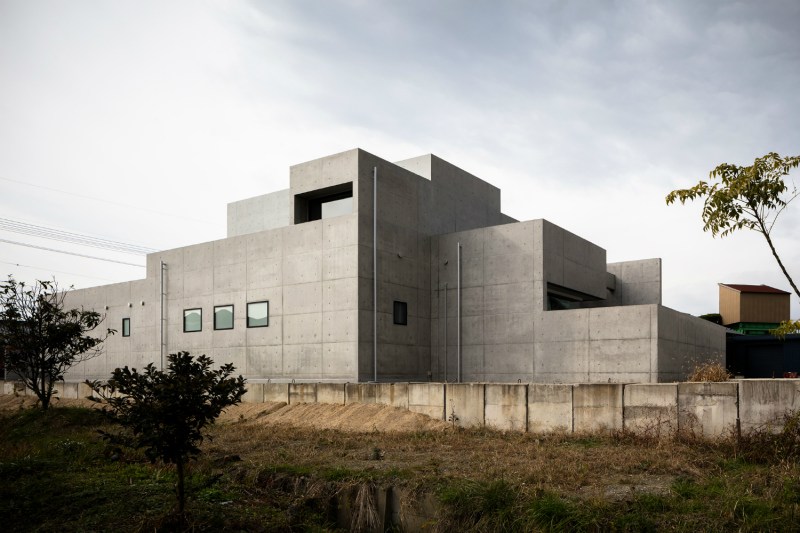
While the rest of the world is falling in love with contemporary Japanese architecture, Japan is already on to the next big thing. The Brutalist Revival movement has hit the land of the rising sun and in the hands of visionary architects, the style has gone from cold and functional to warm and inviting. Just take a look at Tranquil House, a Brutalist home with a distinctly Japanese twist.
Located in the Shiga prefecture just east of Kyoto, Tranquil House is the creation of FORM/Kouichi Kimura Architects. On the outside, the home seems to be a reflection of its surroundings. Situated near a busy highway and a concrete factory, Tranquil House can easily be mistaken for just another commercial building. But a closer look reveals it to be a welcoming family home, owned by the operator of the factory next door.
Rather than cold, dark gray, a more natural, taupe tone of concrete is used, adding warmth to the structure’s appearance. Exterior lighting is a soft yellow and was placed under cantilevered sections of the facade, illuminating the walkway that leads to the entry. Classic Japanese symmetry creates a visually pleasing form, welcoming guests to the recessed entrance. The wall of glass allows the warm light of the interior to spill out.
Inside, Brutalism and contemporary Japanese principles meet harmoniously. Many spaces, like the bathrooms and the kitchen, were laid out with functionality in mind, while the bedrooms allow for solitude and quiet contemplation at the end of a hectic day. Floor and ceiling heights vary throughout the open floor plan. In private spaces, lower ceilings make for a more intimate feel, contrasted with higher ceilings in social areas that indicate these are public spaces to be enjoyed by guests.
The concrete is exposed on the interior, giving Tranquil House a futuristic feel. This is further enhanced by the latest technology scattered throughout, typical of high-end Japanese homes. Minimalist, contemporary furnishings in black were used, including a black sofa and black cabinetry in the kitchen. But rather than make the space feel darker, the home is kept bright thanks to natural light flooding in through skylights and carefully placed clerestory windows.
A connection to nature is a key element of Japanese design. But the back of the home faces the concrete yard and factory, not exactly a desirable view. The solution to this was a solid railing of concrete that blocks the views of the factory’s yard and frames sights of the natural landscape further beyond to the north.
While Tranquil House certainly blends in with its rugged neighbors, it stands out as a stunning example of how Japanese architects are taking Brutalism to new heights.
For a look at another take on Japanese Brutalism, check out R Torso C House.
