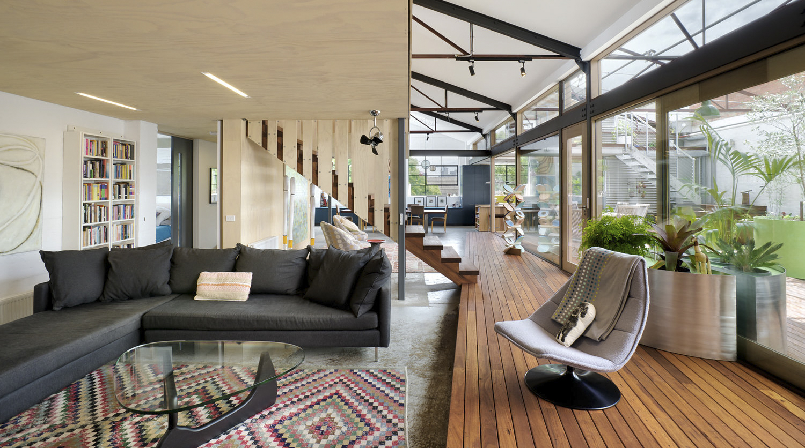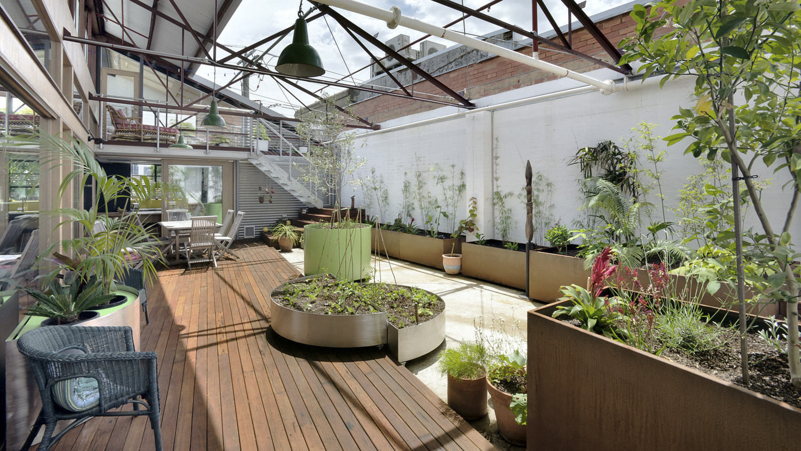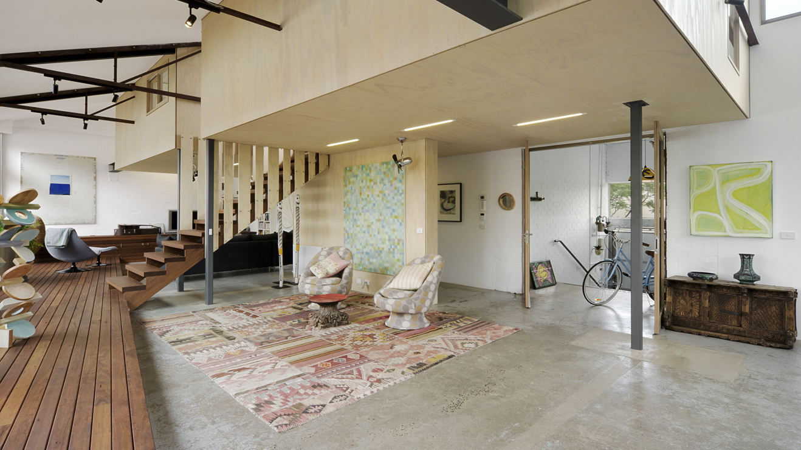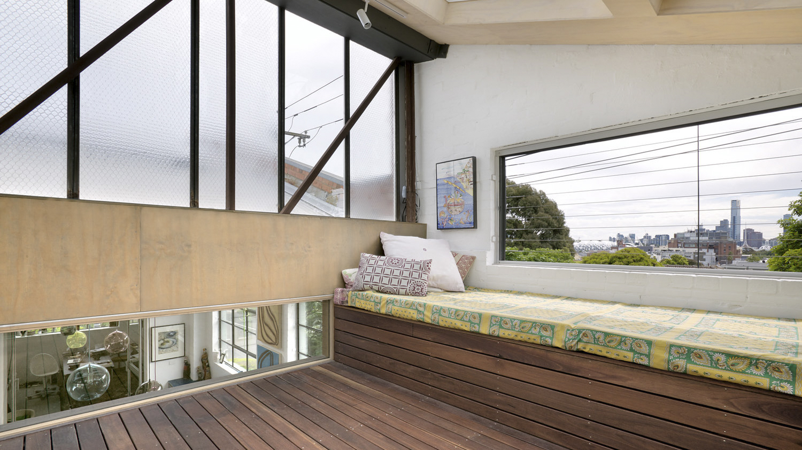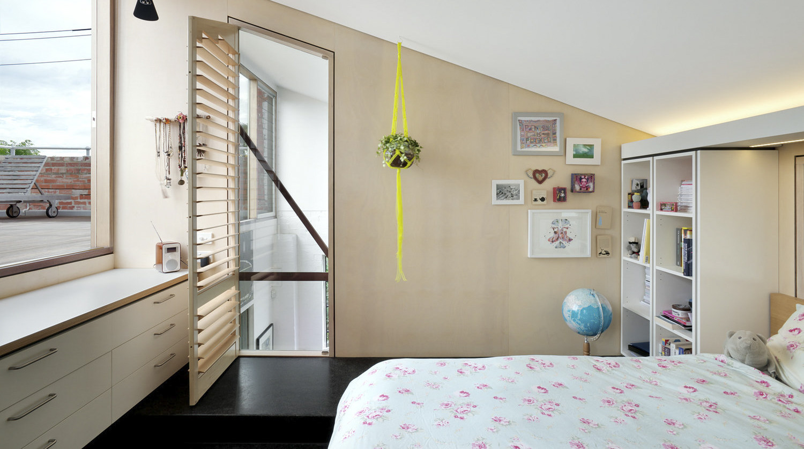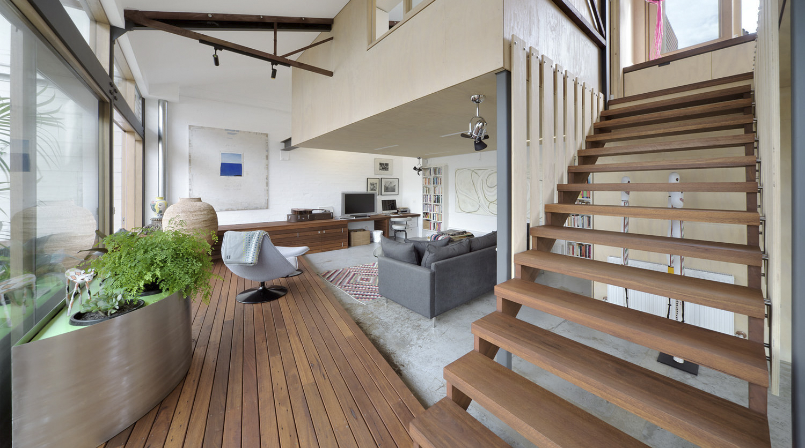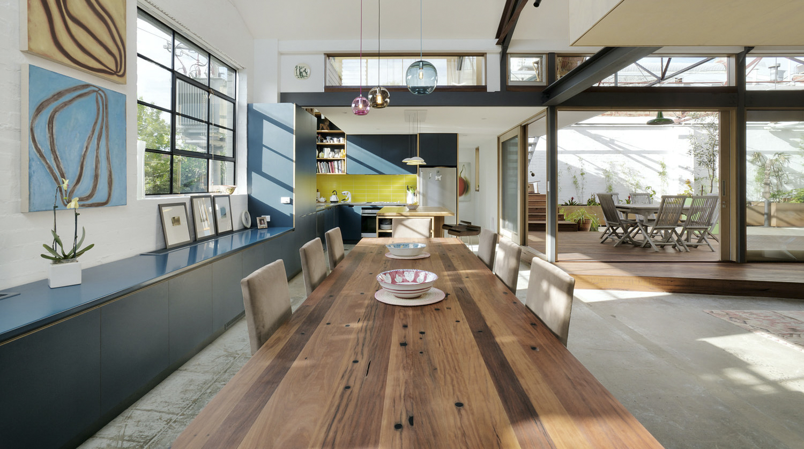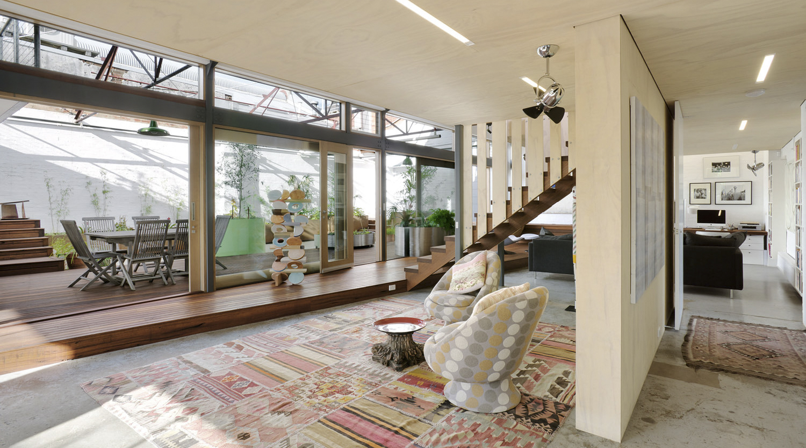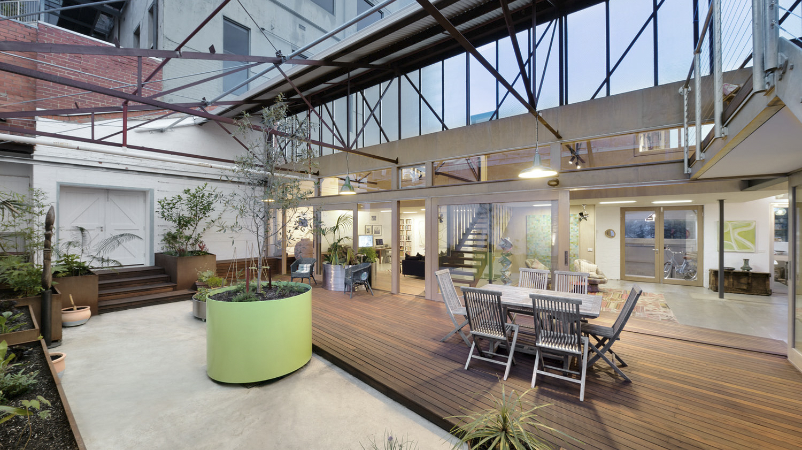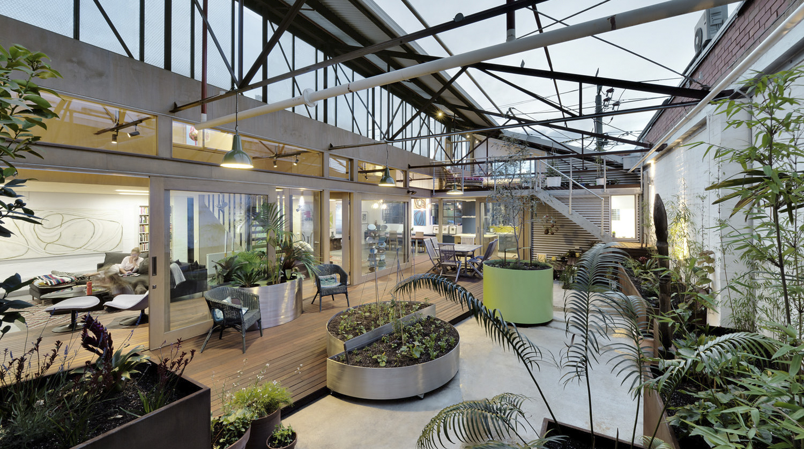A decade ago, the only people turning warehouses into homes were avant-garde artists looking for an unusual space that could be a home and studio in one. Now, thanks to the repurposing of abandoned industrial areas, the idea of converting a warehouse into a home has become mainstream. And thanks to that, our eyes get treated to projects like Up-Cycled Warehouse.
Located in Richmond, Australia (near Melbourne), Up-Cycled Warehouse is the creation of Zen Architects. The owners wanted a place that was a welcoming home with trendy urban industrial style. A forgotten 1960s warehouse was the perfect solution. By incorporating upcycling techniques, Zen Architects was able to preserve much of the original structure while still creating a space that feels like home.
Sustainability was at the forefront of the design process. The original concrete slab floor was left in place, showing the decades of wear and tear. The steel beam supports were left exposed and painted a charcoal gray to coordinate with the industrial style of the space. They were also able to reuse much of the original materials, including the sprinkler system, light fixtures, doors, exterior cladding, and roof sheeting.
Minimal interior structures were added to the space, keeping the open warehouse feel. At one end of the home, a wall of cabinetry was put installed which leads from the dining room to a spacious kitchen. In the family area, a raised floor helps connect the space to the patio deck and an enviable urban garden. The garden was created to give the family a private outdoor space while providing the home with abundant natural lighting. The garden faces north and allows the interior to be warmed by the sun in the winter months. Off of the garden, a set of stairs leads up to a balcony that offers rooftop views of the city.
The only other new addition is the two mezzanines above the family room. Designed to look like standard warehouse offices, the mezzanines house the bedrooms and bathrooms and are connected via a shared staircase. Windows look down to the family room and provide more natural light for these privates areas.
The final result is a space that truly feels like a home and showcases the family’s eclectic decor while paying homage to the building’s origins as a warehouse.
