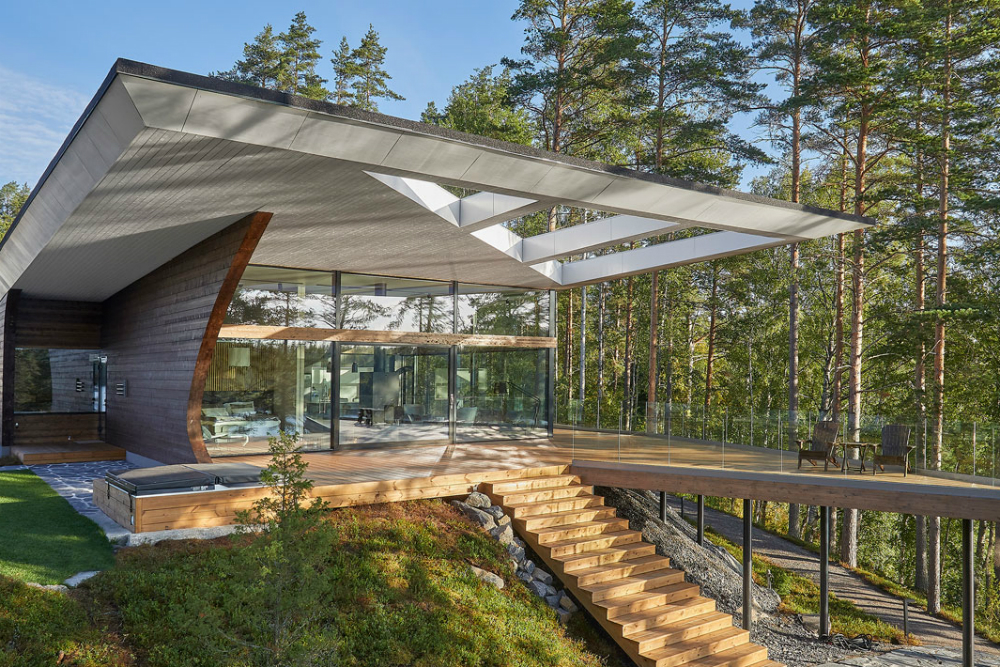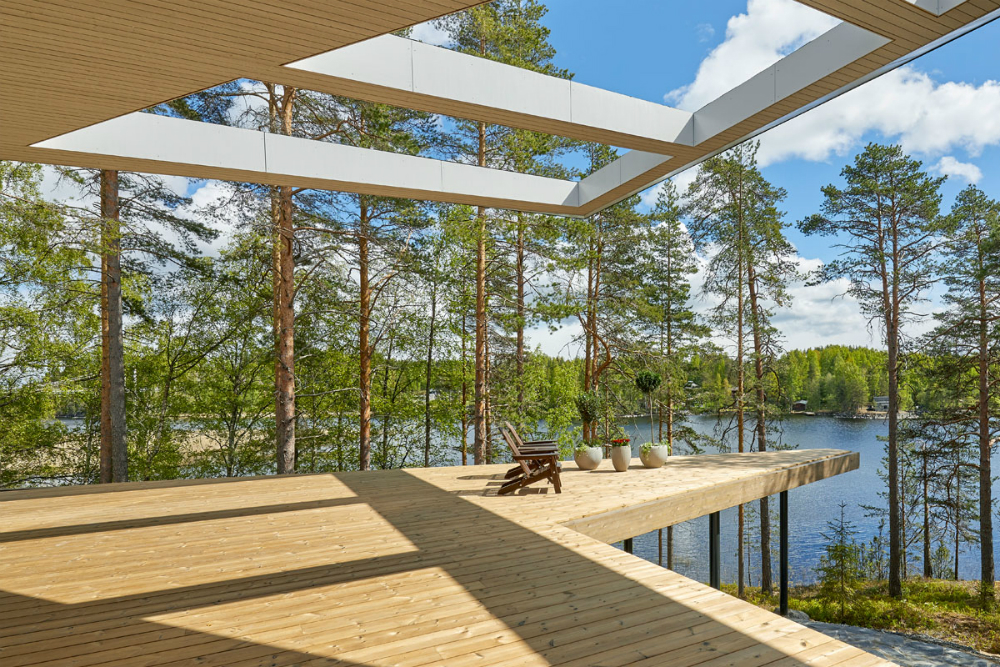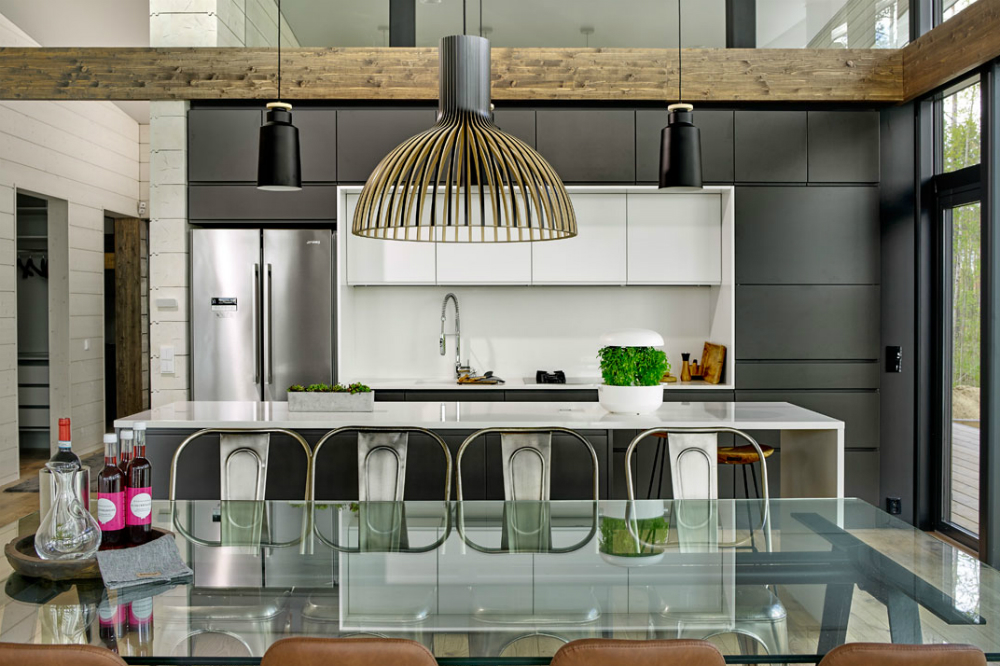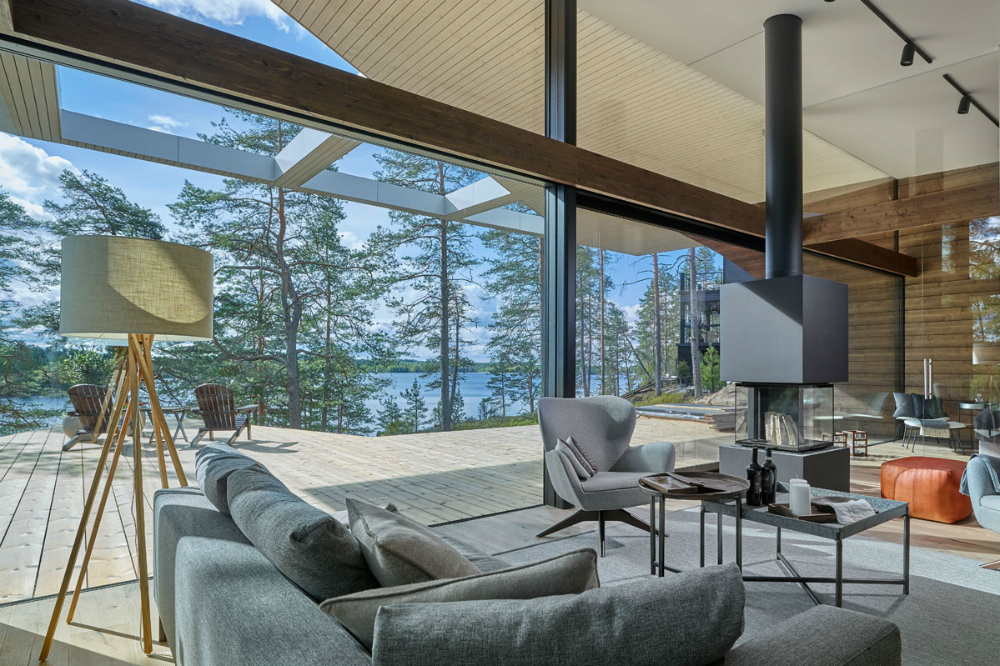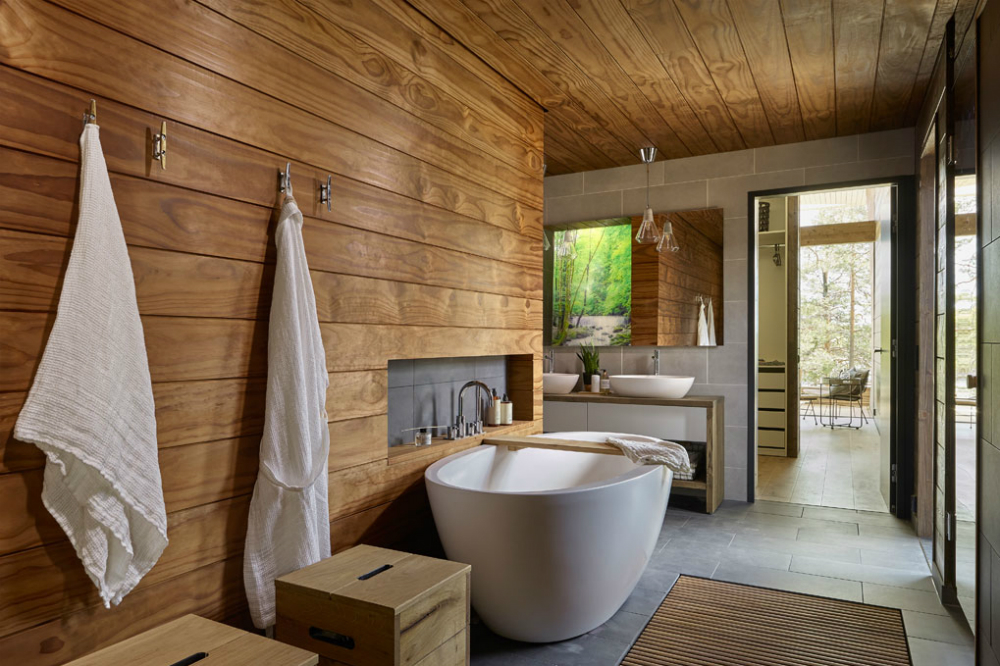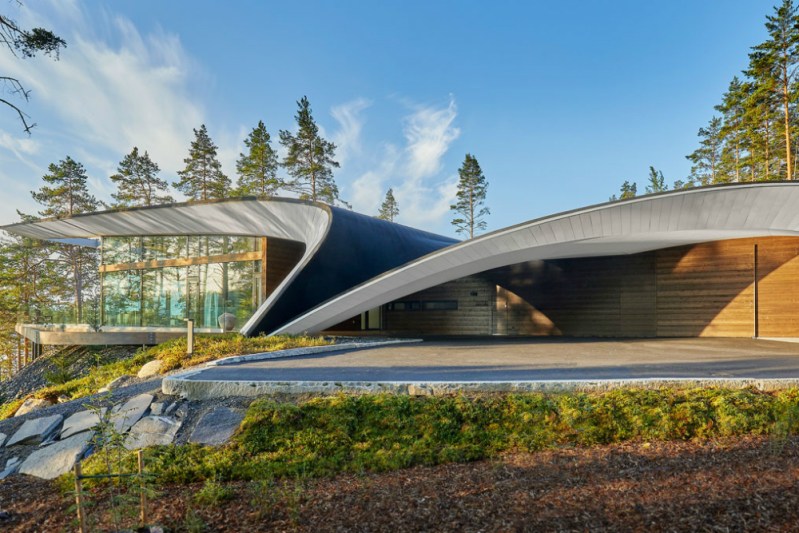
When they imagined what life would be like in the future, Hannah-Barbera Productions gave us a family living in an apartment high in the clouds. The Jetsons zipped around in flying cars, owned a robot maid, and lounged in floating furniture (all of which is basically already here, except for the furniture part). But what happened when they needed a terrestrial break from it all? A lakeside log cabin would have been just the answer. And Wave House would have been just that log cabin.
Wave House is a collaboration between architect Seppo Mäntylä and wood-home builders Polar Life Haus (known as Honkatalot in its home country). Both hail from Finland, a place known for its simple style and nature-inspired designs. In creating Wave House, the team completely reimagined what the log cabin home could be, ushering it into the 21st century.
The traditional wooden home blueprints were tossed out the window. From the form to the log beams themselves, everything about Wave House is new and innovative. In fact, Polar Life Haus developed its own system of interlocking beams that require no adhesives and used a patented, non-settling construction method to prevent gaps from developing over time like in traditional log homes.
Much of the charm of log cabins comes from the exposed wood and logs on the exterior as well as the interior of the building, and the same is true for Wave House. But in the case of Wave House, the logs were planed flat, losing the “log cabin look” of the rounded beams, while adding a contemporary feel to the home.
Inside, Wave House is bright, open, and airy – typical of any Finnish vacation home. Huge walls of windows let you look out to the natural surroundings, which include stunning lake views. Windows and doors were carefully placed throughout the home so as to frame the woods and water. The family room, which consists of an ultra-contemporary kitchen, a glass and steel dining table, and a spacious sitting area, makes the most of these views, with double-height glass walls on two sides. Contemporary seating in the living area looks out to Lake Saimaa. While the timber beams of the home act as natural insulation, there is a wood-burning fireplace for extra warmth on chilly nights.
The wall of glass from the family room continues into the master bedroom, which is tucked into the left corner. The bed is orientated to take full advantage of the lake views and also to receive some of the heat from the fireplace in the living area.
Off of the family room is a sweeping, partially covered deck. The roofline of the deck was meant to resemble an airplane wing, which was part of the inspiration for the overall design of the home. Cutouts in the roof allow for a play of light throughout the day as the sun moves across the sky. One section of the deck juts out towards the lake, creating an intimate seating area perfect for watching the sunset with a glass of whiskey at the end of the day.
Of course, all of that is already impressive, but what truly makes Wave House stand out is its unique, undulating roof line. The shape is what gave the home its name, mimicking the rolling waves of the ocean. It’s an obvious nod to nature, but it’s also what makes an otherwise simple home feel so fresh and futuristic. If this is what the log cabins of tomorrow look like, sign us up!
For another look at a modern Finnish cabin, check out Javri Lodge, a boutique hotel located in Saariselkä, Finland.


