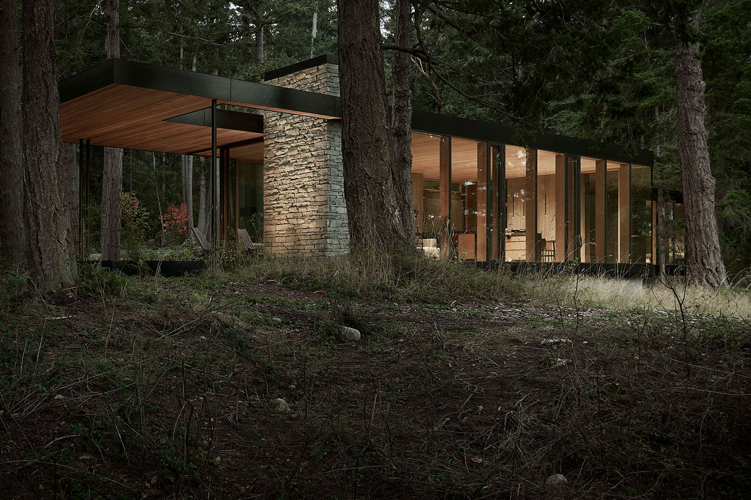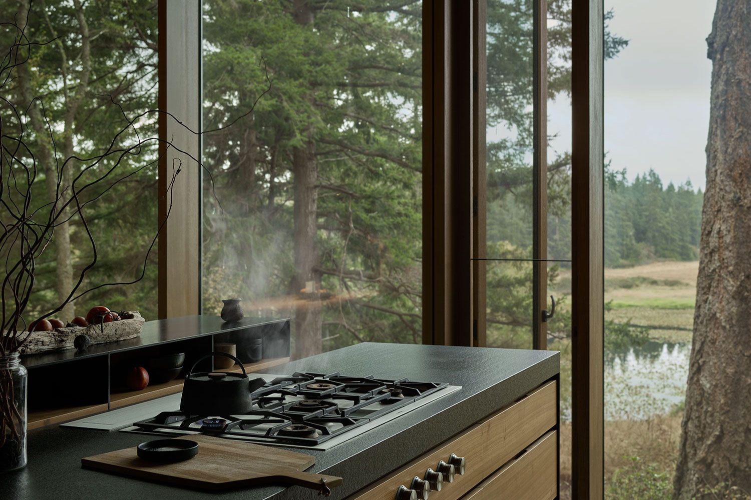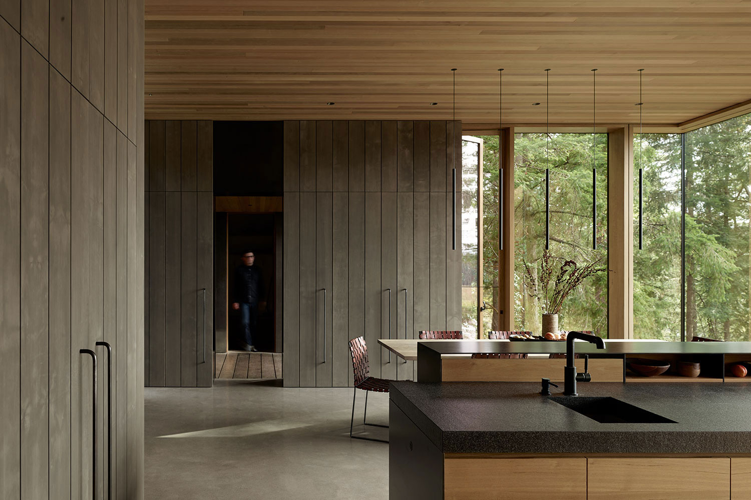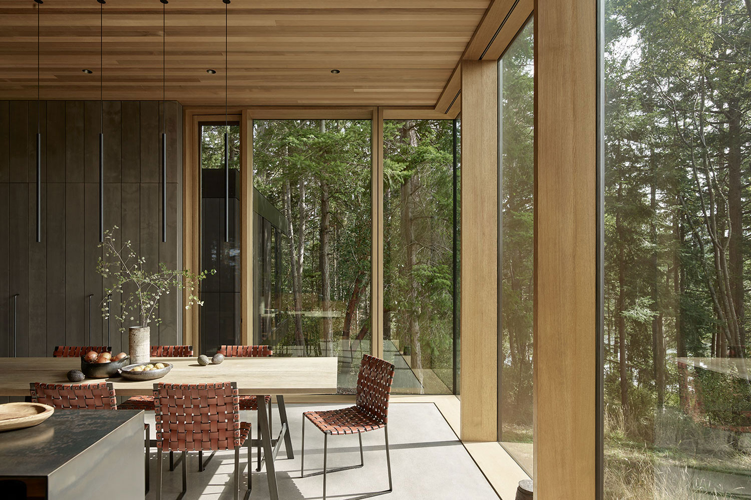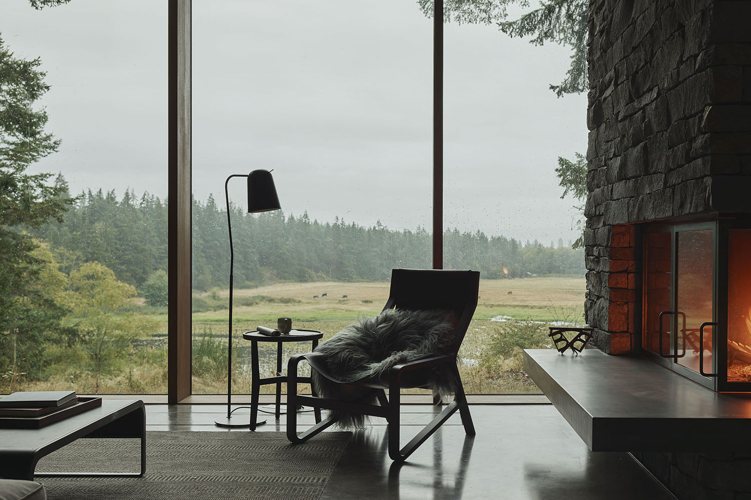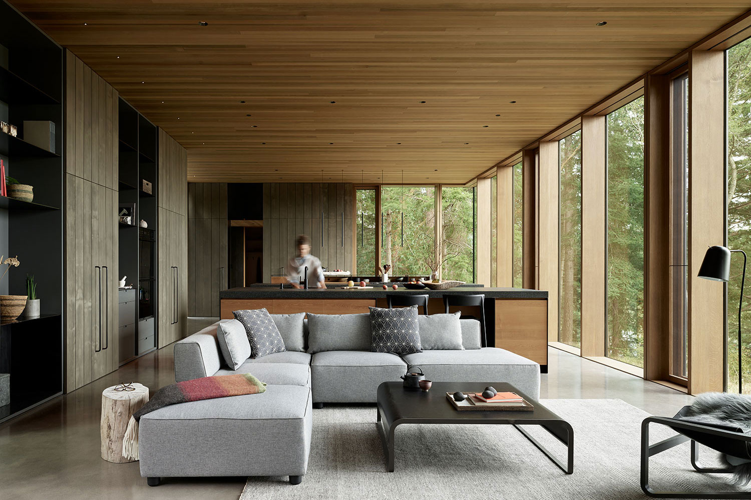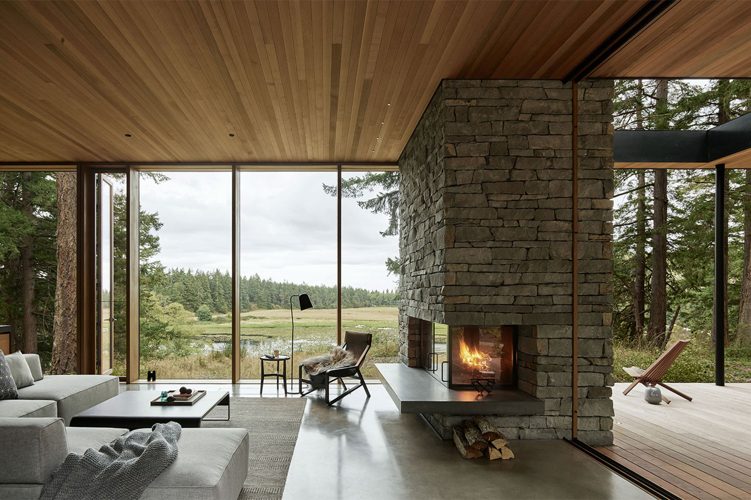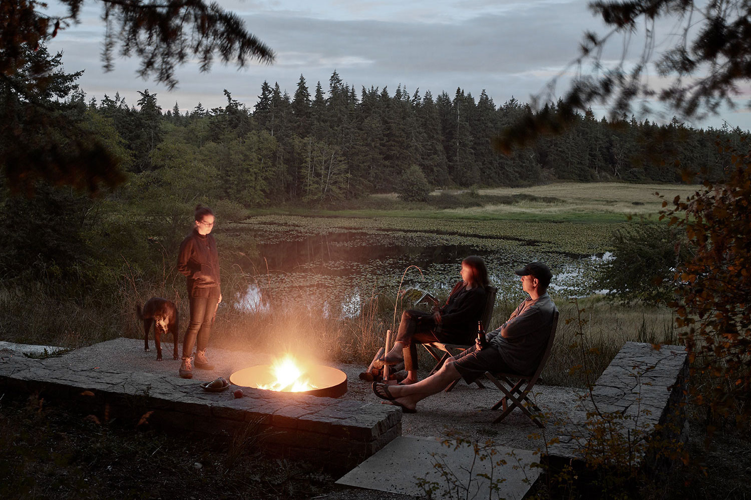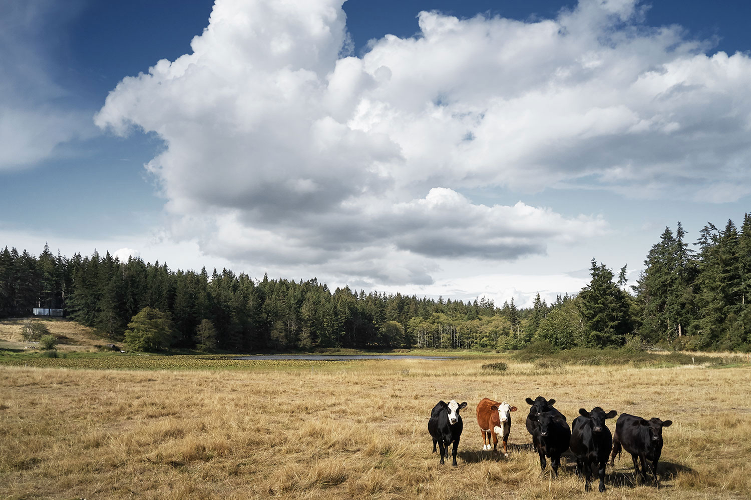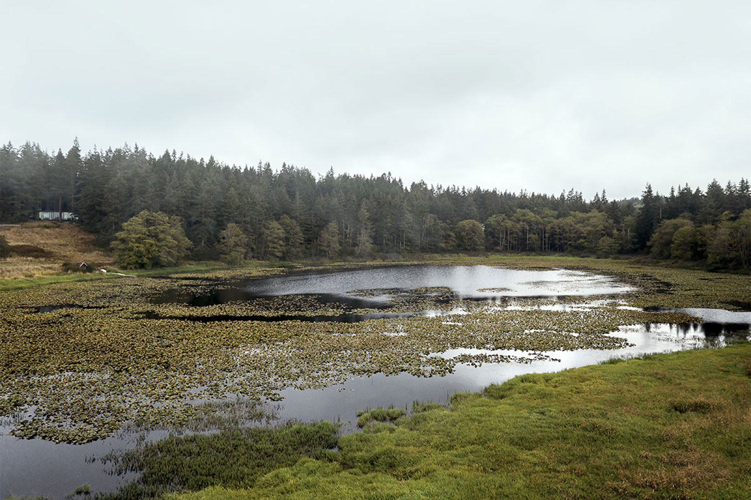Want all the fun of farm living without actually getting your hands dirty? Want a home hidden in a lush forest but are you also longing for the open prairies of the American Midwest? You may be surprised to learn that just such an oasis exists, on an island, in Washington state of all places. Whidbey Island Farm Retreat is a truly one-of-a-kind escape that checks all these boxes.
Tucked into the trees, surrounded by lush vegetation, in walking up to the entrance of this home you would be forgiven for questioning where the “farm” part of Whidbey Island Farm Retreat comes into play. But that is the point. With the home placed among the trees, the farm is free to sprawl out naturally and uninterrupted — the cows love it and it makes for surprising, serene prairie vistas.
Designed by Seattle-based architectural firm MW Works, Whidbey Island Farm is a wonderfully creative blend of two worlds — contemporary architecture meets historic agricultural structures. The concept for the home was to ensure the look of the classic family farm remained intact while providing the owners with a stylish new space to call home.
Composed of three sections woven between the trees, the home is a vacation retreat for the family who owns the property. A boardwalk reminiscent of summers at the beach leads through the forest to the main entrance. To one side is the public area, which features an open-plan family room and a more private lounge space. On the other side of the entrance is the private wing which holds the master suite, office, and three more bedrooms — one on the main level and two on the lower level. The third section of the retreat is the bunkhouse — a perfect little escape for grandkids to have to themselves. This separate structure includes a bunk room with beds, a bathroom, and a combination living room and dining area. The whole retreat is visually contained thanks to a low lying exterior wall of stacked stone.
Whidbey Island Farm gets its name from the farm that makes up most of the property. With several historic agricultural structures, like a classic red barn, already located there, the goal of the family was to have a home that didn’t take away from the charm and story of these existing buildings. The team at MW Works didn’t just place the home among the trees, they made sure it blends right in. Walls of windows give glimpses of the farm when you’re standing in the forest, making parts of the home nearly disappear. To further blend the home in with the trees, the exterior is clad in vertical wood planks and capped by a flat roof made from black steel. The dark exterior is a complement to the firs and cedars that surround the home.
Inside, the space has a cozy and relaxed vibe thanks to the open layout and the use of natural materials like stone and wood. Dark wooden planks installed vertically on the walls mimic the exterior cladding. A stacked stone fireplace anchors the far corner family room. The entire space is wrapped in glass, giving unobstructed views of the pond and tree-lined cow pasture located behind the home. These walls of glass also allow plenty of light into the room, making it feel even more warm and spacious.
With its rustic moody exterior and brightly lit interior, Whidbey Island Farm Retreat creates a bridge between two worlds. The contemporary but modest home in the trees acts like a portal once you step through to the other side, leaving you surrounded by a turn-of-the-century farm, seemingly untouched, except for the few cows happily roaming in the field.
