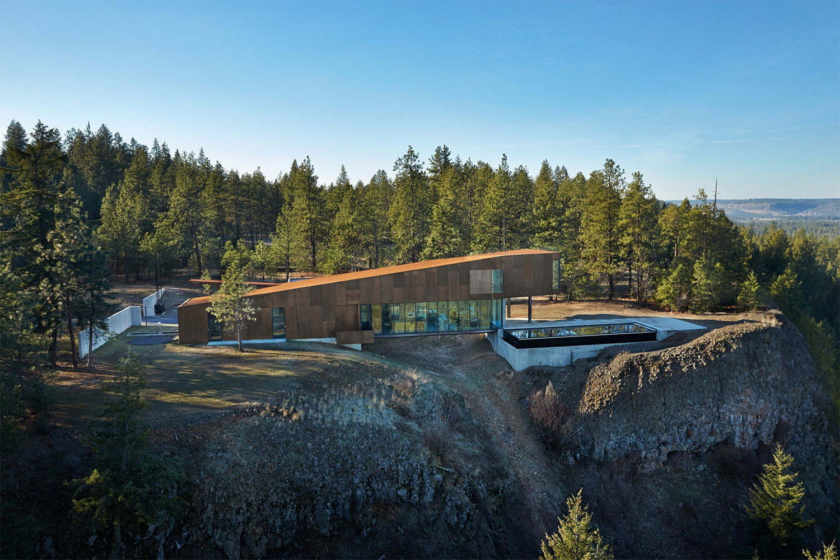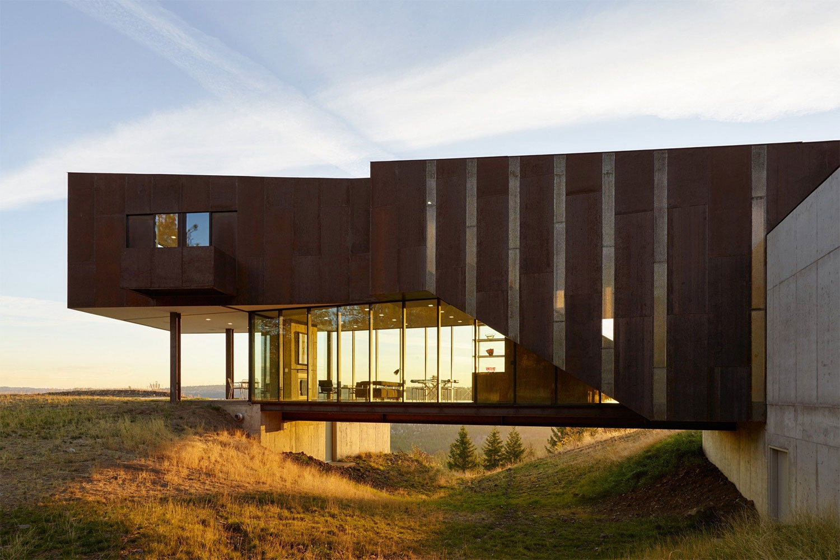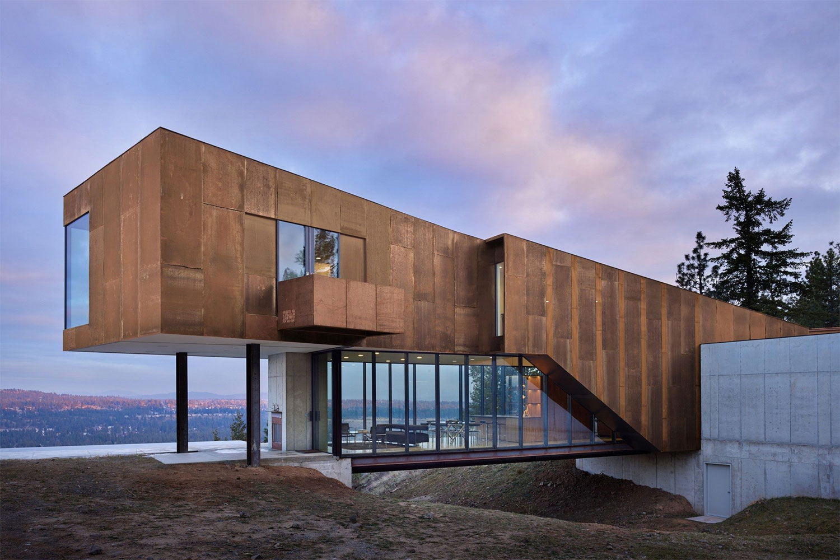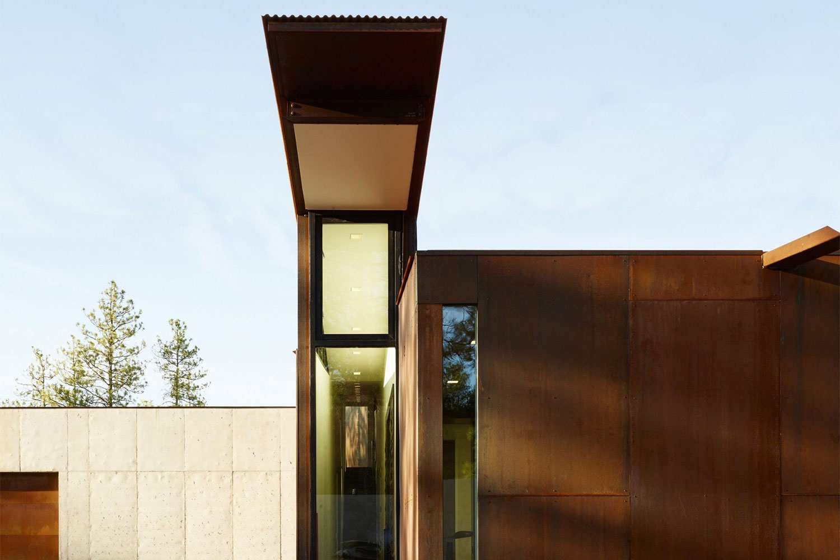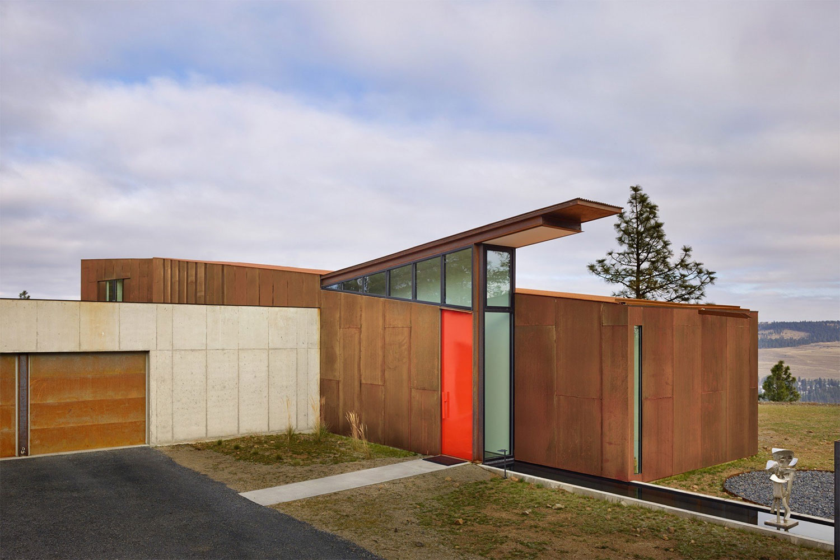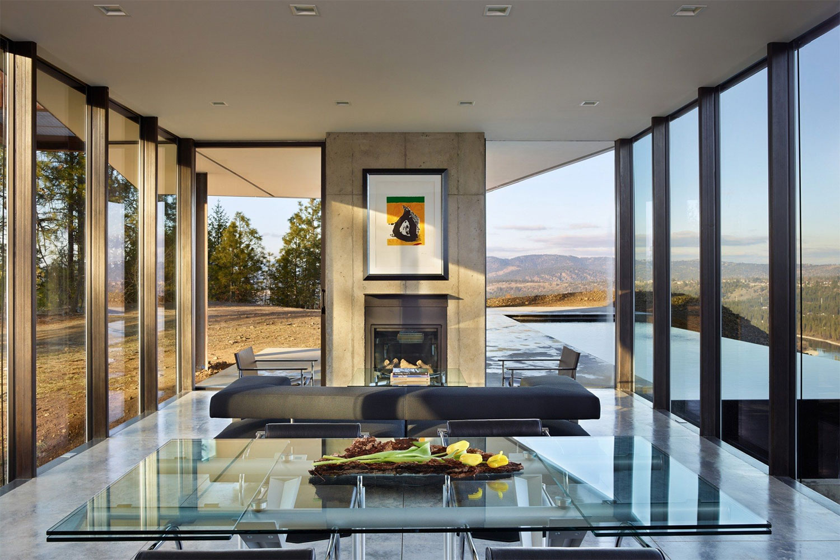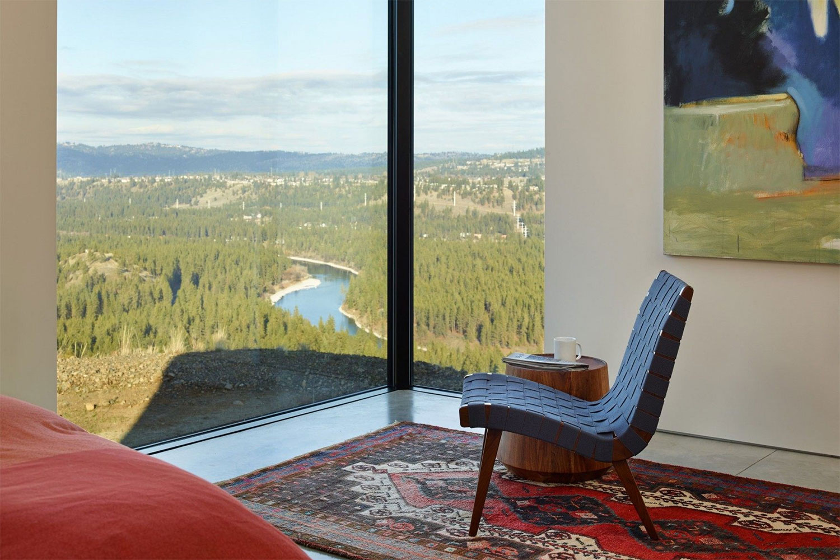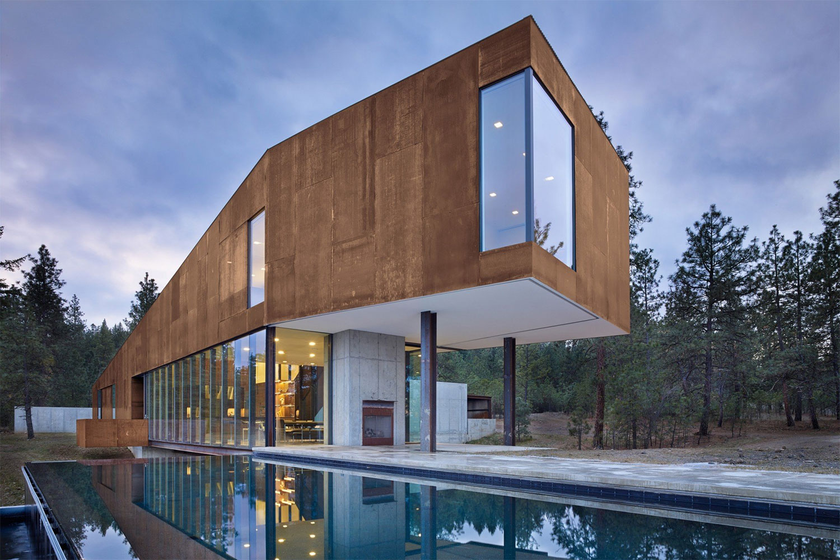What do you do when you find the perfect piece of land for your secluded hilltop retreat, but a path used by wildlife runs right through the middle? That was the dilemma faced by architectural firm Olson Kundig when planning Rimrock House. The solution: Turn the client’s home into a bridge that spanned the path, preserving the migration patterns of the local wildlife and giving the owners a one-of-a-kind opportunity to get an up-close view of nature.
Situated on a bluff overlooking the Spokane River in Spokane, Washington, Rimrock House straddles a natural wash that is used as a path by animals traveling from the mountain forest down to the river below. In order to preserve this path, Olson Kundig partner Tom Kundig designed a T-shaped home that is supported on either side of the wash by rimrock, an outcropping of rock made of volcanic basalt. This bridging of the wash, along with the unique t-shape and a dramatically sloped shape all create a visually stunning home that feels contemporary yet natural.

Outside, Rimrock House is clad in reclaimed steel paneling. The aged steel is oxidized to an orange rusty tone that adds a gritty, industrial touch to the home. Visitors are greeted by a dramatic, bright red front door. From this bold entry, the home appears to have few windows, which seems strange considering it is perfectly positioned to take in spectacular views of the city of Spokane, the valley, river, mountains, and the Riverside State Park forest. Stepping inside of Rimrock House, you discover a light-filled first floor that takes full advantage of said views.
While most homes offer the best views from the master suite, the team at Olson Kundig did things a little differently. The upper level of the home is covered in the steel panels, with windows carefully positioned to frame certain views of the landscape. Meanwhile, the first-floor family room is surrounded by glass on three sides, allowing for the owner to relax in front of the fireplace and watch the animal migrations throughout the year.

The family room, which consists of an open plan living area, dining area, and kitchen, is the part of the home that spans the natural wash. It is decked out in a combination of Mid-Century Modern and contemporary furnishings that create a masculine vibe. Throughout the home, polished concrete floors and simple white walls are the perfect blank canvas for displaying the owner’s art collection. The family room leads to an outdoor patio complete with fireplace and an infinity pool positioned on the edge of the bluff with unobstructed views of the river below.
Inside and out, Rimrock House is a perfect blend of high-end masculine style with thoughtful design that puts nature first. It’s the perfect mountain-top escape for the stylish nature lover in all of us.
We love the unique style of Olson Kundig. Check out another of their impressive projects, The Pierre.
