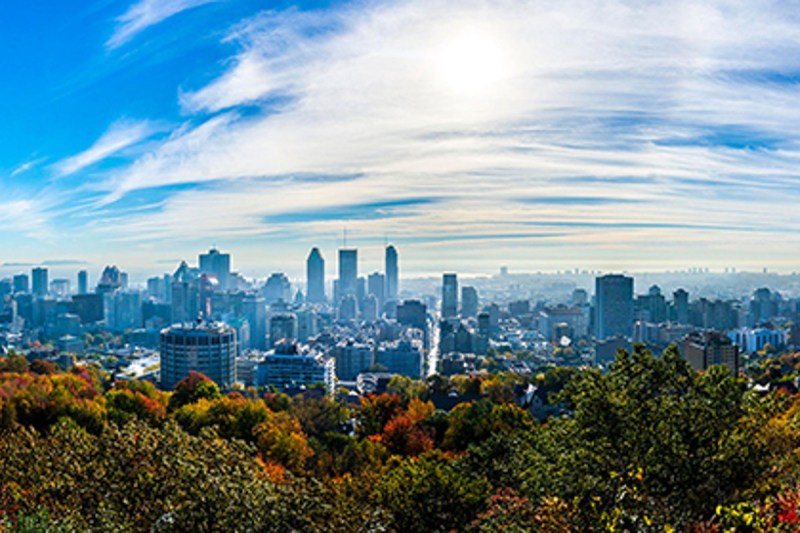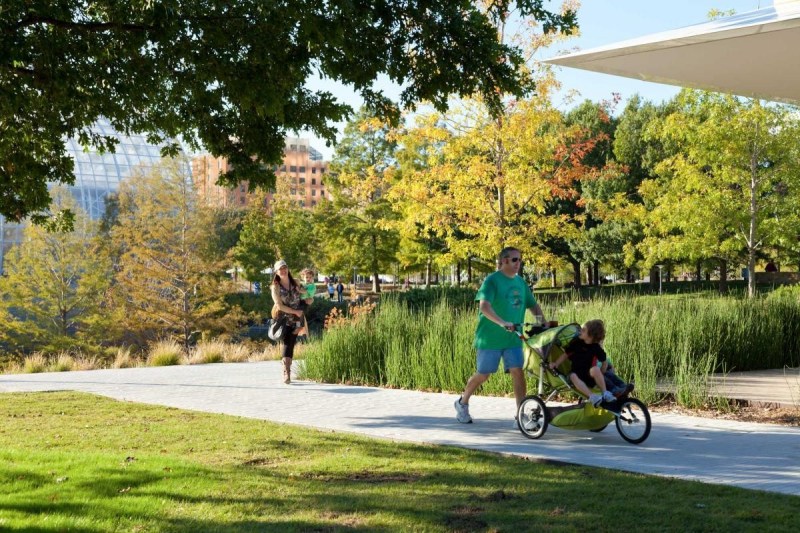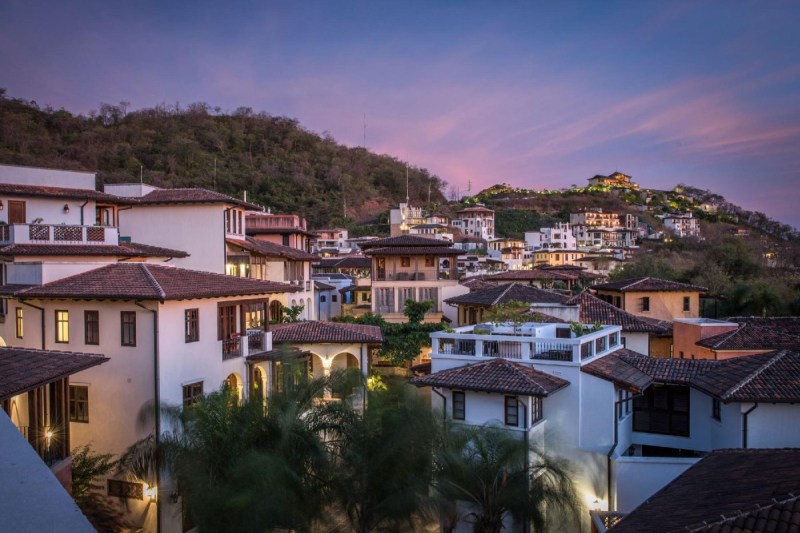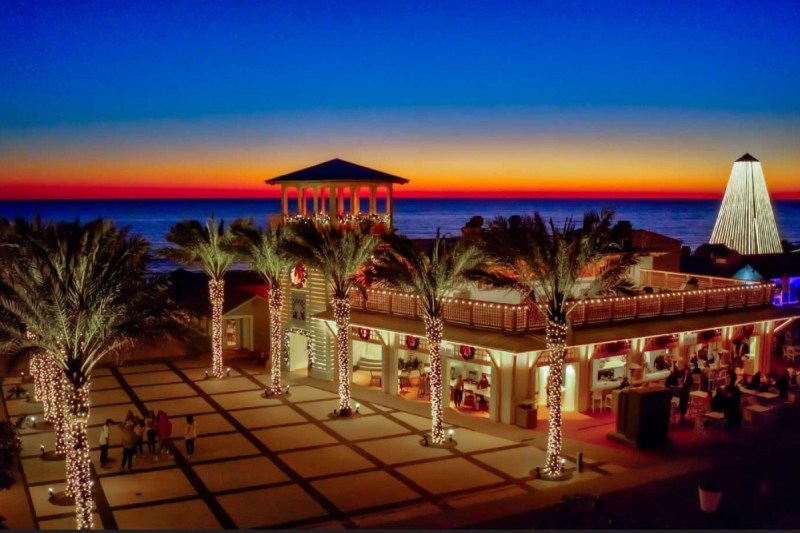In the face of what seems like constant destruction, there are thousands of people and hundreds of firms out there working towards constructing a robust planet. Worldwide, the Congress for New Urbanism is encouraging and recognizing projects like rebuilding a beleaguered Beirut neighborhood, activating former industrial waterfronts with green spaces, and bringing sustainable tourism to the Caribbean coast.
CNU’s mission is to champion walkable urbanism through bringing resources, education, and technical assistance that help to build “socially just, economically robust, environmentally resilient, and people-centered places.” In 2022, the CNU’s Charter Awards celebrated outstanding achievements in architectural, landscape, and urban design and planning across the world. Regarded as the preeminent award for excellence in urban design, the CNU Charter Awards honor select projects that represent efforts to create “more equitable, sustainable, connected, healthy, and prosperous communities.”

If you’re looking for off-beat, engaging places to visit while contributing to building a better planet, these CNU-awarded locales are a great place to look for ideas.
Project 180, Oklahoma City, Oklahoma

Many town ambitions only extend to reimagining one or two streets, designating them for better pedestrian and commercial access. One mid-American town bucked that trend by wrapping its arms around its entire downtown.
Over the last decade, Oklahoma City redesigned the extent of its civic heart with Project 180, reversing half a century of an automobile-centric organization across almost eight miles of roads. Ten years and the project’s produced a comprehensive makeover of its urban center public realm in the last decade.
In 2008, Prevention Magazine ranked Oklahoma City America’s least walkable city. In response, Mayor Mick Cornett commissioned a comprehensive walkability study of the urban center, one of the first such studies. Cornett and city planners forged a public-private partnership, the foundation being the construction of Devon Energy in 2009, establishing taxes to finance OKC’s makeover.
Project 180 found architect Jeff Speck and OJB Landscape Architecture designed a new blueprint for navigating the 50-block downtown core. One-way streets were scratched, and lane width was reduced by more than a third, which doubled on-street parking and introduced a bike-friendly facility network. Along the way, builders renovated iconic buildings and created new public spaces, and developers planted more than 2,500 trees, a pleasant, perpetual green canopy that contrasted with stone structures.
Block-by-block, year-by-year, improvements were made, more people came, and businesses sprouted up. The area’s centerpiece is the 15-acre Myriad Botanical Gardens, a once underemployed space that’s now a vibrant green hub. More than 300 preserved trees line a promenade looping through botanical landscaping around a central lake, which, via redirected stormwater, supplements irrigation. Shaded berms overlook a sprawling lawn and a bandshell. The Myriad Garden Foundation maintains and schedules the place for stage productions, gala gatherings, and sporting events. To Myriad Gardens’ south, an interactive water feature leads into a children’s garden. To the east lie a dog park, a fountain plaza, and an outdoor dining restaurant.
In the face of constant opposition to a grand downtown vision, Oklahoma City has achieved an unprecedented, people-centered upgrade to its pulsing heart, reshaping the place’s economic and social structure in the process.
Beach Town, Las Catalinas, Costa Rica

Cars are a challenge to balance transportation along with pedestrian considerations. When you’re starting from scratch in a remote destination, however, the Las Catalinas team has shown that you can build a town completely free from cars, inspiring a close, connected, communal life in Costa Rica.
Designed to accommodate a healthy, sustainable, fulfilling, and fantastic way of life, founder Charles Brewer, architect Douglas Duany, TSW Design, and the Las Catalinas team came together to create Beach Town on Costa Rica’s Guanacaste coast, abutting the Pacific Ocean in the northwest corner of the country. Car-free, New Urbanism principles guided the 21-acre Beach Town’s development as a European-influenced hill town featuring Latin American architecture.
The steep topography and lack of cars allow for a rich network of narrow passages, stair streets, and intimate public spaces. Las Catalinas currently has 142 completed homes, two hotels, a beach club, eight restaurants, and a variety of shops, office spaces, and wellbeing service providers. Nearly all of these buildings are located on a small plaza or a park with structure placements optimized for ocean views, breezes, privacy, and access.
First inhabited in 2011, the project’s guidelines align with consideration of the local climate, high aesthetic standards, and practical beauty in line with the landscape. This includes efforts to preserve its nature. Eighty-seven percent of the 1,500-acre property will be left undeveloped as tropical forest and the beach is part of a national park. Nearby forest reserves feature more than 30 miles of hiking and biking trails.
Beach Town photos suggest a timeless place where healthy humans create a sustainable and uplifting interaction with their environment.
Central Square, Seaside, Florida

As time passes, cities get older. Age brings mixed consequences — grace and wisdom mixed with stagnation and loss of connection.
Seaside is a small resort community on northwest Florida’s Gulf coast. The quaint place is known for its bucolic, mid-American character: pastel-colored houses fronted by porches and white picket fences and a series of striking pavilions mark the access points to the long sandy beach. As the years passed, however, this tourist locale grew increasingly creaky and confused in the new century. That is until a series of construction initiatives guided by New Urban ideas were instituted by architect Dhiru Thadani working with town founder Robert Davis and a design team. Seaside’s evolution has been ongoing for more than 40 years, but the team’s enacted major enhancements in the last decade, with expected completion in 2024.
Thadani, inspired by Duany Plater-Zyberk’s 1981 plan for Miami, instituted necessary improvements to instigate new life for central Seaside. Efforts focused on Seaside’s Central Square and its connection across Highway 30A, the town’s main thoroughfare, to the Gulf. A planned tower by Leon Krier required the relocation of the temporarily placed 1984 post office. The Lyceum, a locale for lectures and cultural events, limped along without a cohesive vision. And restrooms were required for more visitors so that these spaces could link together in a continuous civic fabric.
The team moved Seaside’s iconic post office to a new public space on the northeast side of the square. Behind the building, planners put in seven new public restrooms, behind the post office, and bicycle parking. The Lyceum is now complete as a colonnaded amphitheater and framed by the Seaside public charter school, an events hall, and artist cottages. There are palm trees swaying above a black-and-white pavement pattern that’s framed by a now public-facing Bud & Alley’s, Seaside’s oldest restaurant, and a retail market. The most prominent is the addition of a “Piazzetta,” shaped by St. Mark’s Square in Venice, Italy. The Piazzetta constitutes an extension of the Central Square, opening the town center to Gulf vistas.
In the last four decades, Seaside has been a forerunner embodying the principles of New Urbanism, which have brought new life to the town and positively impacted people’s civic experience.
Civano New Town, Tuscon, Arizona

What began as a stunted, cutting-edge experiment in New Urbanism and green design in Civano New Town sprouted into possibly the preeminent academic laboratory for comparative urban design.
Planned in 1996, Civano set a standard for what was then a radical idea — melding New Urbanism and green design. Economic and ownership circumstances, though, stunted this growth and only elicited one of three planned neighborhoods. From this broken dream emerged a project rich for academic study, which today results in a place that aligns with its climate to create sustainable living and with New Urbanist guidelines to evoke a truly livable place.
In the wreckage of grand plans, public and private planners built one neighborhood as planned, another with green features but not New Urbanism, and another entirely conventional. This made Civano one of the most academically-studied new urban projects with findings that helped to realize climate mitigation and a connected communal setting.
Today, Civano’s new urbanist neighborhood consists of 645 living spaces on 345 acres incorporated with mixed-use neighborhood center buildings, and a range of public spaces. Tot lots, parks, and an extensive walking trail network amidst open land sits astride buildings influenced by Southwestern styles.
This was the product of many years of planning, which began during the 1970s oil crisis. Forward-thinking Arizonans saw the opportunity for a “solar village” in a desert drenched in sun. From the start, their goal was to meet aggressive standards for energy use, water use, solid waste creation, and transportation/air pollution. Incorporating the latest home building techniques, homes offer a remarkable comfort in what can be a harsh environment while consuming only about half the typical energy.
Measurable results demonstrate a notably smaller heat island effect and document radically lower home energy bills; the reported total monthly energy bill of one resident averages about $22.
Civano, in overcoming the challenges of completing a project on a municipal scale, helped legitimize the reform of conventional zoning, engineering, and planning practices.



