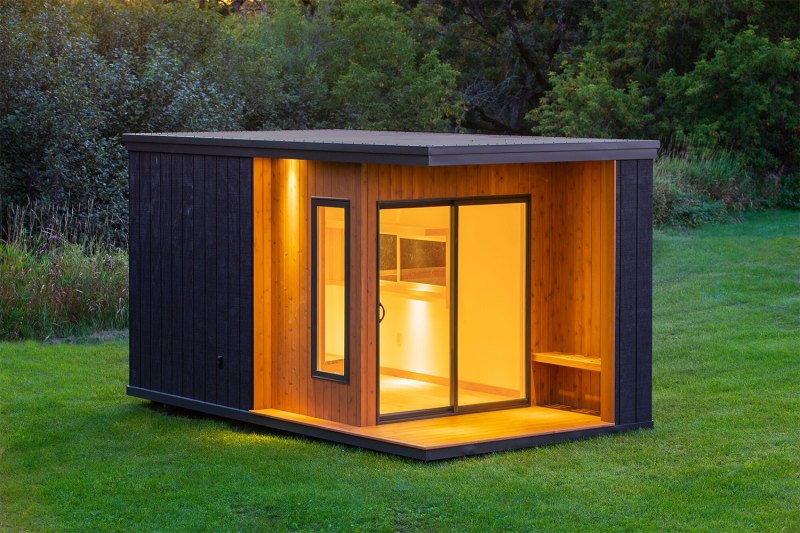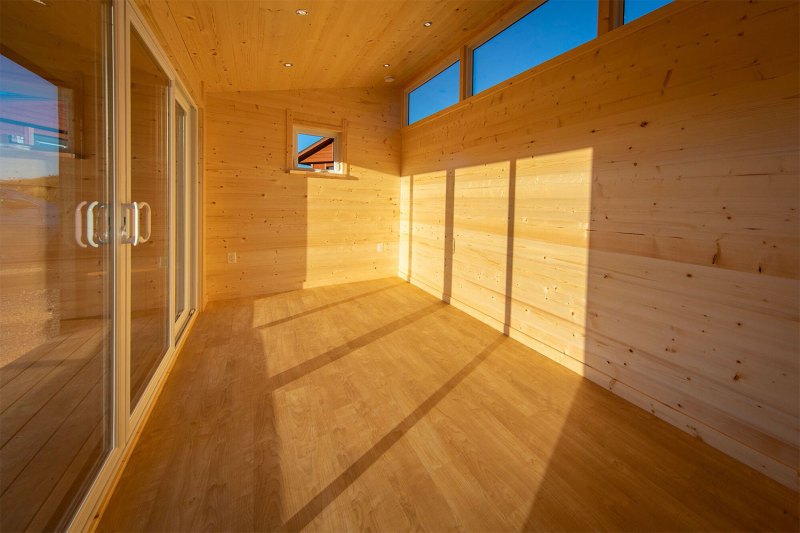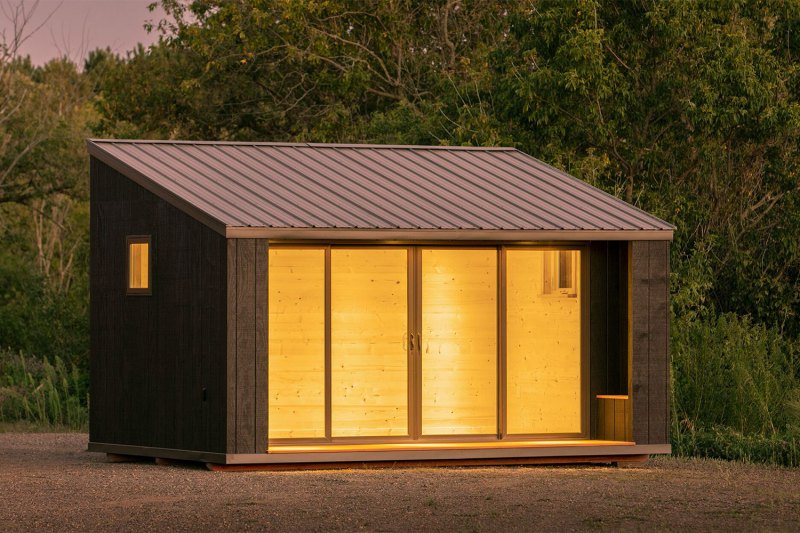Long before the “live small” craze sent every millennial scurrying for a 100-square foot cabin on wheels, Escape was building small dwellings in the northern Midwest for a discerning clientele who wanted a little retreat worthy of the beautiful nature in which it was set. Today, that tradition continues with a suite of tiny house designs that now sit in some of the world’s most enviable vacation destinations.

Lauded by Forbes magazine as “the most beautiful tiny houses in the world,” Escape homes are distinguished by exceptional design, materials, and craftsmanship. Inspired by the work of fellow Wisconsin architect Frank Lloyd Wright, Escape homes share the legendary architect’s reverence for nature and emphasis on light and open space. Unlike other tiny homes that look cute from the outside but feature dark, cramped interiors, Escape’s designs maximize square footage with open floor plans, ingenious use of storage, and streamlined simplicity set off with floor-to-ceiling windows that draw the outside in. Given the company’s northern Midwest roots, it’s no surprise that Escape homes are unimpeachably sturdy and weatherproof, and their nature-inspired aesthetic is backed up by ecologically sound and energy-efficient construction.
In addition to Escape’s suite of tiny home designs, the company has recently debuted a new model intended for turning a backyard or unused acreage into a personal getaway. The EscapeSpace reimagines the portable shed for the 21st century with handcrafted elegance and minimalist versatility. With designs that offer the perfect mix of log-cabin nostalgia and Zen simplicity, the EscapeSpace can go from meditation studio to guest cabin to creative workspace, whatever helps you slip away, simplify, and connect with nature.
We spoke with founder Dan Dobrowolski to learn more about the history of Escape and to find out where we can experience Escape for ourselves.
The Manual: Where and how did Escape tiny houses start?
Dan Dobrowolski: It began with Canoe Bay, our award-winning Relais & Chateaux-designated resort that sits on 300 forested acres in Rice Lake, Wisconsin. We collaborated with Frank Lloyd Wright protege, John Rattenbury, to design Prairie-style cottages based on light and a feeling of openness and space. Soon after, we started working with Kelly Davis, an award-winning architect with SALA Architects in Minneapolis. Kelly had worked on Wright’s homes and we both loved small spaces.
We converted the former church youth camp into a rustic retreat featuring 27 Prairie-style cottages situated around three private, spring-fed lakes, a main lodge, and dining room featuring produce from the organic seasonal vegetable, fruit, and herb gardens.
The Canoe Bay cottages received such acclaim from guests that we introduced Escape Homes as a way to bring these architectural gems to the public in a smaller, portable way.

TM: Along with being beautiful, tell us about the features that distinguish Escape tiny houses?
DD: All Escape portable tiny homes are handcrafted in our climate-controlled facility, using all-natural materials with an eco-conscious and energy-efficient design. Key green components in each design include:
- Cedar lap exterior siding and trim with steel accents and protective panels
- Pine T&G interior walls and pine trim
- Maple cabinets and bookshelves
- Panel-loc plus metal roofing
- LG Split system A/C with heat pump, LP Furnace or baseboard heat
- Energy-saving recessed LED lighting;
- House wrap and window tape weatherization
- LowE, argon-filled thermopile windows, built to handle extreme weather
- Closed-cell foam insulation, using recycled products, 7.4 R value per inch
- 3/4″ pex water lines, on-demand LP hot water heater
- 20-gallon LP tanks, offering high efficiency and small power draw for standard or RV-size appliances.
TM: What’s the secret to making Escape tiny homes feel so big?
DD: Open floor plans, use of glass, wood, and other natural materials for a design where form and function are one. The architecture is simplified and based on utility and in harmony with the surroundings. Escape Homes are designed with integrated common rooms — kitchen, dining, and living areas — and the large windows provide for sunlight and views.

TM: What are some of the unique design details you’re proudest of?
DD: We have an architectural vocabulary that people love … great fenestration, open floor plans, very people friendly. The kitchens and bathrooms are full-size and easy to use, and the sleeping areas are comfortable with plenty of storage. As far as exterior details, we love the organic design of the Escape One, highlighted by an exterior of Shou Sugi Ban (the Japanese technique of charred siding).
Escape Tiny House Vacation Rentals
Want to experience the Escape tiny home for yourself? Book a stay at one of Escape’s tiny homes, some of which are available through Airbnb. Here are a few of our favorites:
Escape Vista Off-Grid
Hudson Valley, New York
Known as “The Glass House,” this 180-square foot Escape Vista model can sleep up to two and sits on 30 acres of rolling hills just 90 minutes from Manhattan. The solar-powered, off-grid getaway boasts 360-degree views of the Hudson Valley and nearby vineyards and apple orchards, an outdoor dining area and a fire pit.
Escape Vista XL
Willamette Valley, Oregon
This 180-square foot tiny house is situated at Arcane Cellars, one of the prime Pinot Noir growing regions in the world. Located in a beautiful private setting along the Willamette River, this perfect private getaway experience offers wine tastings, kayaking, fishing, and a private picnic area with fire pit.
Off-Grid Escape One
Red Cliff, Colorado
This 276-square foot off-grid tiny house located in the heart of the Rocky Mountains. It sits on 30 acres surrounded by national forest and is 25 minutes from Vail and just steps from the Vail Pass Trail Head. Despite being off-grid, the solar electricity helps to provide all the amenities one needs like TV, internet, and hot water for a shower after a long day in the wild.
Escape Vintage at Mountain Springs Resort
Asheville, North Carolina
Situated in the foothills of North Carolina’s Blue Ridge Mountains, just ten minutes from the hippie, beer-drinking, music-loving town of Asheville. Along with beautiful views of the rolling Appalachian country, this tiny home offers access to all the Resort’s amenities: on-site concierge, outdoor pavilion with picnic tables and charcoal grills, outdoor steamside bonfire rings and benches, large playfield with playground and sports equipment, tubing and fishing in the adjacent stream, complimentary Wi-Fi, and even pet-friendly facilities.


